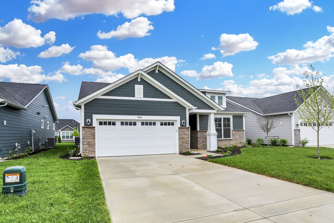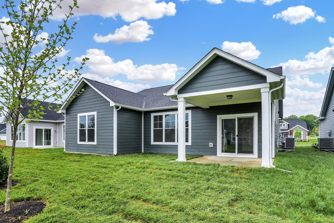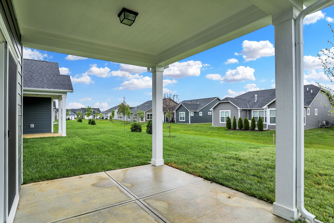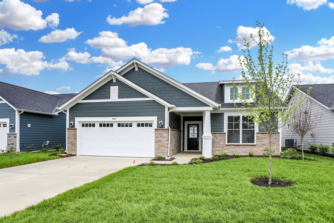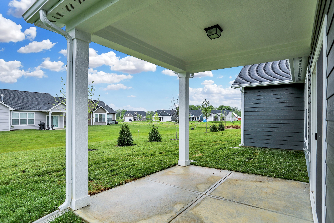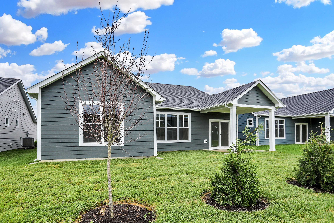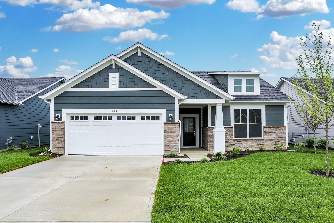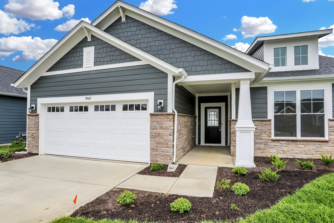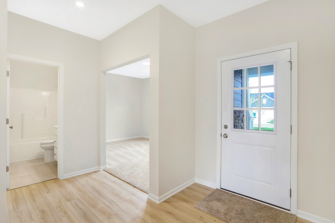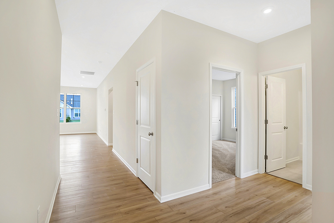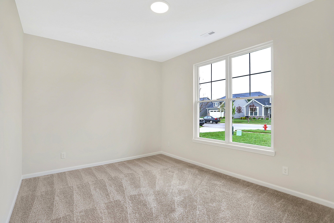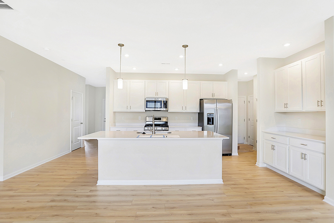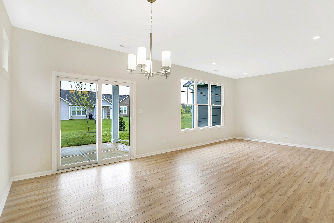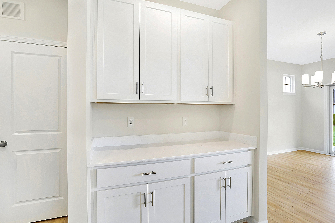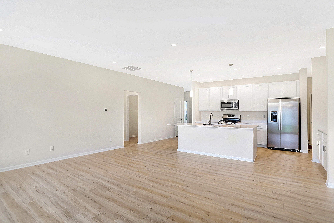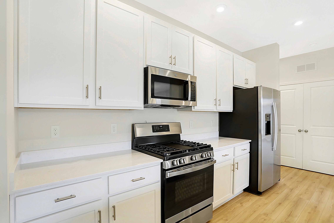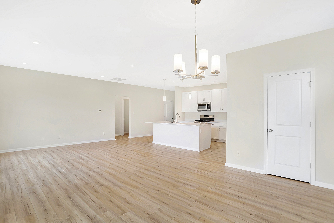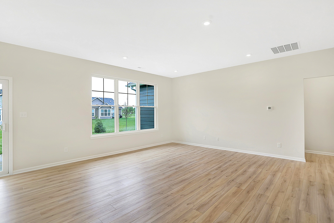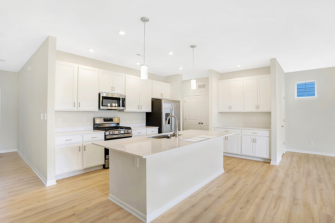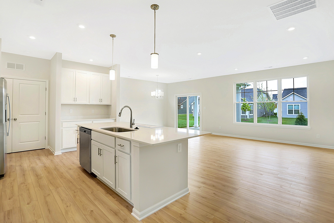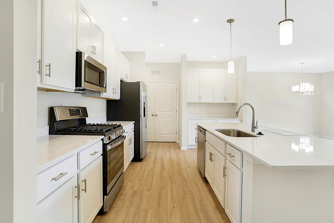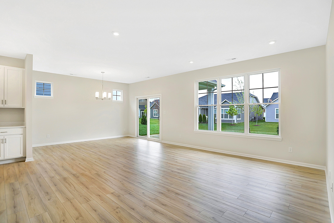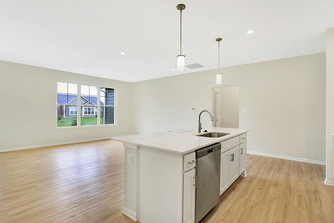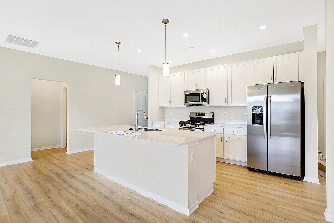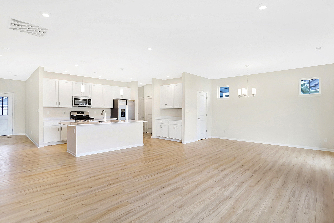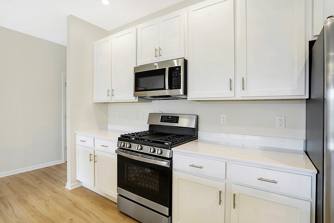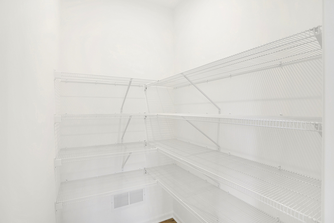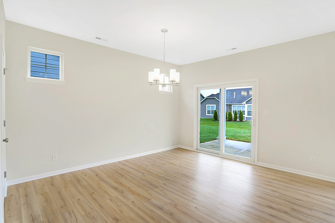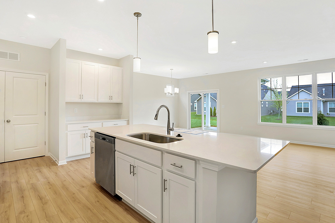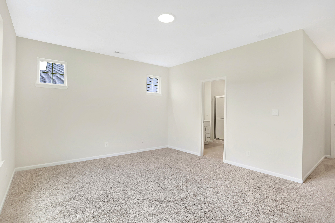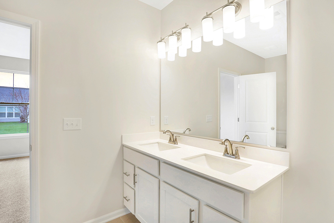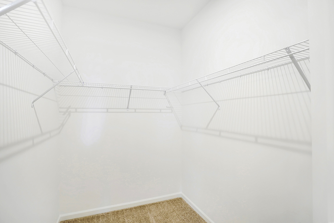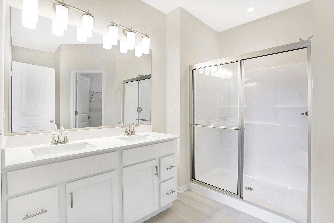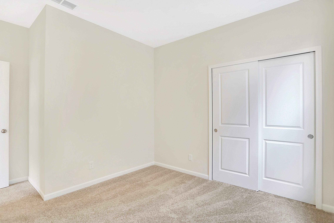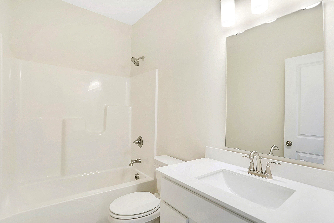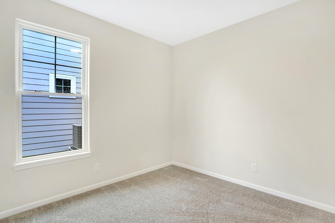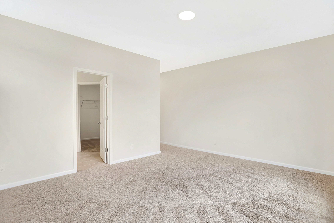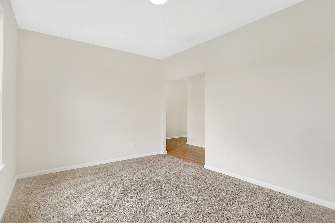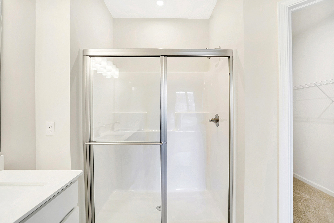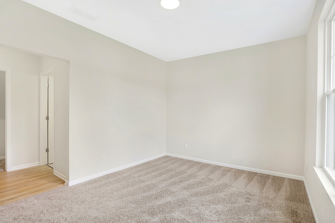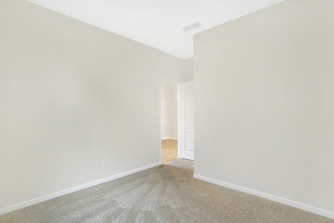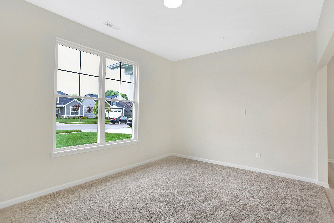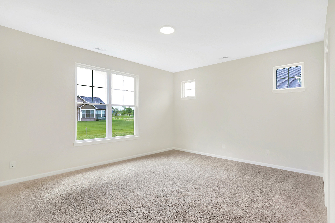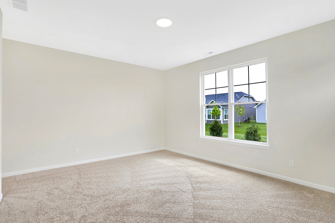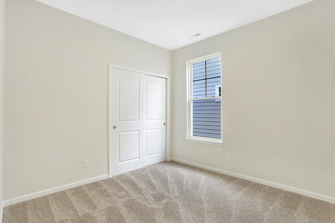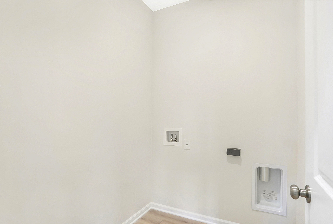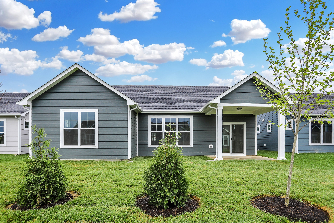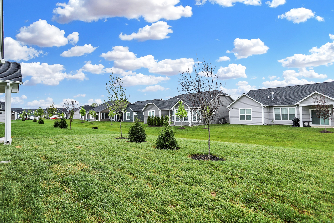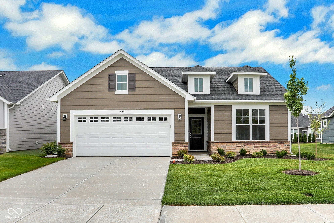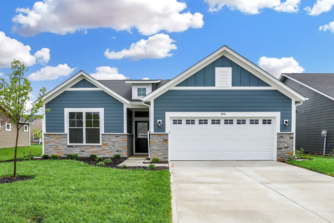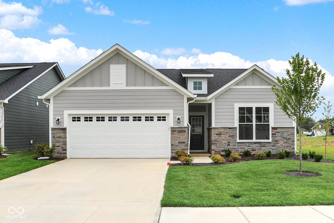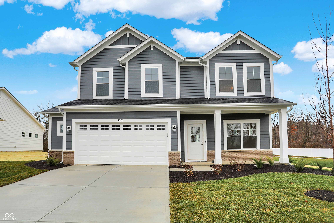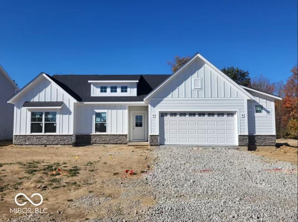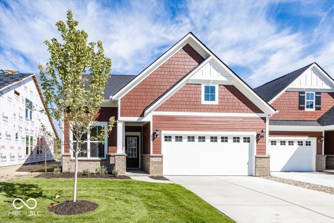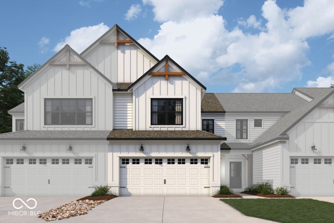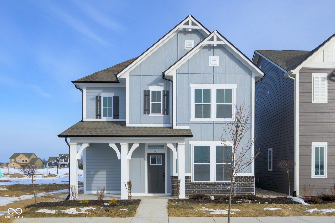Hi There! Is this Your First Time?
Did you know if you Register you have access to free search tools including the ability to save listings and property searches? Did you know that you can bypass the search altogether and have listings sent directly to your email address? Check out our how-to page for more info.
19163 River Jordan Drive Westfield IN 46074
- 2
- Bedrooms
- 2
- Baths
- N/A
- SQ. Feet
(Above Ground)
- 0.16
- Acres
Enjoy all the benefits of low maintenance living in the Cadenza! This stunning ranch home boasts over 1900 square feet of living space with 2 bedrooms, 2 bathrooms, and an additional office space. The great room and the kitchen provide the perfect open concept living. Included with the kitchen are stainless steel GE appliances and designer, 42 inch maple cabinetry with soft close cabinets and drawers. The master suite gets tons of natural light, luxurious bathroom, and a large walk-in closet. A spacious covered patio provides the perfect place for outdoor living. Olthof Homes builds high performance energy efficient homes with a third party certified energy rating (HERS rating). 10 year structural warranty, 4 year workmanship on the roof, Low E windows, and Industry Best Customer Care Program. Touch Points: Corner Lot, Covered patio, Walk-in shower, Stainless steel kitchen appliances, 42 inch maple cabinetry, Flex room/ walk-in closet and Quartz countertops. Washer & Dryer Included. Kitchen Tile Backsplash Included.
Property Details
Interior Features
- Amenities: Dog Park, Playground, Pool, Trail(s)
- Appliances: Dishwasher, Microwave, Gas Oven, Refrigerator, Water Heater
- Cooling: Central Electric
- Heating: Forced Air
Exterior Features
- # Acres: 0.16
Listing Office: Berkshire Hathaway Home
Office Contact: nyunker@bhhsin.com
Similar Properties To: 19163 River Jordan Drive, Westfield
Lindley Run
- MLS® #:
- 21985139
- Provider:
- Berkshire Hathaway Home
Lindley Run
- MLS® #:
- 21978702
- Provider:
- Keller Williams Indpls Metro N
Lindley Run
- MLS® #:
- 21988250
- Provider:
- Keller Williams Indpls Metro N
Lindley Run
- MLS® #:
- 22017557
- Provider:
- Berkshire Hathaway Home
Lindley Run
- MLS® #:
- 22008768
- Provider:
- F.c. Tucker Company
Belle Crest
- MLS® #:
- 21969835
- Provider:
- Drees Home
Bonterra
- MLS® #:
- 22020113
- Provider:
- M/i Homes Of Indiana, L.p.
Harvest Trail
- MLS® #:
- 22009603
- Provider:
- Weekley Homes Realty Company
View all similar properties here
All information is provided exclusively for consumers' personal, non-commercial use, and may not be used for any purpose other than to identify prospective properties that a consumer may be interested in purchasing. All Information believed to be reliable but not guaranteed and should be independently verified. © 2025 Metropolitan Indianapolis Board of REALTORS®. All rights reserved.
Listing information last updated on February 1st, 2025 at 2:46pm EST.
