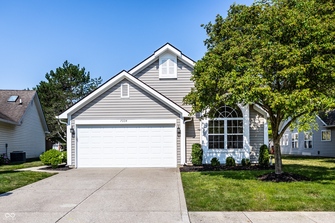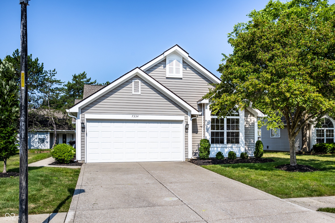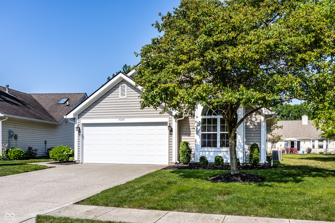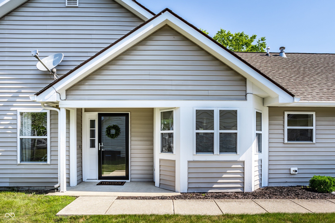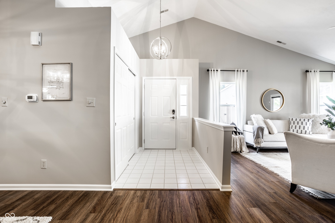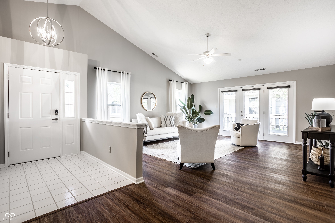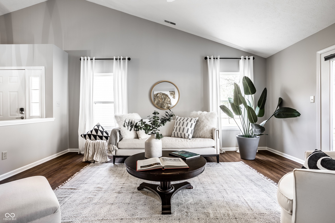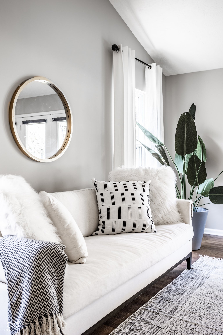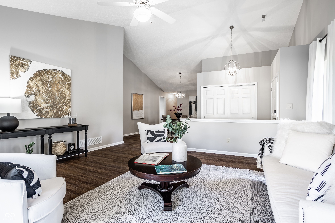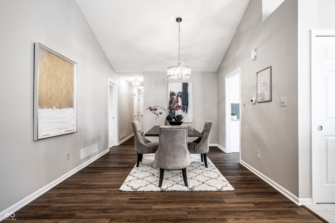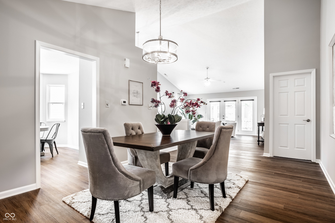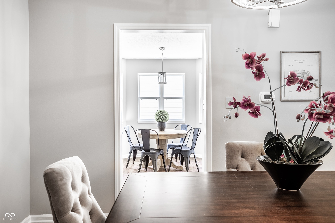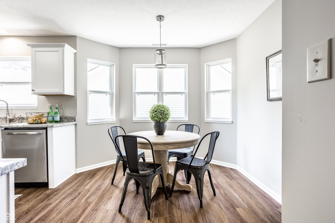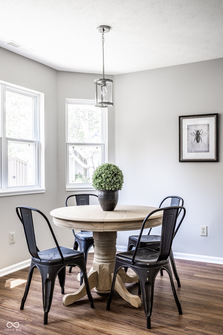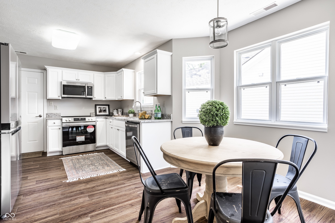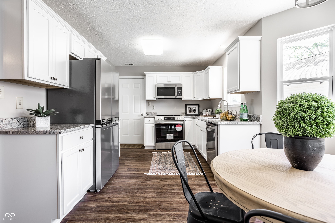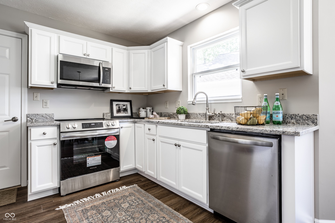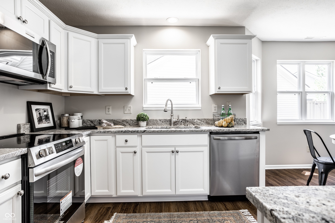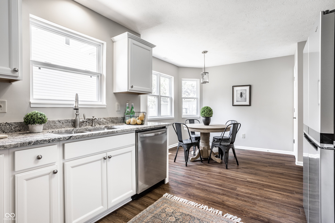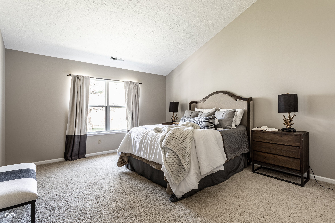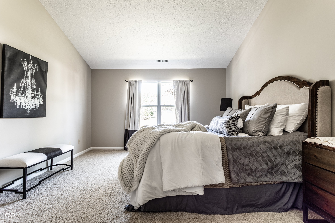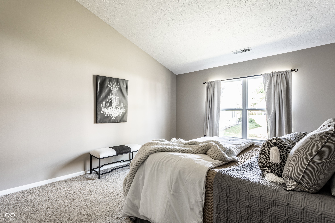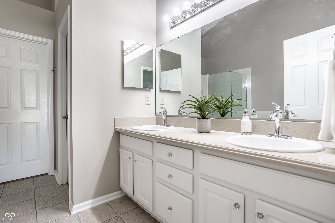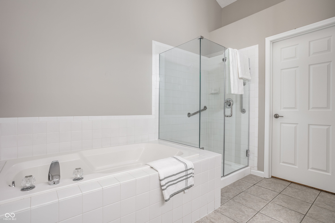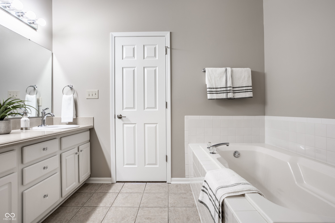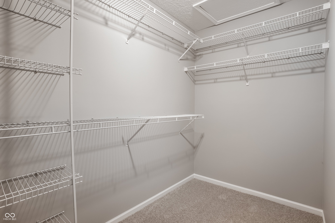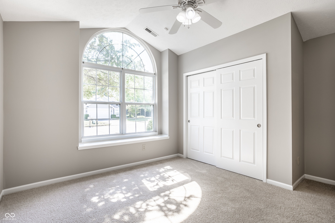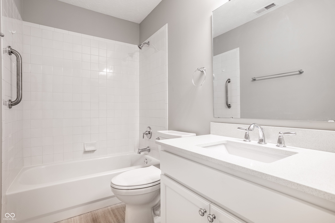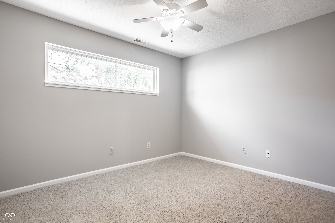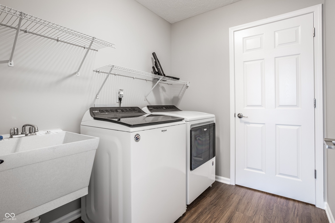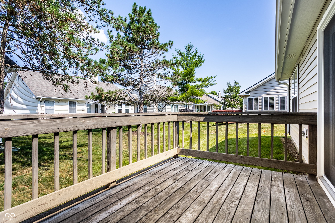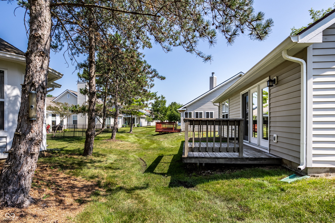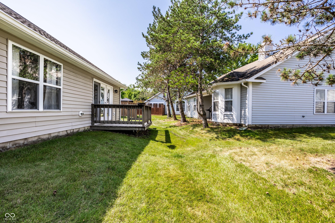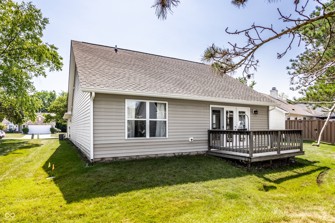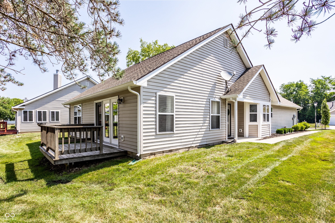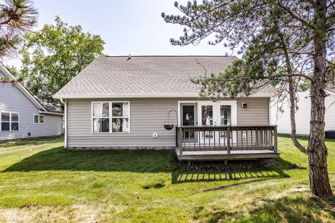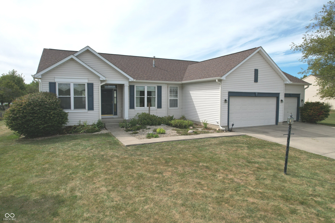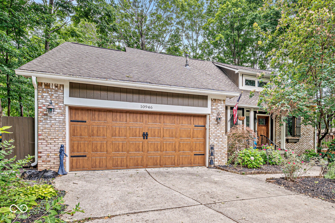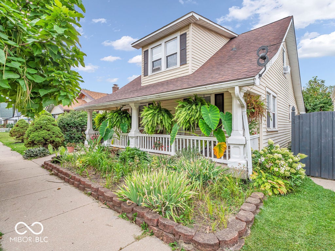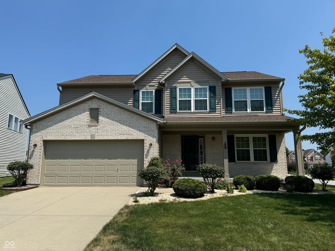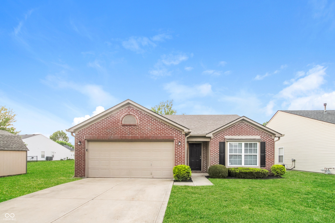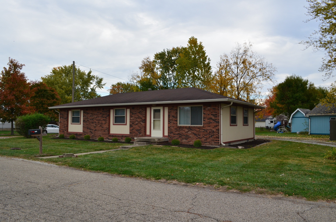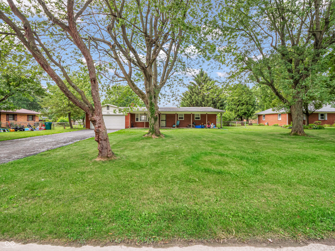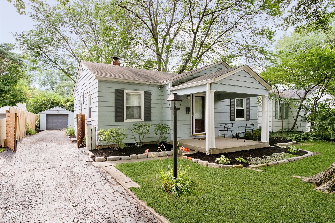Hi There! Is this Your First Time?
Did you know if you Register you have access to free search tools including the ability to save listings and property searches? Did you know that you can bypass the search altogether and have listings sent directly to your email address? Check out our how-to page for more info.
7334 Brackenwood Drive Indianapolis IN 46260
- 2
- Bedrooms
- 2
- Baths
- N/A
- SQ. Feet
(Above Ground)
- 0.05
- Acres
Easy living inside this quiet community in Washington Township! This immaculate ranch home in Brackenwood offers renovated kitchen, updated baths, open floor plan, and spacious bedrooms. Seamless, new luxury vinyl flooring runs throughout much of the home, while new carpet graces each of the bedrooms and den. The renovated eat-in kitchen features beautiful granite counters, quality custom cabinets with soft pulls, new stainless steel appliances, new fixtures and loads of natural light. Expansive living room offers a lovely space to entertain with vaulted ceilings and access to the rear yard and deck. The primary bedroom is a lovely retreat with renovated and spacious ensuite bathroom with luxe soaking tub, large tiled shower, and dual sinks. Additional bedroom and office/den are natural-light filled and spacious. With loads of updates and an easy lifestyle community offering exterior lawn care and snow removal, life is good at 7334 Brackenwood!
Property Details
Interior Features
- Amenities: Snow Removal
- Appliances: Dishwasher, Dryer, Disposal, Microwave, Electric Oven, Refrigerator, Washer, Water Heater
- Cooling: Central Electric
- Heating: Forced Air
Exterior Features
- Setting / Lot Description: Curbs, Sidewalks, Storm Sewer
- Porch: Deck Main Level
- # Acres: 0.05
Listing Office: F.c. Tucker Company
Office Contact: mmcl@talktotucker.com
Similar Properties To: 7334 Brackenwood Drive, Indianapolis
Grassy Creek
- MLS® #:
- 21989391
- Provider:
- Home Bound Real Estate Llc
Geist Woods
- MLS® #:
- 21989221
- Provider:
- Exp Realty Llc
Berkeley
- MLS® #:
- 21996013
- Provider:
- Carpenter, Realtors®
Smithfield
- MLS® #:
- 21976158
- Provider:
- Homexpert, Ray Stuck & Co.
Smithfield
- MLS® #:
- 21994826
- Provider:
- 2.0 Brokerage, Llc
No Subdivision
- MLS® #:
- 21950210
- Provider:
- Realty World-harbert Company
Glen Elen
- MLS® #:
- 21991458
- Provider:
- Jeneene West Realty, Llc
Maple Lawn
- MLS® #:
- 21966302
- Provider:
- Exp Realty, Llc
View all similar properties here
All information is provided exclusively for consumers' personal, non-commercial use, and may not be used for any purpose other than to identify prospective properties that a consumer may be interested in purchasing. All Information believed to be reliable but not guaranteed and should be independently verified. © 2024 Metropolitan Indianapolis Board of REALTORS®. All rights reserved.
Listing information last updated on September 8th, 2024 at 12:16am EDT.
