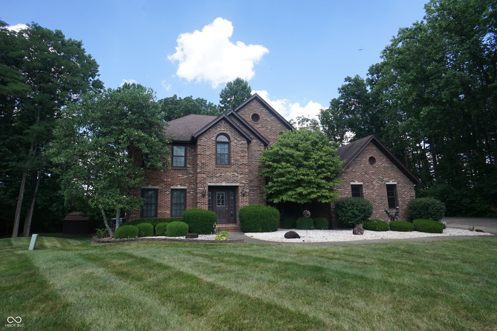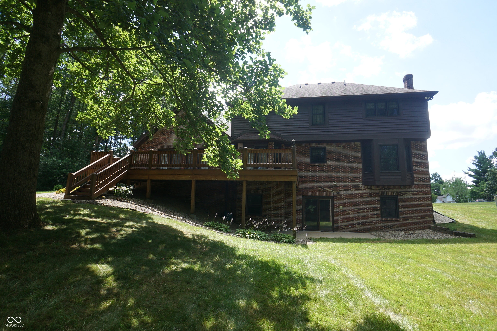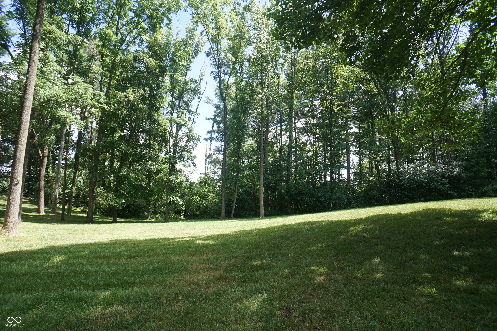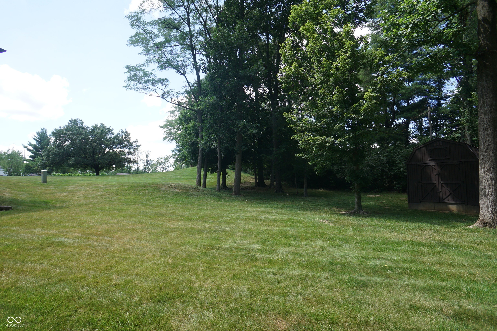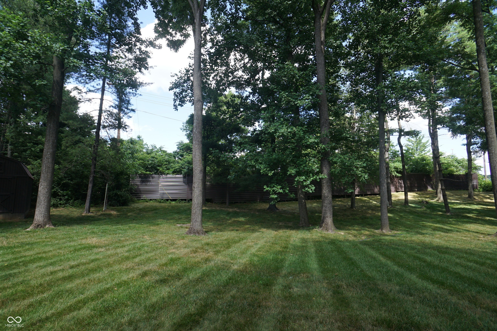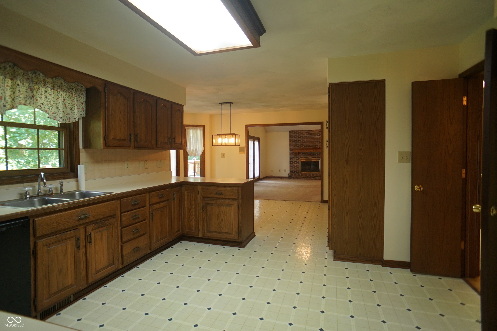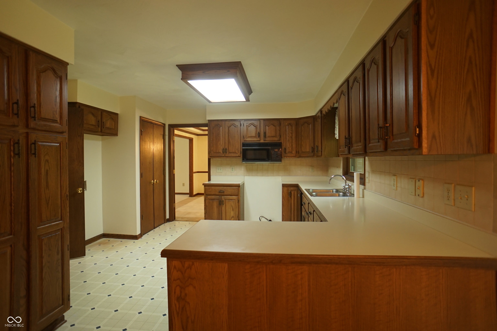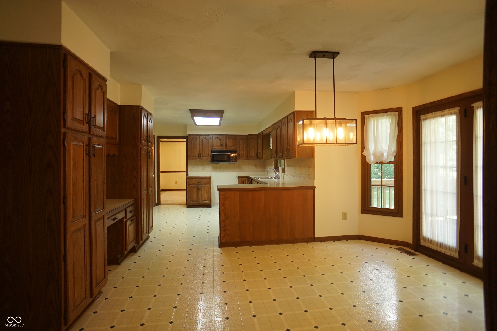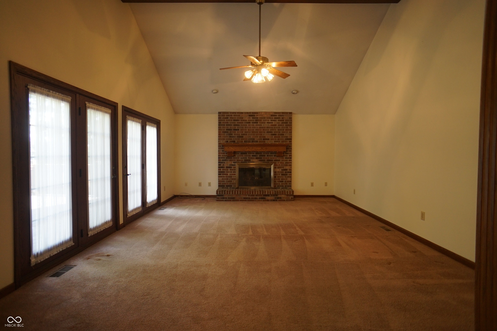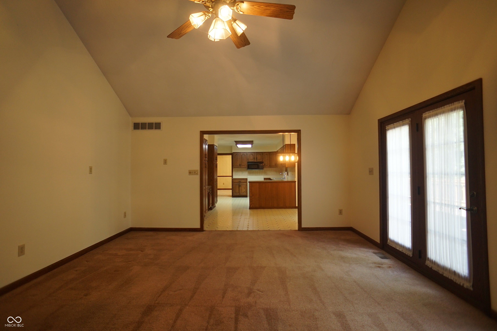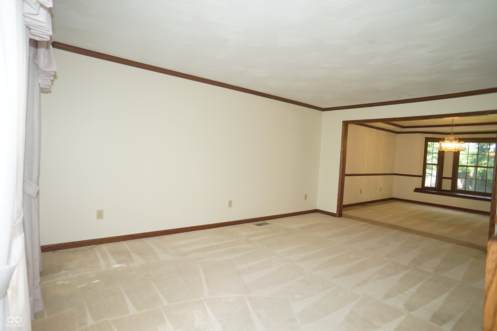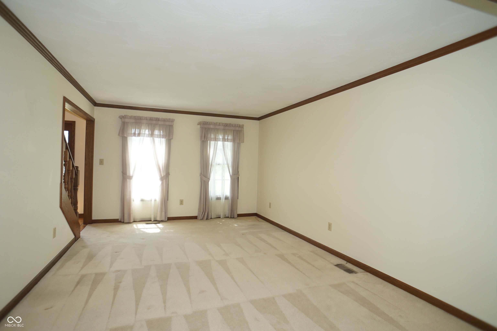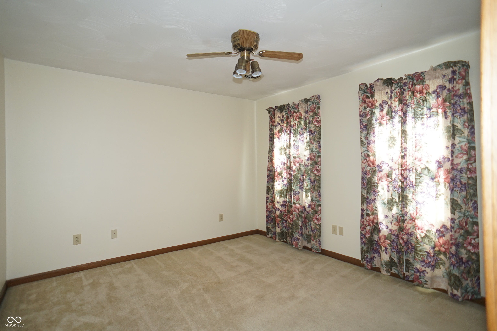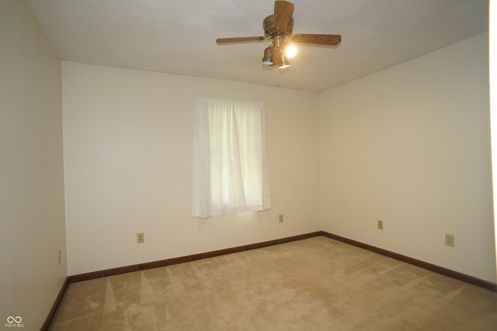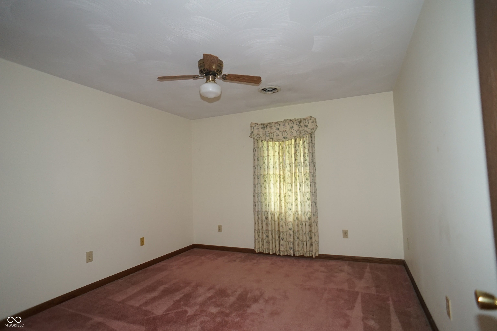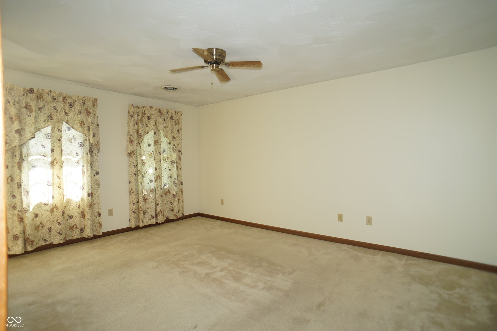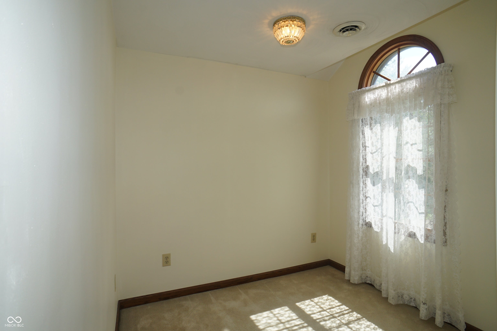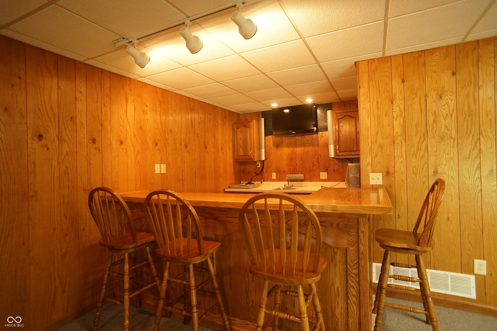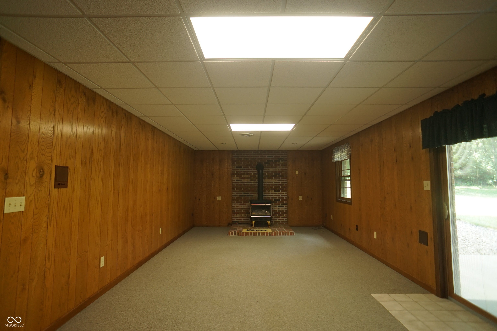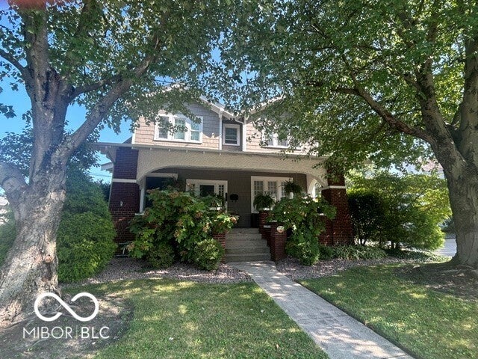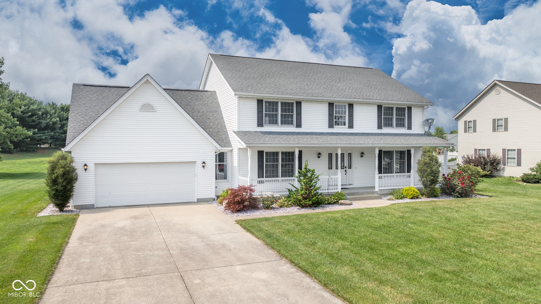Hi There! Is this Your First Time?
Did you know if you Register you have access to free search tools including the ability to save listings and property searches? Did you know that you can bypass the search altogether and have listings sent directly to your email address? Check out our how-to page for more info.
80 Hillcrest Estates Drive Batesville IN 47006
- 4
- Bedrooms
- 4½
- Baths
- N/A
- SQ. Feet
(Above Ground)
- 2.23
- Acres
Executive 4 bedroom 4.5 bath brick home on 2.23 acres in the desirable Hillcrest Estates. The kitchen offers solid oak cabinets and opens up to a breakfast nook and large family room with a gas fireplace. A formal dining room, living room and laundry room are also offered on the first floor. The upstairs has a large master bedroom with a sitting room, large master bath with a whirlpool tub, walk-in shower and walk-in closet. There is also a guest bedroom with a full bath attached. Two more bedrooms and a full bath are included on the second floor. The finished walkout basement has a full bath, a large family room with a gas stove and a large bar room. The additional room can be used as a recreational area. The roof, AC, windows and exterior doors have been replaced in the past 10 years. 10x20 shed included.
Property Details
Interior Features
- Appliances: Dishwasher, Disposal, Microwave
- Cooling: Central Electric
- Heating: Heat Pump
Exterior Features
- # Acres: 2.23
Listing Office: Tudor Square Realty, Inc.
Office Contact: jschornick@tudorsquare.com
Similar Properties To: 80 Hillcrest Estates Drive, Batesville
No Subdivision
- MLS® #:
- 22000931
- Provider:
- Tudor Square Realty, Inc.
Hillendale
- MLS® #:
- 21991013
- Provider:
- Lohmiller Real Estate
View all similar properties here
All information is provided exclusively for consumers' personal, non-commercial use, and may not be used for any purpose other than to identify prospective properties that a consumer may be interested in purchasing. All Information believed to be reliable but not guaranteed and should be independently verified. © 2024 Metropolitan Indianapolis Board of REALTORS®. All rights reserved.
Listing information last updated on November 15th, 2024 at 2:31am EST.
