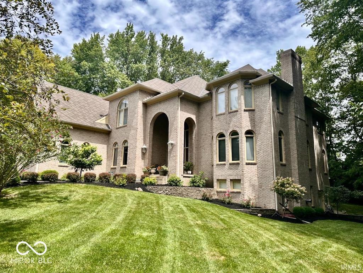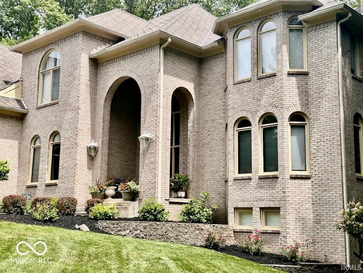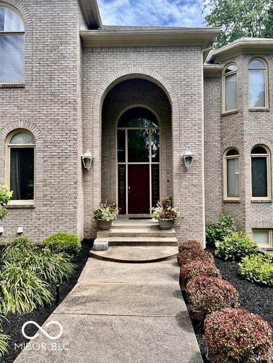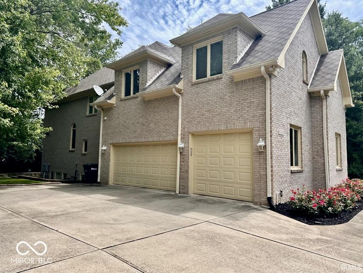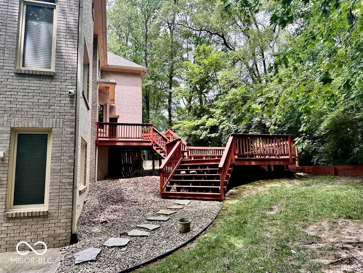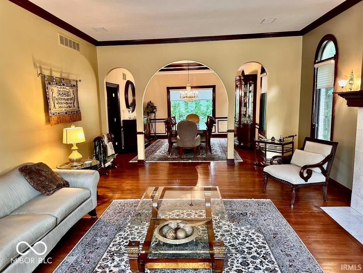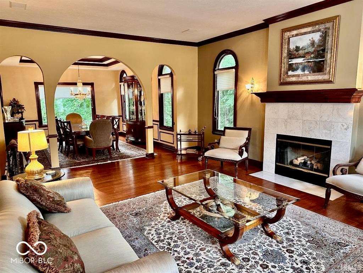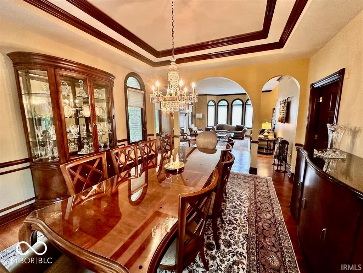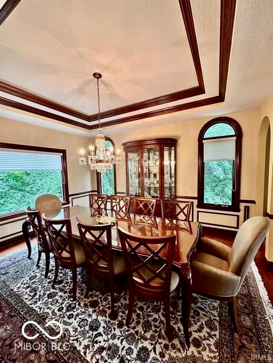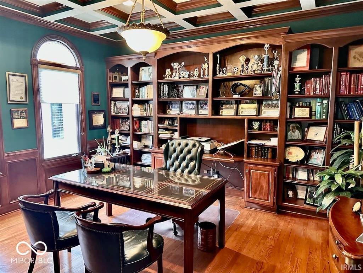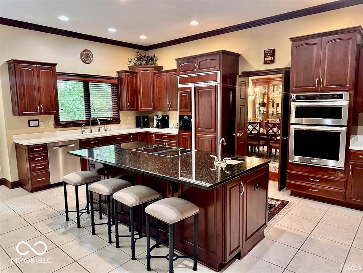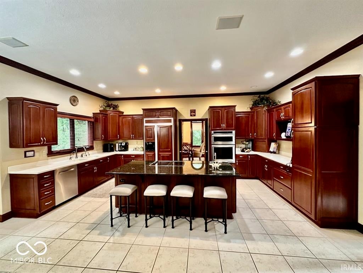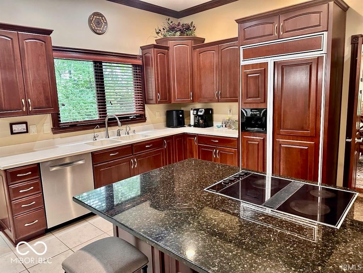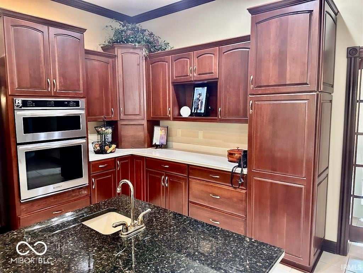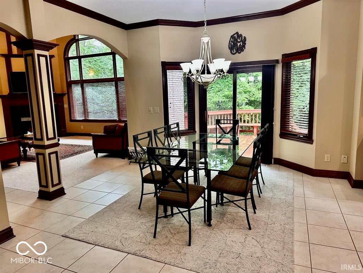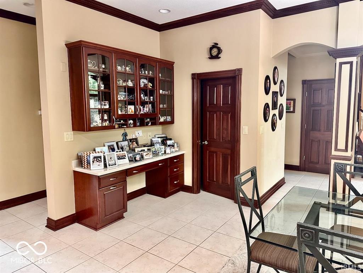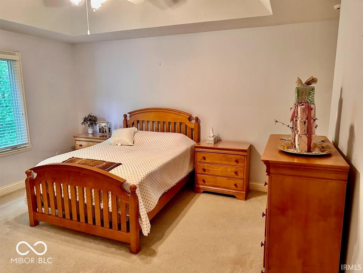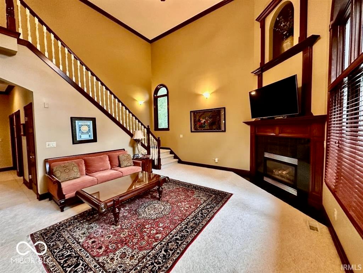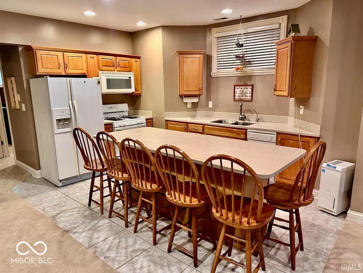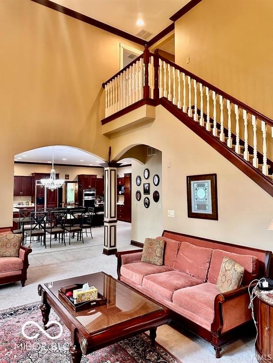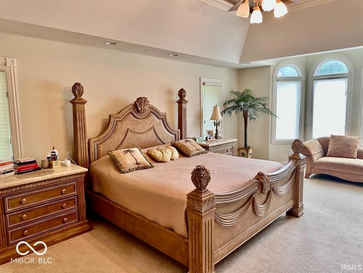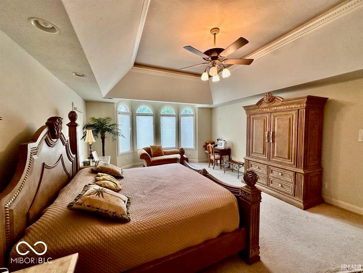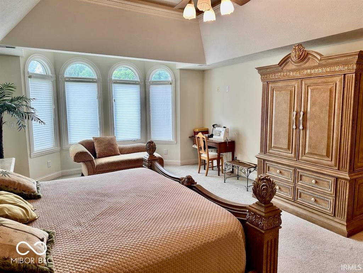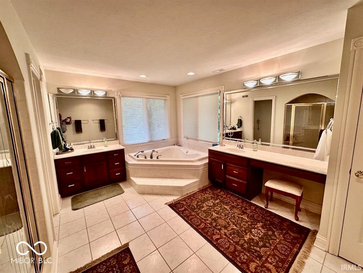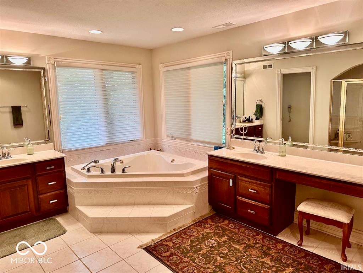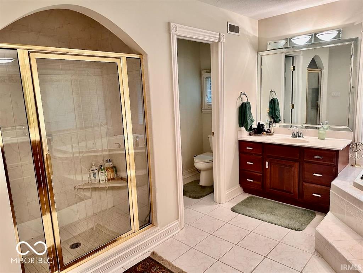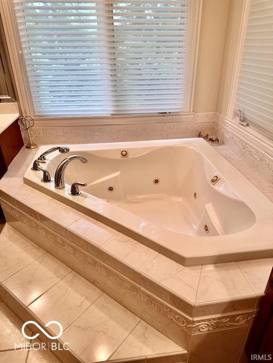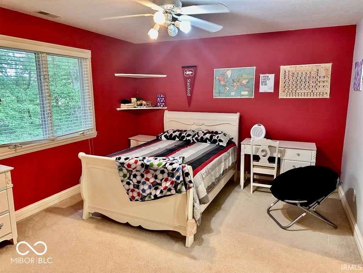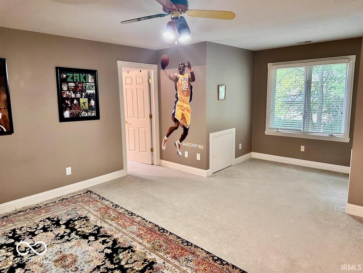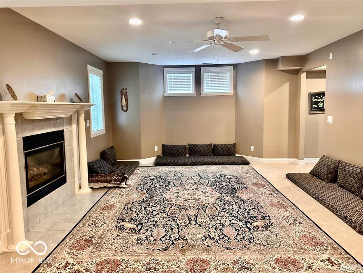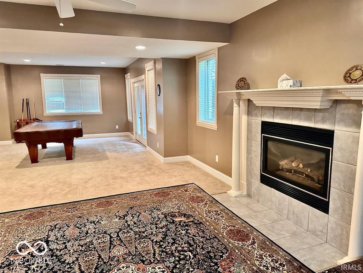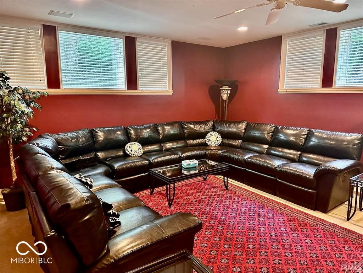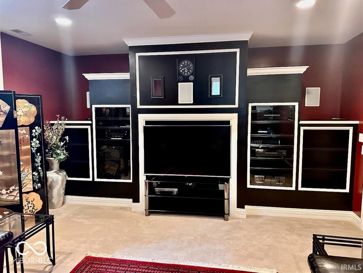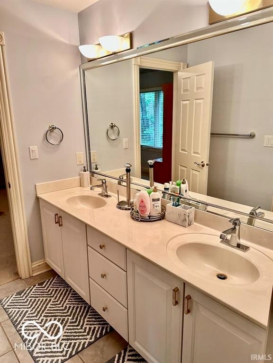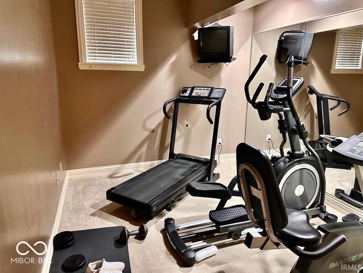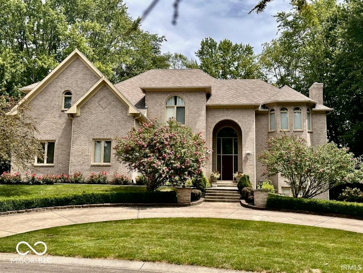Hi There! Is this Your First Time?
Did you know if you Register you have access to free search tools including the ability to save listings and property searches? Did you know that you can bypass the search altogether and have listings sent directly to your email address? Check out our how-to page for more info.
5300 W Autumn Springs Court Muncie IN 47304
- 7
- Bedrooms
- 8
- Baths
- N/A
- SQ. Feet
(Above Ground)
- 0.76
- Acres
First time on the market, this lovely all-brick Deerbrook Estates home is ready for a new owner. Featuring nearly 8,000 SF of finished space (with 2,500 of this in the basement), there are potentially 7+ bedrooms, 6 full baths, 2 half baths, a 3-car garage, and a private back yard. 3 HVAC systems only 3 years old. Roof was new in 2015, many appliances are only 4 yrs old, basement carpet in 2019, full 2nd kitchen, on-demand water heater, security system with cameras, and walls have extra insulation. 19 ft vaulted ceiling in the family room. Washer Dryer hook-ups are also in the basement. Pool table and ping pong table are included. Large pantry. First floor mother-in-law suite. Theatre room in the basement. The HOA fee is only $500/year. The home was built by Marshall & Mattheson. ALL SHOWINGS VIA SHOWINGTIME.
Property Details
Interior Features
- Appliances: Dishwasher, Dryer, Laundry Connection in Unit, Microwave, Refrigerator, Washer, Water Heater
- Cooling: Central Electric
- Heating: Forced Air, Gas
Exterior Features
- Setting / Lot Description: Mature Trees
- Porch: Covered Porch, Open Patio
- # Acres: 0.76
Listing Office: Coldwell Banker Real Estate Group
Office Contact: steveslavin@coldwellhomes.com
All information is provided exclusively for consumers' personal, non-commercial use, and may not be used for any purpose other than to identify prospective properties that a consumer may be interested in purchasing. All Information believed to be reliable but not guaranteed and should be independently verified. © 2025 Metropolitan Indianapolis Board of REALTORS®. All rights reserved.
Listing information last updated on April 19th, 2025 at 4:46pm EDT.
