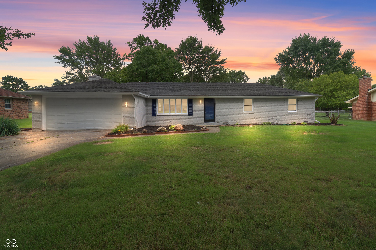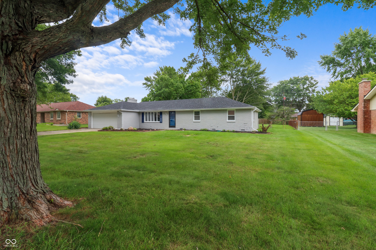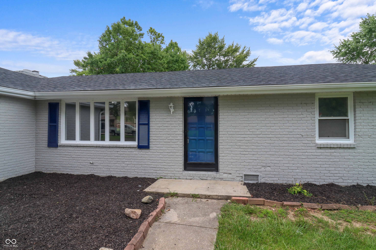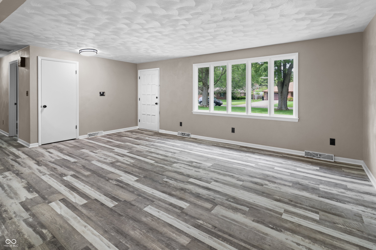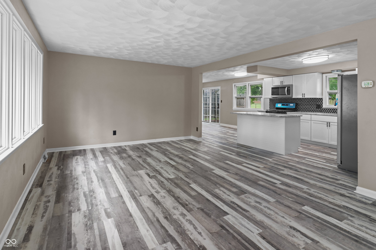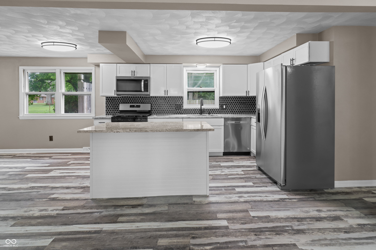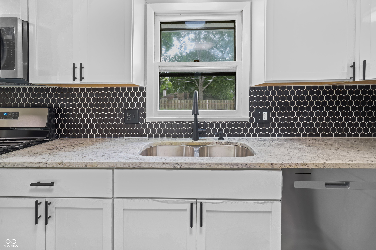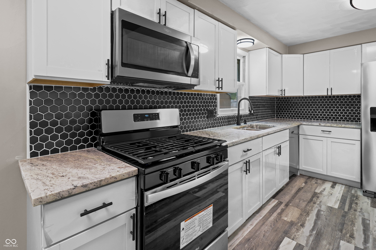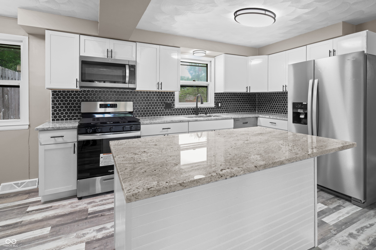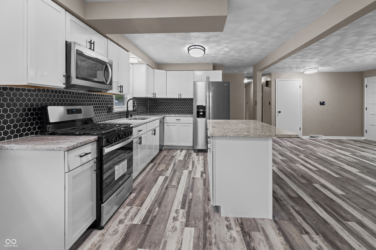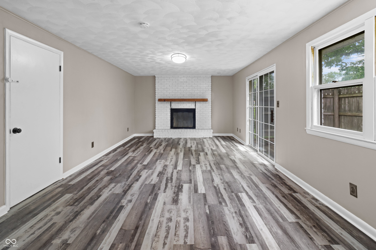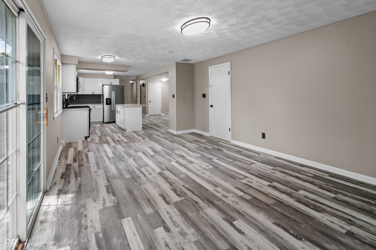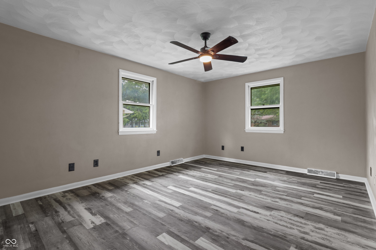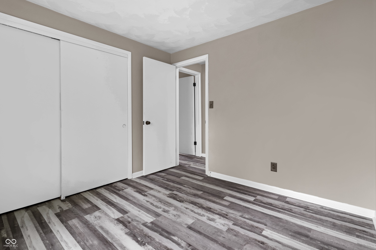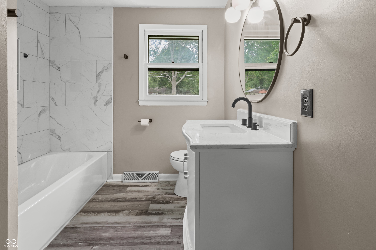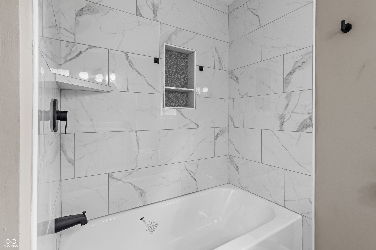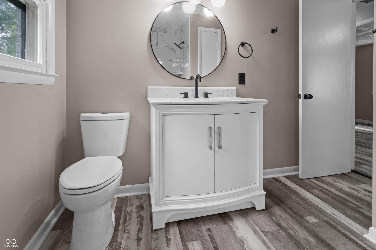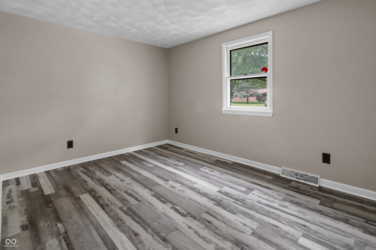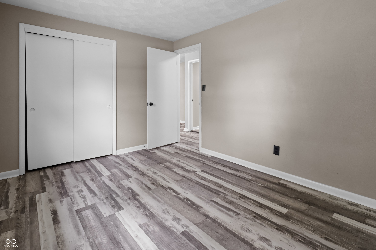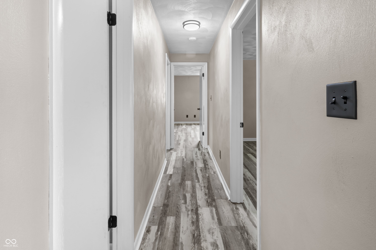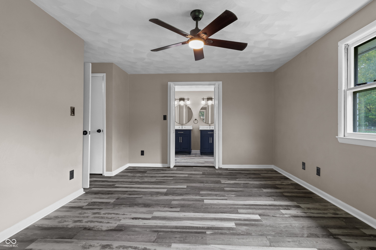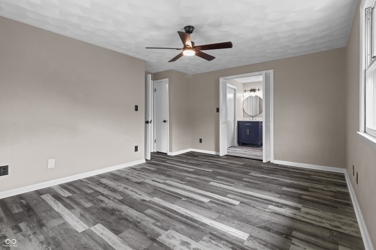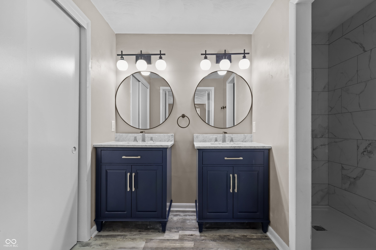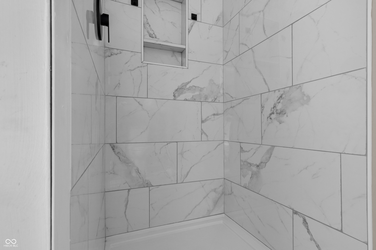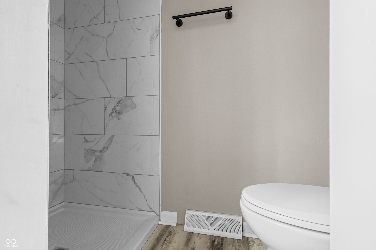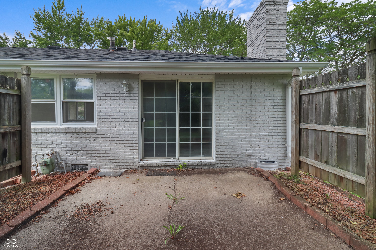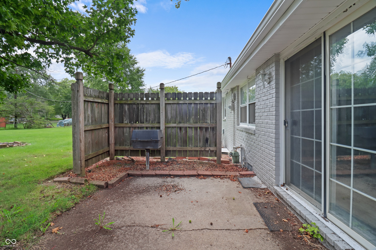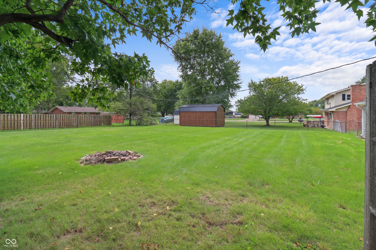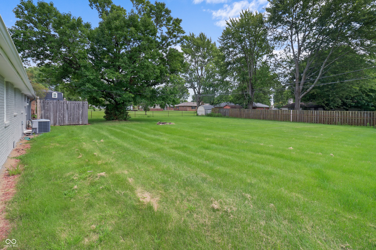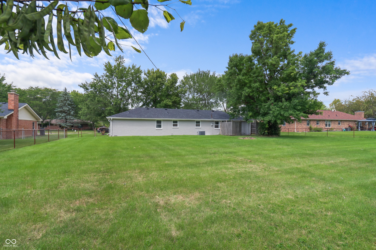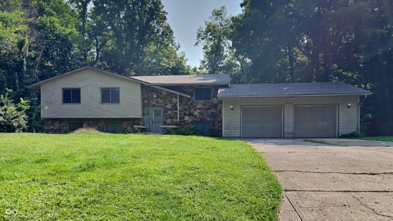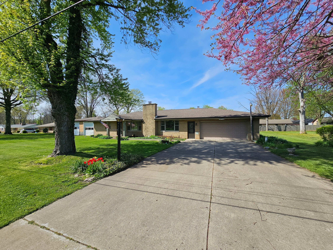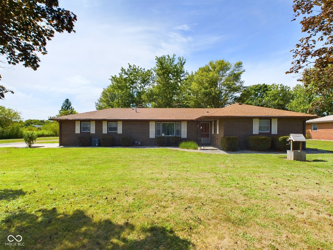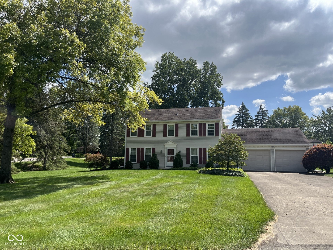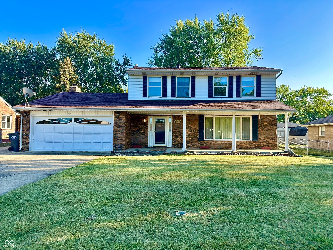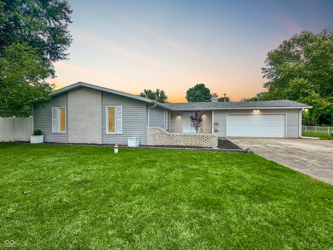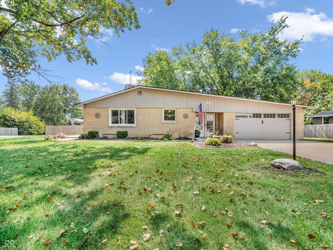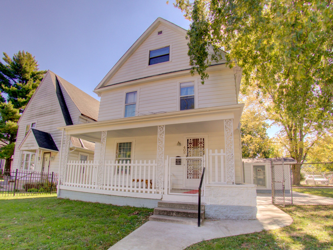Hi There! Is this Your First Time?
Did you know if you Register you have access to free search tools including the ability to save listings and property searches? Did you know that you can bypass the search altogether and have listings sent directly to your email address? Check out our how-to page for more info.
3913 Eastern Drive Anderson IN 46012
- 3
- Bedrooms
- 2
- Baths
- N/A
- SQ. Feet
(Above Ground)
- 0.4
- Acres
Welcome to your dream home in Anderson, Indiana! This beautifully remodeled 3-bedroom, 2-bath ranch is the perfect blend of modern comfort and timeless charm. Step inside to find a spacious, open floor plan with brand-new flooring, and fresh paint throughout. The updated kitchen boasts sleek countertops, stainless steel appliances, and ample cabinetry, making meal prep a breeze. The primary bedroom features an en-suite full bathroom for your convenience, while the two additional bedrooms are generously sized and share a second fully updated bathroom. All updates include new toilets, new vanities, new plumbing, new furnace, new electric, and much more... Outside, you'll fall in love with the large backyard-perfect for entertaining, gardening, or simply relaxing in your private oasis. The property also includes a 2-car garage, providing plenty of storage space and protection for your vehicles. Located in a quiet, friendly neighborhood, this move-in-ready home is a must-see. Don't miss the chance to make this gem your own!
Property Details
Interior Features
- Appliances: Dishwasher, Dryer, Microwave, Gas Oven, Refrigerator, Washer, Water Softener Owned
- Cooling: Central Electric
- Heating: Forced Air, Gas
Exterior Features
- Setting / Lot Description: Rural - Subdivision, Wooded
- Porch: Open Patio
- # Acres: 0.40
Listing Office: Shouse Realty Group Llc
Office Contact: danielle@shouserealtygroup.com
Similar Properties To: 3913 Eastern Drive, Anderson
Woodscliff
- MLS® #:
- 21993031
- Provider:
- Amr Real Estate Llc
Richland Heights
- MLS® #:
- 21978383
- Provider:
- Weightman Realty Group, Llc
No Subdivision
- MLS® #:
- 21999184
- Provider:
- Re/max Real Estate Solutions
Highland Heights
- MLS® #:
- 22001079
- Provider:
- Taflinger Real Estate Group
Scatterfield Village
- MLS® #:
- 22000775
- Provider:
- Re/max Real Estate Solutions
Eastwood
- MLS® #:
- 21988549
- Provider:
- Keller Williams Indy Metro Ne
Highland Heights
- MLS® #:
- 22001779
- Provider:
- F.c. Tucker Company
Hannah & Hazlett
- MLS® #:
- 21952204
- Provider:
- F.c. Tucker/sirkus-allen
View all similar properties here
All information is provided exclusively for consumers' personal, non-commercial use, and may not be used for any purpose other than to identify prospective properties that a consumer may be interested in purchasing. All Information believed to be reliable but not guaranteed and should be independently verified. © 2024 Metropolitan Indianapolis Board of REALTORS®. All rights reserved.
Listing information last updated on September 19th, 2024 at 12:32pm EDT.
