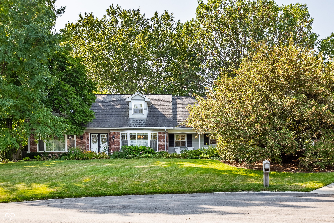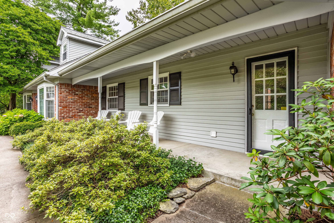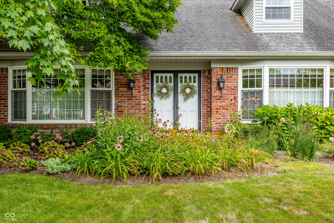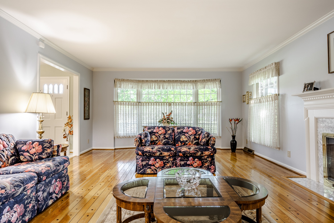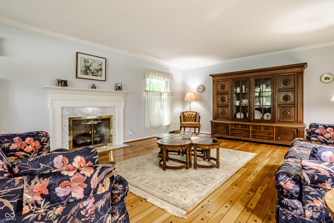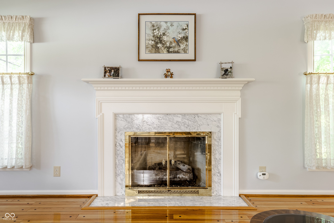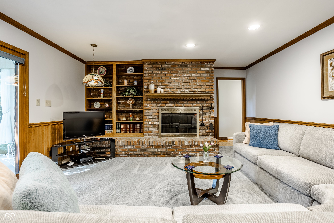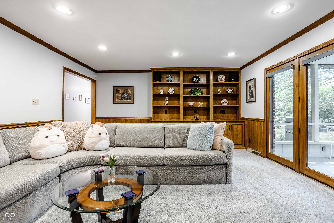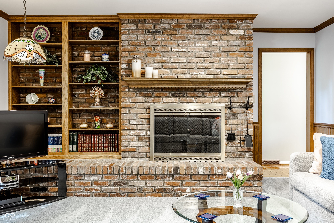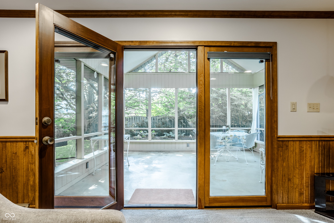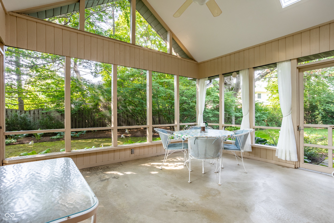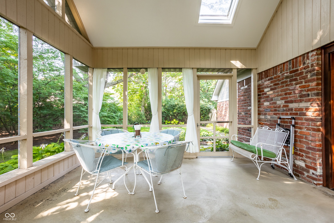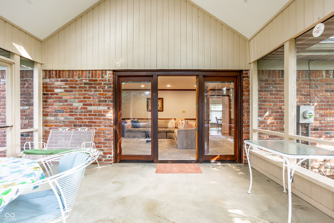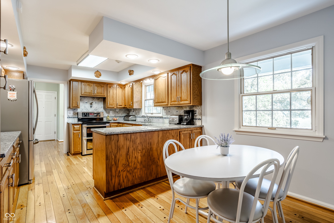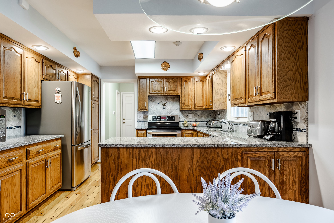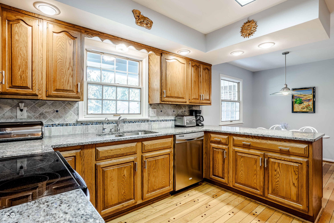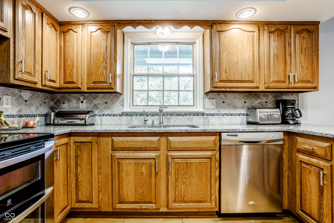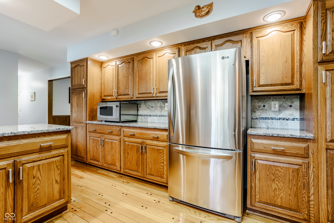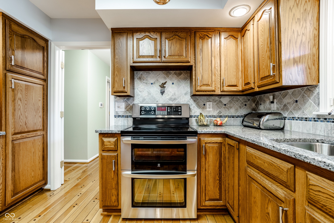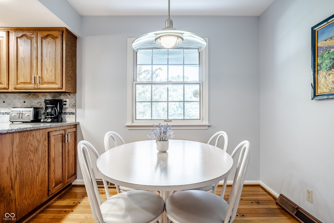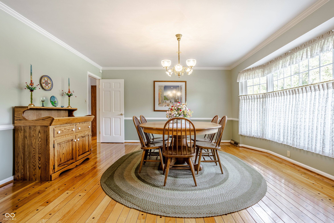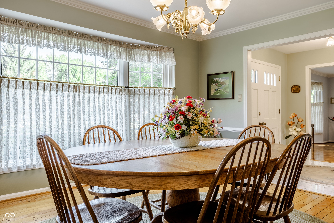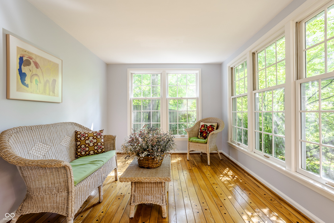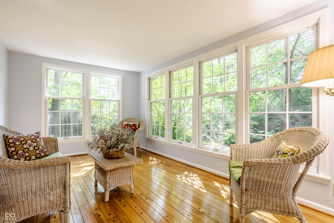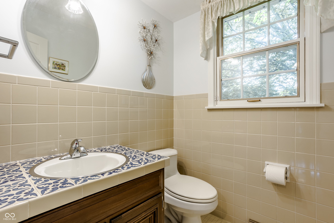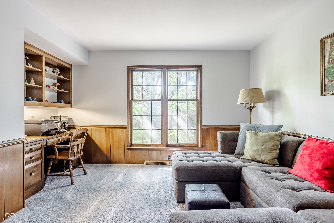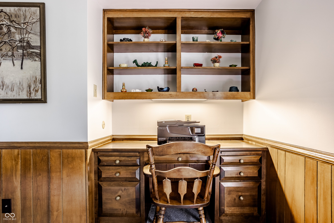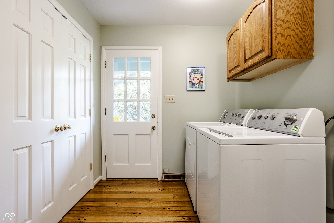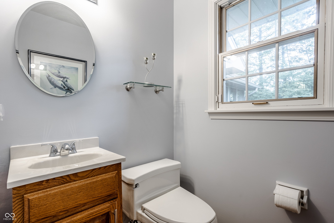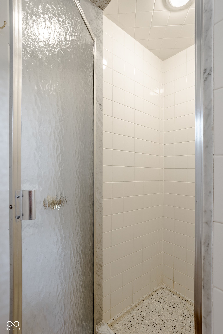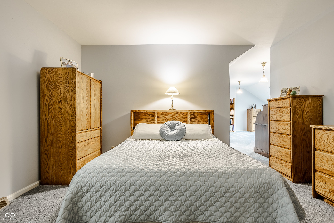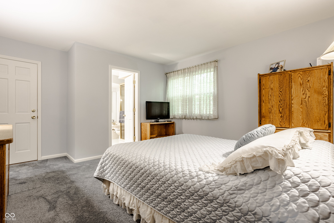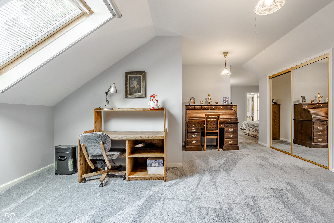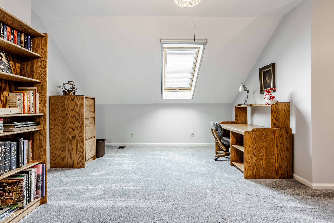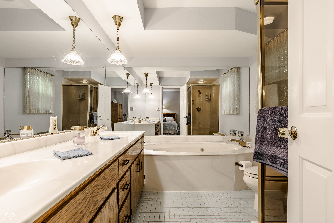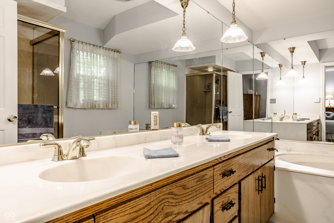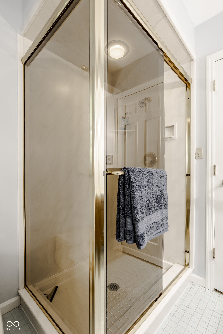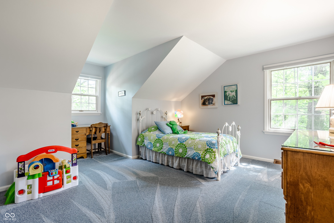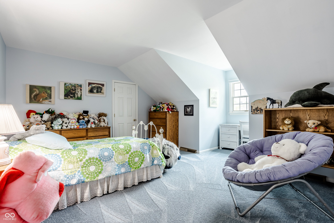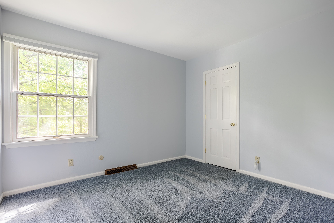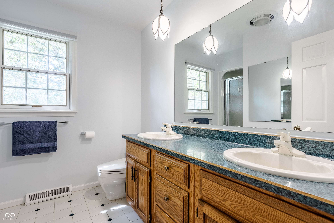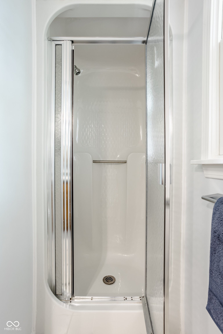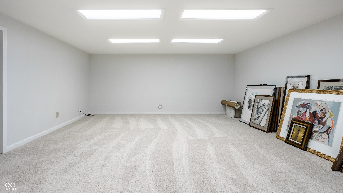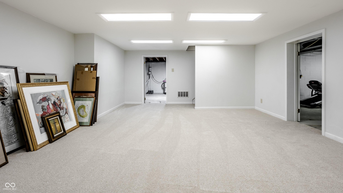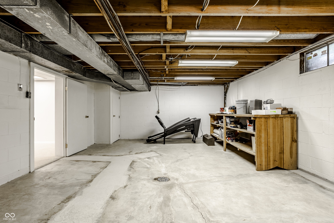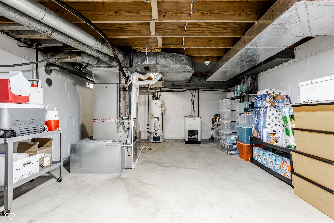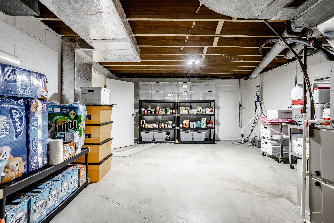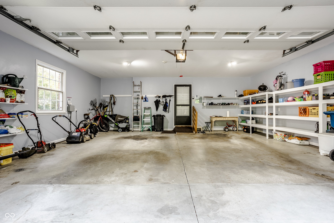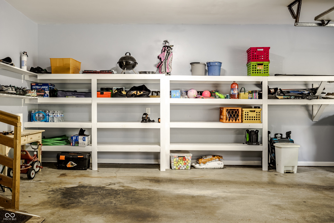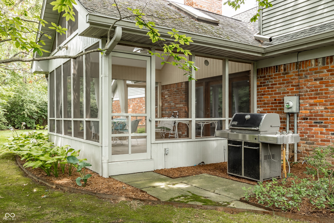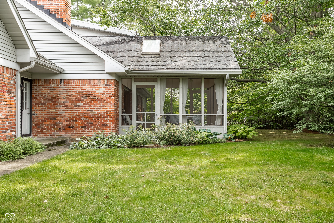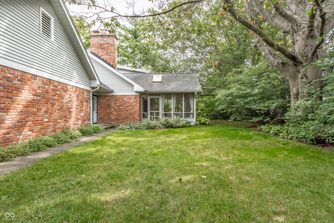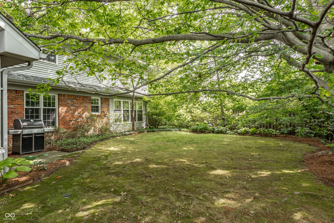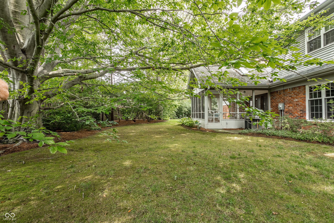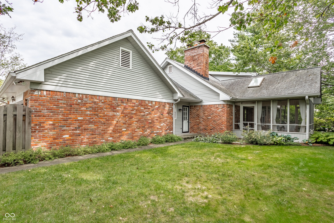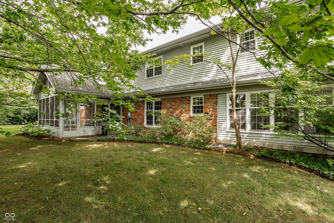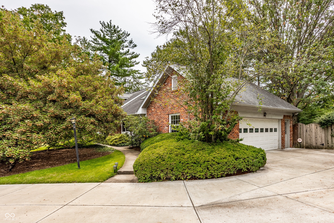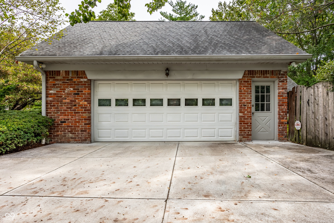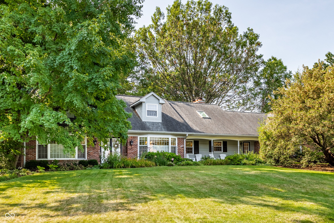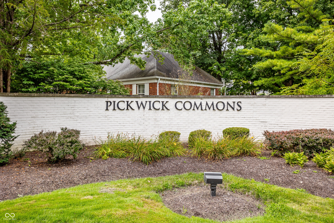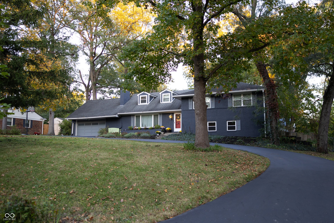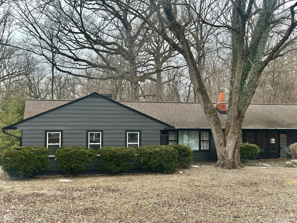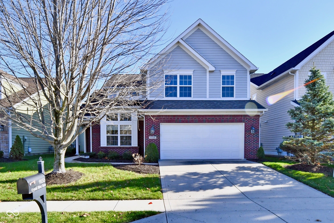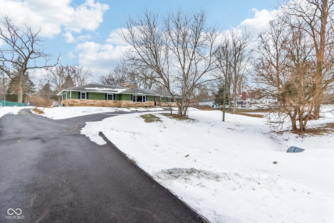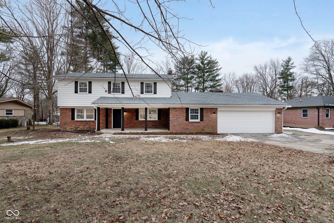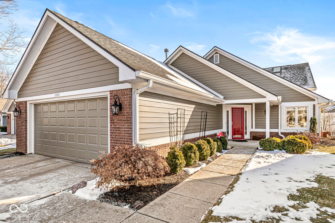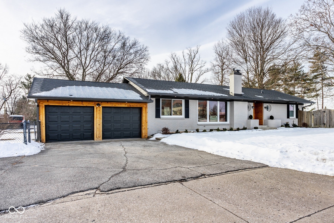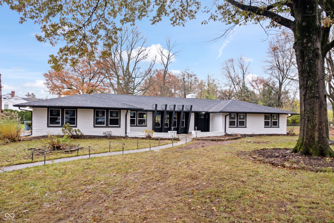Hi There! Is this Your First Time?
Did you know if you Register you have access to free search tools including the ability to save listings and property searches? Did you know that you can bypass the search altogether and have listings sent directly to your email address? Check out our how-to page for more info.
1141 Pimbury Court Indianapolis IN 46260
- 5
- Bedrooms
- 3½
- Baths
- N/A
- SQ. Feet
(Above Ground)
- 0.39
- Acres
This meticulously maintained, move-in ready 5-bedroom, 3.5-bath, 2-story home in Pickwick Commons has ample space for the whole family but still lives cozy. Nestled on a quiet cul-de-sac with a tree-lined lot, it features high-end 3/4-inch hardwood floors, plush carpeting in bedrooms, custom built-ins, and unique granite countertops. Enjoy stainless steel appliances with an upgraded double oven range, 2 fireplaces, 3 skylights, 2 bay windows, and ample closet space. Highlights include a spacious dining room, a sun-drenched sunroom, a main floor bedroom ideal for guests or an office, and an upstairs large primary bedroom with a sitting area. The finished basement offers additional living space and storage. The cozy family room has a wood-burning fireplace and custom oak finishes. The large screened-in porch overlooks a beautifully landscaped, private yard with a full privacy fence. Welcome home to Pickwick Commons!
Property Details
Interior Features
- Appliances: Dishwasher, Gas Water Heater, Humidifier, Double Oven, Electric Oven, Refrigerator, Water Purifier
- Cooling: Central Electric, High Efficiency (SEER 16 +)
- Heating: Forced Air, Gas
Exterior Features
- Setting / Lot Description: Cul-De-Sac, Curbs, Sidewalks, Mature Trees
- Porch: Covered Porch, Porch Open, Screened
- # Acres: 0.39
Listing Office: F.c. Tucker Company
Office Contact: tim.birky@talktotucker.com
Similar Properties To: 1141 Pimbury Court, Indianapolis
Devonshire
- MLS® #:
- 22005239
- Provider:
- Prime-real Estate Professional
No Subdivision
- MLS® #:
- 22020106
- Provider:
- Indy Home Shop Llc
River Ridge
- MLS® #:
- 22012281
- Provider:
- Carpenter, Realtors®
Northern Estates
- MLS® #:
- 22019117
- Provider:
- F.c. Tucker Company
Sherwood Forest
- MLS® #:
- 22019949
- Provider:
- United Real Estate Indpls
Clearwater Cove
- MLS® #:
- 22018684
- Provider:
- F.c. Tucker Company
College Crest
- MLS® #:
- 22017659
- Provider:
- Encore Sotheby's International
No Subdivision
- MLS® #:
- 22012380
- Provider:
- Affinity Corporate Real Estate Professionals, Inc.
View all similar properties here
All information is provided exclusively for consumers' personal, non-commercial use, and may not be used for any purpose other than to identify prospective properties that a consumer may be interested in purchasing. All Information believed to be reliable but not guaranteed and should be independently verified. © 2025 Metropolitan Indianapolis Board of REALTORS®. All rights reserved.
Listing information last updated on February 2nd, 2025 at 8:01am EST.
