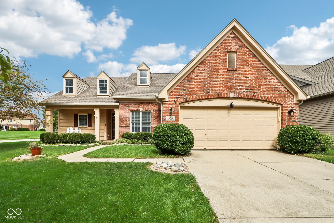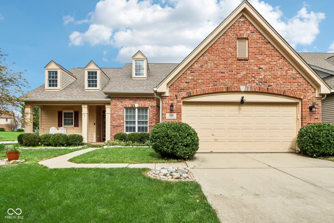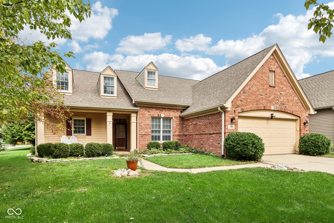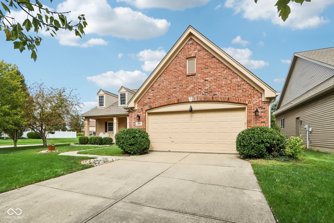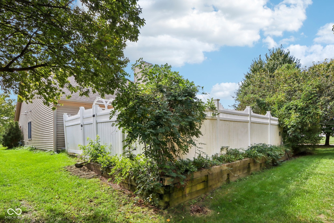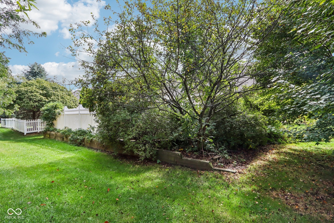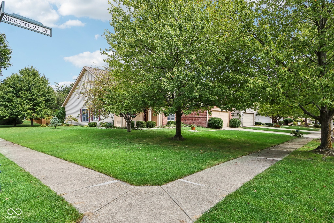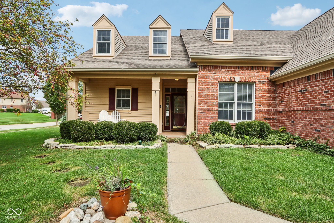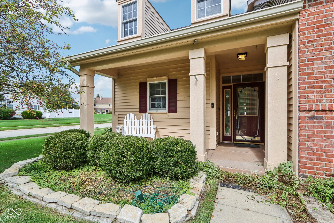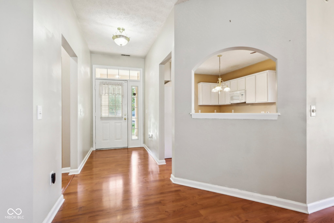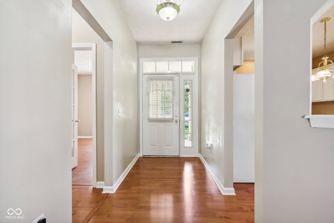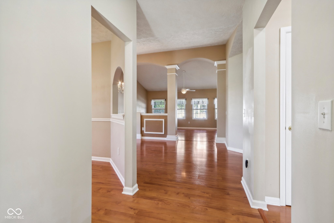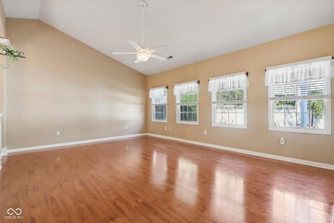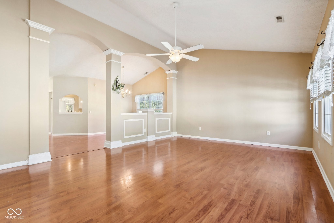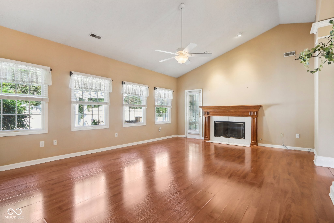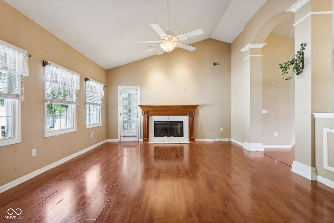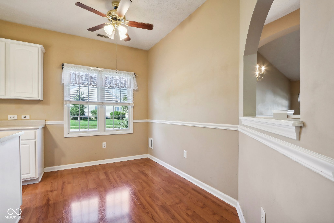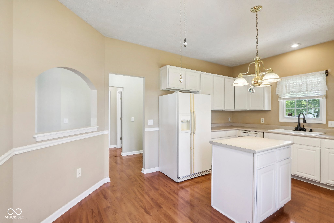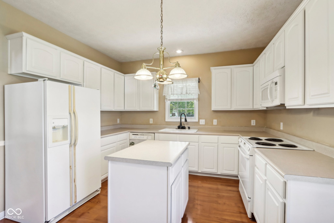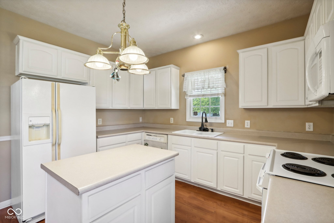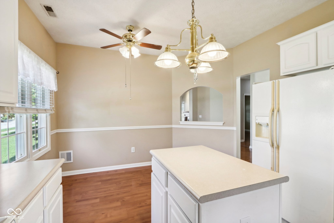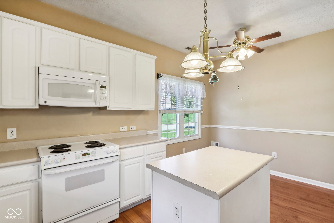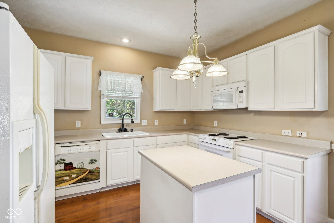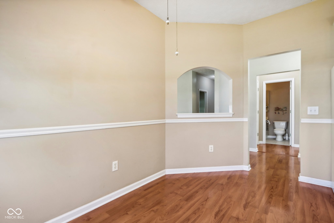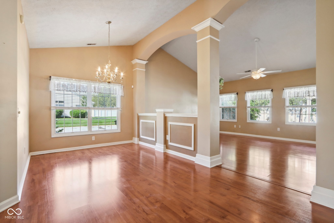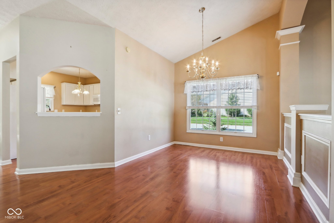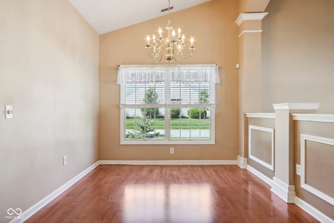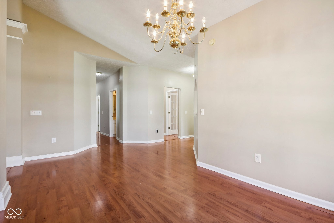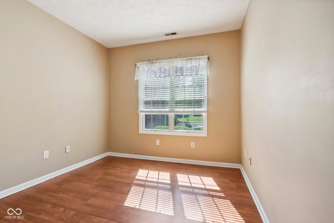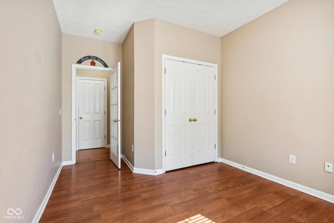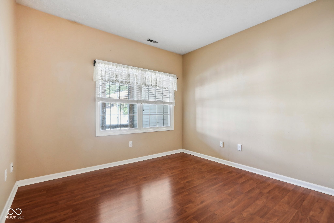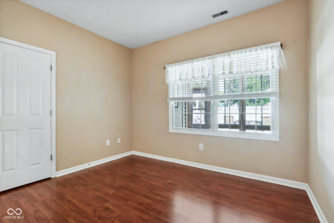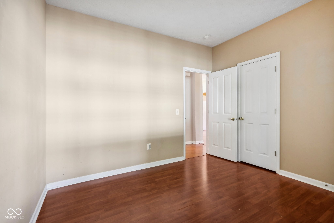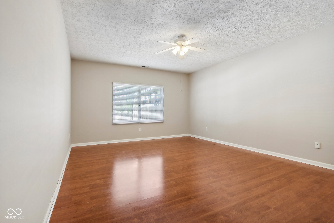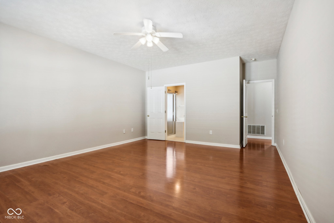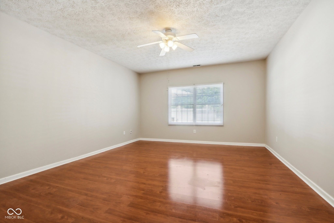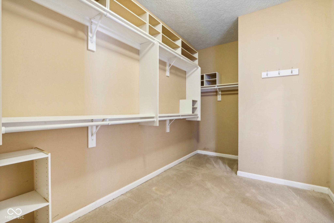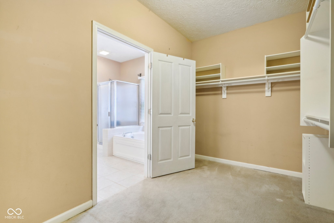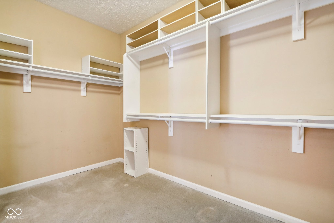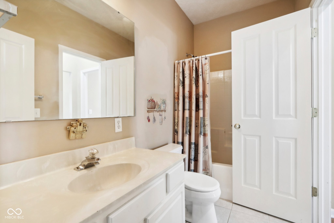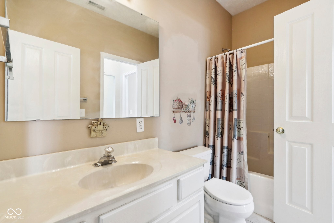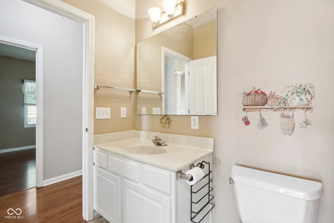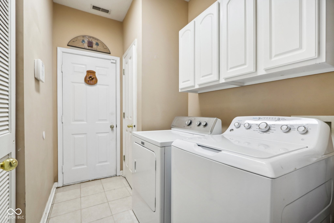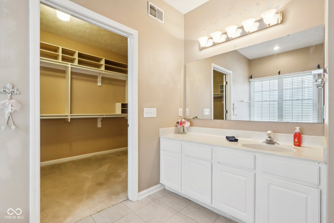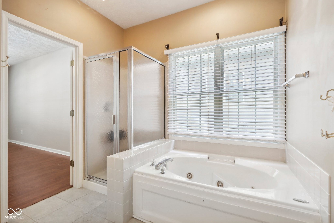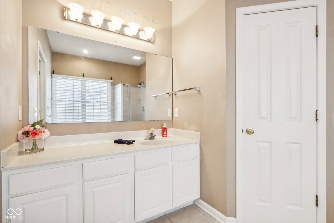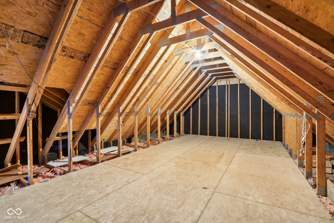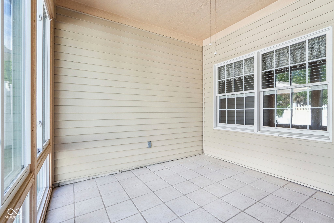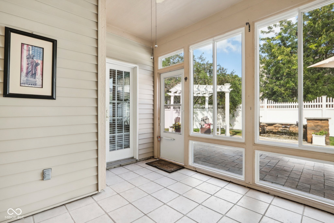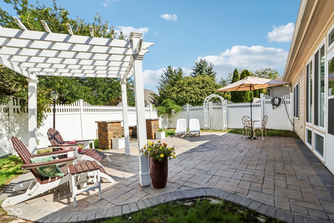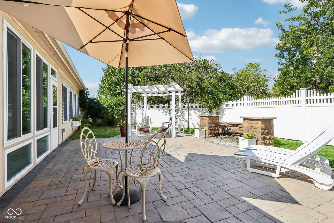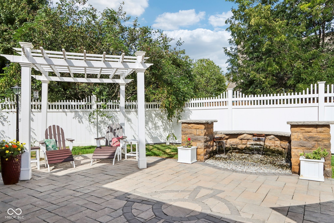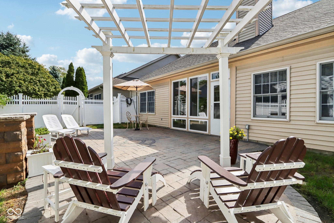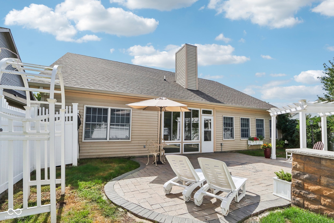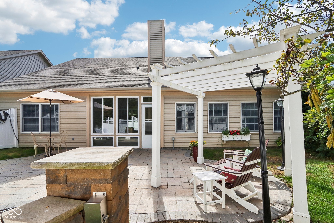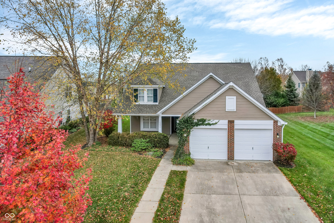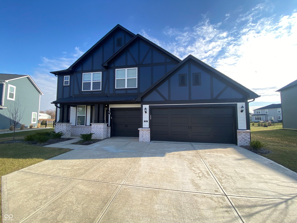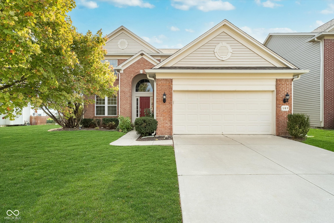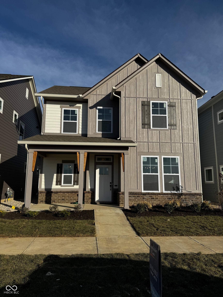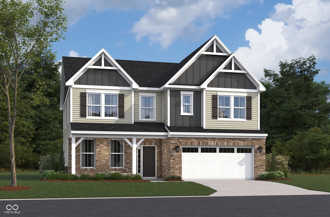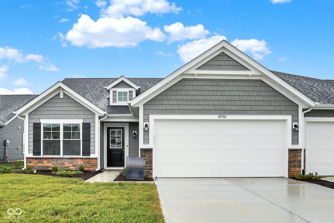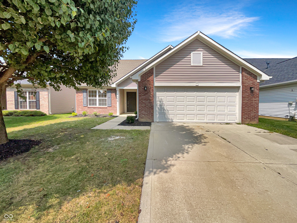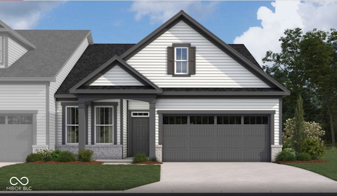Hi There! Is this Your First Time?
Did you know if you Register you have access to free search tools including the ability to save listings and property searches? Did you know that you can bypass the search altogether and have listings sent directly to your email address? Check out our how-to page for more info.
588 Stockbridge Drive Westfield IN 46074
- 3
- Bedrooms
- 2
- Baths
- N/A
- SQ. Feet
(Above Ground)
- 0.16
- Acres
Sought after Centennial Ranch in popular Westfield. Home sits on a spacious corner lot. Covered front porch leads to inviting entry with open site lines and tons of natural light. Eat in kitchen with center island, ample cabinets and pantry. Split floor plan for added privacy front bedroom could be home office or den. Jack n Jill bath, formal dining room with decorator columns leads to great room with vaulted ceilings and gas fireplace. Owners suite has room for sitting area, owners bath with garden tub/separate shower. Walk in closet with built ins. This home has a sunroom that opens to backyard oasis. Paver patio with custom crest design and water feature with lush vegetation/flowers and pergola make this a retreat. Unfinished room above garage (access from garage) could be finished to 4th bedroom, hobby room or private office. Home has newer furnace, A/C and UV air filter, water heater and air cleaner. Washer is a year old and still under warranty. Seller is offering $10,000 toward decorating/remodeling of buyers choosing. Outdoor furniture stays with the home and is Poly Dura wood New England brand. Along with window boxes and planters of the same brand.
Property Details
Interior Features
- Amenities: Park, Playground, Security, Snow Removal, Trash, Trail(s)
- Appliances: Dishwasher, Dryer, Disposal, Gas Water Heater, Microwave, Electric Oven, Refrigerator, Washer, Water Softener Owned
- Cooling: Central Electric
- Heating: Gas
Exterior Features
- Porch: Covered Porch, Glass Enclosed
- # Acres: 0.16
Listing Office: Keller Williams Indpls Metro N
Office Contact: lyons@lyonsteam.com
Similar Properties To: 588 Stockbridge Drive, Westfield
Centennial
- MLS® #:
- 22012576
- Provider:
- Vylla Home
Lancaster
- MLS® #:
- 22015299
- Provider:
- Fathom Realty
Maple Knoll
- MLS® #:
- 22009282
- Provider:
- Compass Indiana, Llc
Harvest Trail
- MLS® #:
- 22009644
- Provider:
- Weekley Homes Realty Company
Monon Corner In Westfield
- MLS® #:
- 22013854
- Provider:
- Berkshire Hathaway Home
Atwater
- MLS® #:
- 22006639
- Provider:
- Keller Williams Indpls Metro N
Maple Village
- MLS® #:
- 21997966
- Provider:
- Opendoor Brokerage Llc
Harbor At Grand Park Village
- MLS® #:
- 21995715
- Provider:
- Berkshire Hathaway Home
View all similar properties here
All information is provided exclusively for consumers' personal, non-commercial use, and may not be used for any purpose other than to identify prospective properties that a consumer may be interested in purchasing. All Information believed to be reliable but not guaranteed and should be independently verified. © 2024 Metropolitan Indianapolis Board of REALTORS®. All rights reserved.
Listing information last updated on December 23rd, 2024 at 5:16am EST.
