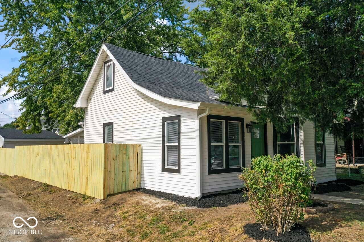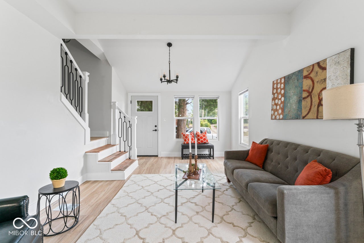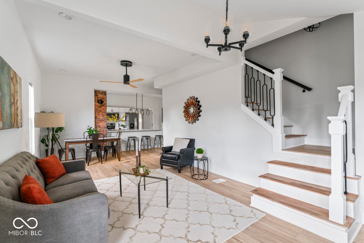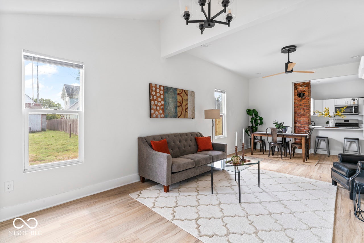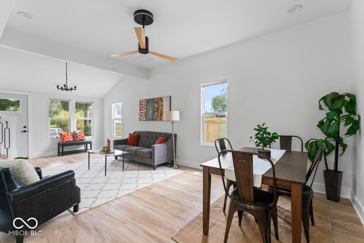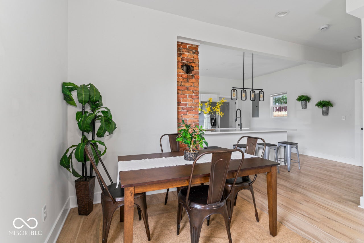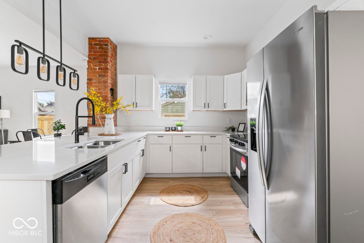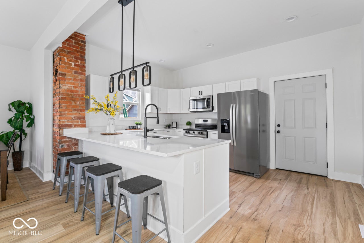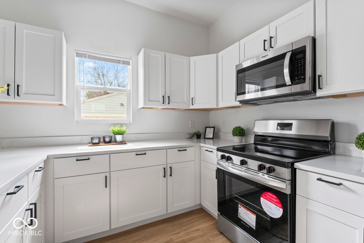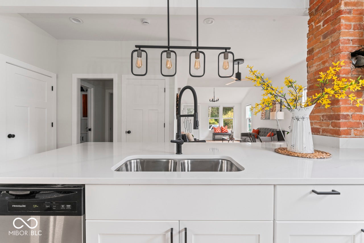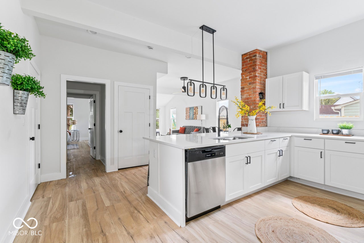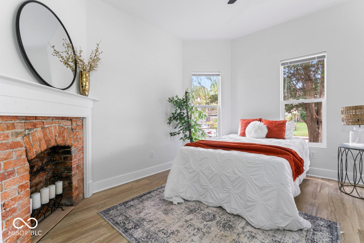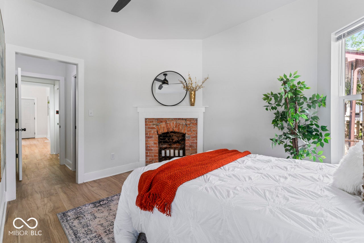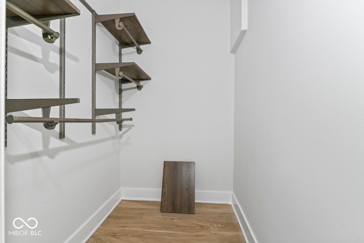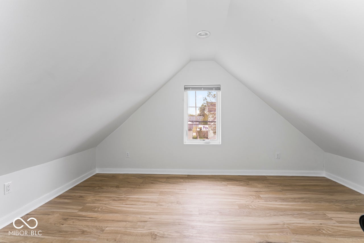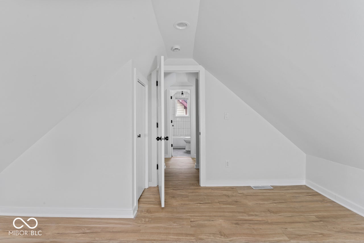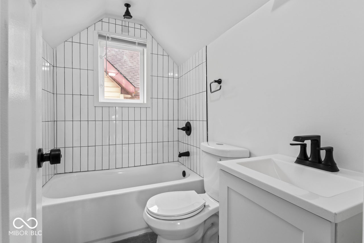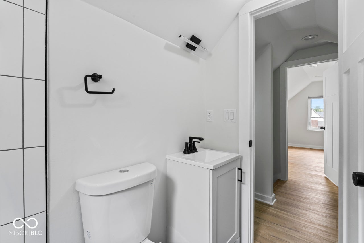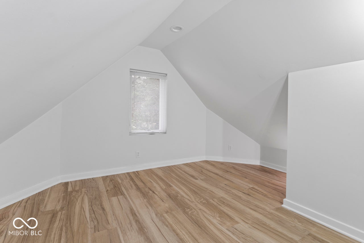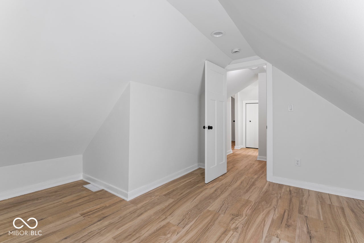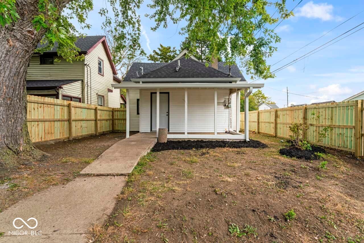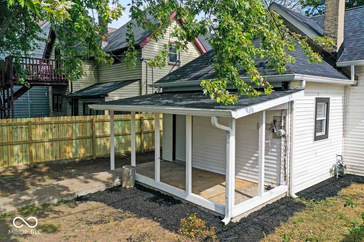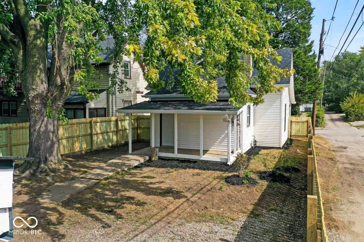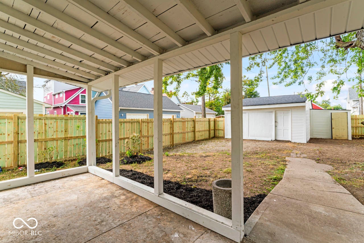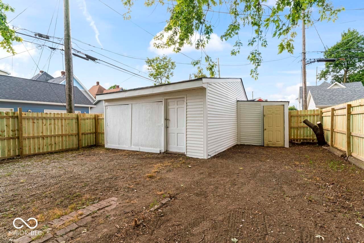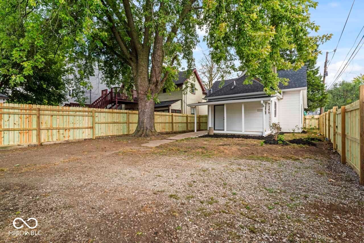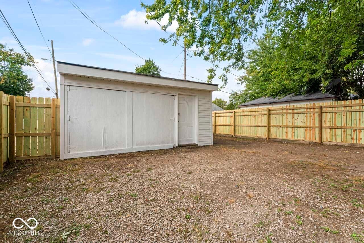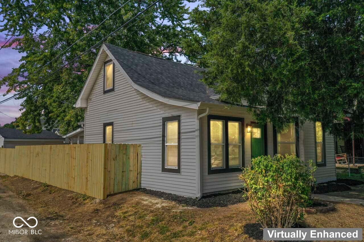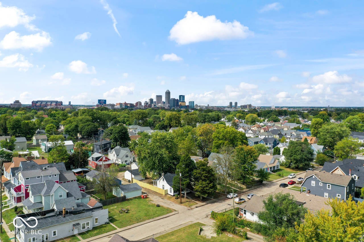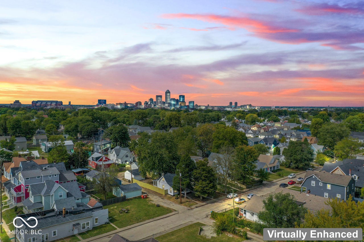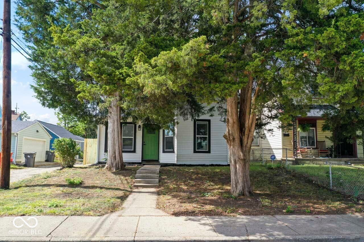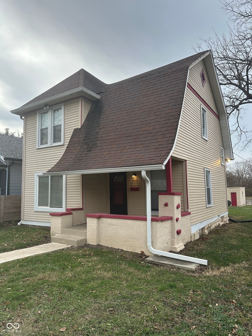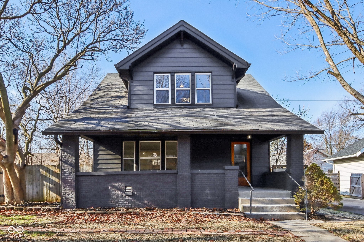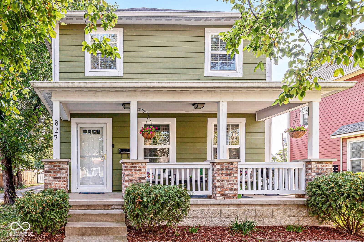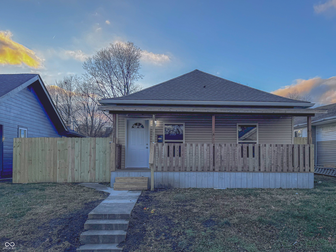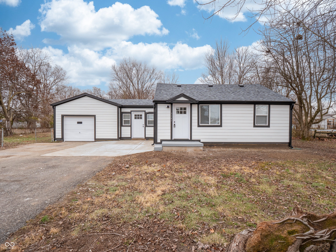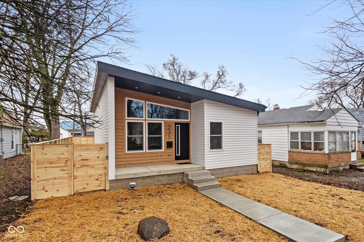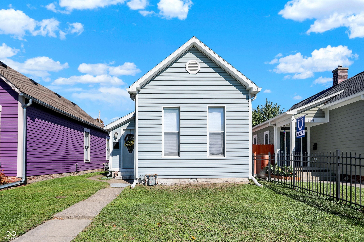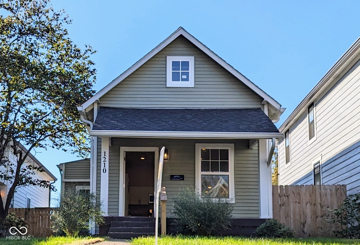Hi There! Is this Your First Time?
Did you know if you Register you have access to free search tools including the ability to save listings and property searches? Did you know that you can bypass the search altogether and have listings sent directly to your email address? Check out our how-to page for more info.
1046 Dawson Street Indianapolis IN 46203
- 3
- Bedrooms
- 2
- Baths
- N/A
- SQ. Feet
(Above Ground)
- 0.1
- Acres
Welcome to 1046 Dawson St, a beautifully renovated property in the heart of the vibrant Fountain Square neighborhood. This home features a perfectly renovated kitchen, complete with high-end stainless steel appliances. The all-new bathrooms add a touch of luxury, making this residence a perfect blend of modern amenities and classic charm. A detached garage provides convenient parking and storage, while the home's thoughtful design ensures comfort and style throughout. Whether you're looking for a new place to call home or an excellent investment opportunity, this property is a must-see. Don't miss out on this exceptional chance to live in the thriving Fountain Square community! With appropriate offer, seller will pay for a gate door and garage door. If buyer wants garage door to be at the back ally; it will cost an additional $5,000 for the buyer. ALL OFFERS DUE MONDAY at NOON
Property Details
Interior Features
- Appliances: Electric Water Heater, Laundry Connection in Unit, Gas Oven, Refrigerator
- Cooling: Central Electric
- Heating: Forced Air, Gas
Exterior Features
- Setting / Lot Description: Sidewalks, Mature Trees
- # Acres: 0.10
Listing Office: Exp Realty, Llc
Office Contact: jacob@livindyrealty.com
Similar Properties To: 1046 Dawson Street, Indianapolis
No Subdivision
- MLS® #:
- 22013746
- Provider:
- Hoosier, Realtors®
Emerson Heights
- MLS® #:
- 22016192
- Provider:
- Highgarden Real Estate
J W Kings Sub May Wasson
- MLS® #:
- 22001141
- Provider:
- Exp Realty Llc
Forest Park Add
- MLS® #:
- 22014508
- Provider:
- Re/max Realty Services
M & B
- MLS® #:
- 22014853
- Provider:
- Re/max Advanced Realty
Forest Park Add
- MLS® #:
- 22016122
- Provider:
- Trueblood Real Estate
Spann & Cos Woodlawn
- MLS® #:
- 22007484
- Provider:
- Mark Dietel Realty, Llc
Cooper & Pickens
- MLS® #:
- 22005070
- Provider:
- F.c. Tucker Company
View all similar properties here
All information is provided exclusively for consumers' personal, non-commercial use, and may not be used for any purpose other than to identify prospective properties that a consumer may be interested in purchasing. All Information believed to be reliable but not guaranteed and should be independently verified. © 2025 Metropolitan Indianapolis Board of REALTORS®. All rights reserved.
Listing information last updated on January 21st, 2025 at 7:16pm EST.
