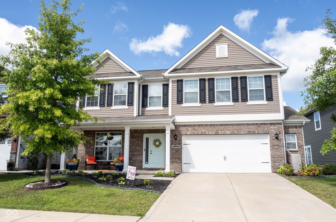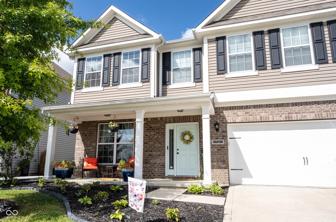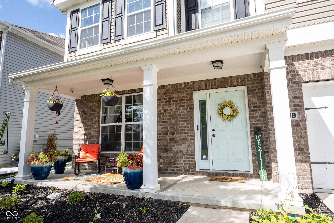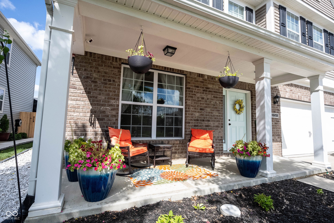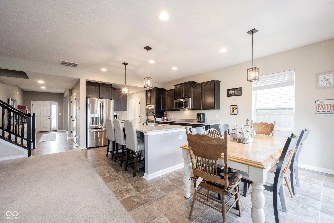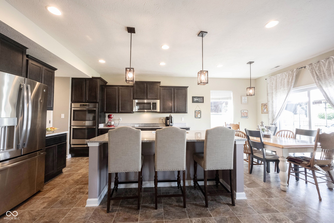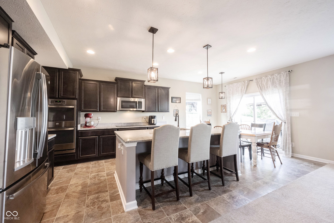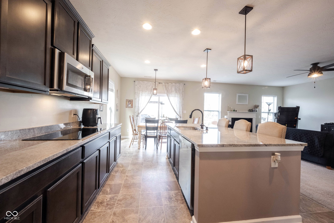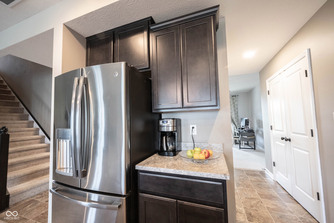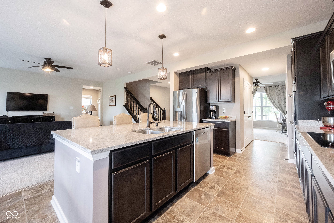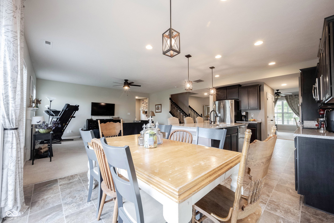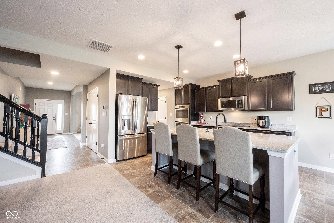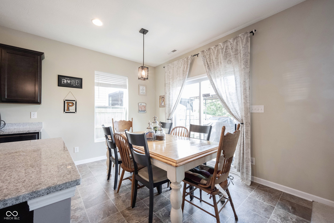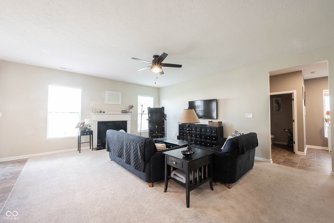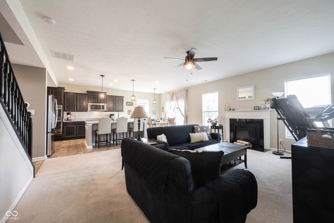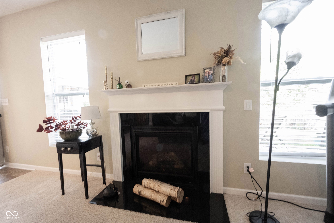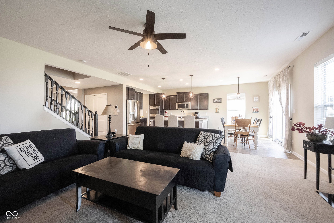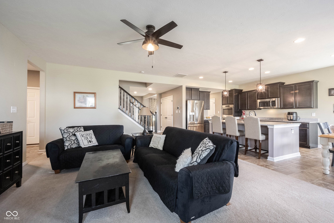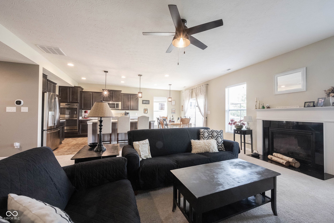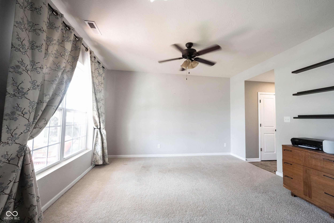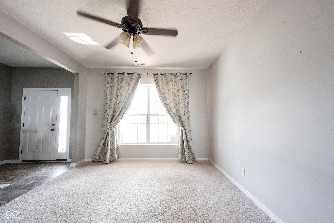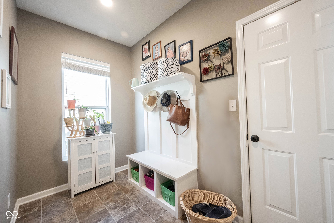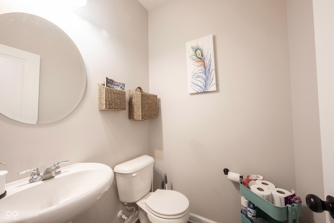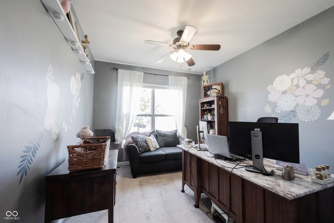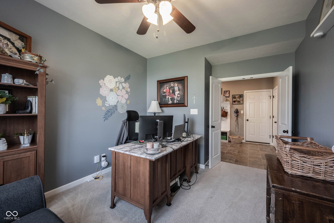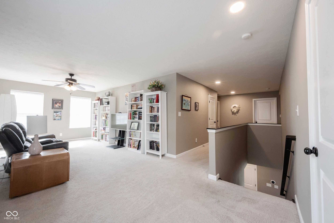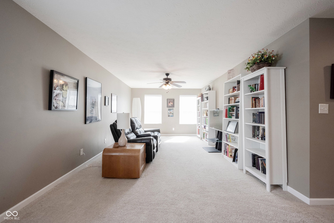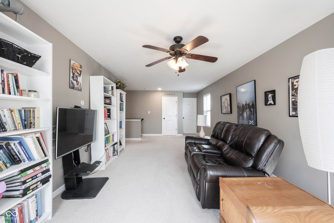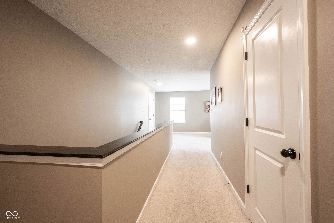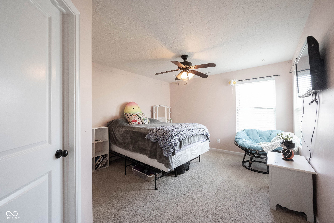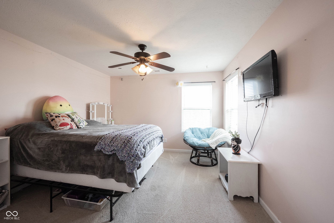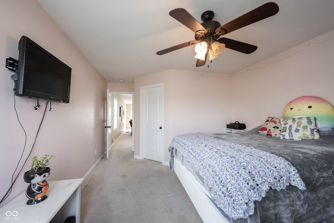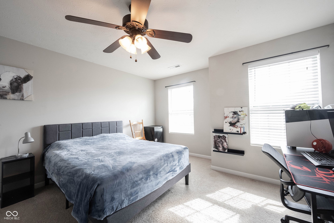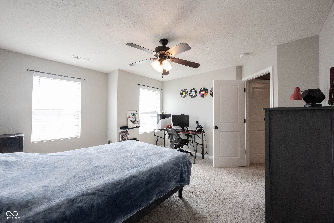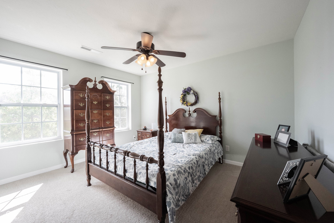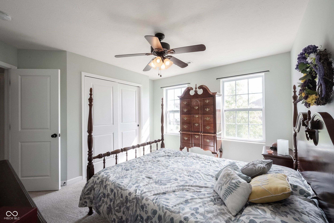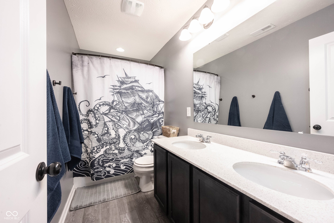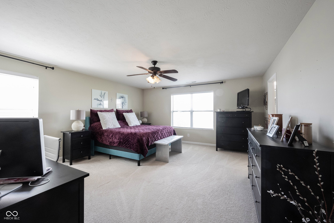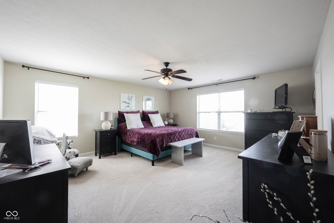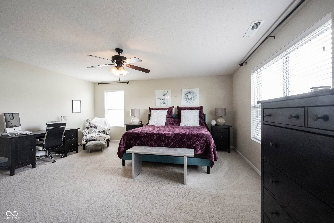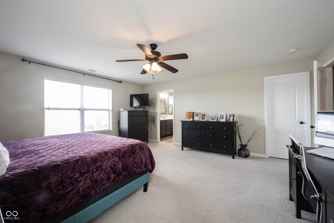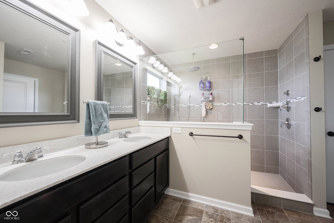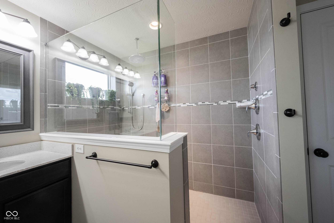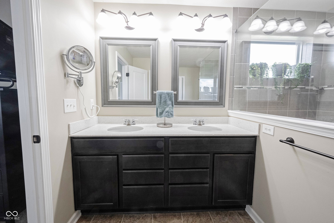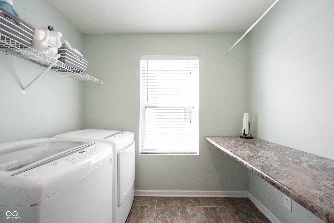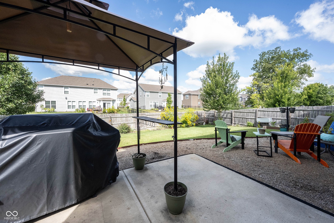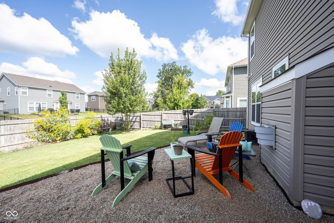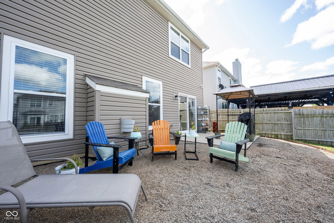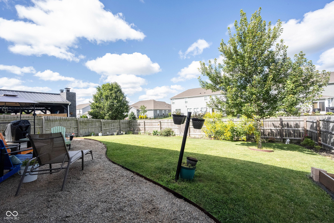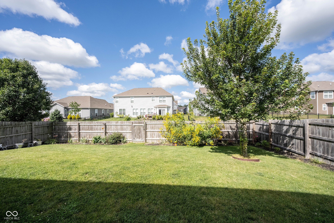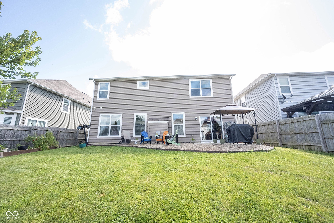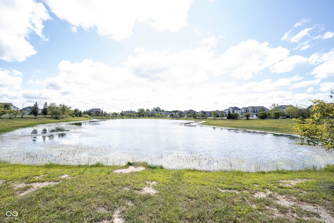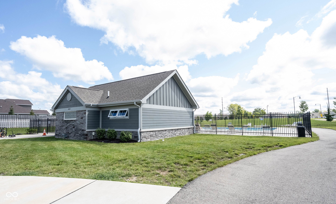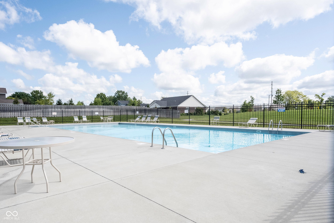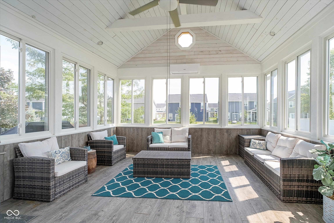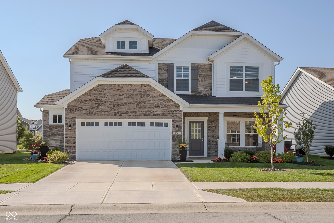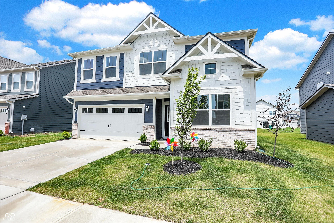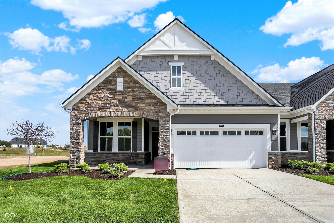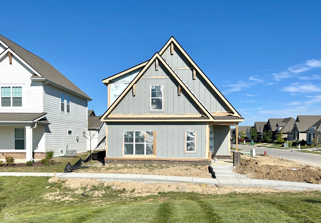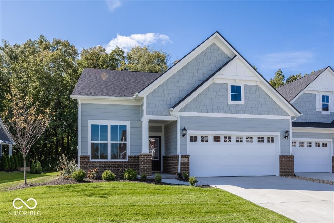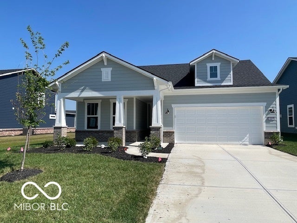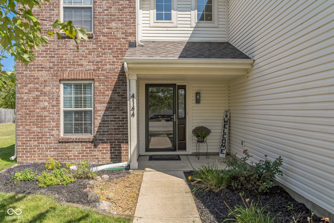Hi There! Is this Your First Time?
Did you know if you Register you have access to free search tools including the ability to save listings and property searches? Did you know that you can bypass the search altogether and have listings sent directly to your email address? Check out our how-to page for more info.
18208 Starview Drive Westfield IN 46074
- 4
- Bedrooms
- 2½
- Baths
- N/A
- SQ. Feet
(Above Ground)
- 0.17
- Acres
If you are looking for a space for all your needs, this is the one for you!! Large entryway will grace you as you enter the door. Good sized dining room will allow for your entertaining needs. Large kitchen with an island, plenty of cabinet space, an eat in space that opens to a family room with a fireplace to enhance your winter evenings. Main level also includes an office space and large mudroom to help catch all of your coats and boots! Upstairs is a large loft area for everyone to hang out! 4 ample bedrooms and laundry room complete the upstairs. Don't miss the double sinks in the primary bath as well as the walk in closet. Attached 2 car garage with bump out and built in workbench and storage. Outside is a fenced yard and lots of perennials to surprise you in the spring! Hydrangeas, hostas, lillies and peonies make this house a gardeners delight. Welcome home!
Property Details
Interior Features
- Amenities: Management, Playground, Pool, Snow Removal, Maintenance, Park
- Appliances: Electric Cooktop, Dishwasher, Dryer, Electric Water Heater, Disposal, MicroHood, Oven
- Cooling: Central Electric
- Heating: Heat Pump
Exterior Features
- Setting / Lot Description: Curbs, Sidewalks, Trees-Small (Under 20 Ft)
- # Acres: 0.17
Listing Office: Keller Williams Indy Metro Ne
Office Contact: val_welty@yahoo.com
Similar Properties To: 18208 Starview Drive, Westfield
Waters Edge At Springmill
- MLS® #:
- 21994297
- Provider:
- Re/max Edge
Shelton Cove
- MLS® #:
- 22000901
- Provider:
- Green Pocket Realty
Westgate
- MLS® #:
- 21981005
- Provider:
- Berkshire Hathaway Home
Harbor At Grand Park Village
- MLS® #:
- 21979621
- Provider:
- Berkshire Hathaway Home
Harmony
- MLS® #:
- 21992720
- Provider:
- Berkshire Hathaway Home
Belle Crest
- MLS® #:
- 21973121
- Provider:
- Drees Home
Kimblewick
- MLS® #:
- 21988413
- Provider:
- Century 21 Scheetz
Crestview
- MLS® #:
- 22002419
- Provider:
- Marten Realty Group
View all similar properties here
All information is provided exclusively for consumers' personal, non-commercial use, and may not be used for any purpose other than to identify prospective properties that a consumer may be interested in purchasing. All Information believed to be reliable but not guaranteed and should be independently verified. © 2024 Metropolitan Indianapolis Board of REALTORS®. All rights reserved.
Listing information last updated on September 18th, 2024 at 9:17pm EDT.
