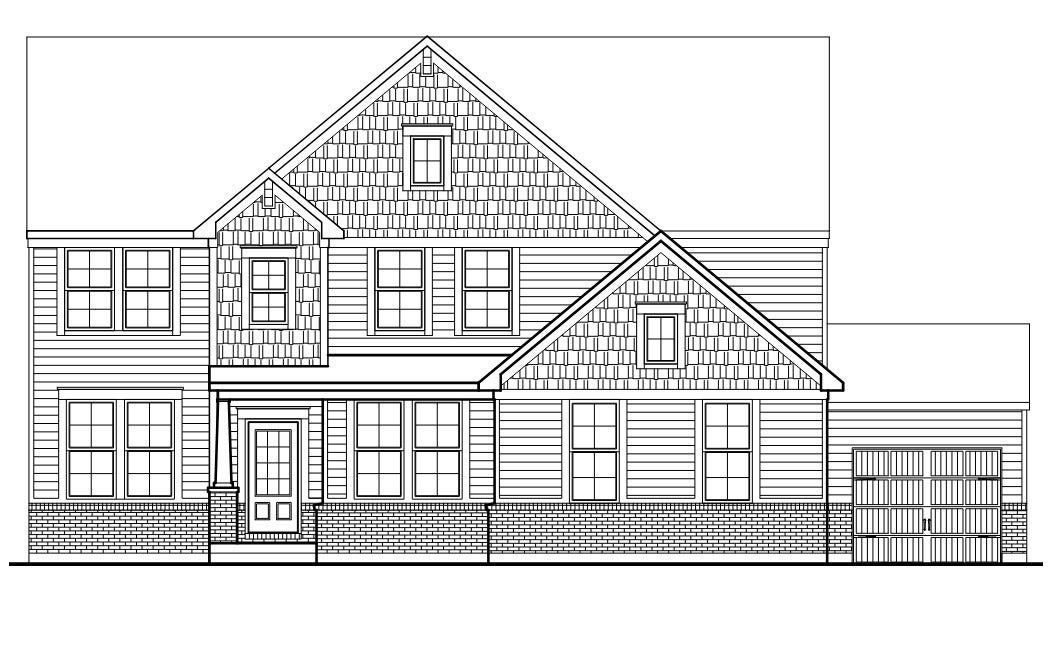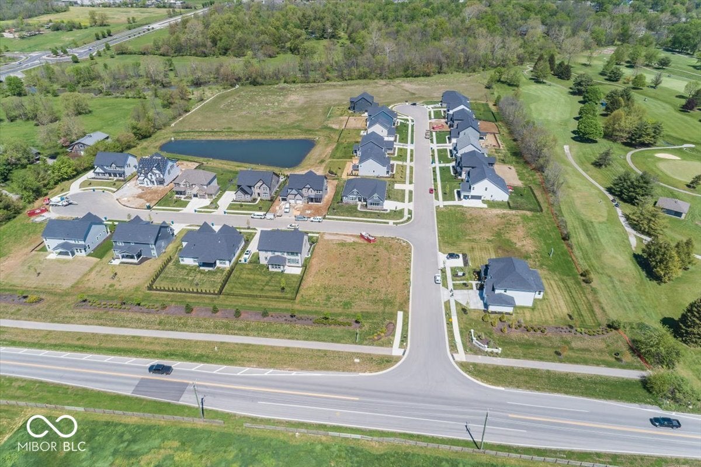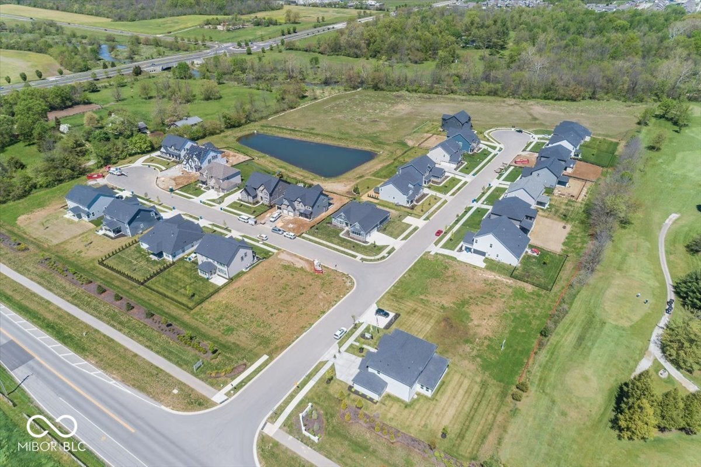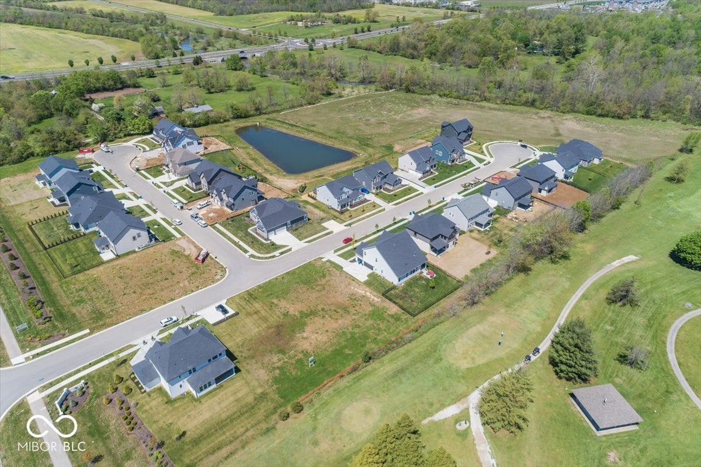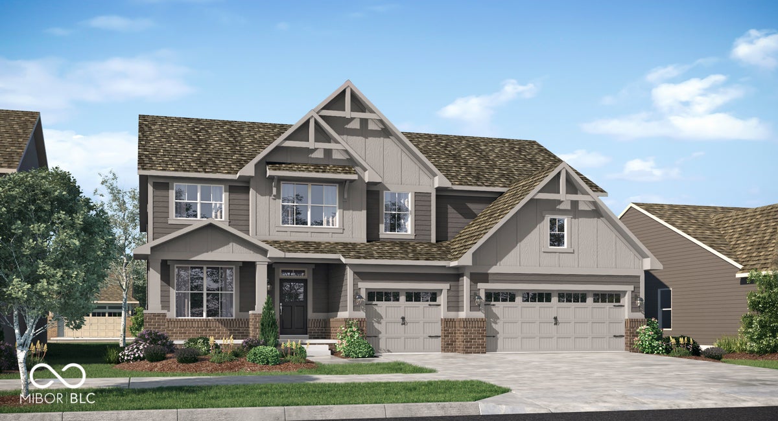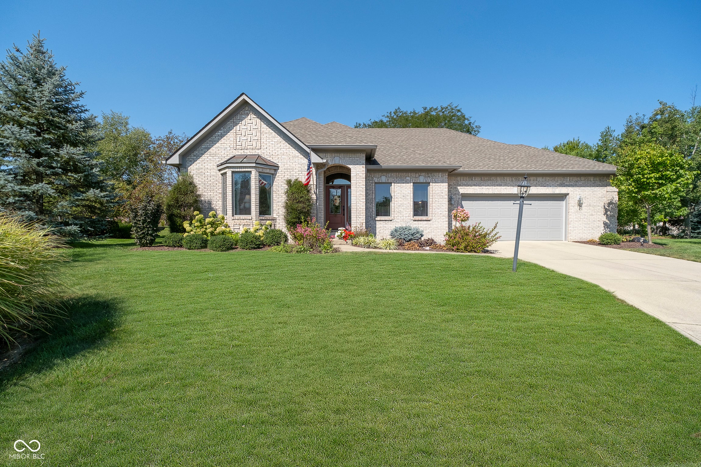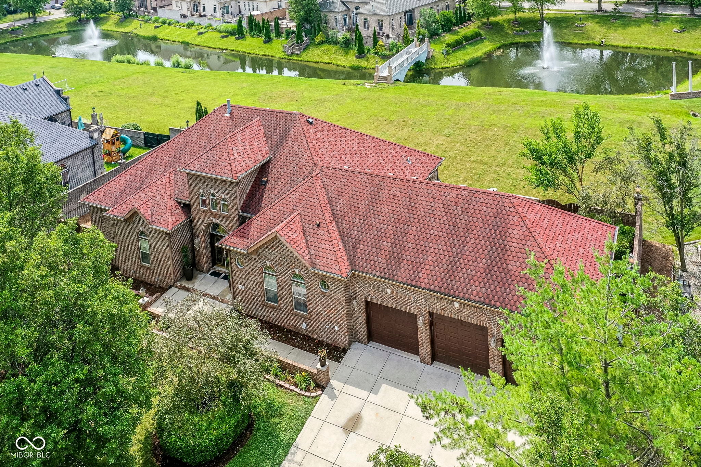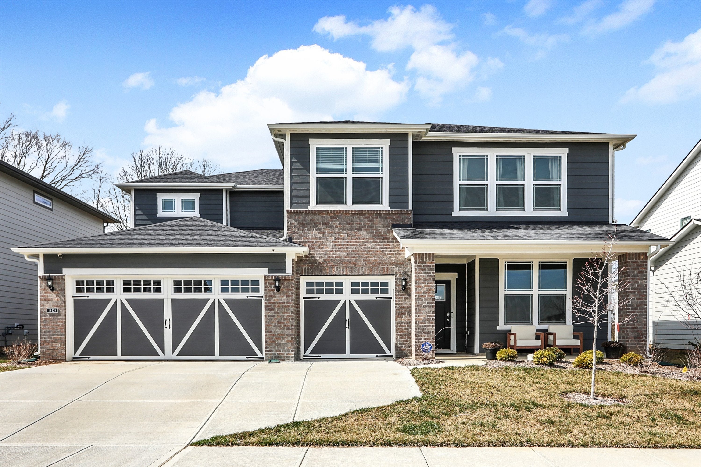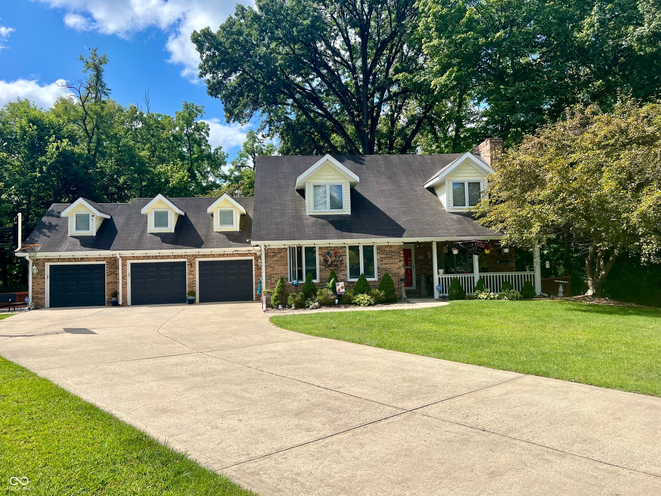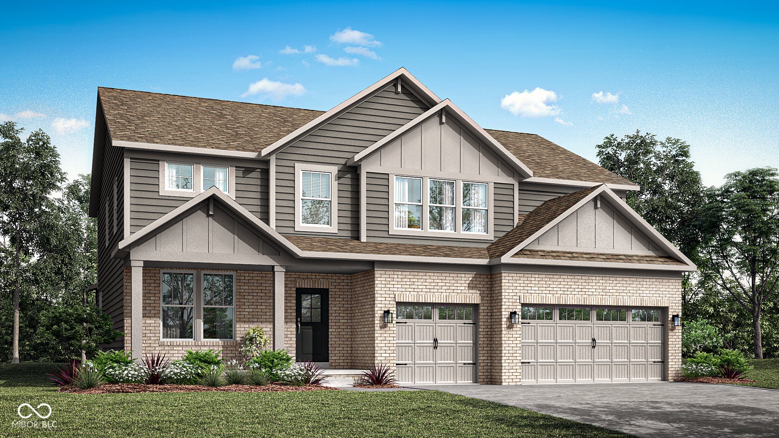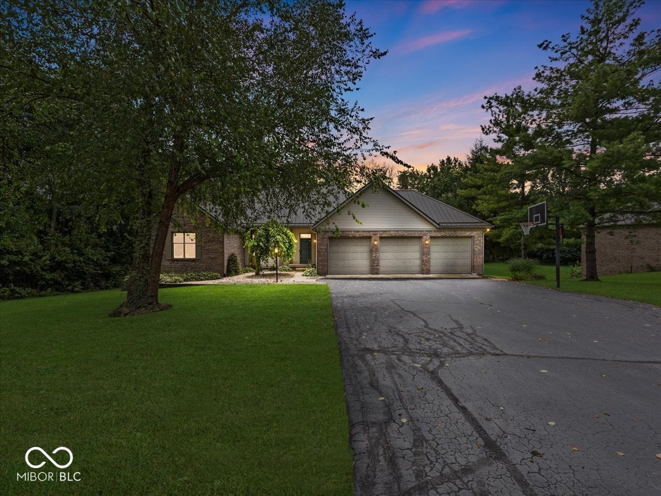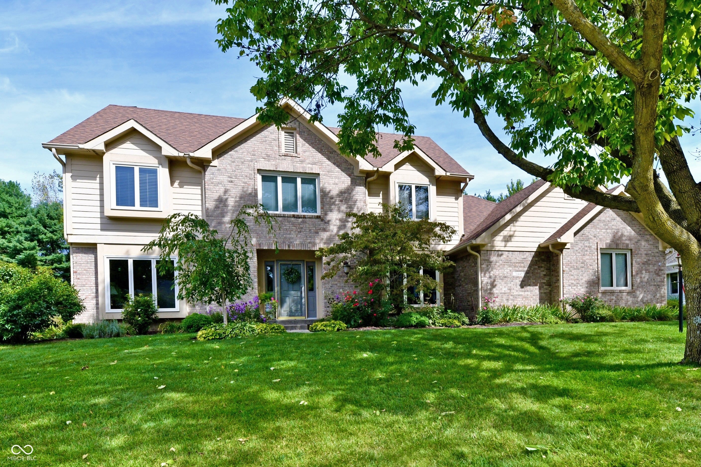Hi There! Is this Your First Time?
Did you know if you Register you have access to free search tools including the ability to save listings and property searches? Did you know that you can bypass the search altogether and have listings sent directly to your email address? Check out our how-to page for more info.
11015 Joelle Drive Noblesville IN 46060
- 5
- Bedrooms
- 5½
- Baths
- N/A
- SQ. Feet
(Above Ground)
- 0.32
- Acres
Welcome to Stony Bluffs; one of Drees Homes most premier pocket neighborhoods on the North side. Our Vanderburgh floorplan is a stunning opportunity that gives a family all the spaces one could wish for in a famously beautiful Drees Home Build. Functionality is at the forefront of the Vanderburgh for a growing family, but a massive luxury shower in the owner's suite is one of the features that stands out. Featuring a decorative tile surround, with frameless heavy glass doors is sure to wow when exploring the primary bath suite. If that's not enough, a large primary bedroom is accommodating of TWO oversized closets. With spacious kids' bedrooms on the same level to boot. When slipping down onto the main level, you'll experience a sprawling family room. Featuring an open concept with large island for entertaining. The kitchen leaves no stone unturned with multiples of cabinetry, double oven and a formal dining room in addition to cafe nook. The Vanderburgh is sure to accommodate your family-if you'd like to set eyes on this wonderful home in beautiful Stony Bluffs, we'd be happy to accommodate your request.
Property Details
Interior Features
- Amenities: Insurance, Maintenance
- Appliances: Gas Cooktop, Dishwasher, Disposal, Microwave, Oven, Double Oven, Range Hood
- Cooling: Central Electric
- Heating: Forced Air
Exterior Features
- Setting / Lot Description: Corner Lot, Curbs, Sidewalks
- Porch: Covered Patio
- # Acres: 0.32
Listing Office: Drees Home
Office Contact: cschrader@dreeshomes.com
Similar Properties To: 11015 Joelle Drive, Noblesville
The Timbers
- MLS® #:
- 21986371
- Provider:
- Compass Indiana, Llc
Stony Ridge
- MLS® #:
- 21989783
- Provider:
- Century 21 Scheetz
Settlers Mill
- MLS® #:
- 21985942
- Provider:
- Carmel Estates, Llc
Westmoor
- MLS® #:
- 21968418
- Provider:
- Highgarden Real Estate
Wellington Overlook
- MLS® #:
- 21996524
- Provider:
- Exp Realty, Llc
The Timbers
- MLS® #:
- 21995135
- Provider:
- Compass Indiana, Llc
Craig Highland
- MLS® #:
- 21994559
- Provider:
- Runnebohm Realty, Llc
Oakbay
- MLS® #:
- 21998914
- Provider:
- Carpenter, Realtors®
View all similar properties here
All information is provided exclusively for consumers' personal, non-commercial use, and may not be used for any purpose other than to identify prospective properties that a consumer may be interested in purchasing. All Information believed to be reliable but not guaranteed and should be independently verified. © 2024 Metropolitan Indianapolis Board of REALTORS®. All rights reserved.
Listing information last updated on September 18th, 2024 at 9:01pm EDT.
