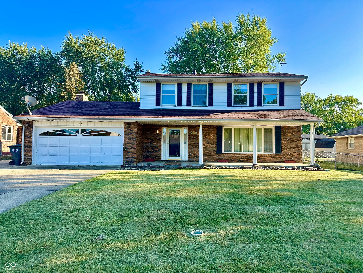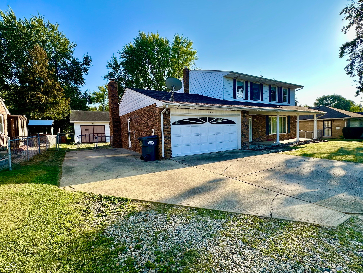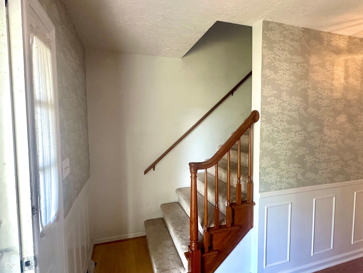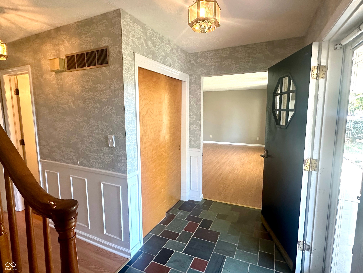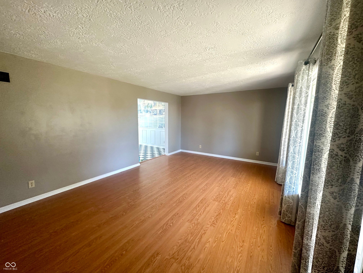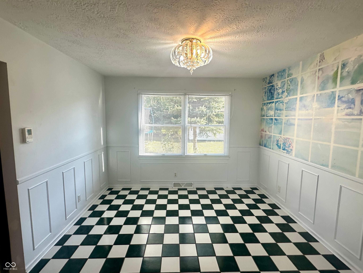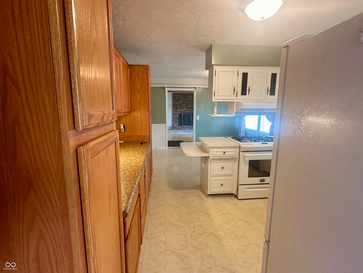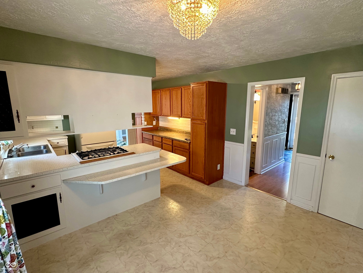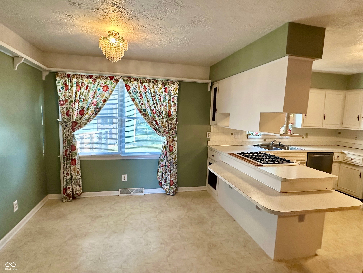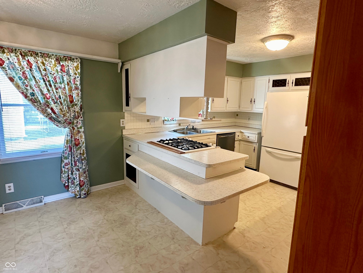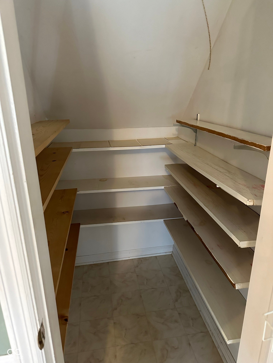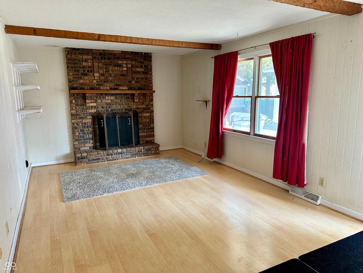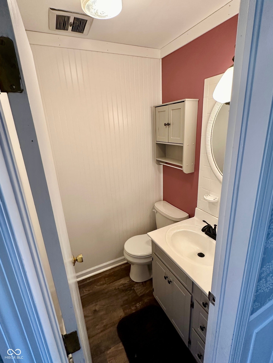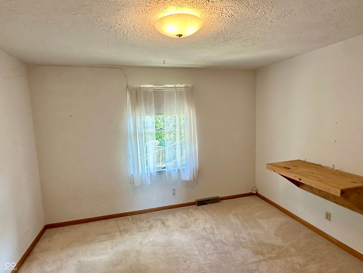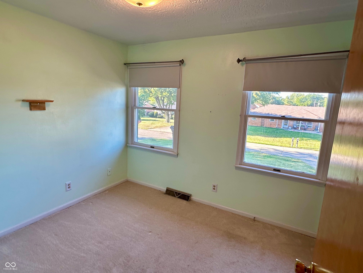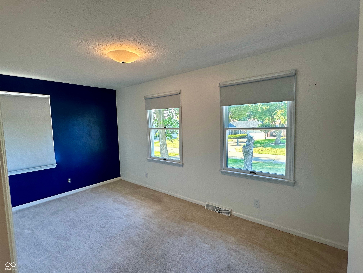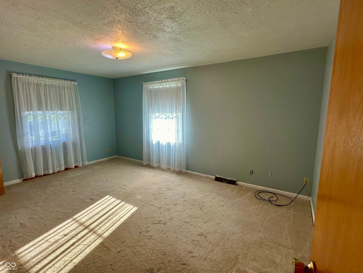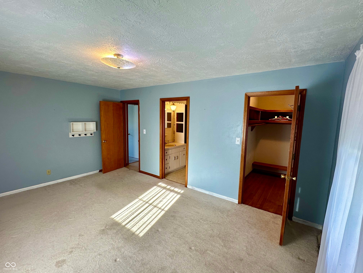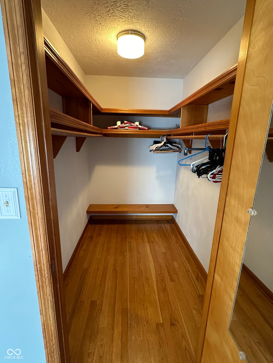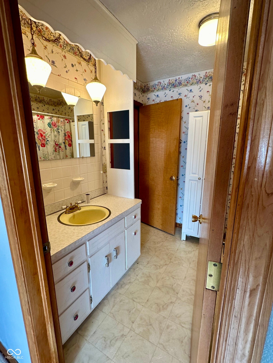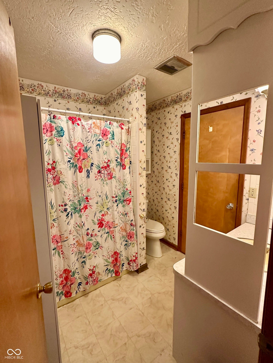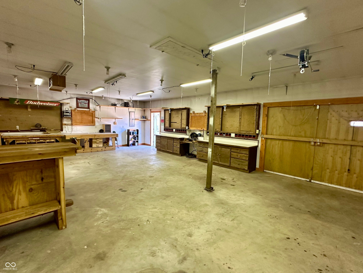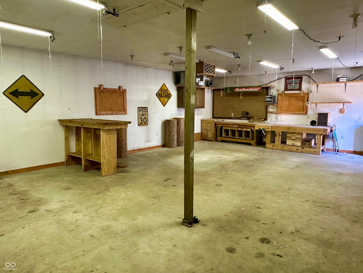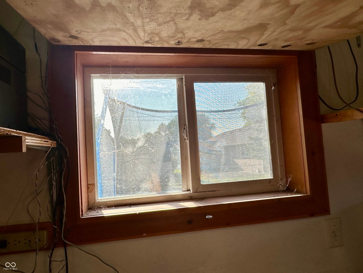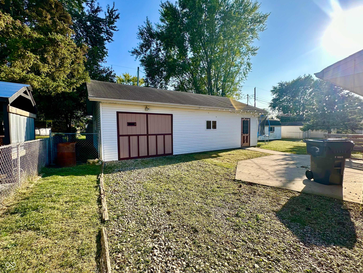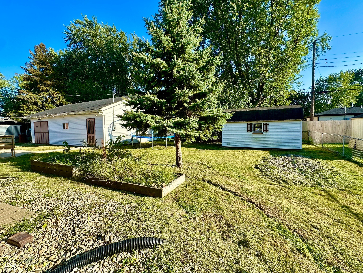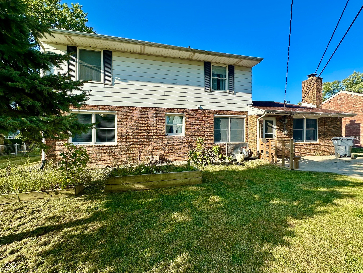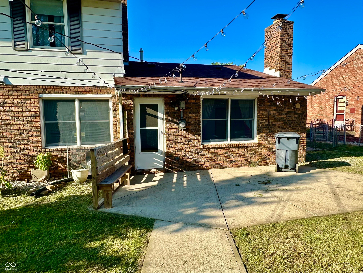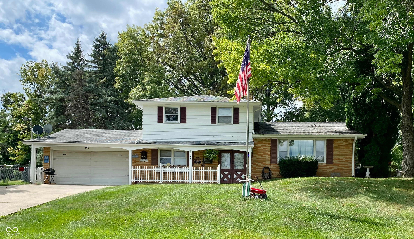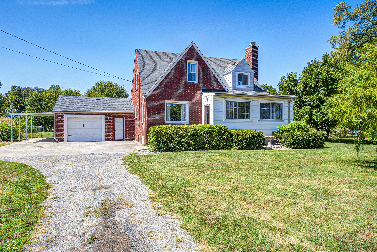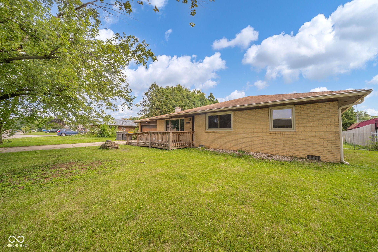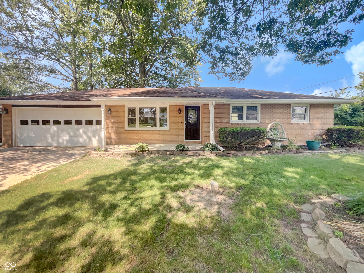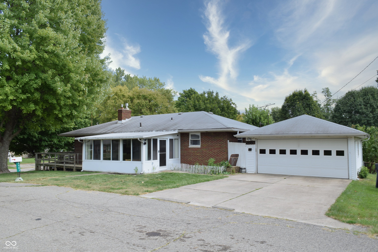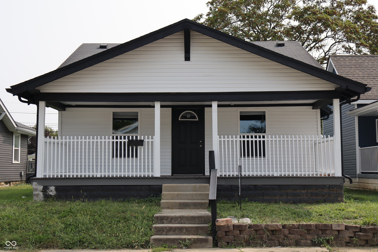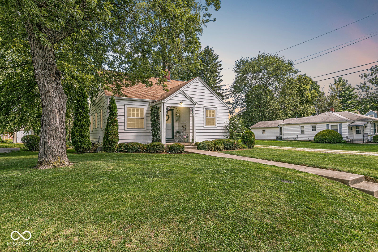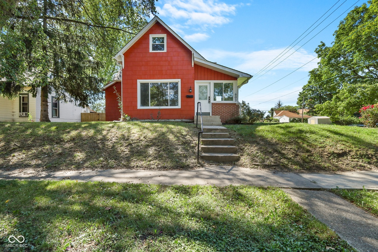Hi There! Is this Your First Time?
Did you know if you Register you have access to free search tools including the ability to save listings and property searches? Did you know that you can bypass the search altogether and have listings sent directly to your email address? Check out our how-to page for more info.
1919 E 44th Street Anderson IN 46013
- 4
- Bedrooms
- 1½
- Baths
- N/A
- SQ. Feet
(Above Ground)
- 0.27
- Acres
Spacious home in Scatterfield Village with a large detached workshop! This charming 4 bedroom, 1.5 bathroom home offers comfort, space and convenience, ideally located on the desirable south side of town. The property includes a detached 24x36 heated workshop, providing ample space for all project! Inside the home boast a spacious living room, a formal dining room and a cozy family room with fireplace, giving you plenty of space to relax and entertain. Kitchen has lots of cabinets with a breakfast room. All bedrooms are upstairs and share a full bath. Master suit has a nice walk in closet, and shares access to full bath. Dual heat with a heat pump and a gas forced air furnace. New roof in 2020 furnace added to workshop in 2022. Located close to schools, shopping, and parks, this is in a highly desirable neighborhood! Bring your personal touches and make this your new home!
Property Details
Interior Features
- Appliances: Dishwasher, Gas Water Heater, Gas Oven, Range Hood, Refrigerator
- Cooling: Central Electric
- Heating: Dual, Forced Air, Gas, Heat Pump
Exterior Features
- Setting / Lot Description: Street Lights, Mature Trees
- Porch: Covered Porch, Open Patio
- # Acres: 0.27
Listing Office: Re/max Real Estate Solutions
Office Contact: ellis.rachel@hotmail.com
Similar Properties To: 1919 E 44th Street, Anderson
Toll Gate Manor
- MLS® #:
- 21999485
- Provider:
- F.c. Tucker/prosperity
No Subdivision
- MLS® #:
- 21999341
- Provider:
- Real Broker, Llc
Hilltop Heights
- MLS® #:
- 21994211
- Provider:
- Berkshire Hathaway Home
Walnut
- MLS® #:
- 21993108
- Provider:
- Opendoor Brokerage Llc
Kenneth Sloans
- MLS® #:
- 21999486
- Provider:
- Compass Indiana, Llc
Anderson
- MLS® #:
- 22000094
- Provider:
- Chavez Realty Llc
Hillcrest Add
- MLS® #:
- 21991806
- Provider:
- Keller Williams Indy Metro Ne
Hazelwood
- MLS® #:
- 21999975
- Provider:
- Green Forest Realty
View all similar properties here
All information is provided exclusively for consumers' personal, non-commercial use, and may not be used for any purpose other than to identify prospective properties that a consumer may be interested in purchasing. All Information believed to be reliable but not guaranteed and should be independently verified. © 2024 Metropolitan Indianapolis Board of REALTORS®. All rights reserved.
Listing information last updated on September 19th, 2024 at 12:32pm EDT.
