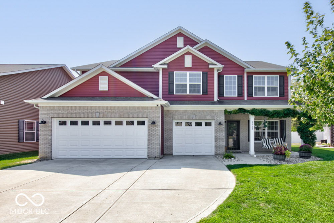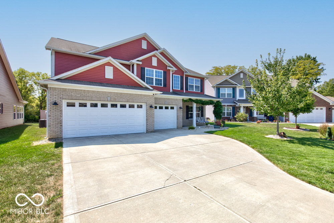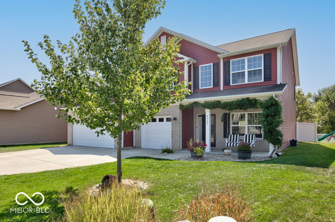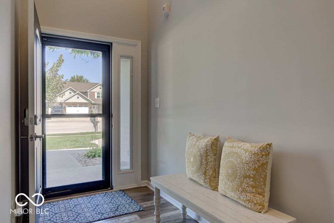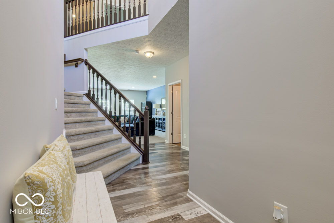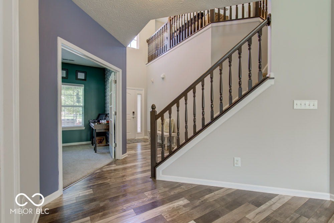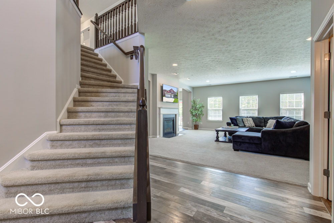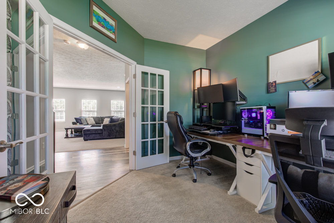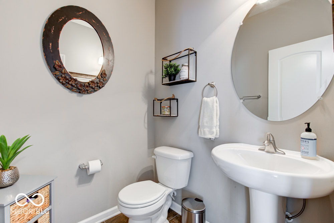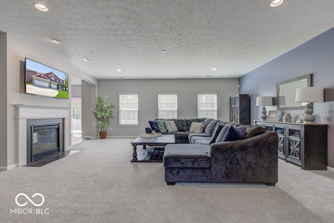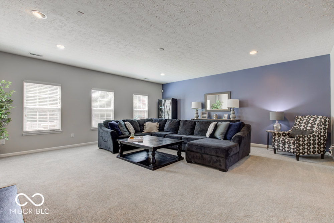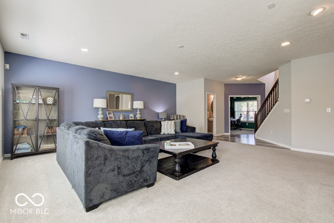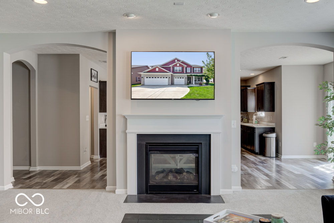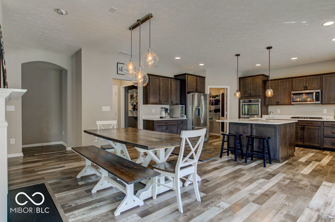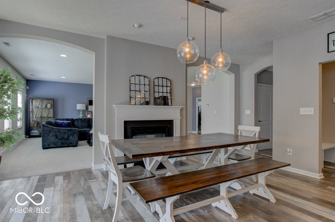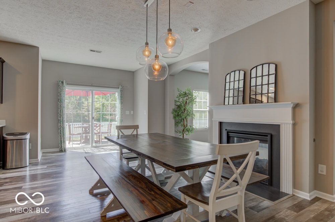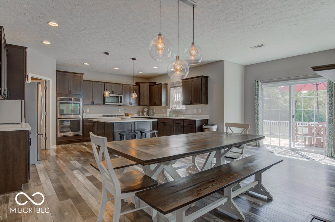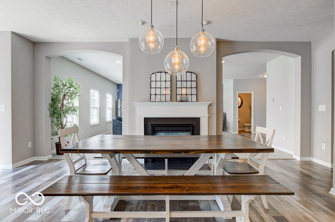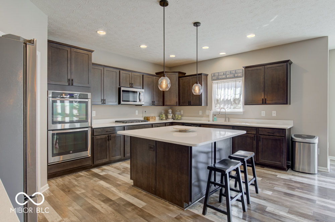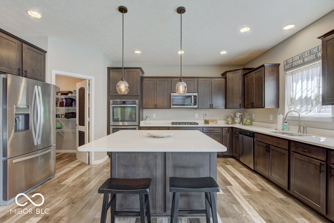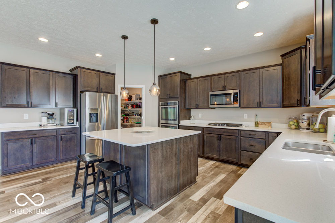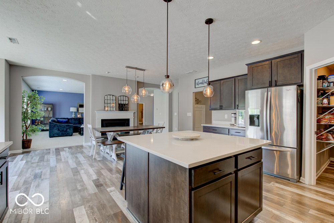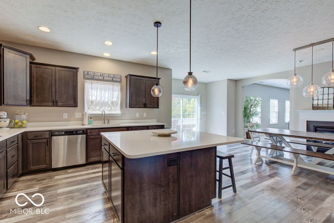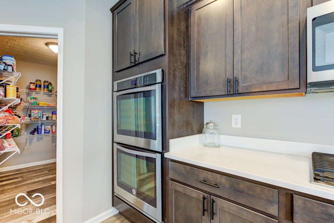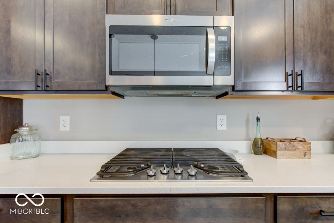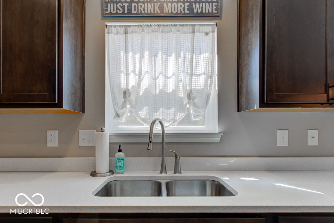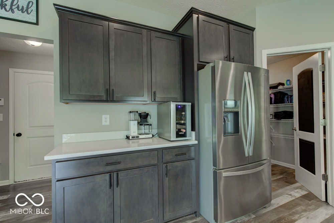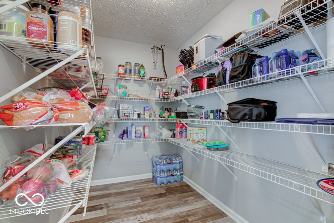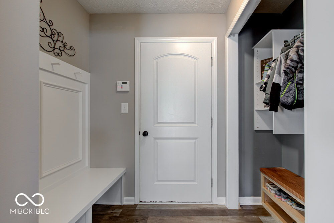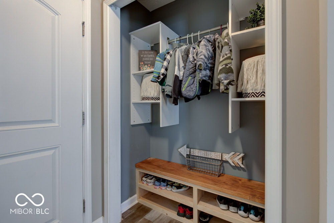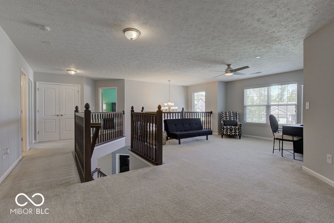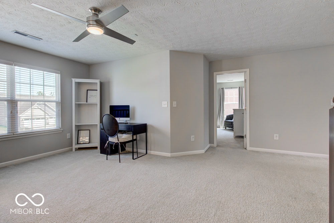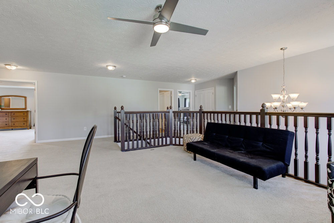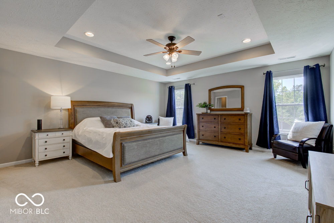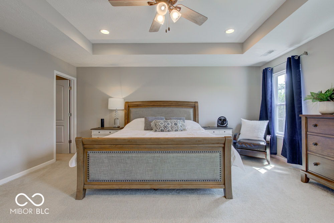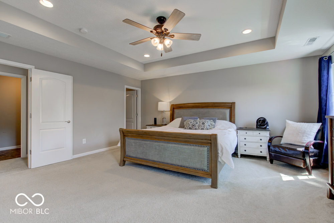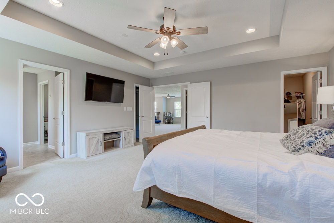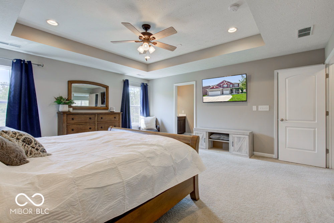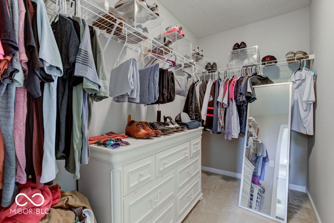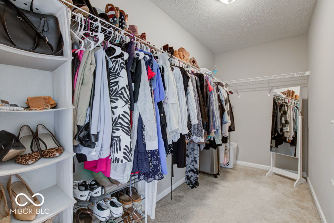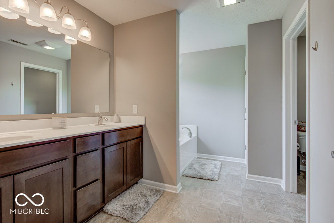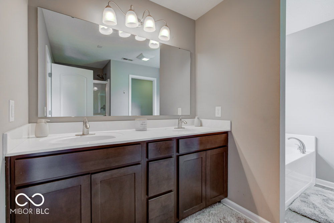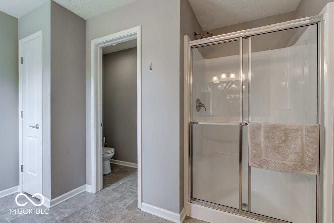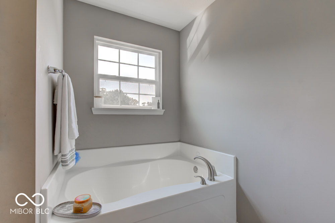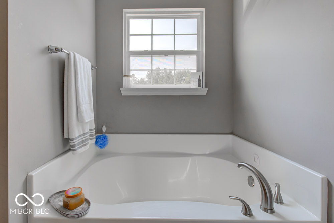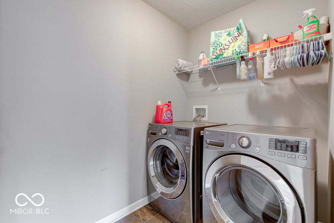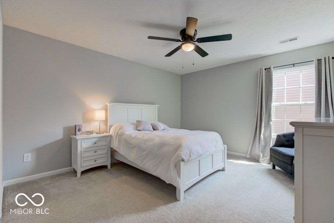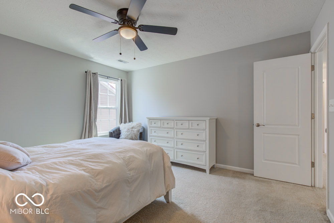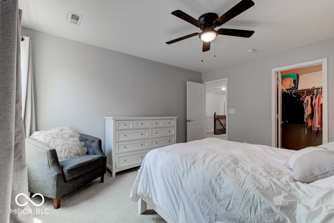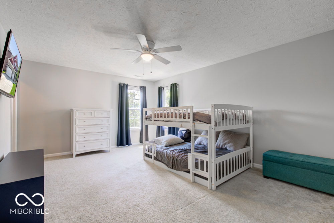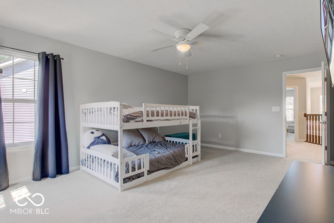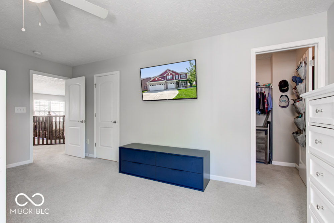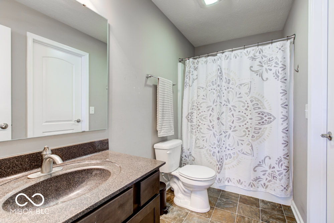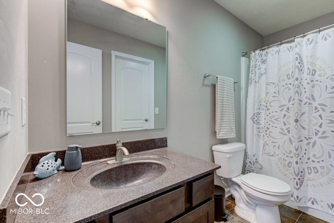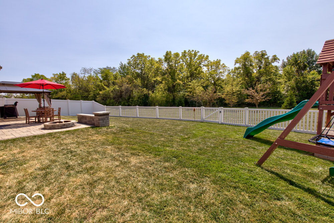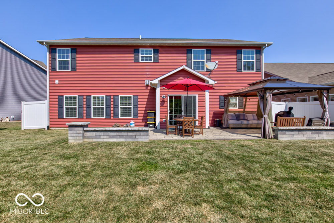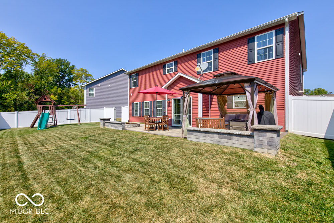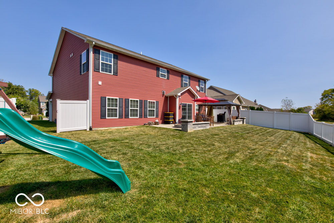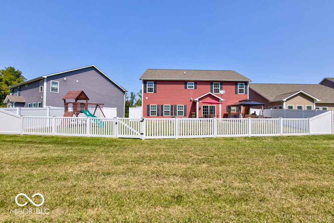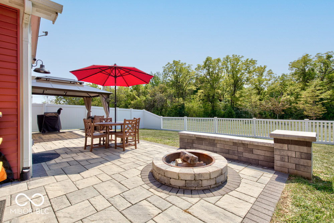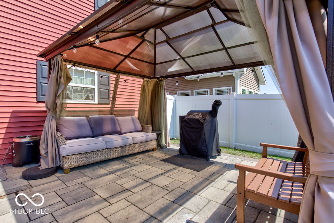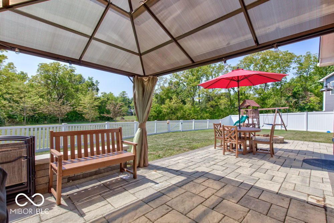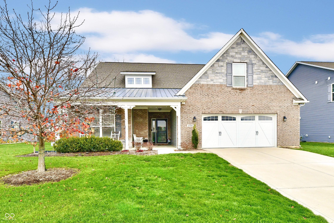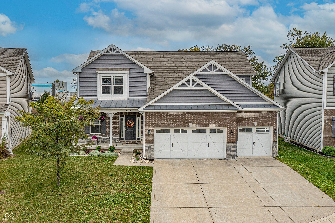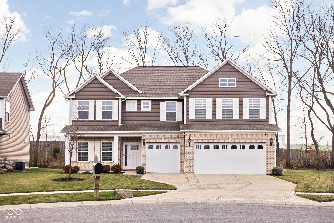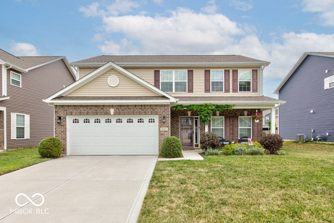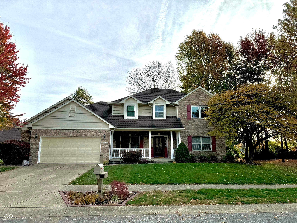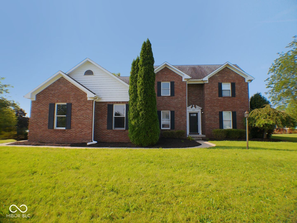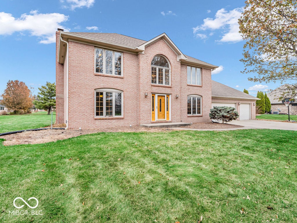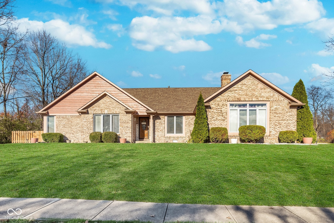Hi There! Is this Your First Time?
Did you know if you Register you have access to free search tools including the ability to save listings and property searches? Did you know that you can bypass the search altogether and have listings sent directly to your email address? Check out our how-to page for more info.
8523 Cardiff Court Avon IN 46123
- 4
- Bedrooms
- 2½
- Baths
- N/A
- SQ. Feet
(Above Ground)
- 0.19
- Acres
Welcome home! MOTIVATED SELLER!! This stunning and rare DR Horton/Westport Denali floor plan has everything you want and more. You'll fall in love with this home for so many reasons! The great room is massive and features a double-sided gas fireplace and wooded views of the backyard. GOURMET eat-in kitchen with massive double island, quartz counters, double ovens, gas range, laminate floors, updated lighting, SS appliances, and a massive 5x8 pantry. Main floor office/den with french doors. Upper level features a large open loft, perfect primary suite with 2 walk-in closets, soaking tub, separate double shower and dual sinks. Fantastic spacious secondary bedrooms all with walk-in closets and loads of light. Home is situated on a cul-de-sac and has a deep 3-car garage and covered front patio. Enjoy the PRIVATE fully fenced backyard from the custom paver-patio, pergola, built-in fire pit, and play set (included). This home has so many lovely upgrades and finishes, along with where it's located, it's going to be hard to pass this one up! Hurry in before it's too late!
Property Details
Interior Features
- Appliances: Gas Cooktop, Dishwasher, Dryer, Electric Water Heater, Disposal, MicroHood, Double Oven, Refrigerator, Washer, Water Softener Owned
- Cooling: Central Electric
- Heating: Forced Air
Exterior Features
- Setting / Lot Description: Cul-De-Sac, Suburb, Mature Trees
- Porch: Covered Porch, Open Patio
- # Acres: 0.19
Listing Office: Bluprint Real Estate Group
Office Contact: Kellie@TheKellieEllisTeam.com
Similar Properties To: 8523 Cardiff Court, Avon
Devonshire
- MLS® #:
- 22012715
- Provider:
- Carpenter, Realtors®
Devonshire
- MLS® #:
- 22004427
- Provider:
- Keller Williams Indpls Metro N
Devonshire
- MLS® #:
- 22014178
- Provider:
- @properties
Devonshire
- MLS® #:
- 21996069
- Provider:
- Bluprint Real Estate Group
Carolina Commons
- MLS® #:
- 22009299
- Provider:
- Towers Real Estate
Royal Troon Village
- MLS® #:
- 22000050
- Provider:
- Carpenter, Realtors
Ashford Estates
- MLS® #:
- 22009638
- Provider:
- Exp Realty, Llc
Stratford Of Avon
- MLS® #:
- 22012445
- Provider:
- F.c. Tucker Company
View all similar properties here
All information is provided exclusively for consumers' personal, non-commercial use, and may not be used for any purpose other than to identify prospective properties that a consumer may be interested in purchasing. All Information believed to be reliable but not guaranteed and should be independently verified. © 2024 Metropolitan Indianapolis Board of REALTORS®. All rights reserved.
Listing information last updated on December 26th, 2024 at 7:01am EST.
