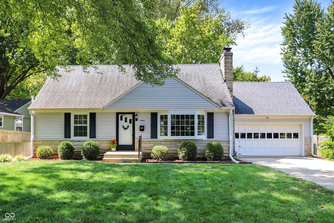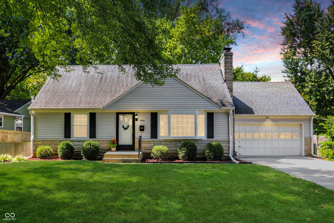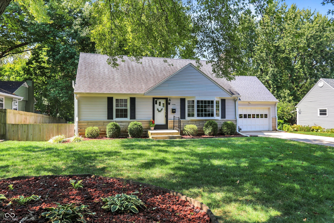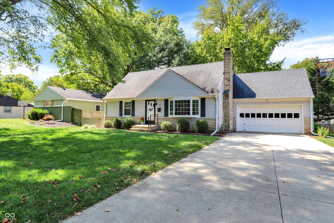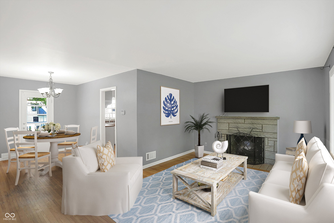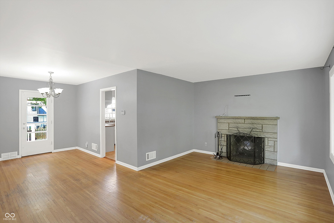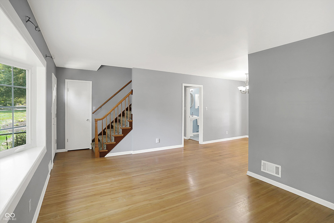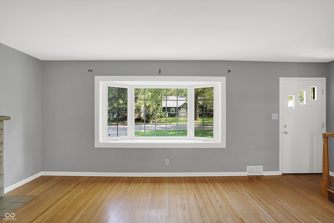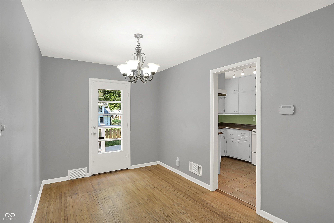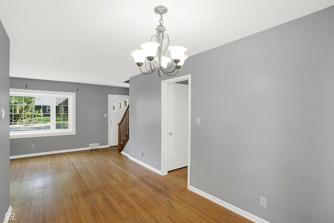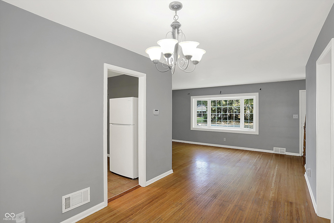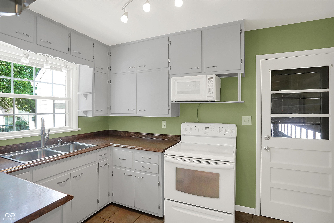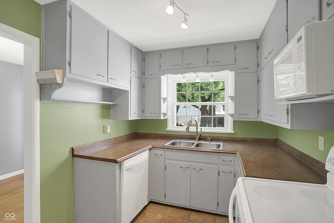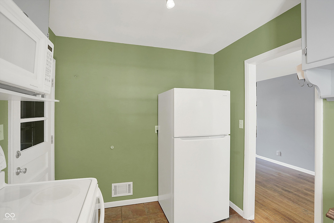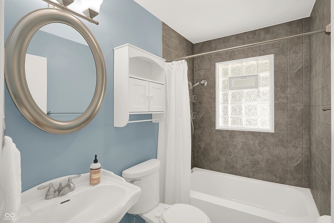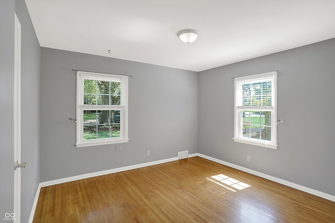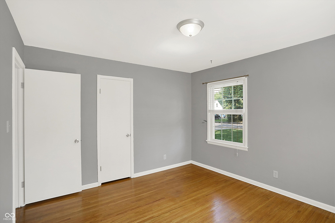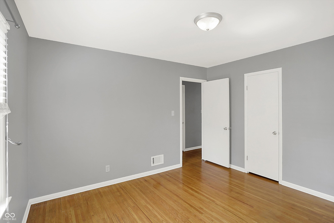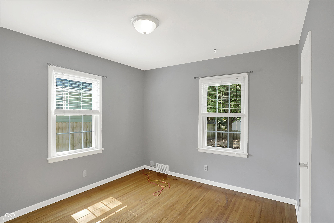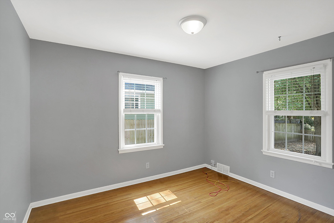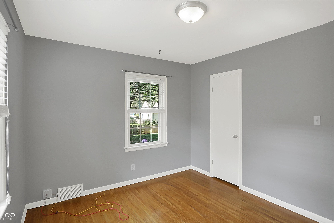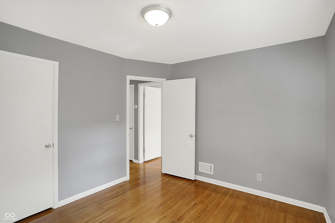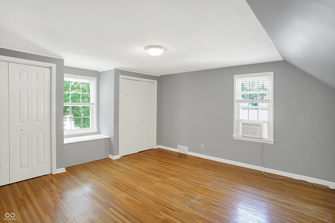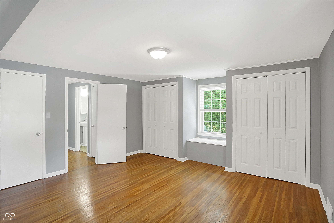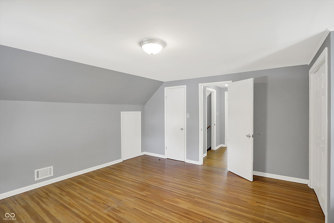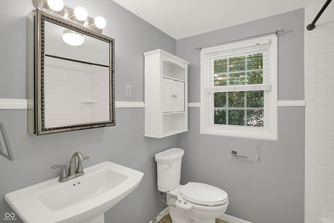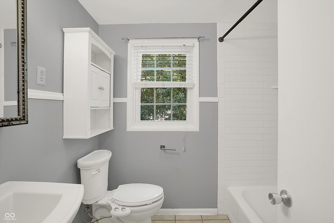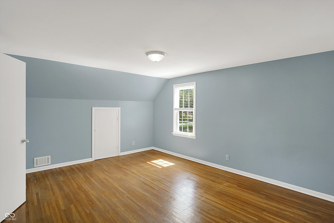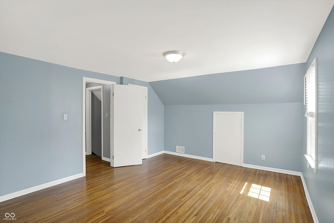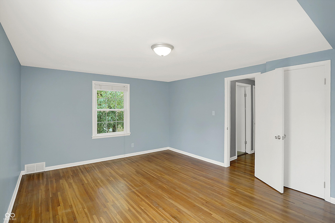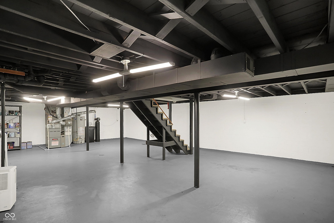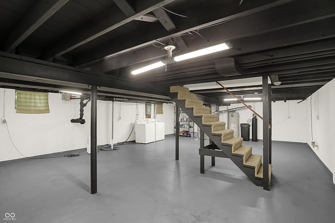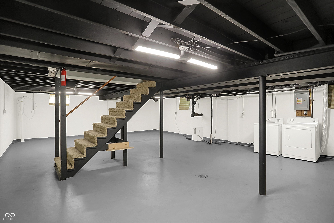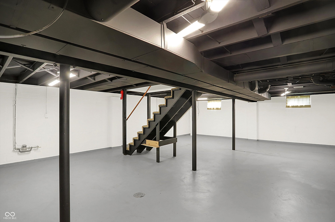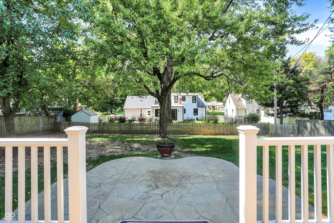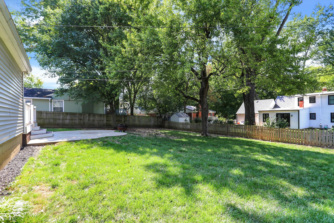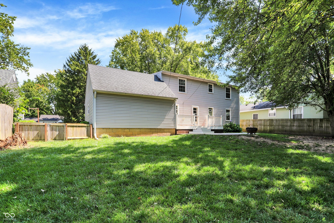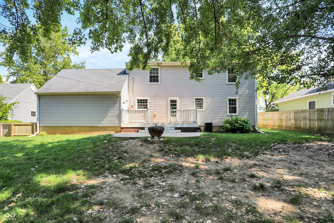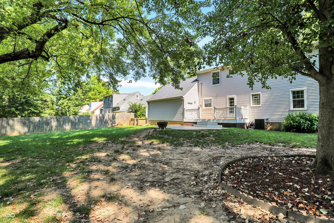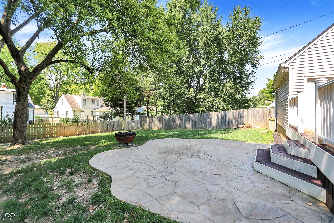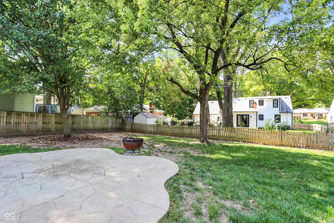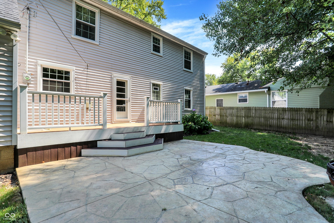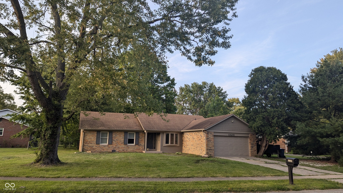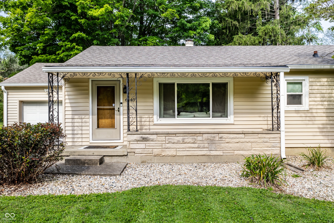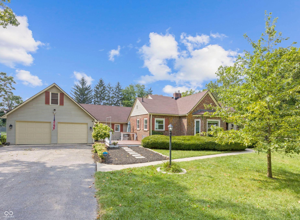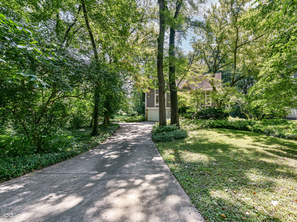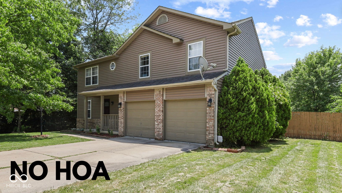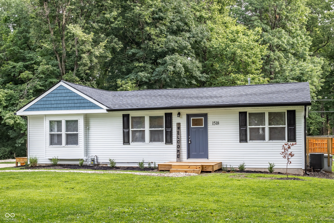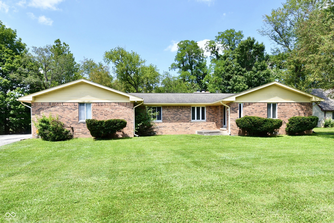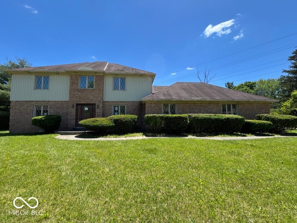Hi There! Is this Your First Time?
Did you know if you Register you have access to free search tools including the ability to save listings and property searches? Did you know that you can bypass the search altogether and have listings sent directly to your email address? Check out our how-to page for more info.
6306 Burlington Avenue Indianapolis IN 46220
- 4
- Bedrooms
- 2
- Baths
- N/A
- SQ. Feet
(Above Ground)
- 0.22
- Acres
Welcome to this charming 4 bed, 2 bath Cape Cod home in the sought-after Dawnbury neighborhood. The inviting curb appeal sets the tone, while the private fully fenced backyard offers a peaceful retreat with mature trees, a composite wood deck & a stamped concrete patio - perfect for outdoor entertaining. The cozy family room, with its large bay window filling the space with natural light, sits just off the dining room. Classic hardwood floors throughout the main & upper levels. Two spacious bedrooms up & 2 more down, providing flexibility & comfort. Full bath on each level. The full basement with sealed flooring is clean & provides ample storage or the opportunity for a personalized space. Located near everything Broadripple. Lots of newer - windows, radon system, water softener, furnace, water heater. Washer/dryer stay with home.
Property Details
Interior Features
- Appliances: Dishwasher, Dryer, Disposal, Gas Water Heater, Microwave, Electric Oven, Refrigerator, Washer, Water Softener Owned
- Cooling: Central Electric
- Heating: Forced Air, Gas
Exterior Features
- Setting / Lot Description: Sidewalks, Suburb, Mature Trees
- Porch: Deck Main Level, Open Patio
- # Acres: 0.22
Listing Office: Century 21 Scheetz
Office Contact: vhooton@c21scheetz.com
Similar Properties To: 6306 Burlington Avenue, Indianapolis
Greenbriar
- MLS® #:
- 21997796
- Provider:
- Rhino Realty Llc
Woodside
- MLS® #:
- 21993355
- Provider:
- Compass Indiana, Llc
Maplewood
- MLS® #:
- 21995749
- Provider:
- Keller Williams Indpls Metro N
River Park
- MLS® #:
- 21996226
- Provider:
- Pursuit Realty, Llc
Briargate
- MLS® #:
- 21989973
- Provider:
- Keller Williams Indy Metro S
Ravenswood
- MLS® #:
- 21988787
- Provider:
- Compass Indiana, Llc
Oak Ridge Manor
- MLS® #:
- 21992963
- Provider:
- Carpenter, Realtors®
Williston Green
- MLS® #:
- 21982488
- Provider:
- Re/max At The Crossing
View all similar properties here
All information is provided exclusively for consumers' personal, non-commercial use, and may not be used for any purpose other than to identify prospective properties that a consumer may be interested in purchasing. All Information believed to be reliable but not guaranteed and should be independently verified. © 2024 Metropolitan Indianapolis Board of REALTORS®. All rights reserved.
Listing information last updated on September 18th, 2024 at 9:31pm EDT.
