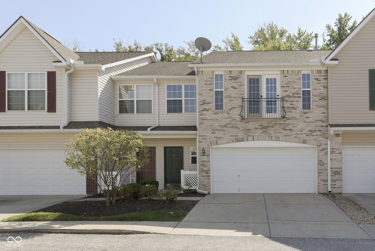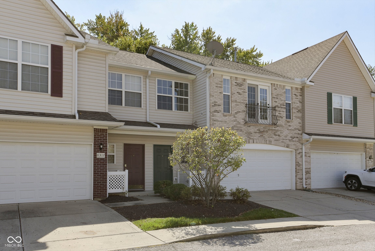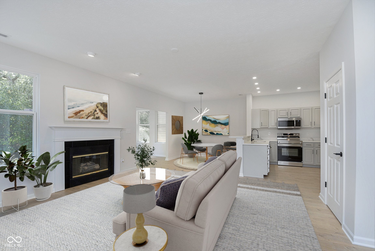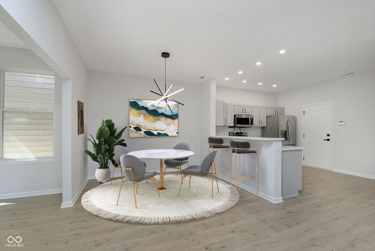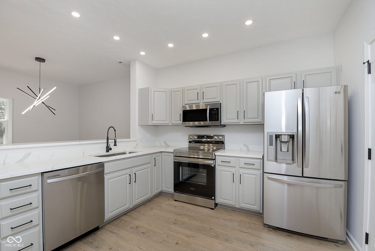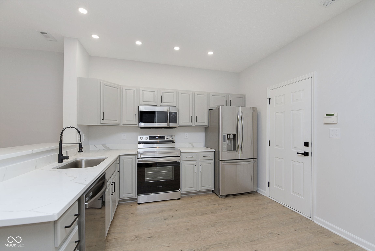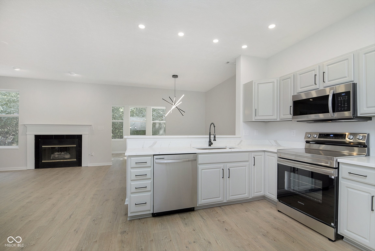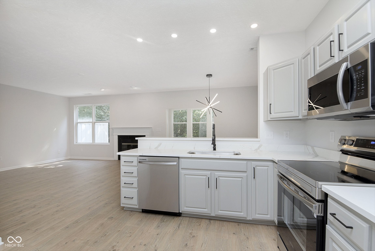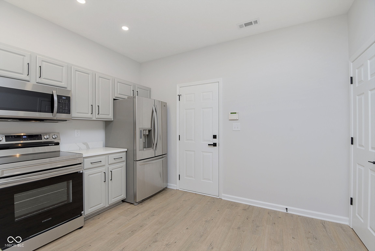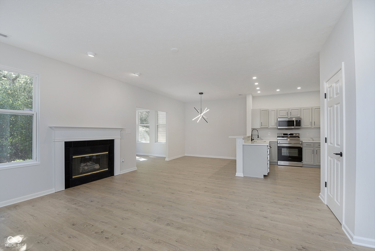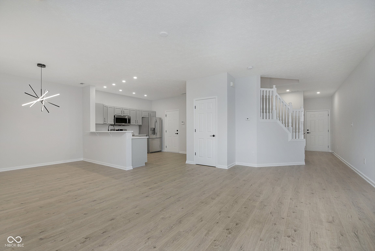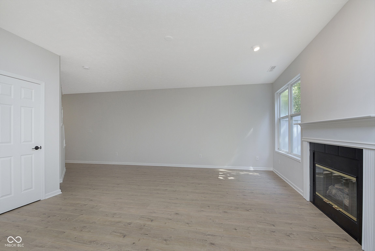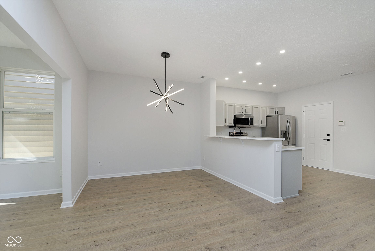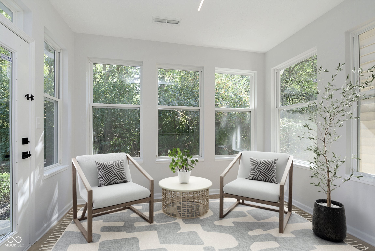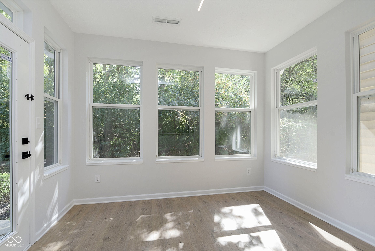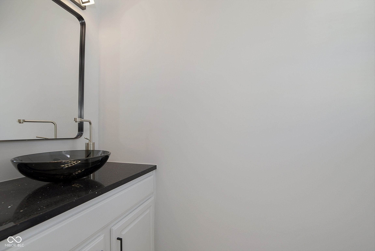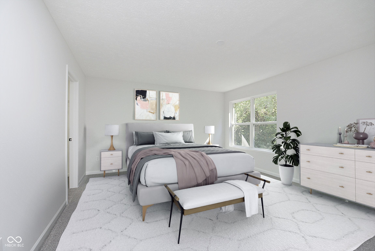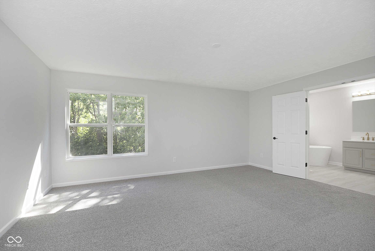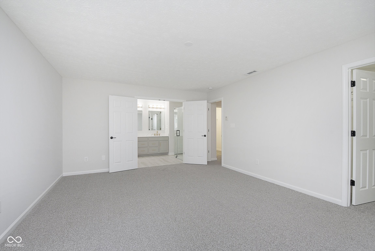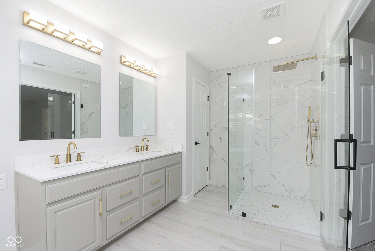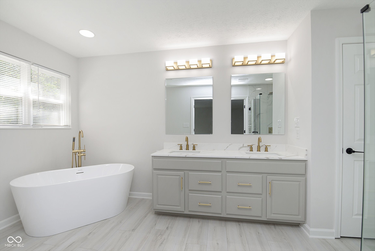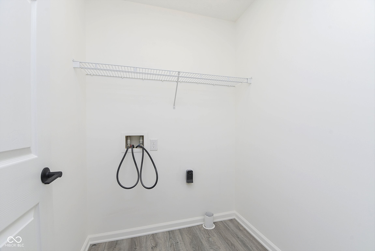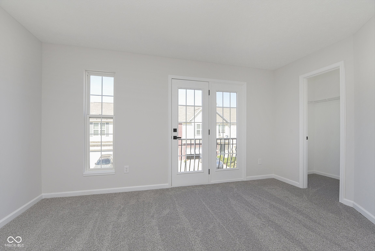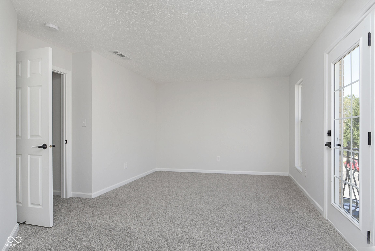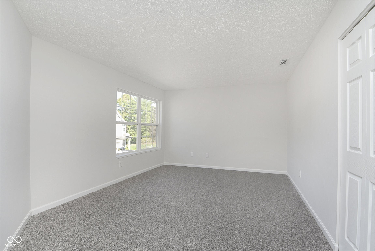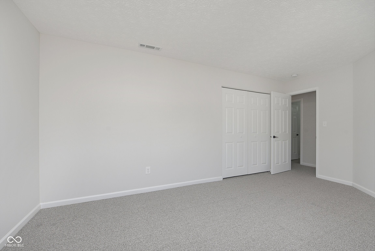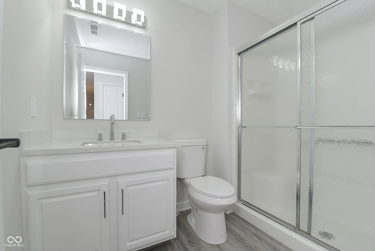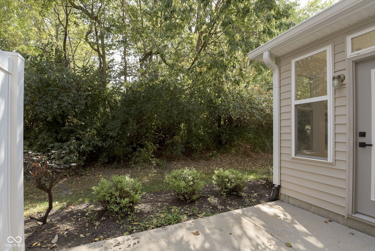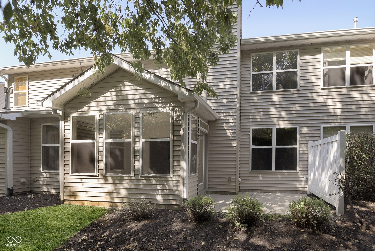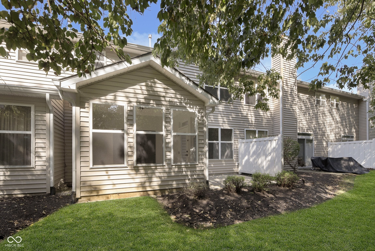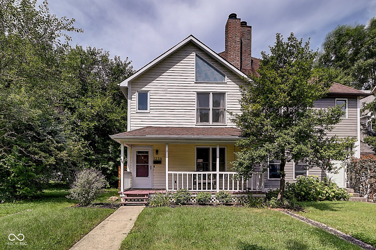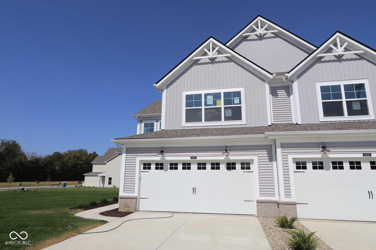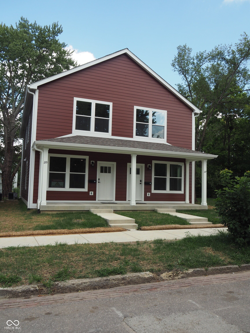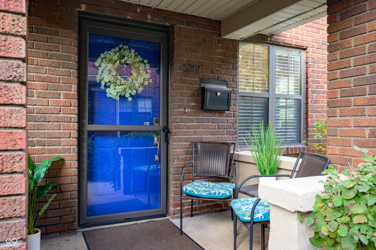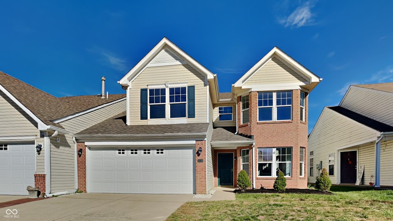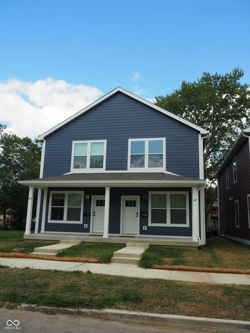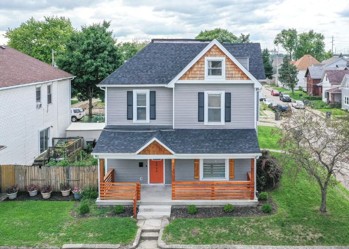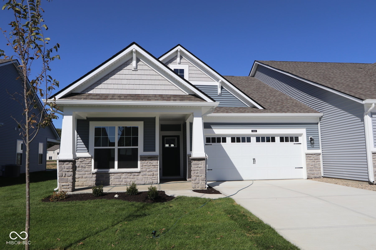Hi There! Is this Your First Time?
Did you know if you Register you have access to free search tools including the ability to save listings and property searches? Did you know that you can bypass the search altogether and have listings sent directly to your email address? Check out our how-to page for more info.
8319 Pine Branch Lane Indianapolis IN 46234
- 3
- Bedrooms
- 2½
- Baths
- N/A
- SQ. Feet
(Above Ground)
- 0
- Acres
Welcome home! Discover this beautifully updated, low-maintenance condo in the sought-after Hillside Villas. This condo has been meticulously renovated from top to bottom, ensuring you feel right at home the moment you step inside. You'll be welcomed by brand new floors, a cozy fireplace, and an updated kitchen and half bathroom. The kitchen is a chef's dream with new quartz countertops, stainless steel appliances, and a pantry. Unwind in your sunroom or enjoy the private patio out back. The luxurious primary suite features a private en suite bathroom with a soaking tub and walk-in shower. The second bedroom boasts a charming Juliet balcony, and all the bedrooms are generously sized. The laundry is conveniently located upstairs. This is a must-see! If you're seeking stylish, low-maintenance living close to amenities like Eagle Creek Park and shopping, this home is perfect for you! Schedule a showing today!
Property Details
Interior Features
- Appliances: Dishwasher, Gas Water Heater, Microwave, Gas Oven, Refrigerator
- Cooling: Central Electric
- Heating: Forced Air
Exterior Features
- Setting / Lot Description: Not Applicable
- Porch: Open Patio, Porch Open
- # Acres: 0.00
Listing Office: Compass Indiana, Llc
Office Contact: hayley.wild@compass.com
Similar Properties To: 8319 Pine Branch Lane, Indianapolis
Morris
- MLS® #:
- 21991167
- Provider:
- F.c. Tucker Company
Sagebrook West
- MLS® #:
- 22007822
- Provider:
- M/i Homes Of Indiana, L.p.
Ogle Etal East Park
- MLS® #:
- 21971302
- Provider:
- Fathom Realty
Sutherland Place Townhomes
- MLS® #:
- 22009091
- Provider:
- F.c. Tucker Company
Arbors On Bluff
- MLS® #:
- 22008732
- Provider:
- Amr Real Estate Llc
Ogle Etal East Park
- MLS® #:
- 21972552
- Provider:
- Fathom Realty
Subdivision Not Available See Legal
- MLS® #:
- 21966289
- Provider:
- Libertad Real Estate Co., Llc
Sagebrook West
- MLS® #:
- 22004554
- Provider:
- M/i Homes Of Indiana, L.p.
View all similar properties here
All information is provided exclusively for consumers' personal, non-commercial use, and may not be used for any purpose other than to identify prospective properties that a consumer may be interested in purchasing. All Information believed to be reliable but not guaranteed and should be independently verified. © 2024 Metropolitan Indianapolis Board of REALTORS®. All rights reserved.
Listing information last updated on November 5th, 2024 at 6:16am EST.
