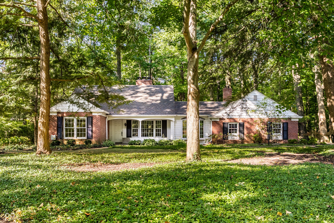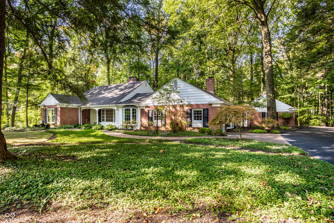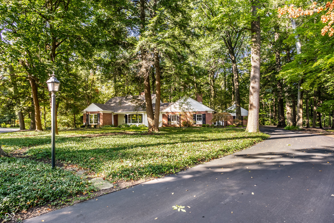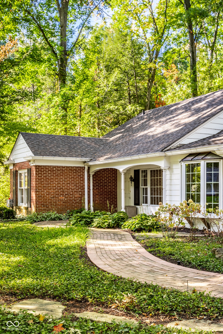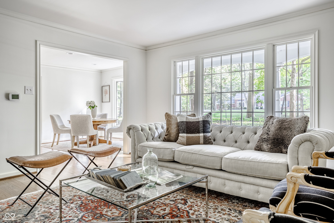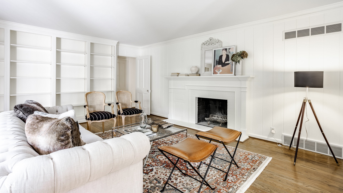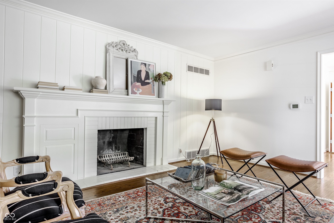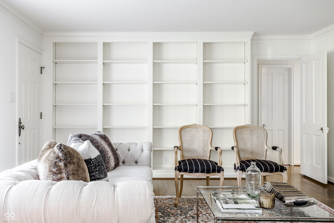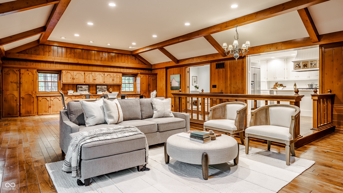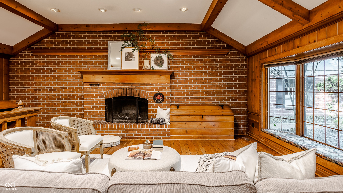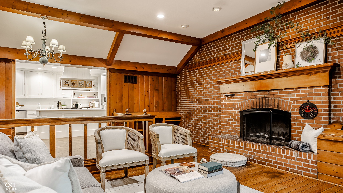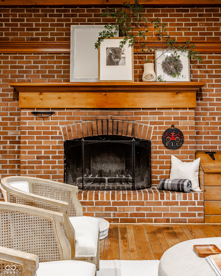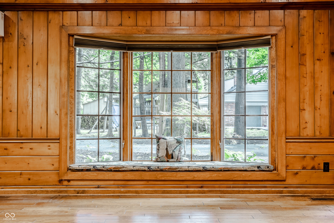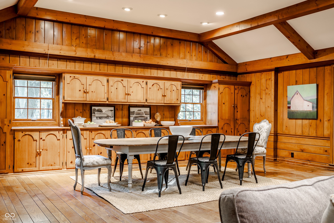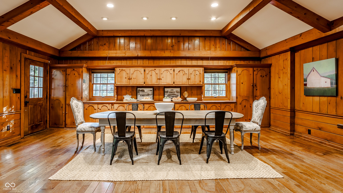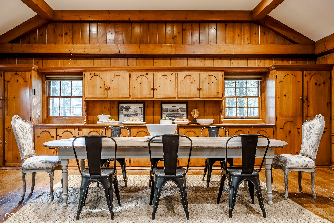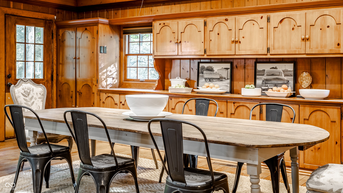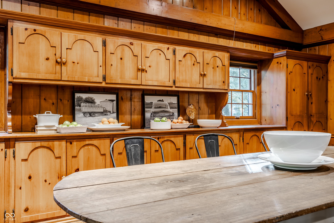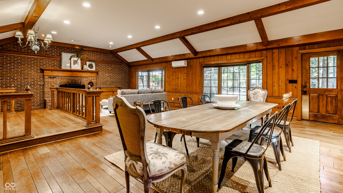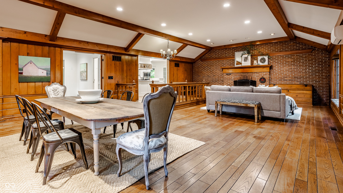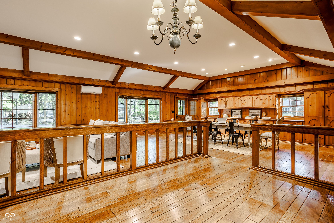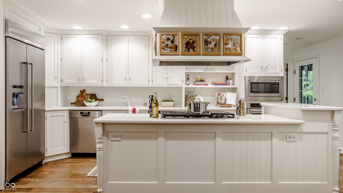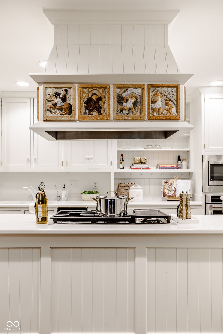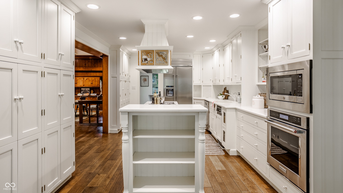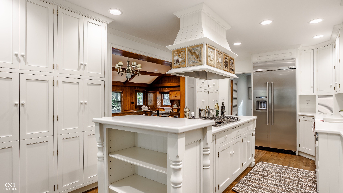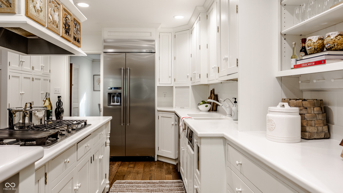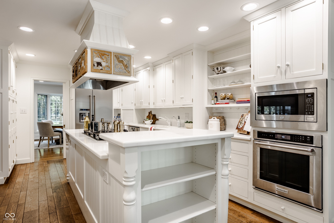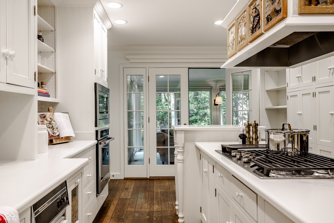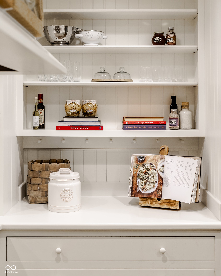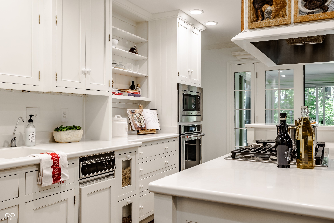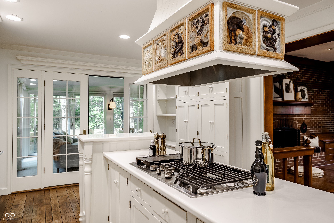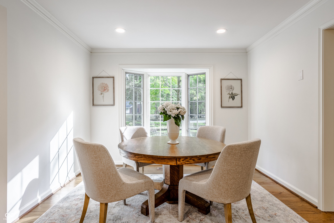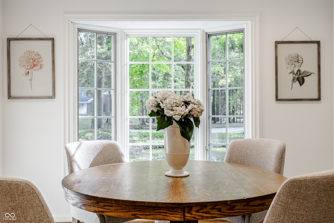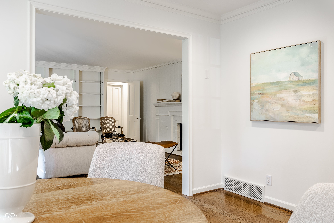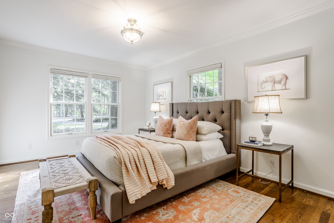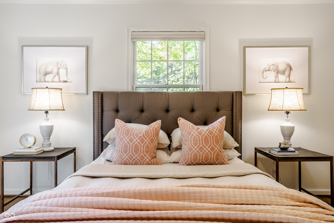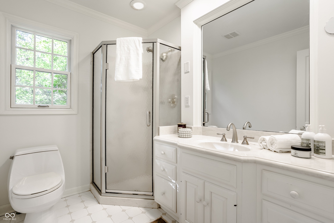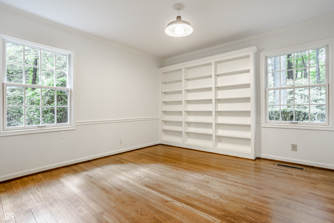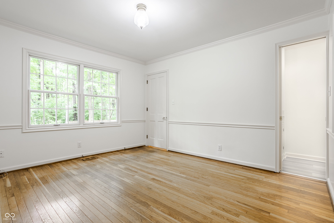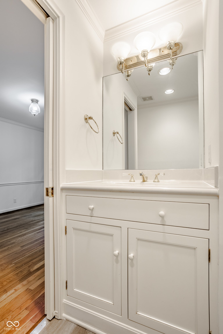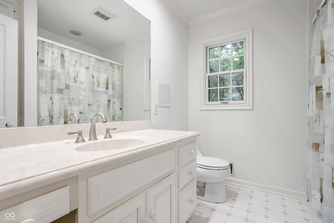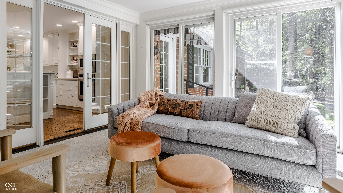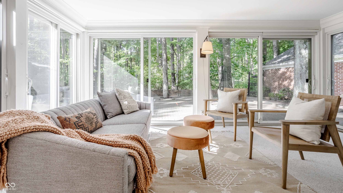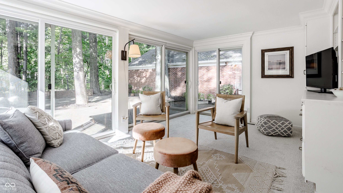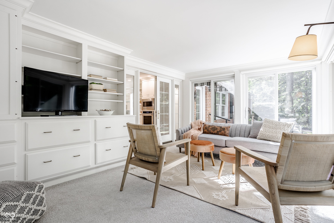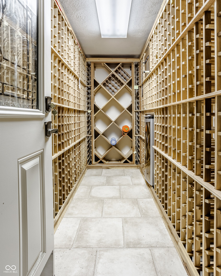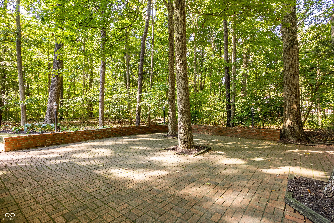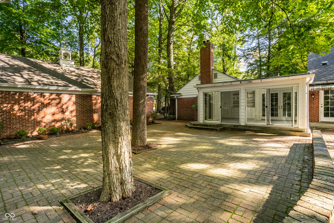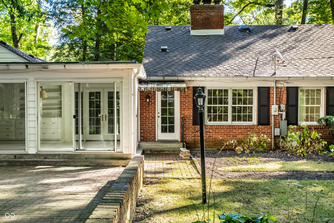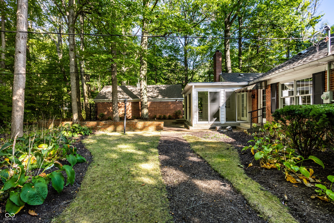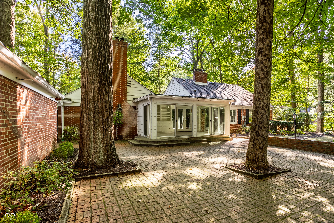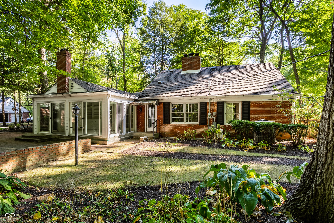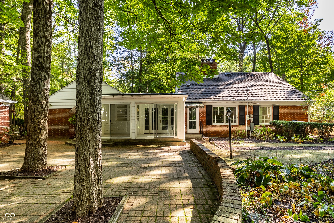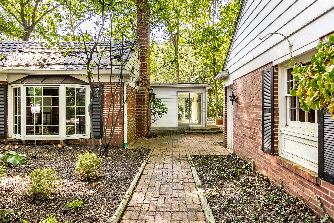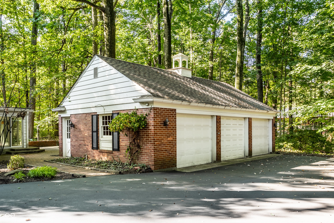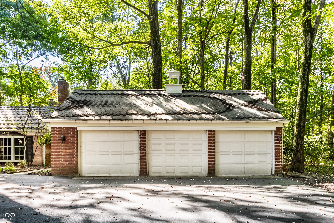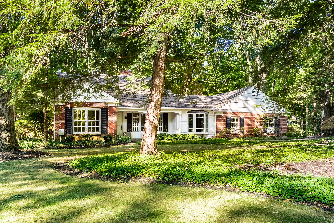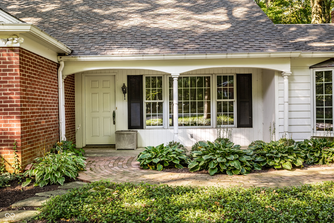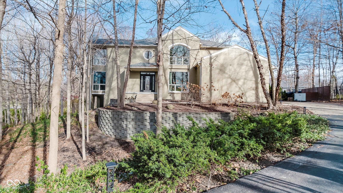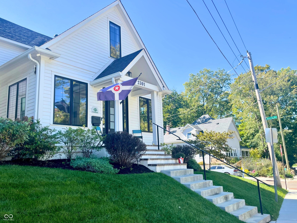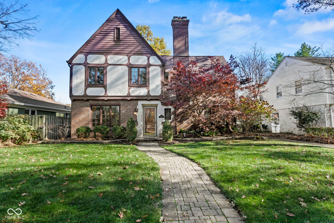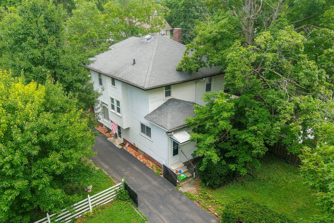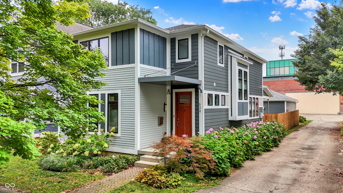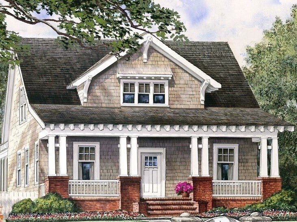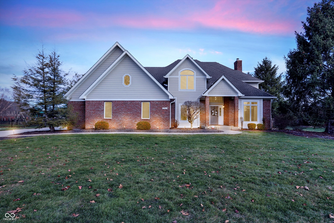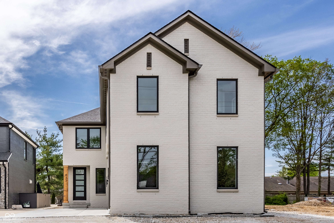Hi There! Is this Your First Time?
Did you know if you Register you have access to free search tools including the ability to save listings and property searches? Did you know that you can bypass the search altogether and have listings sent directly to your email address? Check out our how-to page for more info.
9015 Pickwick Drive Indianapolis IN 46260
- 3
- Bedrooms
- 2½
- Baths
- N/A
- SQ. Feet
(Above Ground)
- 0.87
- Acres
Welcome to 9015 Pickwick Drive, located in one of Indy's premier neighborhoods. As you drive down the winding tree-lined street, you are greeted with a park-like setting on a serene 0.87-acre lot. The kitchen offers stainless steel appliances and ample cabinetry and opens up to the spacious family room. The family room with raised ceilings and a cozy brick-surround fireplace is ideal for hosting friends and family. Enjoy your mornings with a cup of coffee or unwind with a good book in the sunroom, which boasts floor-to-ceiling windows that flood the space with natural light. For enthusiasts and collectors, a wine cellar is featured in the basement. The large basement offers an abundance of storage space. The remarkable brick paver back patio is perfect for fall nights with friends. Additional storage space in the wonderful 3-car garage. Conveniently located to shops, restaurants, and parks.
Property Details
Interior Features
- Amenities: Maintenance
- Appliances: Gas Cooktop, Dishwasher, Dryer, Disposal, Kitchen Exhaust, Microwave, Oven, Refrigerator, Washer, Water Heater, Water Softener Owned, Wine Cooler
- Cooling: Central Electric, Heat Pump
- Heating: Forced Air, Gas
Exterior Features
- Porch: Covered Porch, Open Patio
- # Acres: 0.87
Listing Office: F.c. Tucker Company
Office Contact: sam@thehawkinsagency.com
Similar Properties To: 9015 Pickwick Drive, Indianapolis
Worthington At West 86th
- MLS® #:
- 22013263
- Provider:
- Compass Indiana, Llc
Shoemaker & Lippencotts
- MLS® #:
- 22002112
- Provider:
- White Stag Realty, Llc
Ambleside
- MLS® #:
- 22005195
- Provider:
- Trueblood Real Estate
Arthur V Brown S East Meridian H
- MLS® #:
- 21933870
- Provider:
- F.c. Tucker Company
Dorman Sq Cottage Home Ad
- MLS® #:
- 22003235
- Provider:
- Viewpoint Realty Group, Llc
Norwaldo
- MLS® #:
- 21813516
- Provider:
- Exp Realty, Llc
Mallard Crossing
- MLS® #:
- 22013390
- Provider:
- Exp Realty, Llc
Surrey Park
- MLS® #:
- 21994618
- Provider:
- Encore Sotheby's International
View all similar properties here
All information is provided exclusively for consumers' personal, non-commercial use, and may not be used for any purpose other than to identify prospective properties that a consumer may be interested in purchasing. All Information believed to be reliable but not guaranteed and should be independently verified. © 2024 Metropolitan Indianapolis Board of REALTORS®. All rights reserved.
Listing information last updated on December 23rd, 2024 at 5:46am EST.
