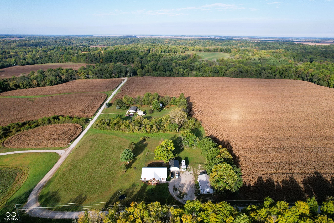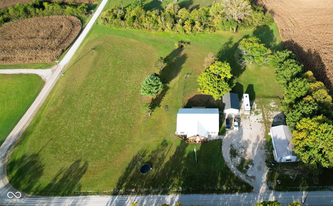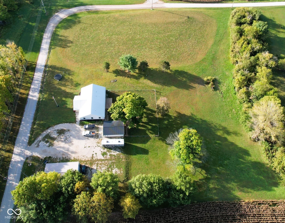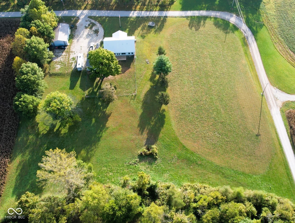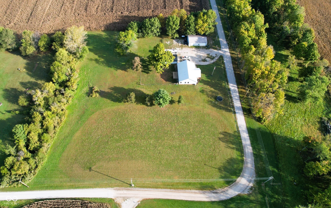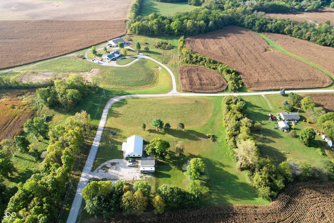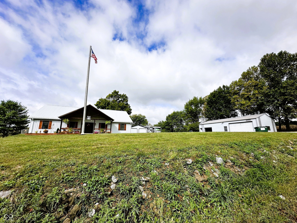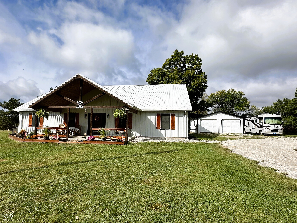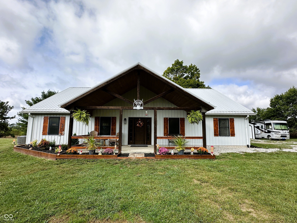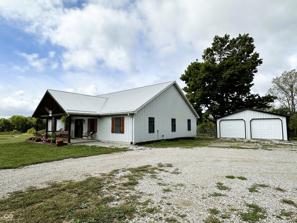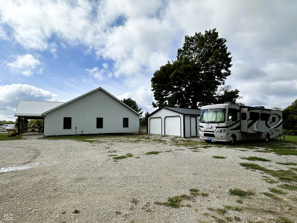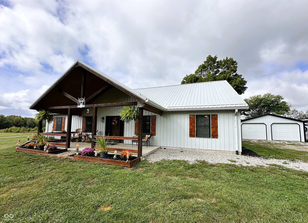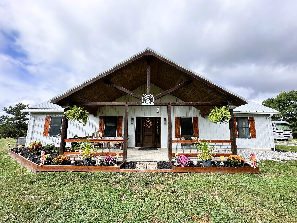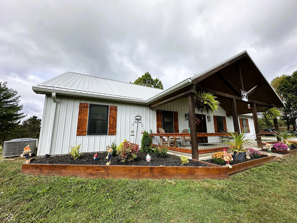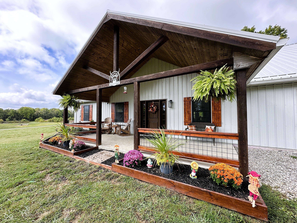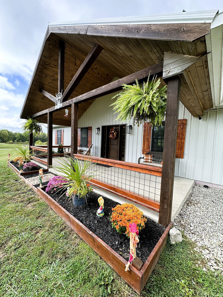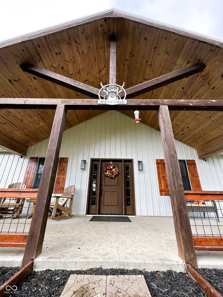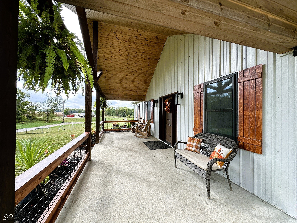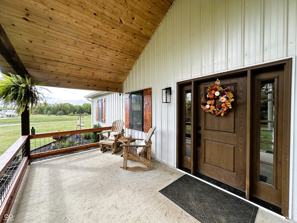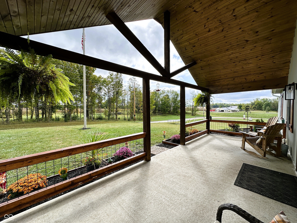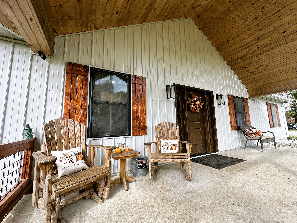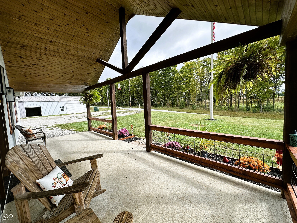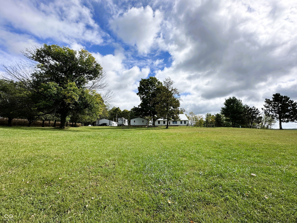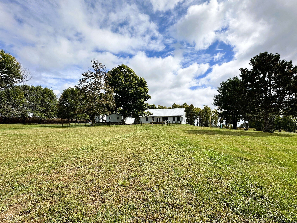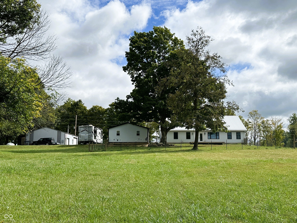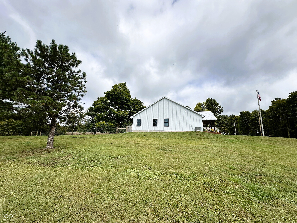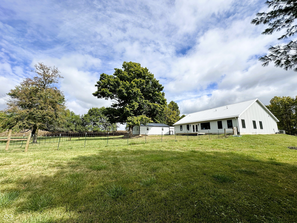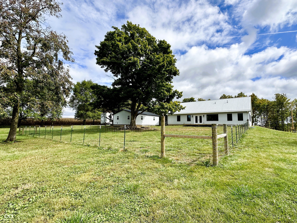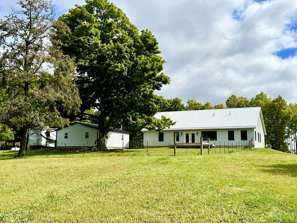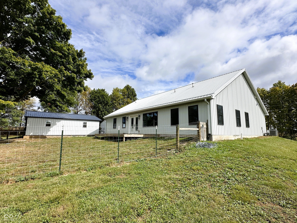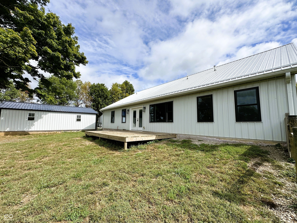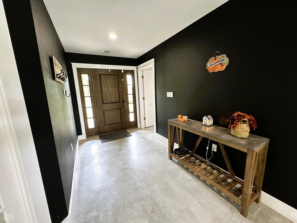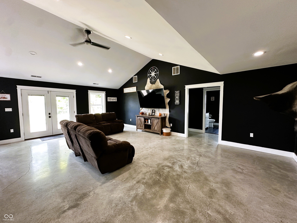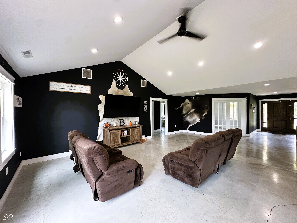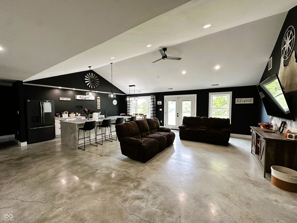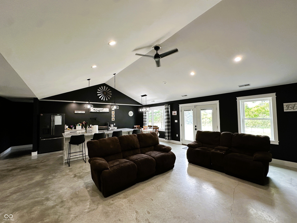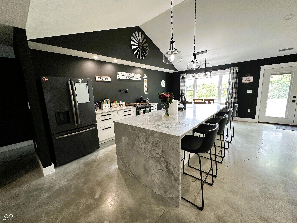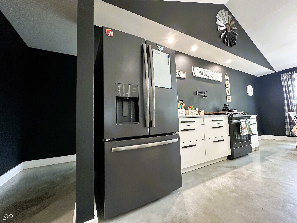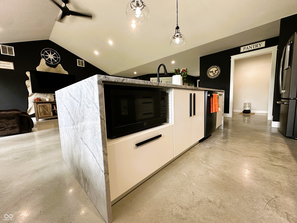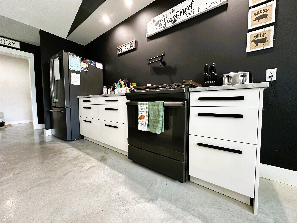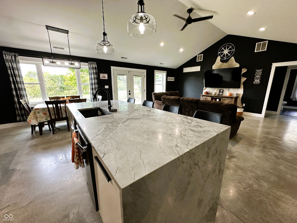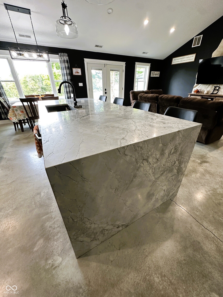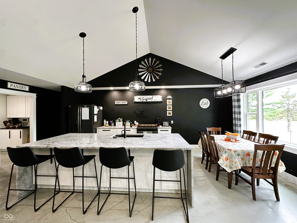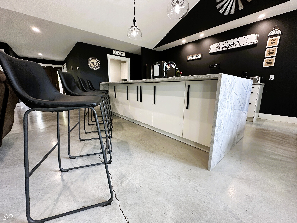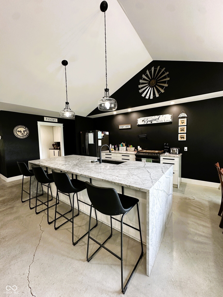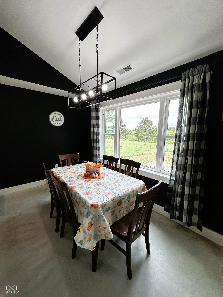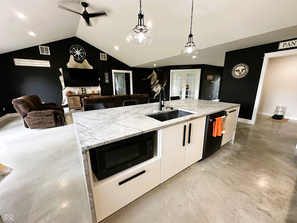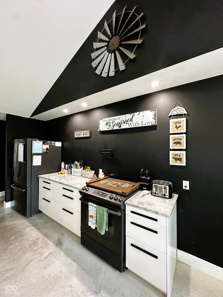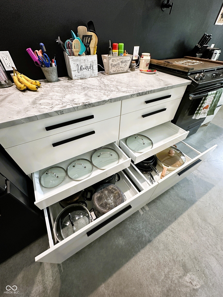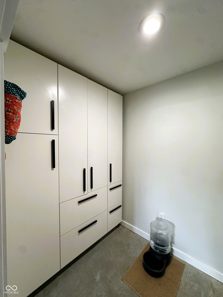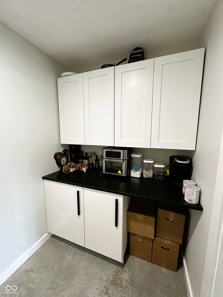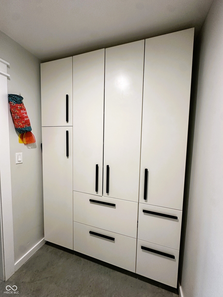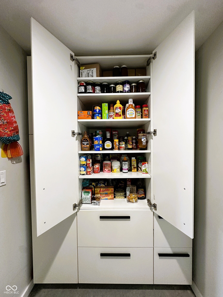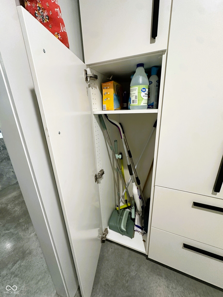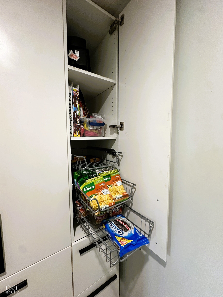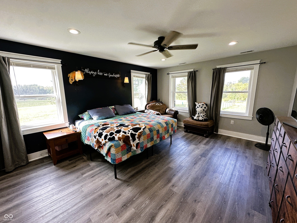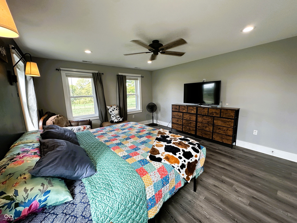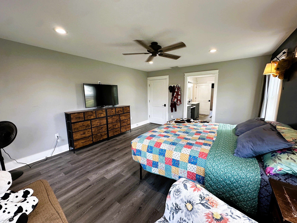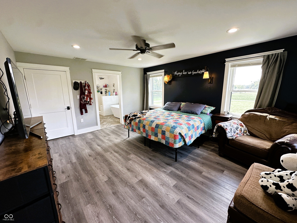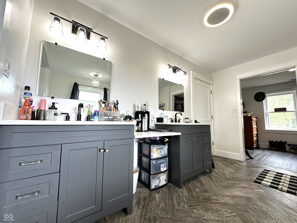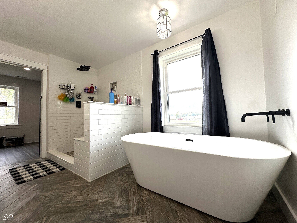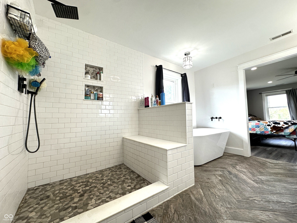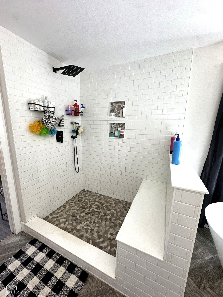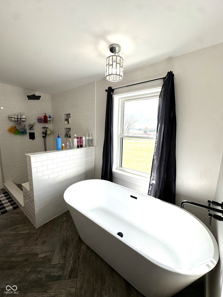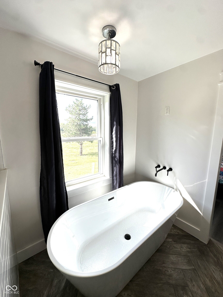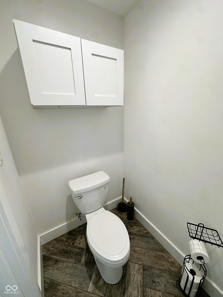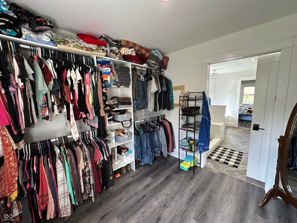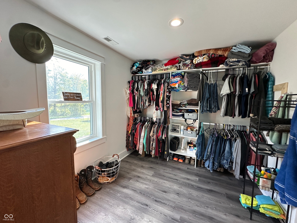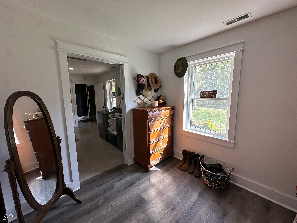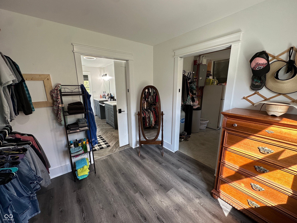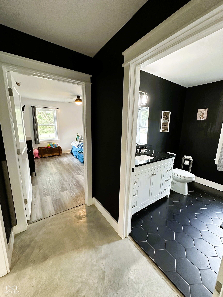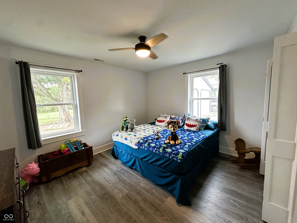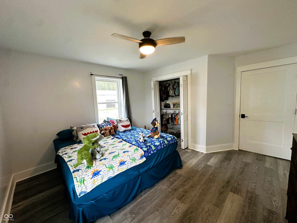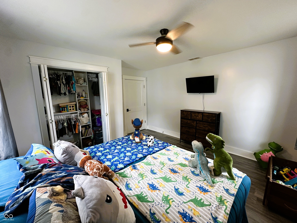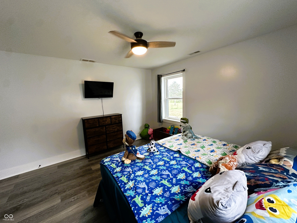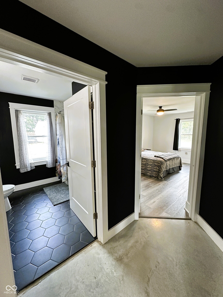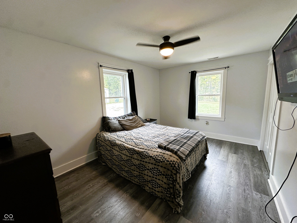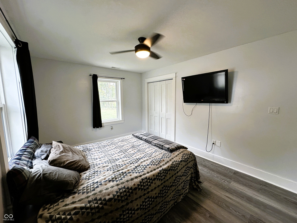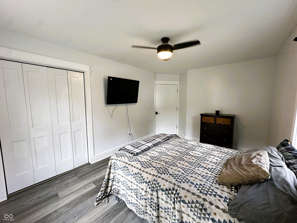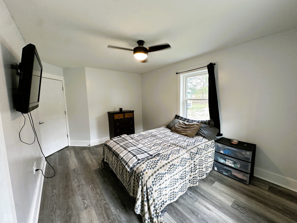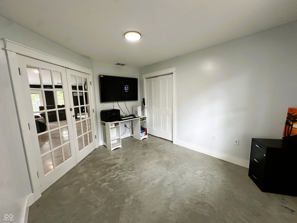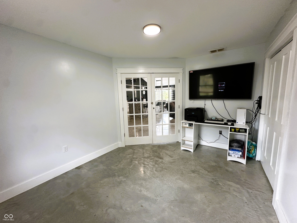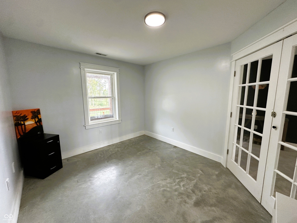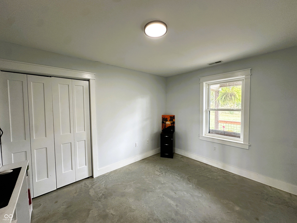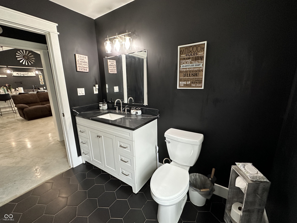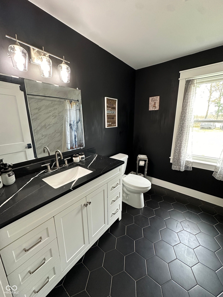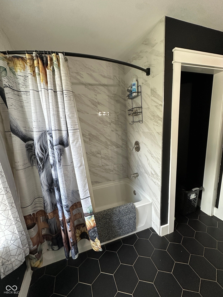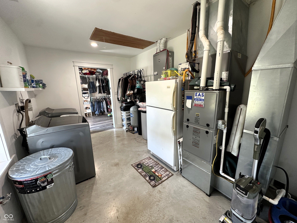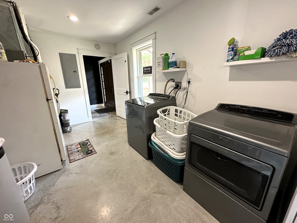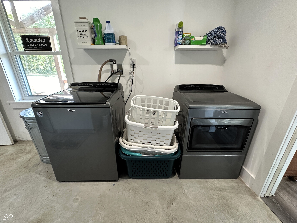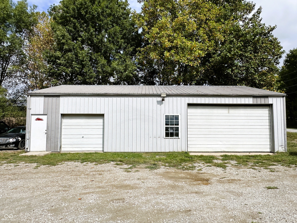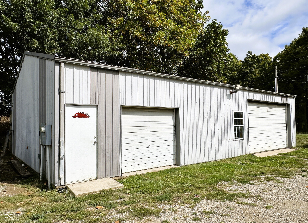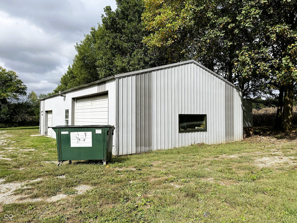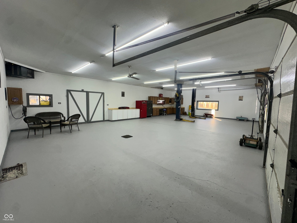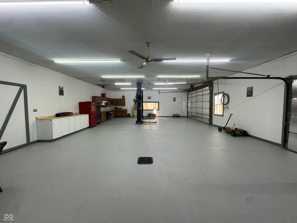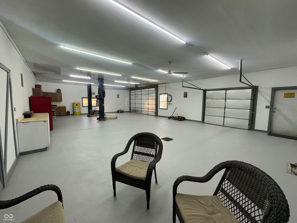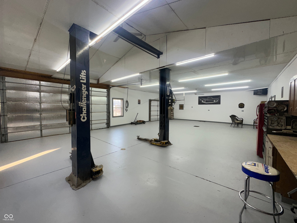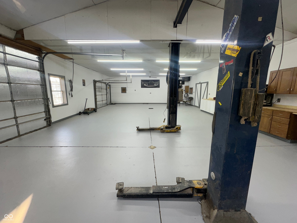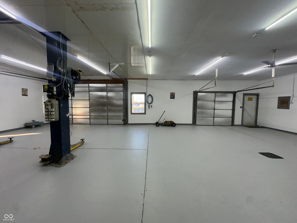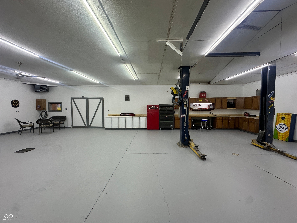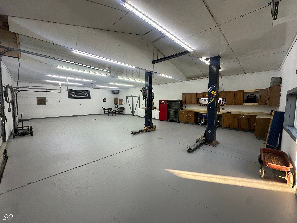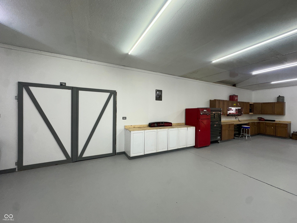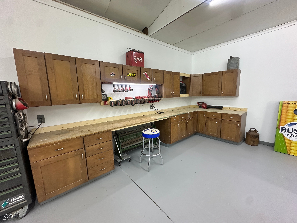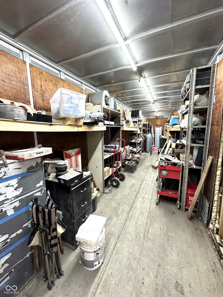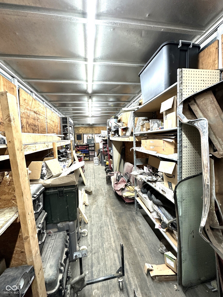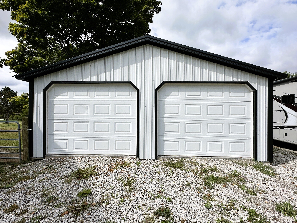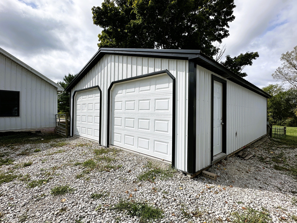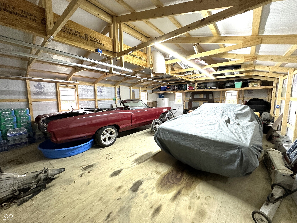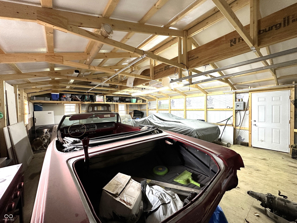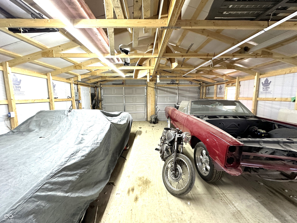Hi There! Is this Your First Time?
Did you know if you Register you have access to free search tools including the ability to save listings and property searches? Did you know that you can bypass the search altogether and have listings sent directly to your email address? Check out our how-to page for more info.
10550 N County Road 475 W Roachdale IN 46172
- 4
- Bedrooms
- 2
- Baths
- N/A
- SQ. Feet
(Above Ground)
- 3.94
- Acres
This custom-built 2,240 SF, 4 BR, 2 Full BA Barndominium on 4 country acres is the stuff that dreams are made of! Wide open spaces all around, plus a MASSIVE 1,440 SF heated Pole Barn/Workshop AND an 864 SF detached 2-car Garage added in 2022 that combined provide parking for 6+ vehicles! Built in 2019, this Barndo features an expansive open concept central living space w/ soaring cathedral ceilings & Great Room/Kitchen/Dining Room combined. Tons of natural light, matte black walls, bright white ceilings & shiny concrete floors add to the modern feel of this space. The Kitchen is anchored by a Dolomite stone waterfall island/breakfast bar w/ an amazing amount of cabinet space. Black SS gas stove, refrigerator, dishwasher & microwave all included. (Don't overlook the awesome pot filler over the gas stove!) The 9x6 Walk-in Pantry w/ black granite countertop & custom storage cabinets will blow you away! (All cabinets & drawers in the Kitchen AND Pantry are soft close!) Split BR Floorplan w/ private Master BR Suite on the opposite side of the home from the other 3 BRs. There is SO much natural light in the Master BR overlooking the scenic backyard, plus a HUGE 13x10 spa-like Master BA w/ double vanities & quartz vanity tops, soaker tub, custom tile walk-in wet shower w/ rainforest showerhead, private toilet room, overhead wifi light w/ changing colors & speaker & 10x10 W/IN closet! JUST WOW. BRs 2, 3 & 4 share the 2nd full BA w/ black octagon ceramic tile flooring & quartz vanity top. The spacious Laundry Room/Utility Room is 14x9 & located next to the Master BR W/IN Closet. The attic pulldown stairs in the Laundry Room/Utility Room provide convenient add'l. storage. Double pane, vinyl tilt-in windows throughout. Outside you'll find a covered front porch w/ cathedral ceiling, open back deck, fenced-in backyard, 3 apple trees, a persimmon tree & expansive country views for miles. 200 amp. electric in house, 100 amp. in Pole Barn & 50 amp. plus RV hook-up in Garage.
Property Details
Interior Features
- Appliances: Gas Cooktop, Dishwasher, Dryer, Microwave, Gas Oven, Refrigerator, Tankless Water Heater, Washer, Water Softener Owned
- Cooling: Central Electric
- Heating: Forced Air, Gas
Exterior Features
- Setting / Lot Description: Corner Lot, Rural - Not Subdivision, Mature Trees, Trees-Small (Under 20 Ft), Wooded
- Porch: Covered Porch, Deck Main Level
- # Acres: 3.94
Listing Office: Greene Realty, Llc
Office Contact: amber@greenerealty.net
All information is provided exclusively for consumers' personal, non-commercial use, and may not be used for any purpose other than to identify prospective properties that a consumer may be interested in purchasing. All Information believed to be reliable but not guaranteed and should be independently verified. © 2024 Metropolitan Indianapolis Board of REALTORS®. All rights reserved.
Listing information last updated on November 14th, 2024 at 5:46pm EST.
