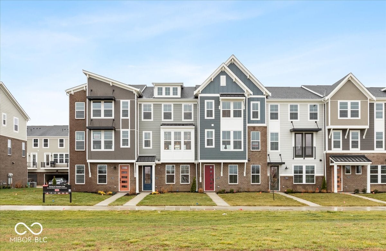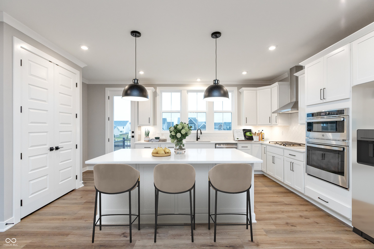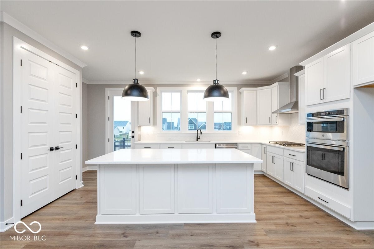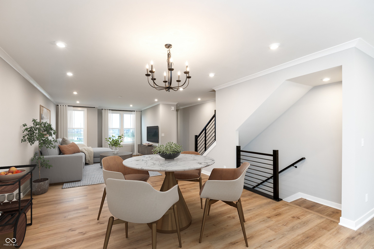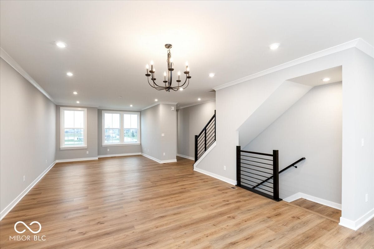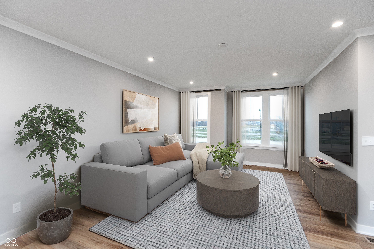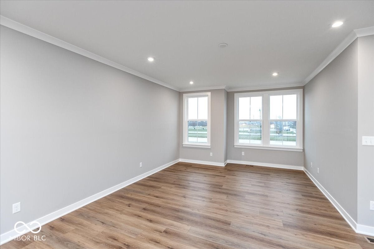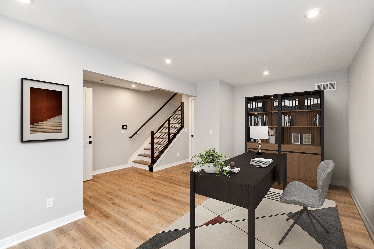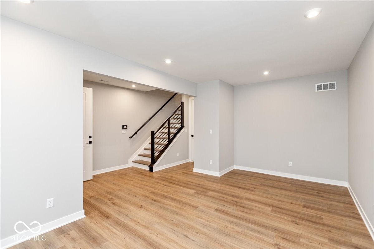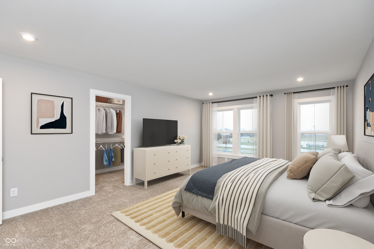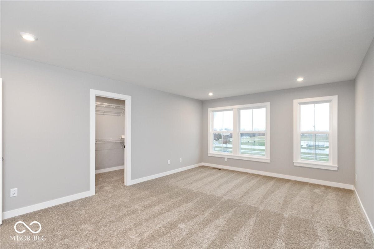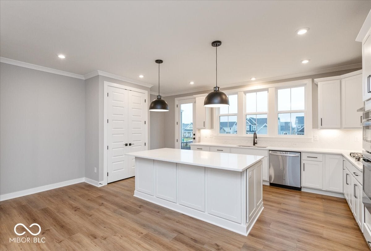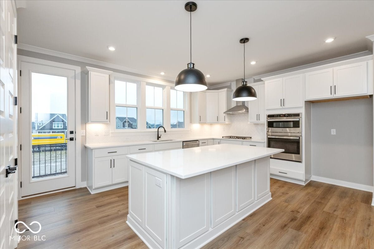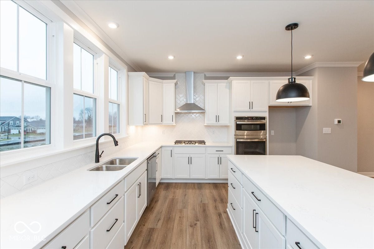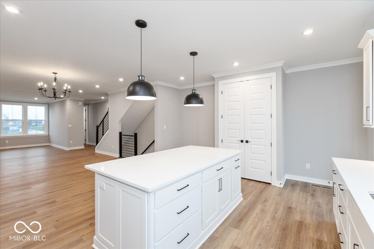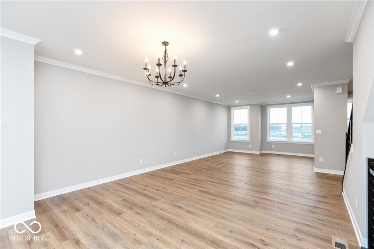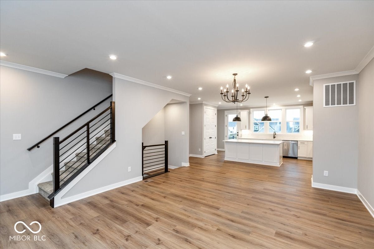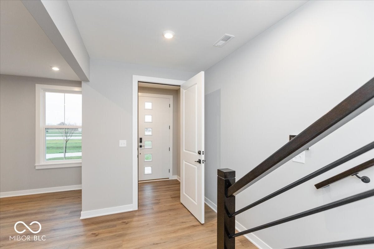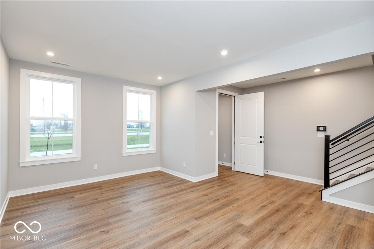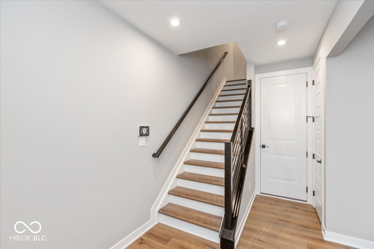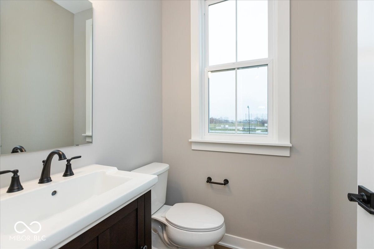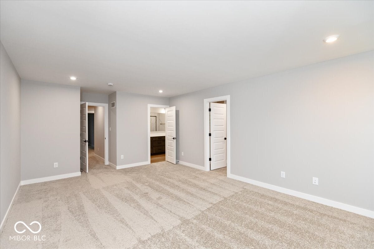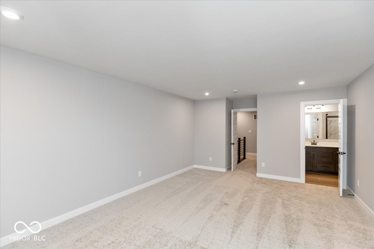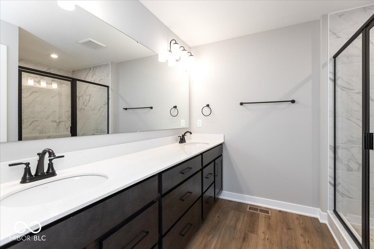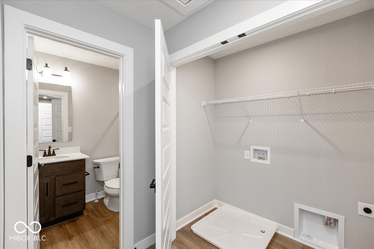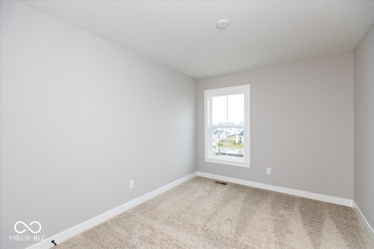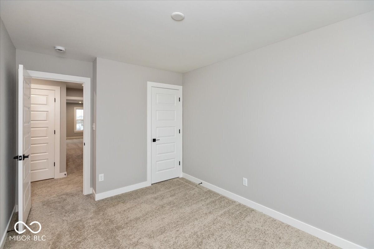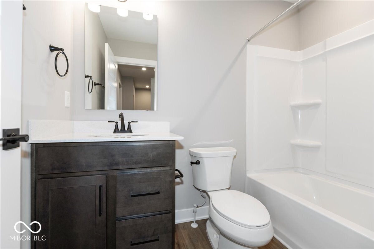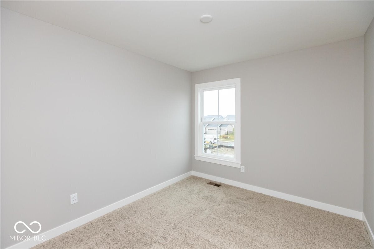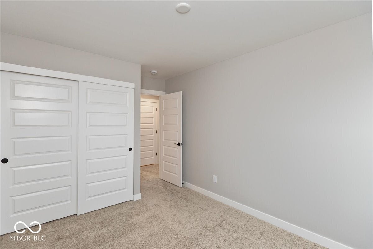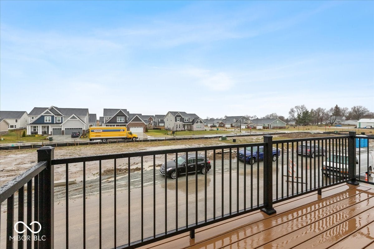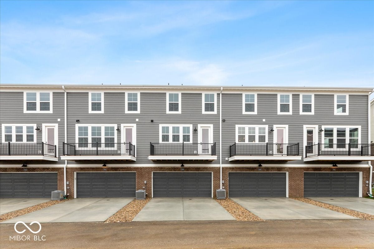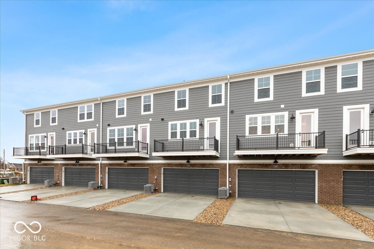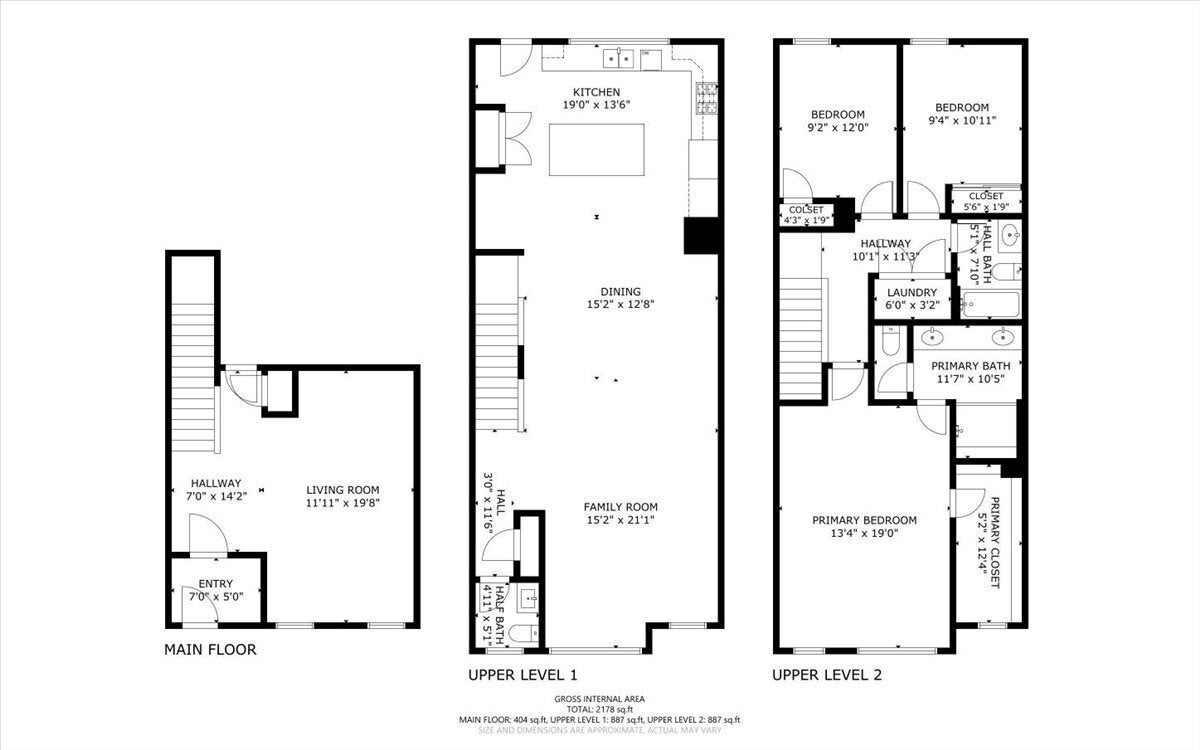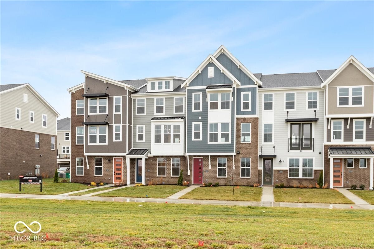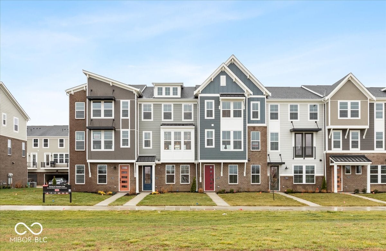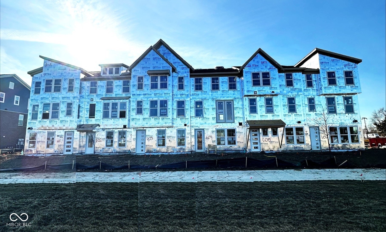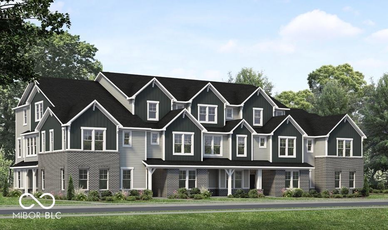Hi There! Is this Your First Time?
Did you know if you Register you have access to free search tools including the ability to save listings and property searches? Did you know that you can bypass the search altogether and have listings sent directly to your email address? Check out our how-to page for more info.
7310 W County Road 600 Road 14-603 Mccordsville IN 46055
- 3
- Bedrooms
- 2½
- Baths
- N/A
- SQ. Feet
(Above Ground)
- 0
- Acres
Some photos have been virtually staged. Gorgeous new Tustin plan by Fischer Homes in beautiful Hampton Walk featuring 3 levels of living space featuring a large family room that flows into the formal dining room that flows into the furniture island kitchen with stainless steel appliances, upgraded cabinetry with soft close hinges, durable quartz counters, pantry and walk-out to the deck. Upstairs homeowners retreat has an en suite with a double bowl vanity, walk-in shower, and large walk-in closet. There are 2 additional bedrooms, a centrally located hall bathroom, and a convenient laundry closet for easy laundry days. The first floor has a large rec room and a 2-bay garage.
Property Details
Interior Features
- Appliances: Gas Cooktop, Dishwasher, Disposal, Microwave, Double Oven
- Cooling: Central Electric
- Heating: Forced Air, Gas
Exterior Features
- Porch: Deck UP
- # Acres: 0.00
Listing Office: Hms Real Estate, Llc
Office Contact: marie@hmsmarketingservices.com
Similar Properties To: 7310 W County Road 600 Road 14-603, McCordsville
Hampton Walk
- MLS® #:
- 22004449
- Provider:
- Hms Real Estate, Llc
Hampton Walk
- MLS® #:
- 22015158
- Provider:
- Hms Real Estate, Llc
Colonnade Towns
- MLS® #:
- 22028158
- Provider:
- Pyatt Builders, Llc
View all similar properties here
All information is provided exclusively for consumers' personal, non-commercial use, and may not be used for any purpose other than to identify prospective properties that a consumer may be interested in purchasing. All Information believed to be reliable but not guaranteed and should be independently verified. © 2025 Metropolitan Indianapolis Board of REALTORS®. All rights reserved.
Listing information last updated on April 3rd, 2025 at 10:02am EDT.
