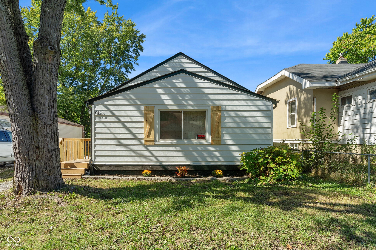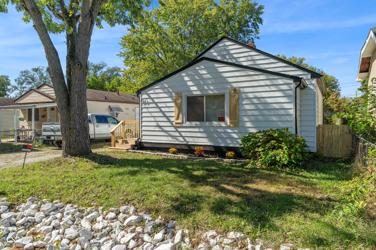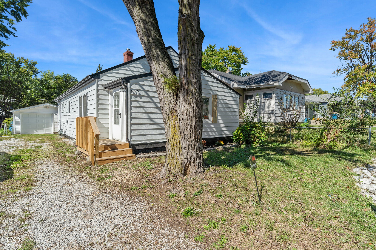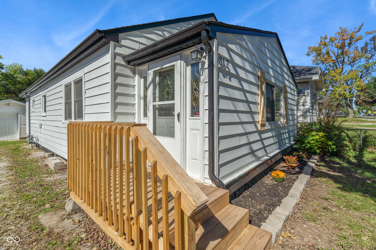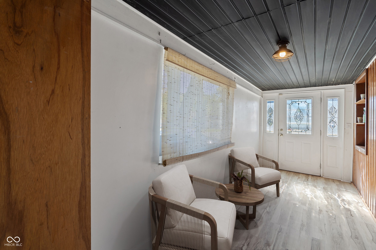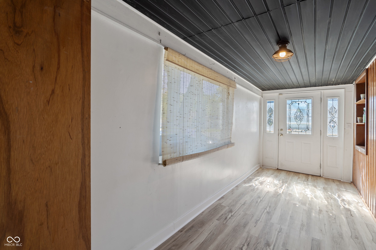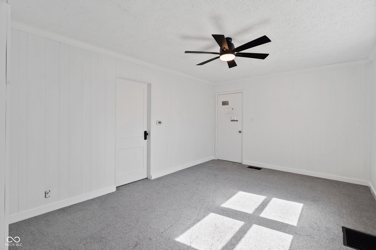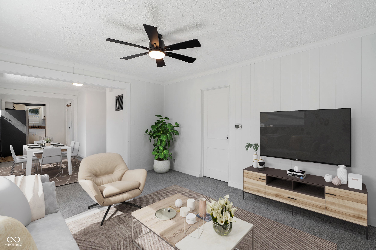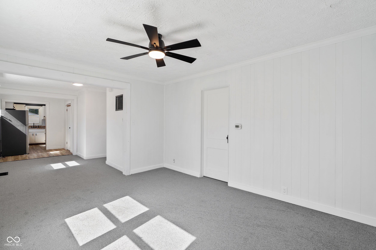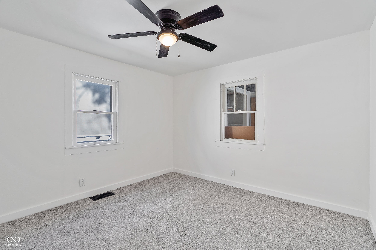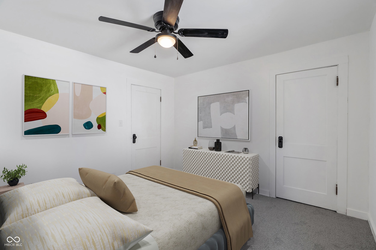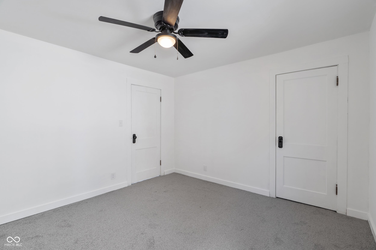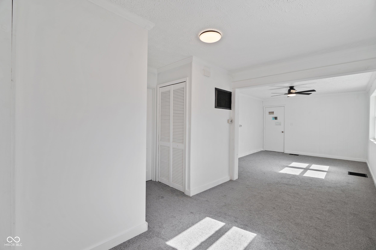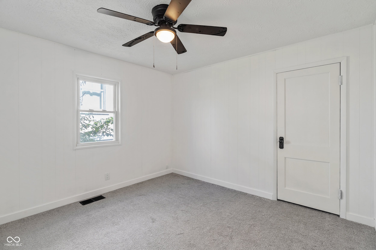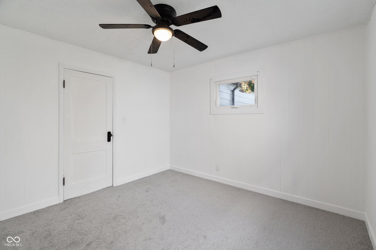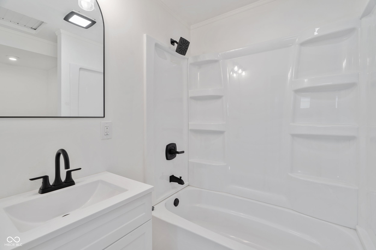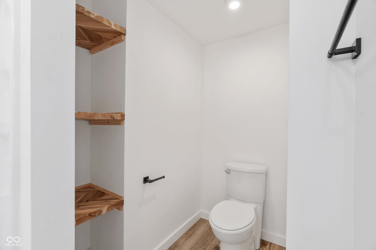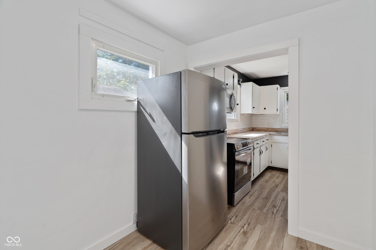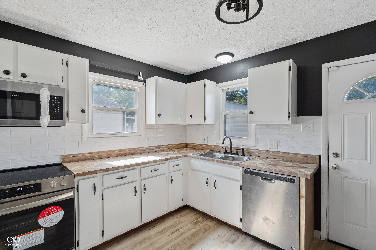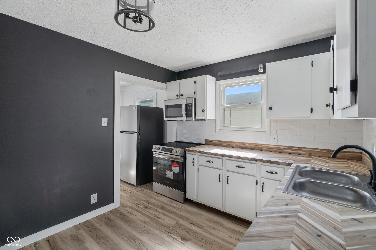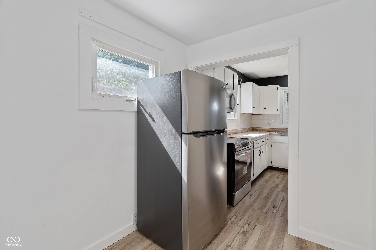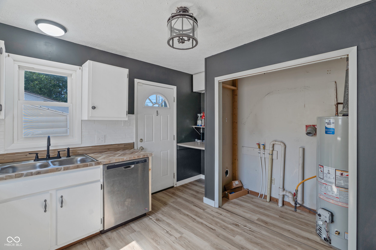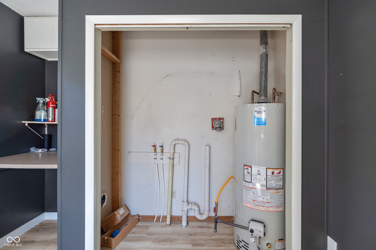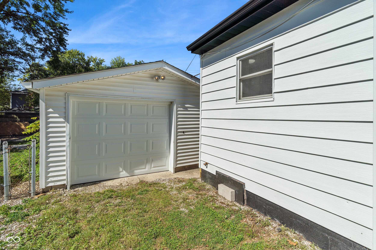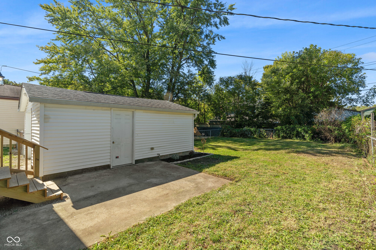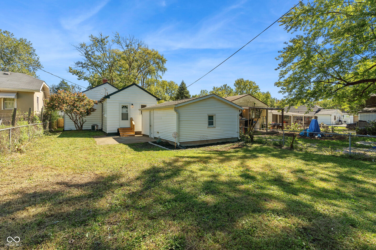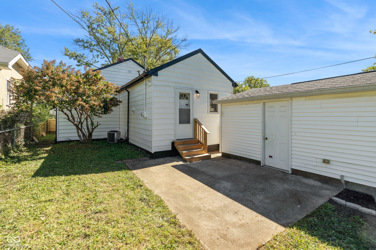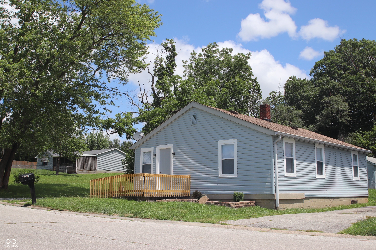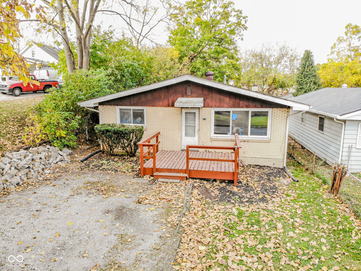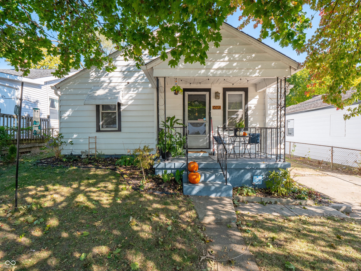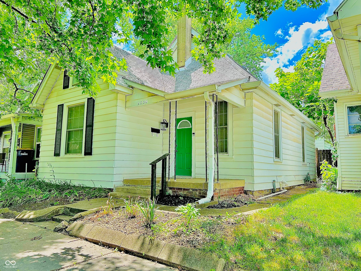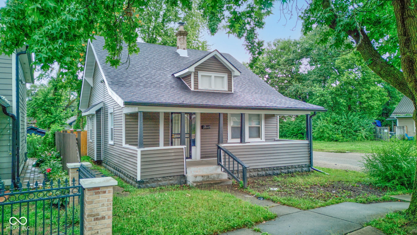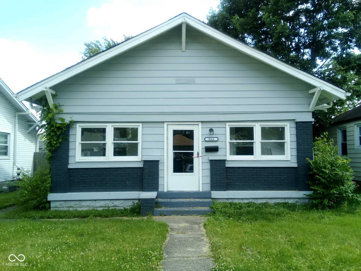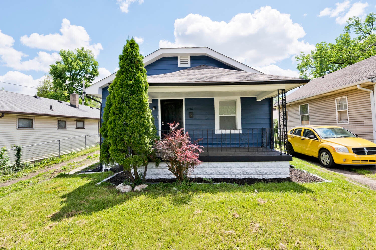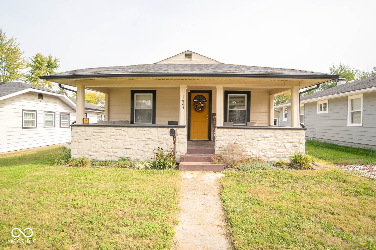Hi There! Is this Your First Time?
Did you know if you Register you have access to free search tools including the ability to save listings and property searches? Did you know that you can bypass the search altogether and have listings sent directly to your email address? Check out our how-to page for more info.
812 S Norfolk Street Indianapolis IN 46241
- 2
- Bedrooms
- 1
- Baths
- N/A
- SQ. Feet
(Above Ground)
- 0.12
- Acres
Welcome home to this 2 bed, 1 bath home on the west side of Indy! This fully updated home offers modern design and convenience in a peaceful location, close to everything. The stylish kitchen features new LVP flooring, countertops, appliances, tile backsplash, and updated lighting. The bathroom is refreshed with a new vanity, mirror, tub, shelving, and plumbing. The open floor plan includes new carpet, ceiling fans, 2 in. thick wood blinds are included as window coverings and fresh paint throughout the living areas. Relax in the cozy sunroom with new flooring and lighting. Exterior updates include new fence gates, garage door, shutters and landscaping. New water heater, all new outlets and light switches throughout the house, new front and back wooden steps, new storm door on the back of the home. Move-in ready with all the updates done for you! Don't miss out, book your showing today!
Property Details
Interior Features
- Appliances: Dishwasher, Disposal, Gas Water Heater, Microwave, Gas Oven, Refrigerator
- Cooling: Central Electric
- Heating: Forced Air
Exterior Features
- # Acres: 0.12
Listing Office: Ferris Property Group
Office Contact: kiki@ferrispropertygroup.com
Similar Properties To: 812 S Norfolk Street, Indianapolis
Biltmore Gardens
- MLS® #:
- 21991504
- Provider:
- Exp Realty, Llc
Biltmore Gardens
- MLS® #:
- 22008916
- Provider:
- Red Bridge Real Estate
Biltmore Gardens
- MLS® #:
- 22007930
- Provider:
- Re/max Advanced Realty
Windhorst Place
- MLS® #:
- 21987747
- Provider:
- Kensmen Realty
Ferndale
- MLS® #:
- 21988837
- Provider:
- Exp Realty Llc
Garfield Heights
- MLS® #:
- 21982020
- Provider:
- Entera Realty
T H Walsh
- MLS® #:
- 21978914
- Provider:
- Central Indiana Property Group
Rainbow Ridge
- MLS® #:
- 22006644
- Provider:
- Red Hot, Realtors Llc
View all similar properties here
All information is provided exclusively for consumers' personal, non-commercial use, and may not be used for any purpose other than to identify prospective properties that a consumer may be interested in purchasing. All Information believed to be reliable but not guaranteed and should be independently verified. © 2024 Metropolitan Indianapolis Board of REALTORS®. All rights reserved.
Listing information last updated on November 23rd, 2024 at 3:31am EST.
