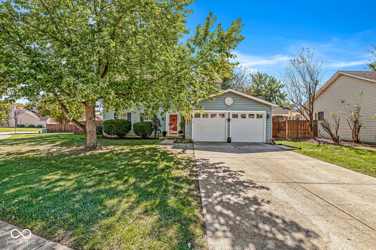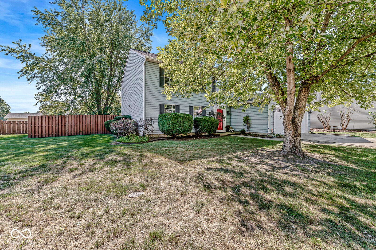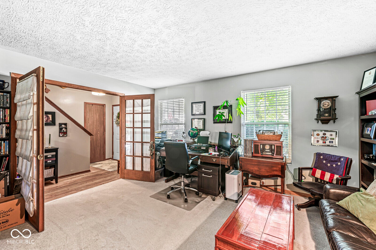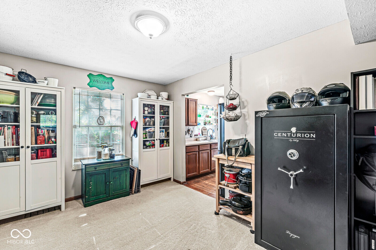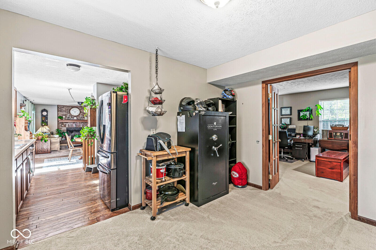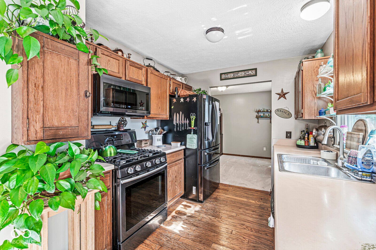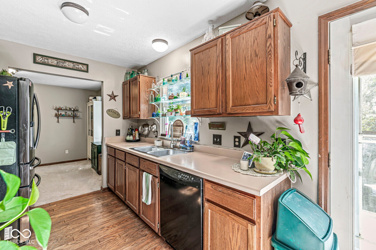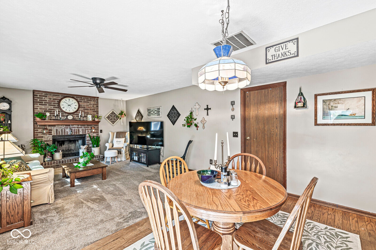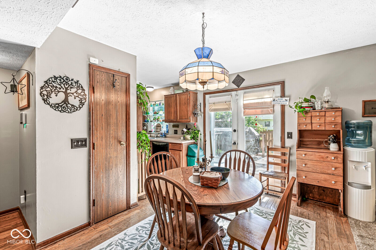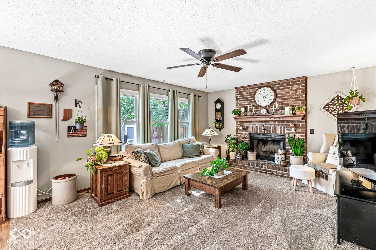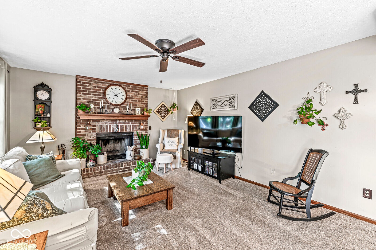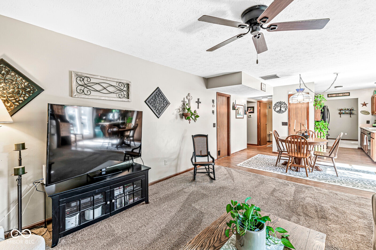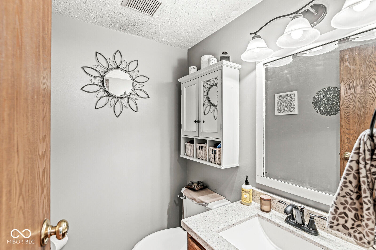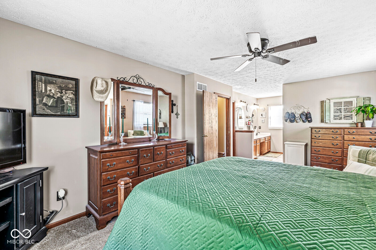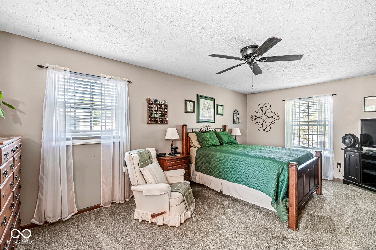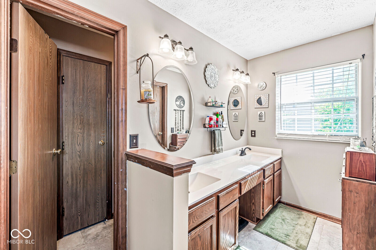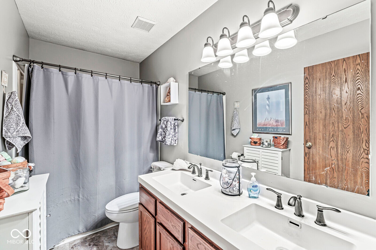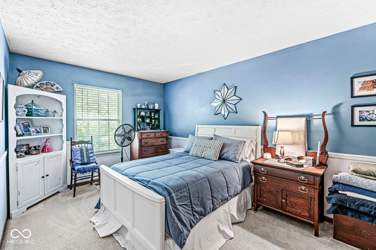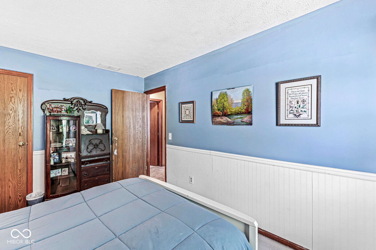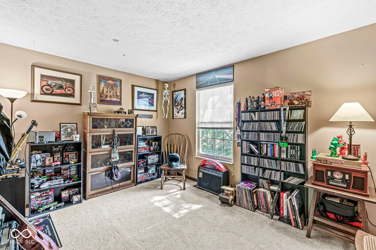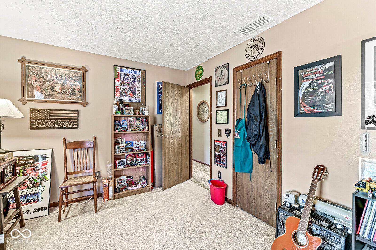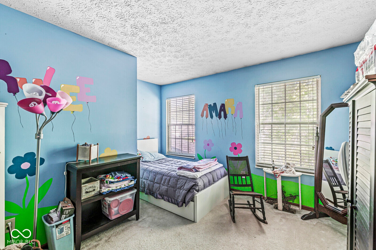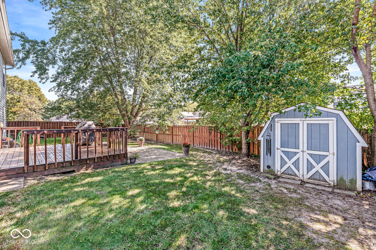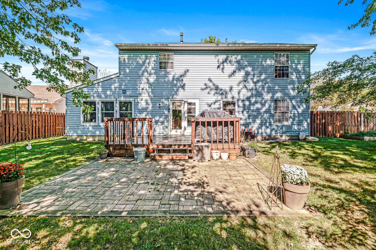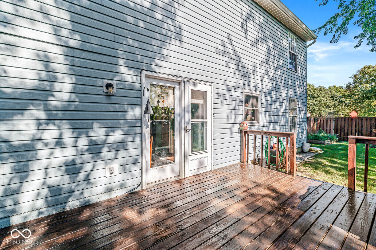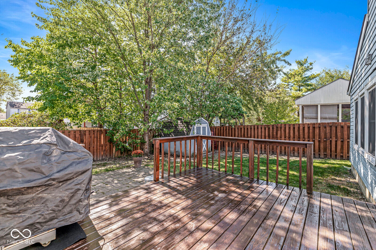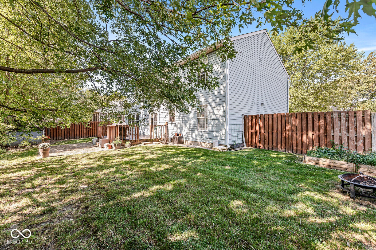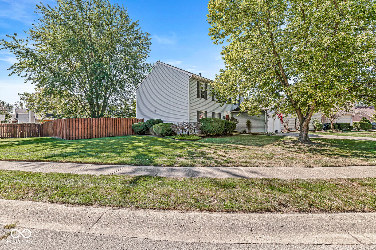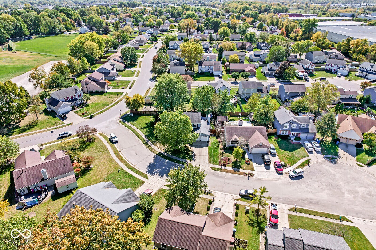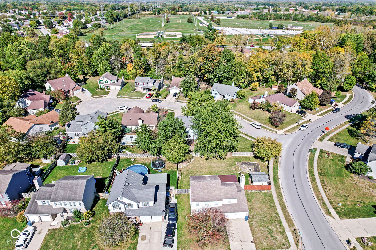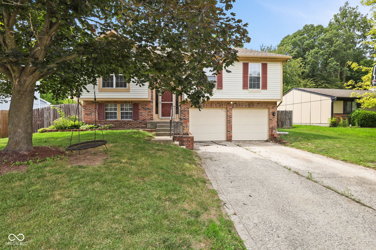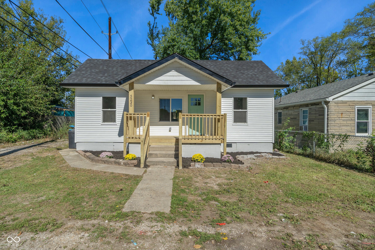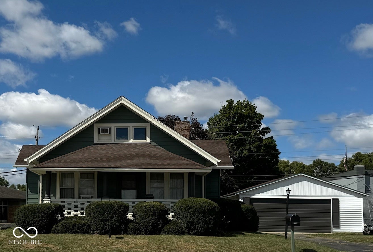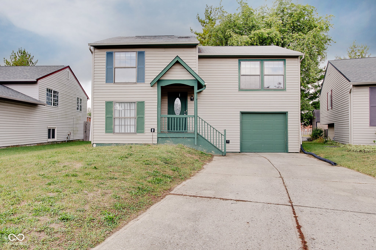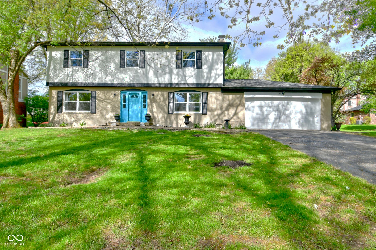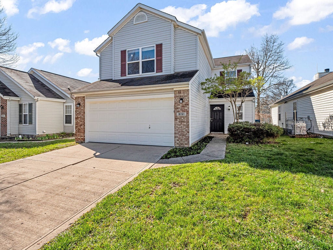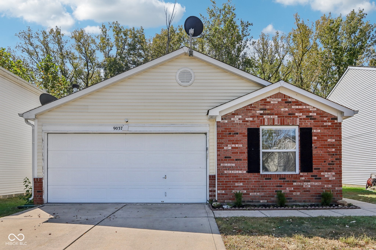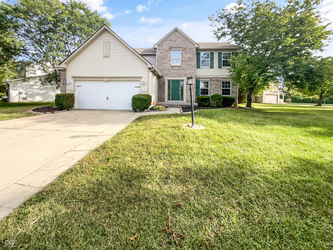Hi There! Is this Your First Time?
Did you know if you Register you have access to free search tools including the ability to save listings and property searches? Did you know that you can bypass the search altogether and have listings sent directly to your email address? Check out our how-to page for more info.
7703 Tardelli Lane Indianapolis IN 46214
- 4
- Bedrooms
- 2½
- Baths
- N/A
- SQ. Feet
(Above Ground)
- 0.25
- Acres
This charming 4-bedroom, 2.5-bath home is situated on a spacious corner lot in a peaceful cul-de-sac. As you enter, you'll find a private den/office to the left, complete with doors for added privacy-perfect for working from home or as a quiet retreat. The adjacent formal dining room leads into the kitchen, which opens to a breakfast room and living room, where you'll enjoy the warmth of a wood-burning fireplace. Step outside from the breakfast room to a private, fenced backyard featuring a deck and a storage shed-ideal for enjoying your outdoor living and some extra storage space. Upstairs, the primary bedroom includes an en-suite bathroom with a walk-in shower. Three additional bedrooms offer ample space for family or guests. With its quiet location, large fenced yard, and thoughtful layout, this home offers comfort and convenience in a desirable neighborhood. Within a short distance to shopping and dining. Schedule your showing today!
Property Details
Interior Features
- Appliances: Dishwasher, Dryer, Gas Water Heater, MicroHood, Gas Oven, Refrigerator, Washer
- Cooling: Central Electric
- Heating: Forced Air, Gas
Exterior Features
- Porch: Deck Main Level
- # Acres: 0.25
Listing Office: Indy A-team Realty
Office Contact: shelly@indyateam.com
Similar Properties To: 7703 Tardelli Lane, Indianapolis
West Wood
- MLS® #:
- 21991680
- Provider:
- Carpenter, Realtors®
Drexel Gardens
- MLS® #:
- 22005859
- Provider:
- Resolute Realty
Mars Hill
- MLS® #:
- 22000504
- Provider:
- Re/max At The Crossing
New Heritage
- MLS® #:
- 22001352
- Provider:
- Re/max Real Estate Prof
Chapel Glen
- MLS® #:
- 22002871
- Provider:
- Re/max Advanced Realty
Salem Creek
- MLS® #:
- 21972391
- Provider:
- Exp Realty Llc
Cameron Meadows
- MLS® #:
- 21965395
- Provider:
- Exp Realty, Llc
Parc Estates
- MLS® #:
- 22000058
- Provider:
- Opendoor Brokerage Llc
View all similar properties here
All information is provided exclusively for consumers' personal, non-commercial use, and may not be used for any purpose other than to identify prospective properties that a consumer may be interested in purchasing. All Information believed to be reliable but not guaranteed and should be independently verified. © 2024 Metropolitan Indianapolis Board of REALTORS®. All rights reserved.
Listing information last updated on October 18th, 2024 at 3:17pm EDT.
