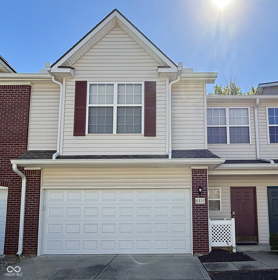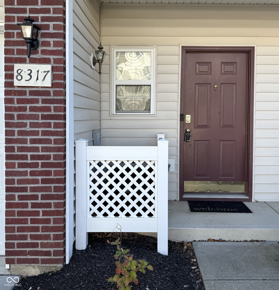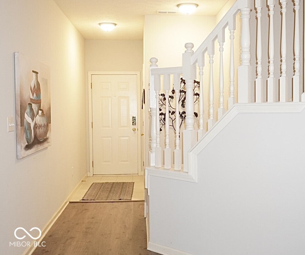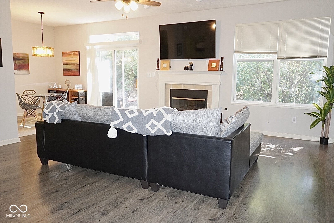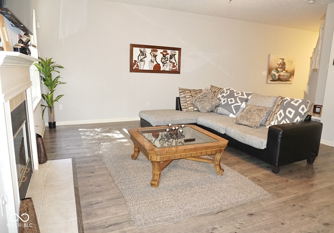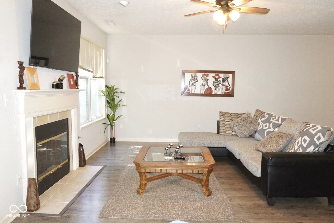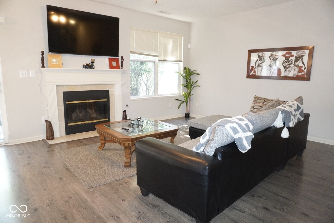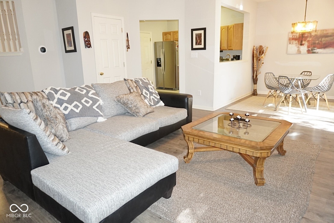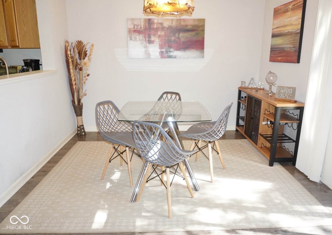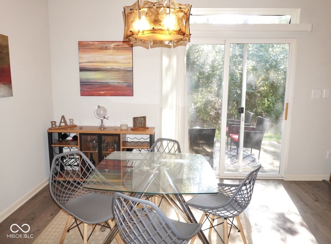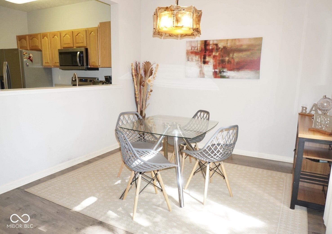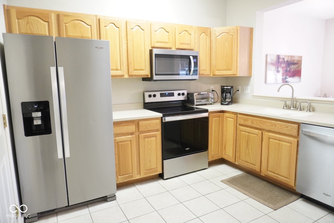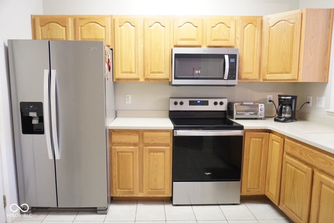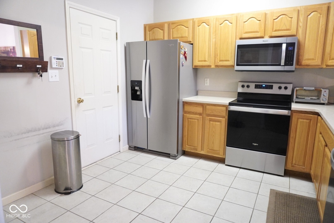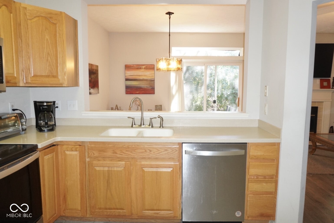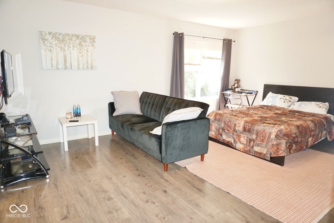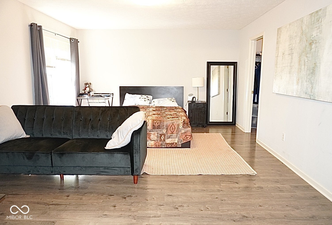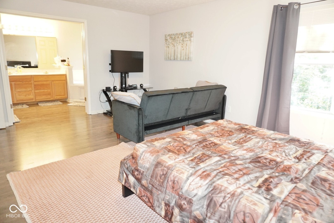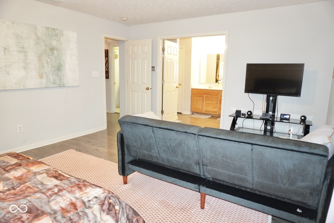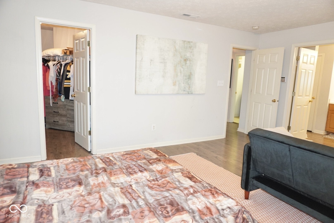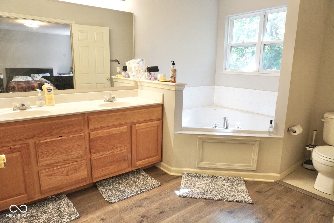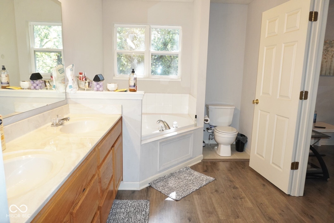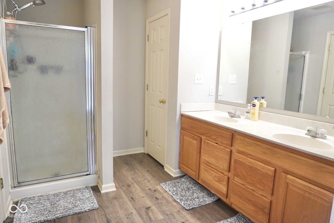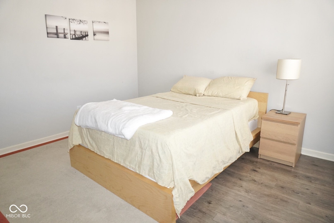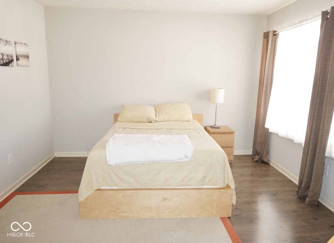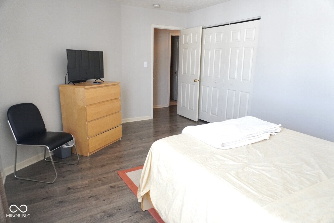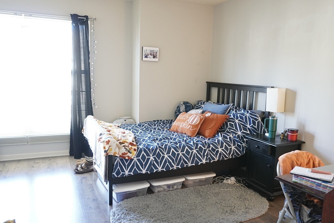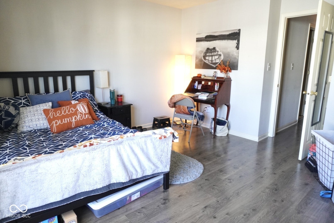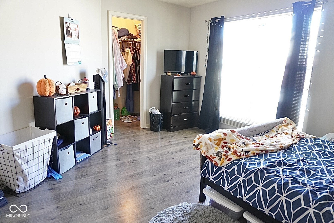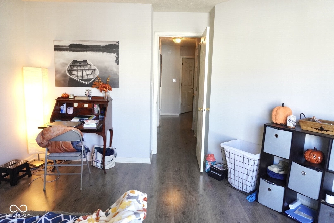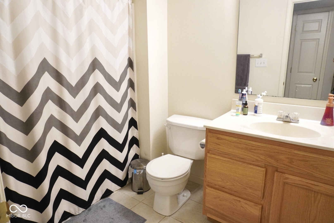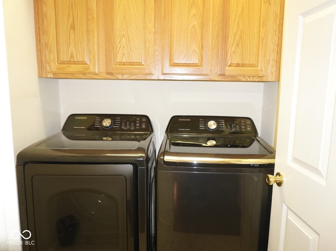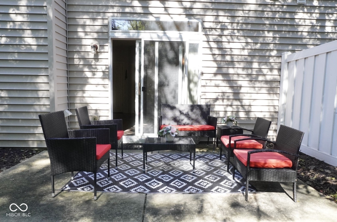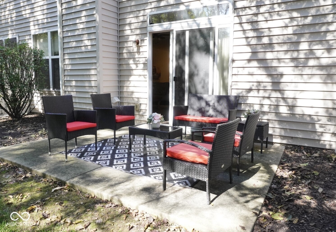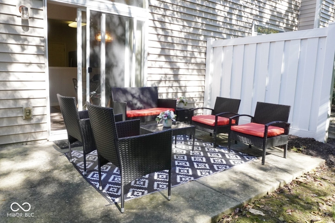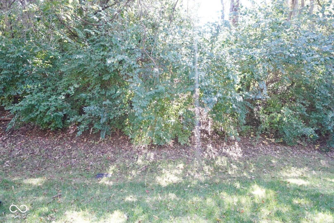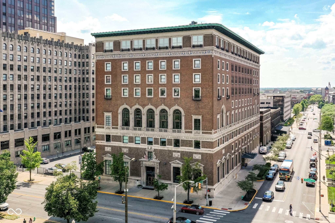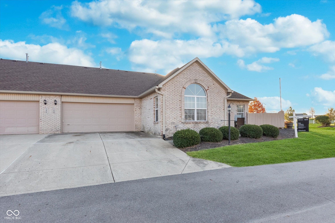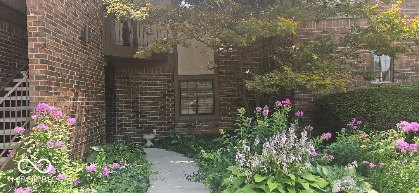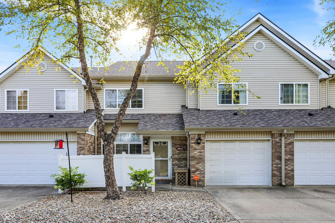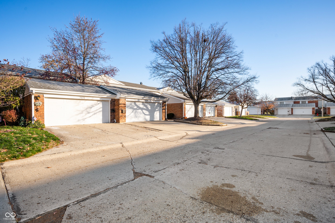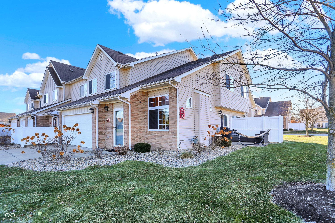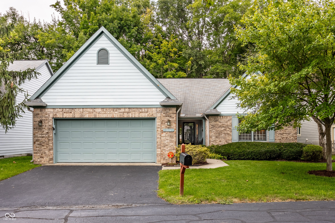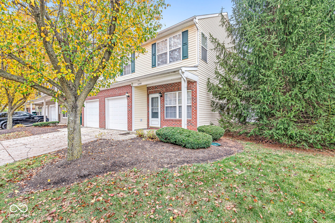Hi There! Is this Your First Time?
Did you know if you Register you have access to free search tools including the ability to save listings and property searches? Did you know that you can bypass the search altogether and have listings sent directly to your email address? Check out our how-to page for more info.
8317 Pine Branch Lane Indianapolis IN 46234
- 3
- Bedrooms
- 2½
- Baths
- N/A
- SQ. Feet
(Above Ground)
- 0
- Acres
Come see this inviting condo with maintenance free living in Wayne Township! The foyer welcomes you home to a spacious and open floor plan featuring a cozy fireplace and a great room that's perfect for both relaxing and entertaining. The dining room is open to the great room and the kitchen which is updated with all new stainless steel appliances and a pantry for storage. Upstairs is a large primary suite with enough room for a sitting area or office space. The room also has a walk-in closet and the en-suite bath has double vanities, a stand up shower, and a jetted tub. Two additional bedrooms, another full bath, and a convenient upstairs laundry room complete the upper level. All newer vinyl plank flooring throughout the home. The backyard patio can be your own oasis with a tree-lined view, perfect for that morning cup of coffee. Close to the interstate and shopping, this home is a perfect blend of style and comfort.
Property Details
Interior Features
- Amenities: Insurance, Maintenance, Snow Removal
- Appliances: Dishwasher, Gas Water Heater, Microwave, Electric Oven, Refrigerator
- Cooling: Central Electric
- Heating: Forced Air, Gas
Exterior Features
- Setting / Lot Description: Sidewalks, Street Lights, Mature Trees
- Porch: Open Patio
- # Acres: 0.00
Listing Office: Century 21 Scheetz
Office Contact: jroof@c21scheetz.com
Similar Properties To: 8317 Pine Branch Lane, Indianapolis
Indiana Athletic Club Lofts Condominium
- MLS® #:
- 21989626
- Provider:
- New Quantum Realty Group
Villas At Winding Ridge
- MLS® #:
- 22006683
- Provider:
- Compass Indiana, Llc
Knoll Condominium
- MLS® #:
- 21992604
- Provider:
- Re/max 1st Realty
Bayshore Villas Hpr
- MLS® #:
- 21997040
- Provider:
- Keller Williams Indy Metro S
The Arbors Horizontal Property Regime
- MLS® #:
- 21998461
- Provider:
- Keller Williams Indy Metro Ne
Bayshore Villas Hpr
- MLS® #:
- 22014438
- Provider:
- Century 21 Breeden Realtors®
Newport Bay
- MLS® #:
- 21996605
- Provider:
- F.c. Tucker Company
Parkside At Georgetown
- MLS® #:
- 22012303
- Provider:
- Exp Realty Llc
View all similar properties here
All information is provided exclusively for consumers' personal, non-commercial use, and may not be used for any purpose other than to identify prospective properties that a consumer may be interested in purchasing. All Information believed to be reliable but not guaranteed and should be independently verified. © 2024 Metropolitan Indianapolis Board of REALTORS®. All rights reserved.
Listing information last updated on December 23rd, 2024 at 3:01pm EST.
