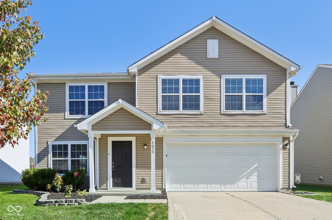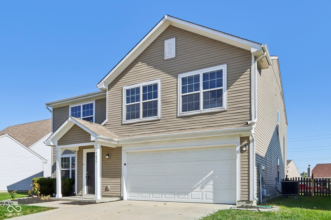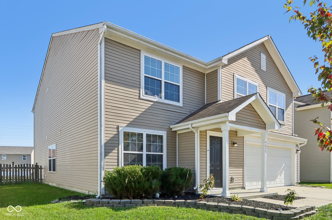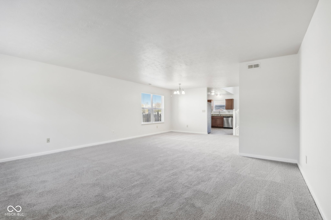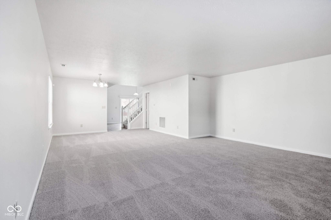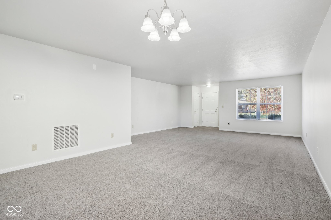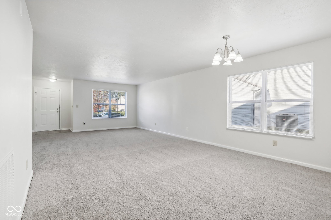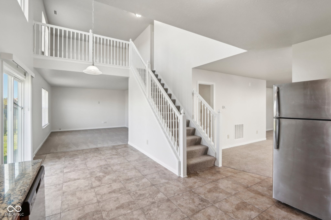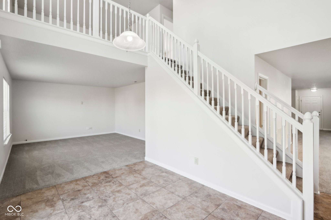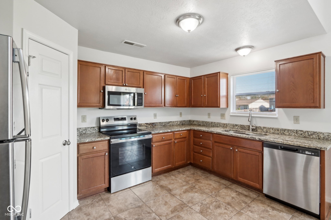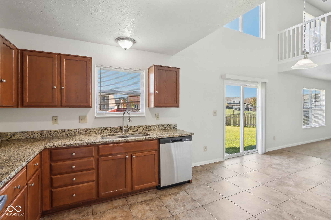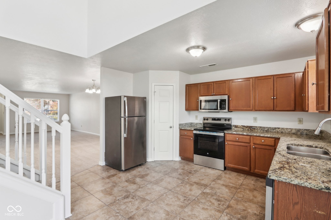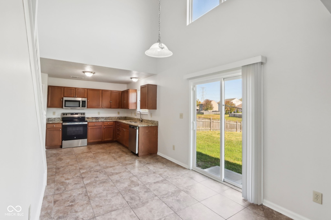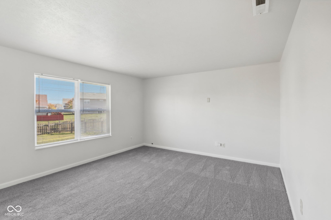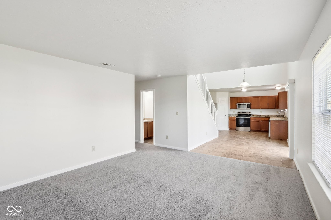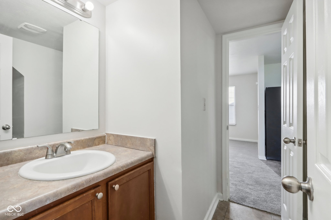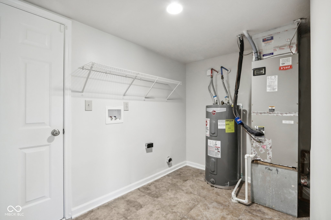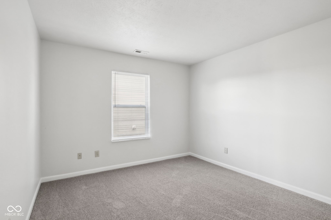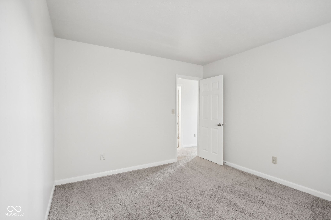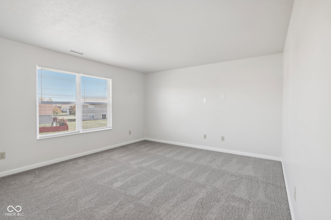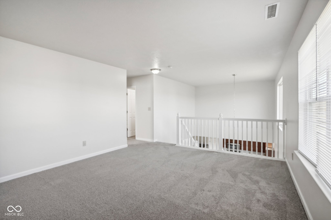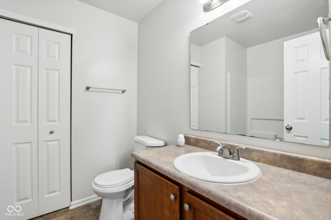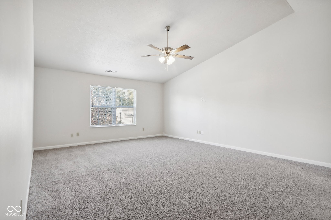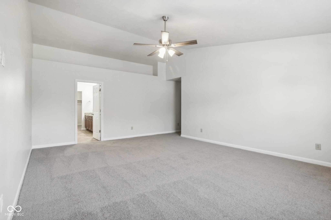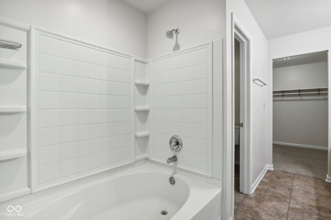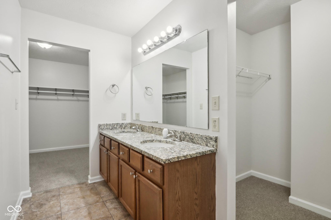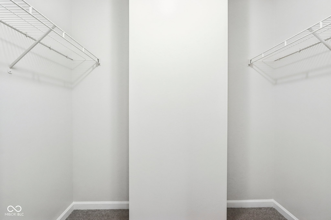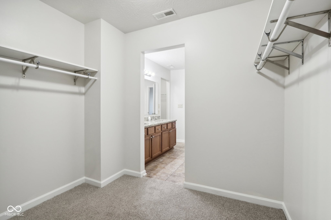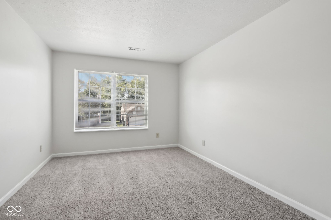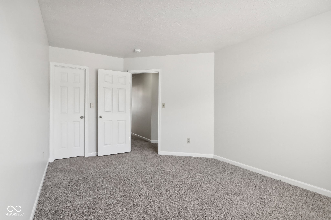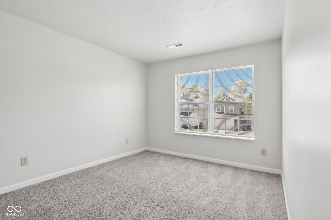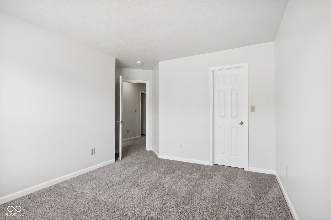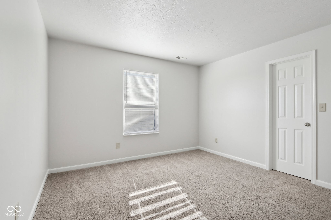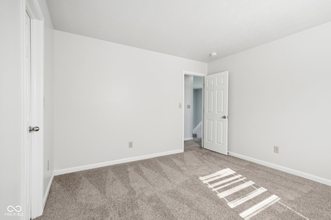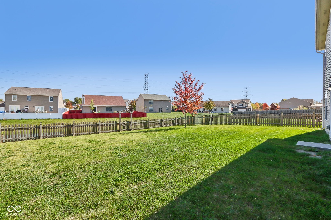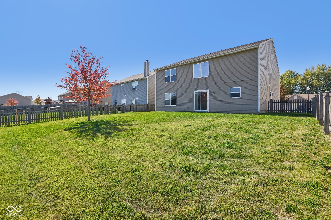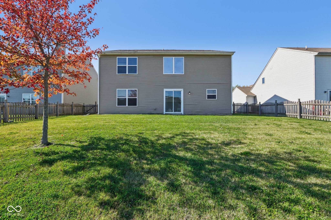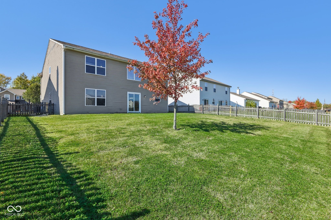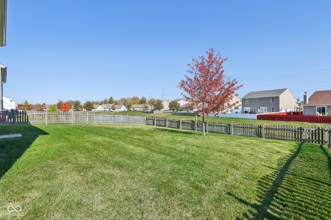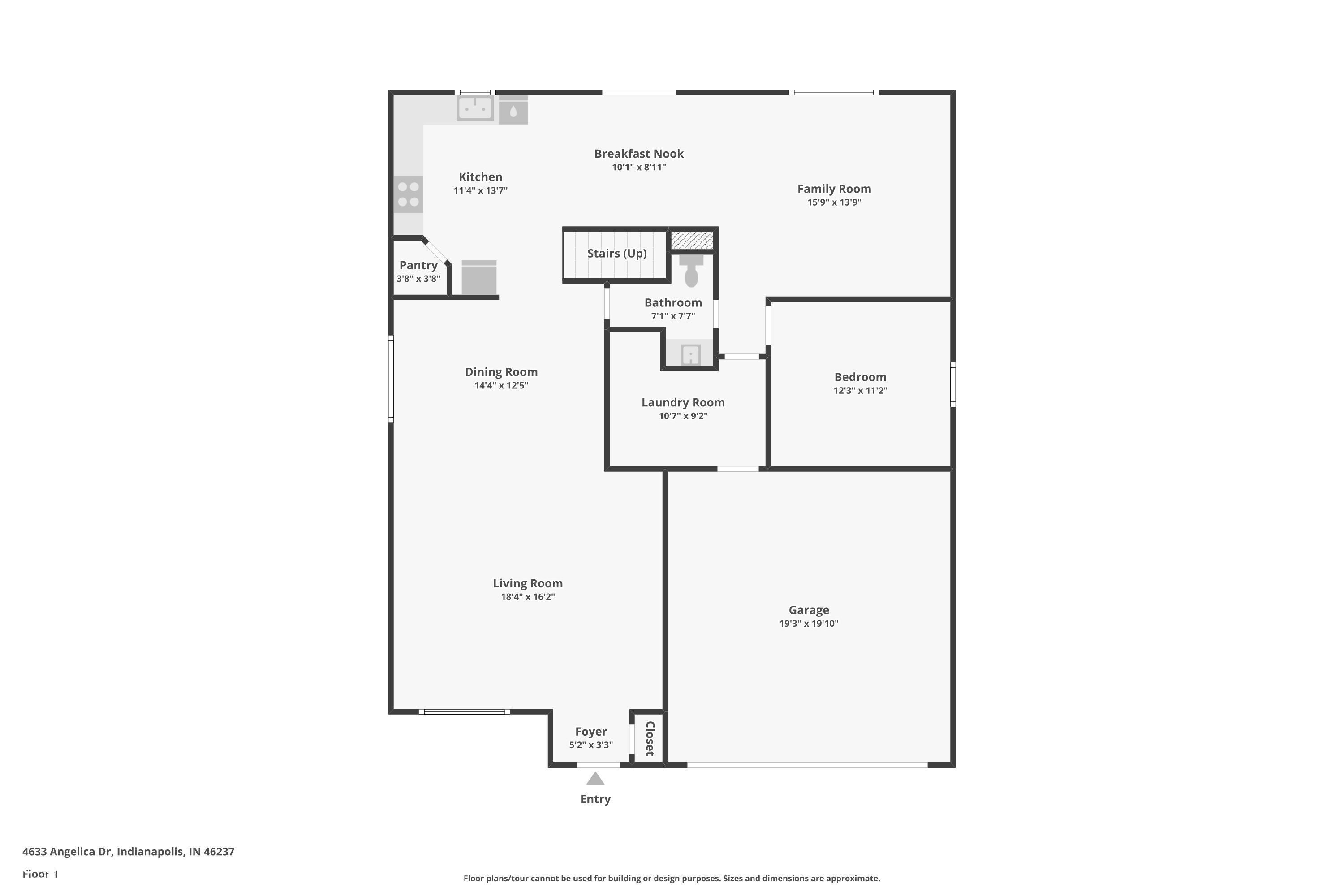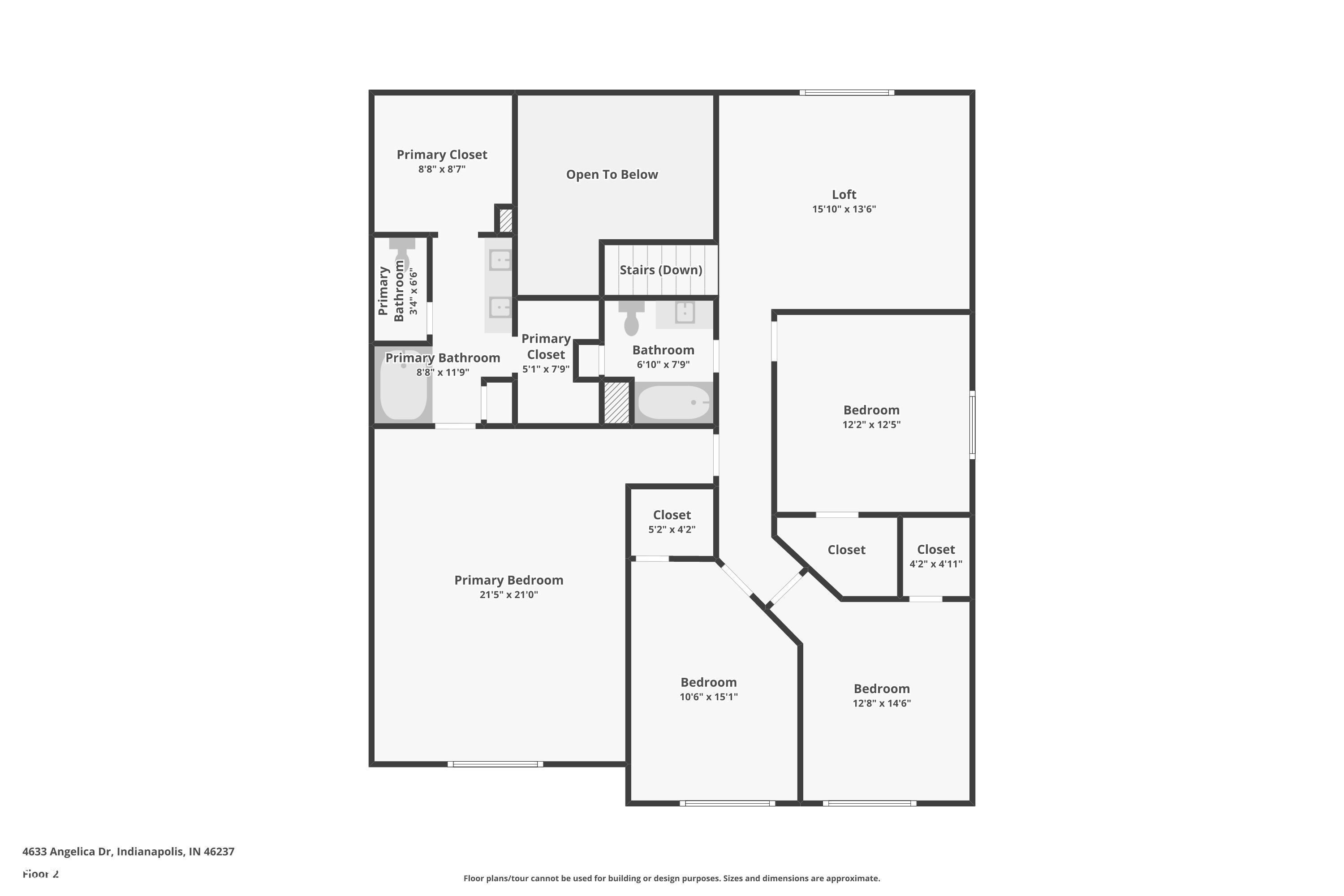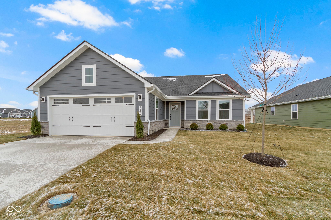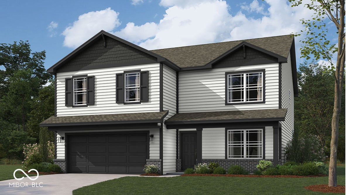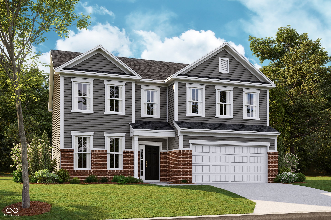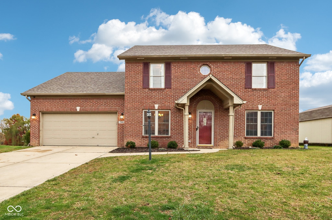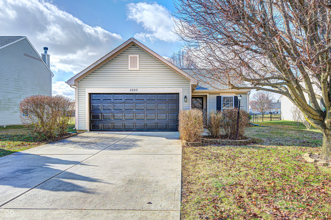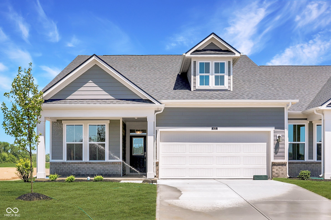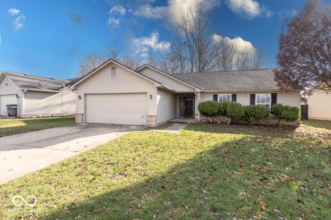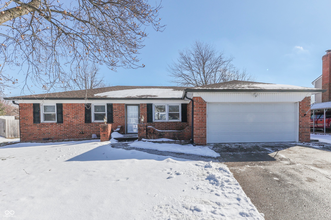Hi There! Is this Your First Time?
Did you know if you Register you have access to free search tools including the ability to save listings and property searches? Did you know that you can bypass the search altogether and have listings sent directly to your email address? Check out our how-to page for more info.
4633 Angelica Drive Indianapolis IN 46237
- 4
- Bedrooms
- 2½
- Baths
- N/A
- SQ. Feet
(Above Ground)
- 0.17
- Acres
Welcome to your dream home at 4633 Angelica Dr in the heart of Franklin Township! This spacious 4-bedroom, 2.5-bathroom 2-story residence boasts over 2,900 square feet of modern living space, perfect for a growing family or anyone seeking extra room to thrive. Step inside to fresh paint and new flooring throughout, complemented by stunning quartz countertops in the open-concept kitchen, equipped with sleek black and stainless steel appliances. The generously sized master suite offers a luxurious retreat with double sinks and a huge walk-in closet. The fenced backyard is perfect for outdoor gatherings, and with low HOA fees, this home is a smart investment in a highly sought-after school district. Plus, enjoy the convenience of a 2-car garage and easy access to I-465, with shopping and dining just minutes away. Don't miss out on this opportunity to live in one of Indianapolis's most desirable neighborhoods!
Property Details
Interior Features
- Appliances: MicroHood, Electric Water Heater
- Cooling: Central Electric
- Heating: Forced Air, Heat Pump, Electric
Exterior Features
- Setting / Lot Description: Sidewalks, Trees-Small (Under 20 Ft)
- Porch: Open Patio, Porch Open
- # Acres: 0.17
Listing Office: Exp Realty, Llc
Office Contact: James@TheAbnerGroup.com
Similar Properties To: 4633 Angelica Drive, Indianapolis
Cottage Station
- MLS® #:
- 22013221
- Provider:
- Berkshire Hathaway Home
Fields At New Bethel
- MLS® #:
- 22019710
- Provider:
- Drh Realty Of Indiana, Llc
Crossroads At Southport
- MLS® #:
- 22015141
- Provider:
- Berkshire Hathaway Home
Meadow Bend
- MLS® #:
- 22013340
- Provider:
- Real Broker, Llc
Thompson Park
- MLS® #:
- 22017234
- Provider:
- Berkshire Hathaway Home
Palermo Gardens
- MLS® #:
- 21965443
- Provider:
- Berkshire Hathaway Home
Arlington Commons
- MLS® #:
- 22015274
- Provider:
- Acup Team, Llc
Farhill Downs
- MLS® #:
- 22019799
- Provider:
- Realty World-harbert Company
View all similar properties here
All information is provided exclusively for consumers' personal, non-commercial use, and may not be used for any purpose other than to identify prospective properties that a consumer may be interested in purchasing. All Information believed to be reliable but not guaranteed and should be independently verified. © 2025 Metropolitan Indianapolis Board of REALTORS®. All rights reserved.
Listing information last updated on January 31st, 2025 at 1:01am EST.
