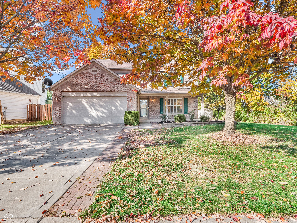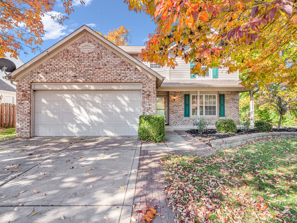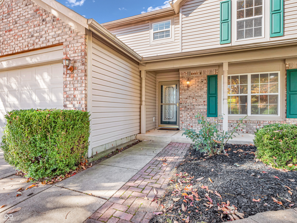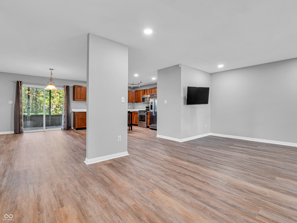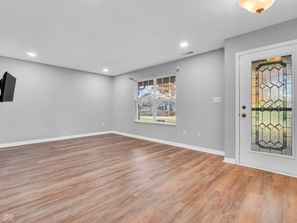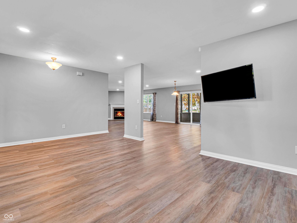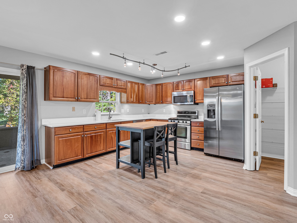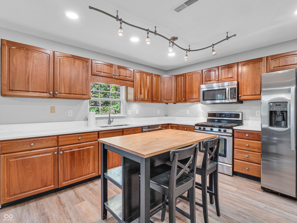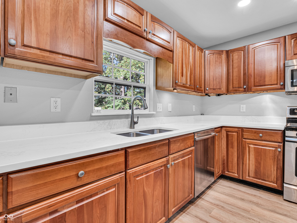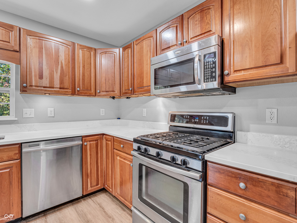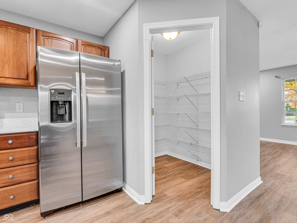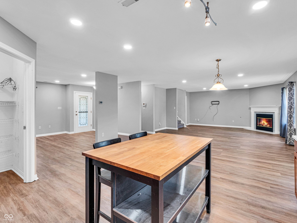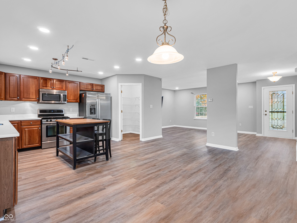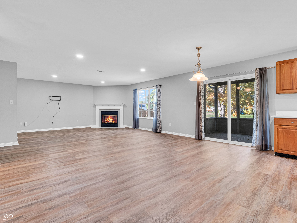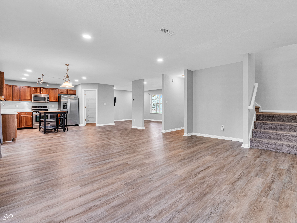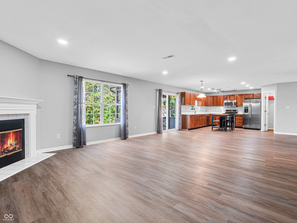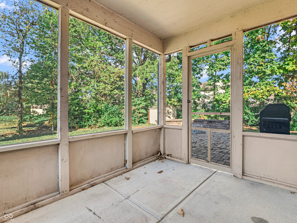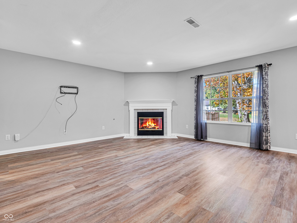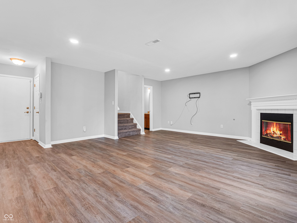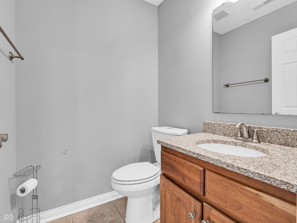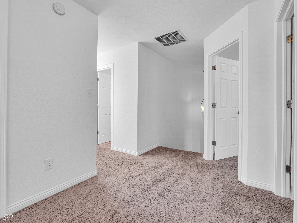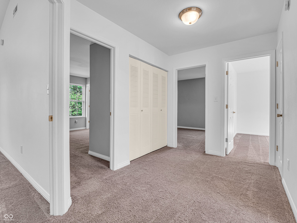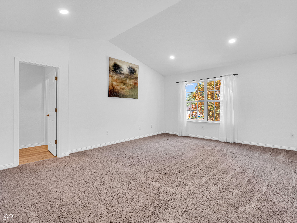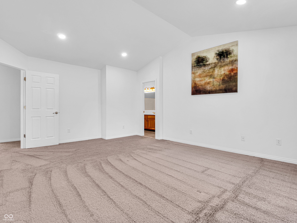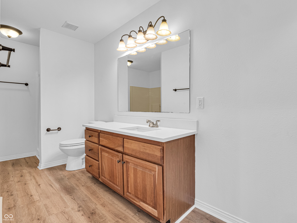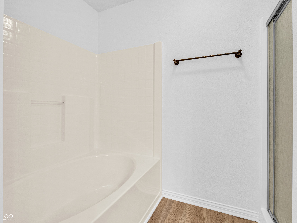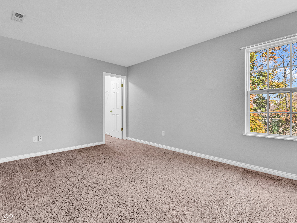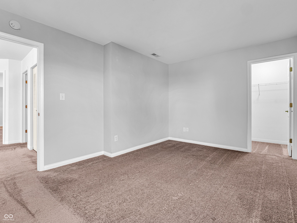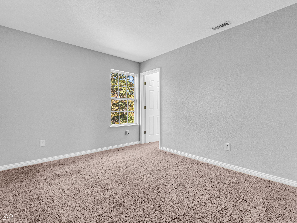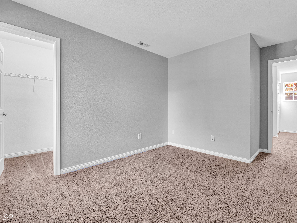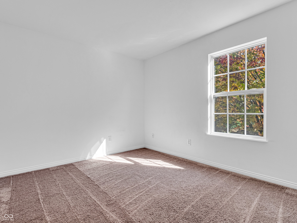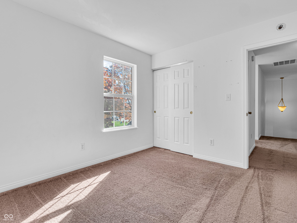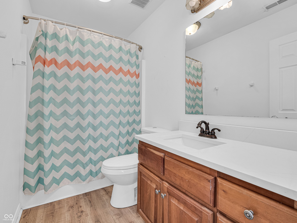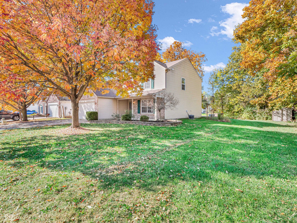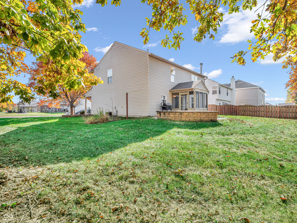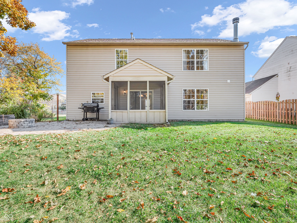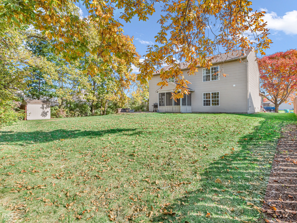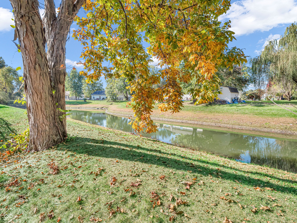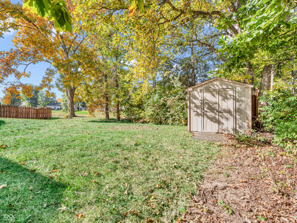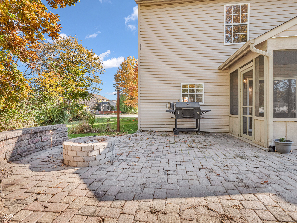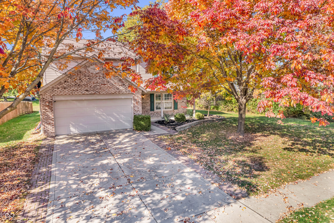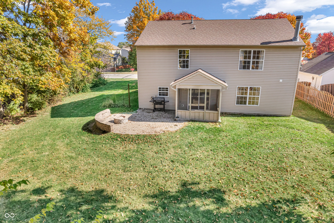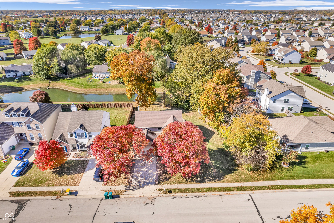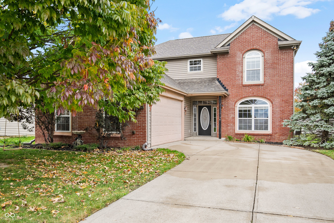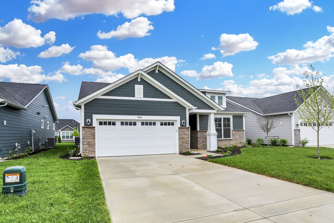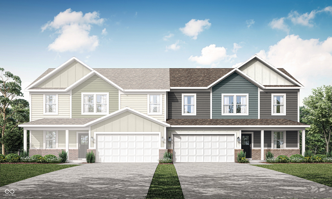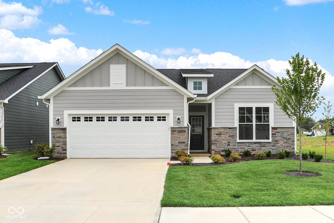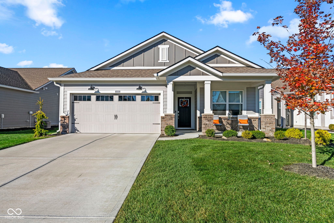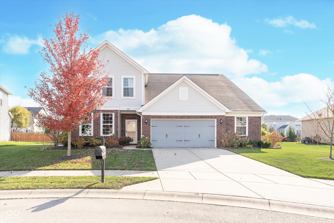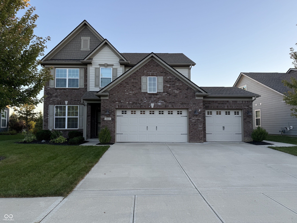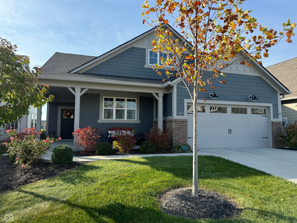Hi There! Is this Your First Time?
Did you know if you Register you have access to free search tools including the ability to save listings and property searches? Did you know that you can bypass the search altogether and have listings sent directly to your email address? Check out our how-to page for more info.
18058 Cristin Way Westfield IN 46062
- 4
- Bedrooms
- 2½
- Baths
- N/A
- SQ. Feet
(Above Ground)
- 0.3
- Acres
Welcome home to one of the nicest lots and larger homes in the Ashfield Subdivision. Nested at the end of the Pond with Large mature trees and a huge double lot sized yard, this home will not disappoint. Walking in the front door you will notice how open and Airy this main floor is, Brand New LVP Flooring throughout, complete with a huge dining space, two living room areas, and gas fireplace. Head up to the living quarters upstairs where you will find a huge master bedroom, walk-in closet, and gigantic master bath. The additional three bedrooms are very well sized, two with walk in closets. The laundry is located upstairs, so it's so convenient to keep that busy household clothes clean. All mechanicals have been well cared for, and have been serviced regularly. The peaceful and serene back yard have nice mature trees, a screened in porch, and very nice brick paver patio. Perfect spot to catch the sunset every evening!
Property Details
Interior Features
- Amenities: Maintenance Grounds
- Appliances: Electric Cooktop, Dishwasher, Electric Water Heater, Disposal, Microwave, Electric Oven, Refrigerator, Water Softener Owned
- Cooling: Central Electric
- Heating: Forced Air
Exterior Features
- Setting / Lot Description: Sidewalks, Mature Trees, Wooded
- Porch: Covered Patio, Covered Porch
- # Acres: 0.30
Listing Office: E-rocks Real Estate
Office Contact: chad@e-Rocksrealestate.com
Similar Properties To: 18058 Cristin Way, Westfield
Ashfield
- MLS® #:
- 22006878
- Provider:
- Keller Williams Indpls Metro N
Lindley Run
- MLS® #:
- 21978651
- Provider:
- Berkshire Hathaway Home
New Haven Add
- MLS® #:
- 21997608
- Provider:
- Compass Indiana, Llc
Lindley Run
- MLS® #:
- 21988250
- Provider:
- Keller Williams Indpls Metro N
Osborne Trails
- MLS® #:
- 22008454
- Provider:
- Exp Realty Llc
Maple Knoll
- MLS® #:
- 22008700
- Provider:
- Re/max Edge
Ashford Place
- MLS® #:
- 22006301
- Provider:
- Liberty Real Estate, Llc.
Osborne Trails
- MLS® #:
- 22009326
- Provider:
- F.c. Tucker Company
View all similar properties here
All information is provided exclusively for consumers' personal, non-commercial use, and may not be used for any purpose other than to identify prospective properties that a consumer may be interested in purchasing. All Information believed to be reliable but not guaranteed and should be independently verified. © 2024 Metropolitan Indianapolis Board of REALTORS®. All rights reserved.
Listing information last updated on November 1st, 2024 at 2:16am EDT.
