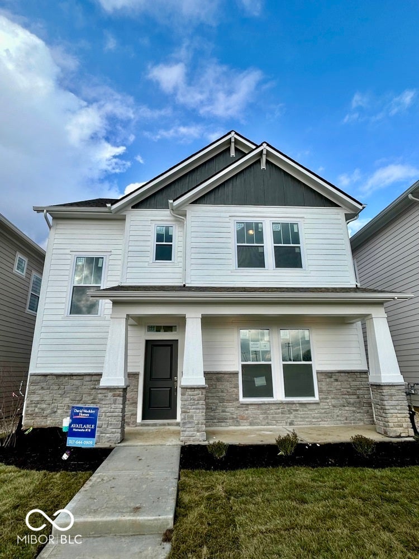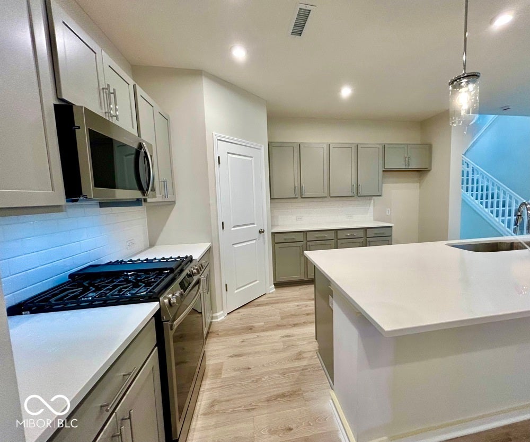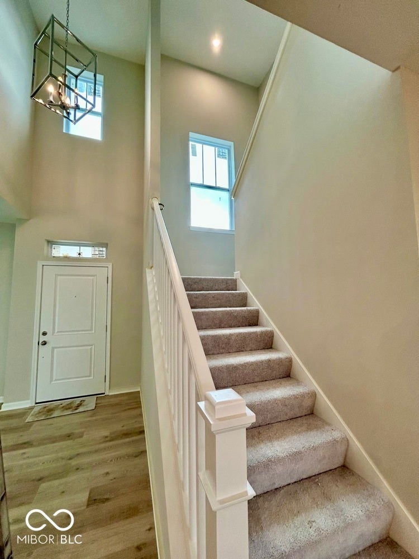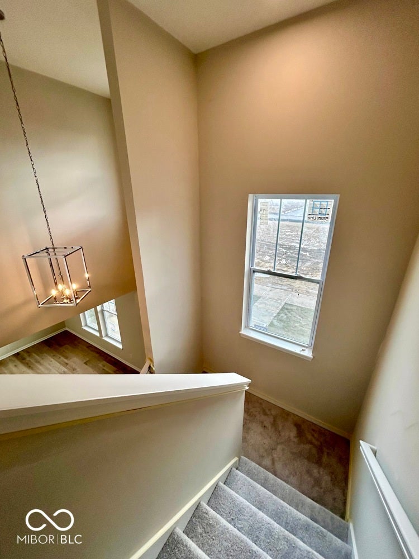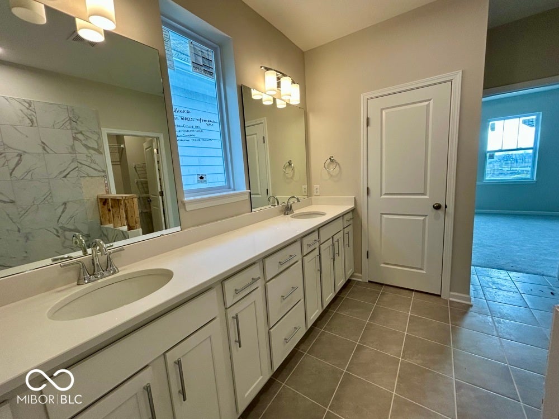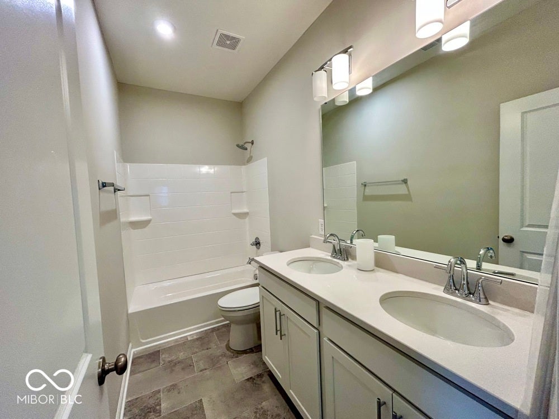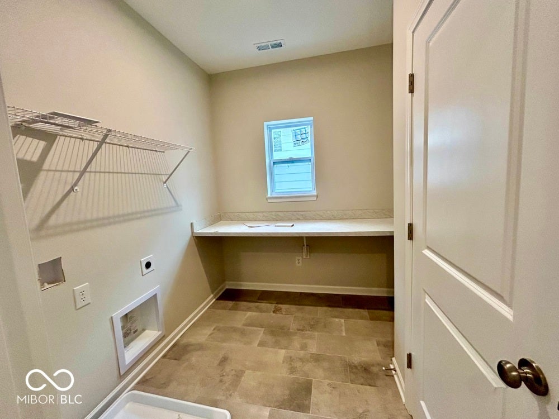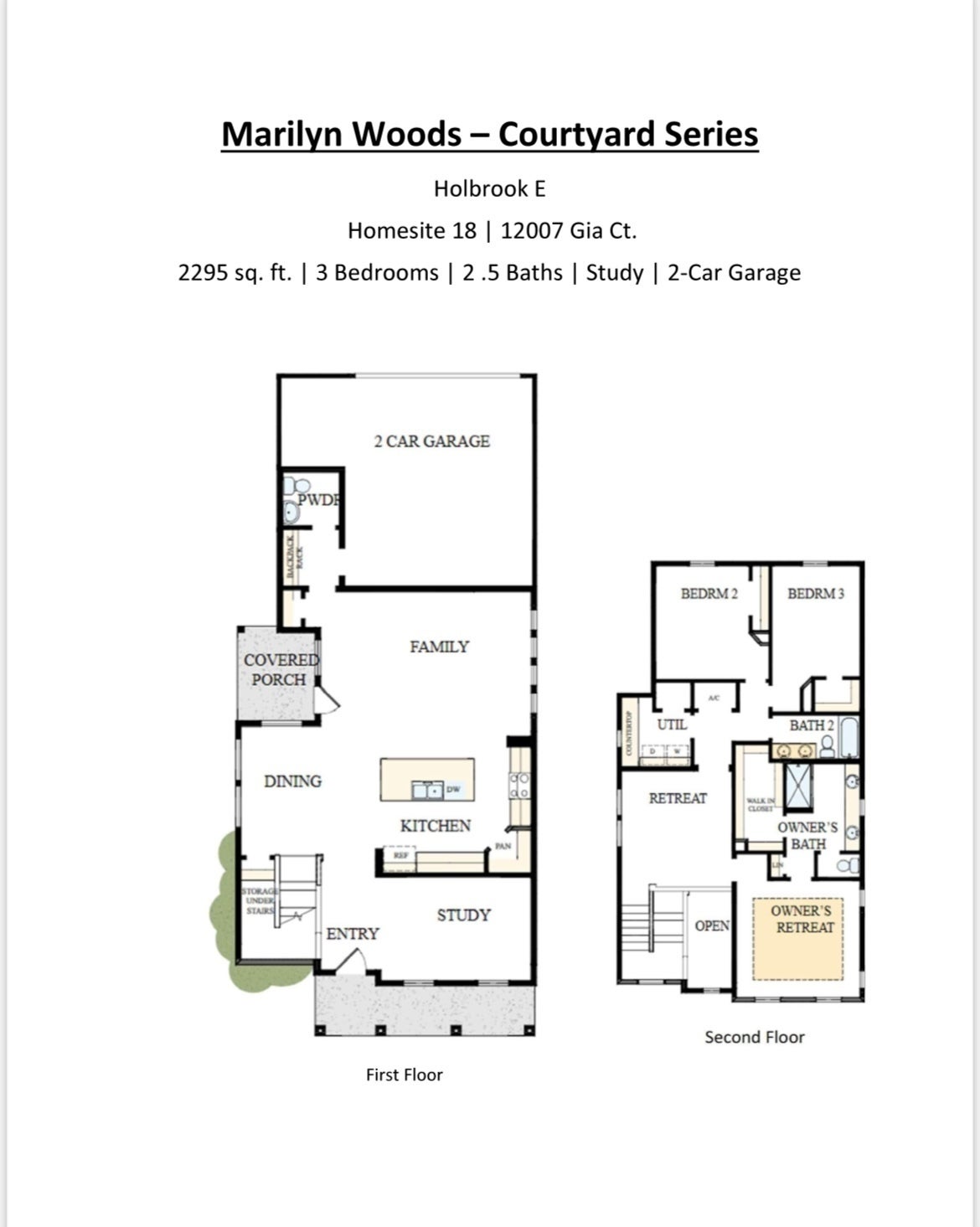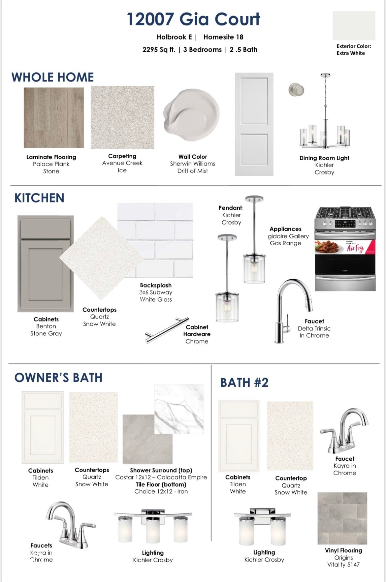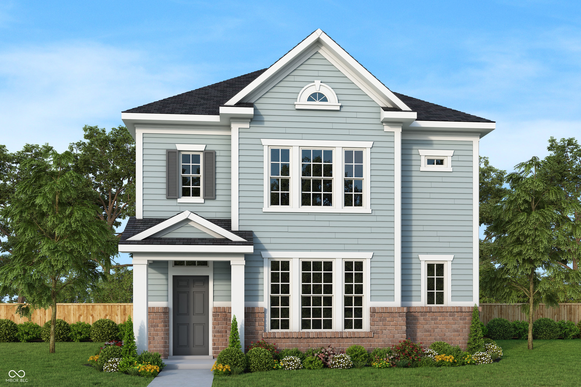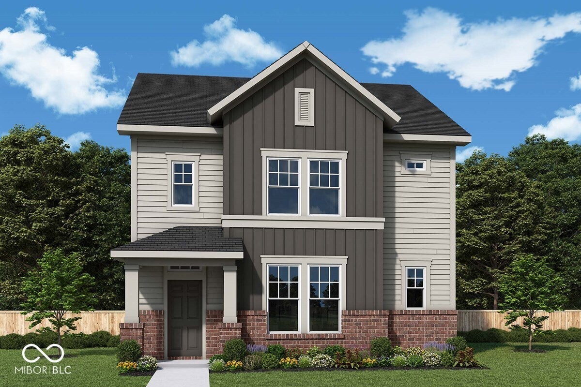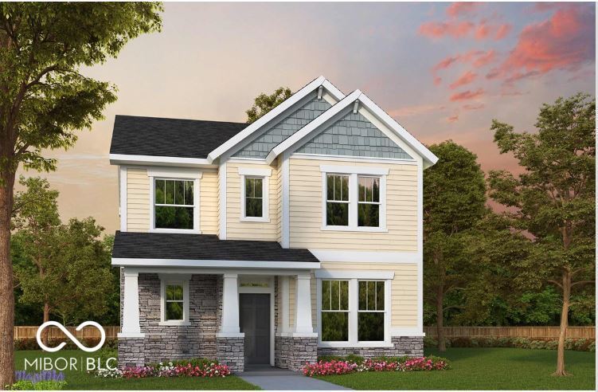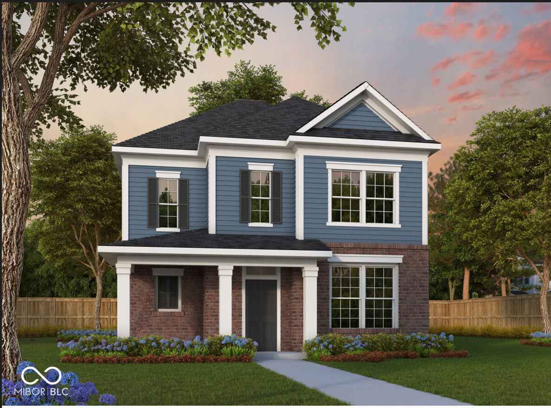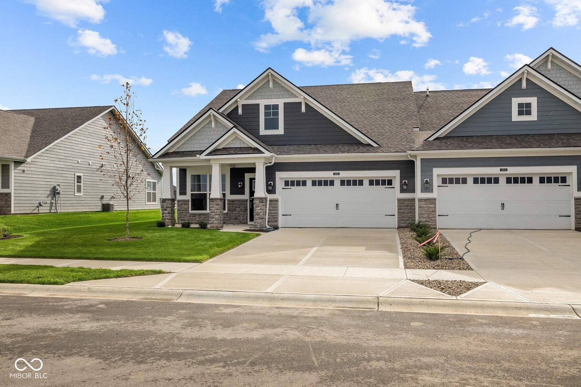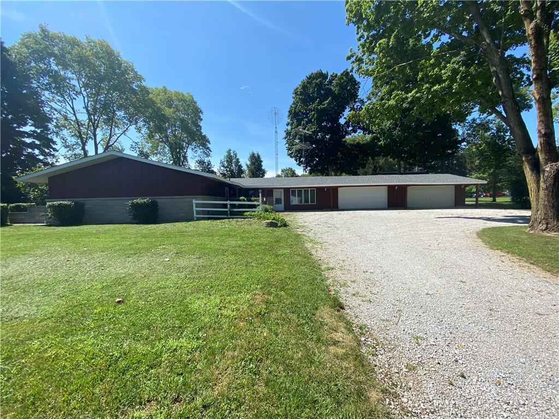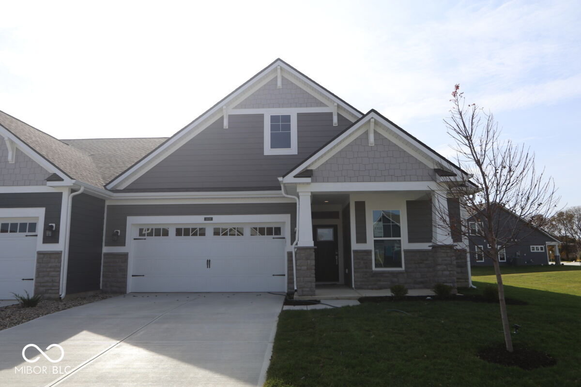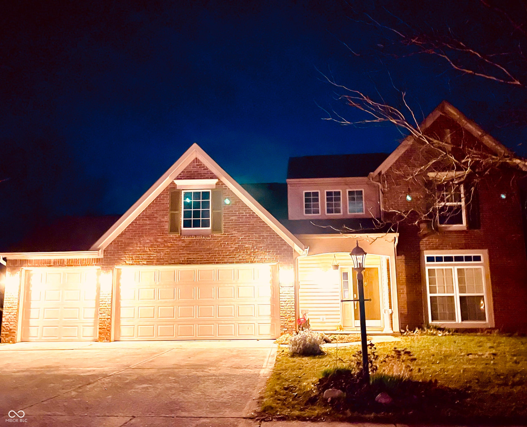Hi There! Is this Your First Time?
Did you know if you Register you have access to free search tools including the ability to save listings and property searches? Did you know that you can bypass the search altogether and have listings sent directly to your email address? Check out our how-to page for more info.
12007 Gia Court Noblesville IN 46060
- 3
- Bedrooms
- 2½
- Baths
- N/A
- SQ. Feet
(Above Ground)
- 0.07
- Acres
Welcome to your new home in the beautiful, tree-lined community of Marilyn Woods, where nature and convenience meet. This stunning two-story David Weekley home offers 2,295 square feet of thoughtfully designed living space, perfect for families and those who love to entertain. With 9-foot ceilings throughout, this home feels spacious and airy. The second floor features a cozy family retreat, ideal for relaxation or play. The modern kitchen is the heart of the home, featuring elegant quartz countertops and plenty of room for meal prep and gatherings. The second bathroom boasts a double vanity for added convenience. In the luxurious owner's retreat, you'll enjoy a trey ceiling that adds an extra touch of sophistication, making this space a peaceful haven. Living in Marilyn Woods means you'll have access to future trails and ponds that enhance the natural beauty of the community. Don't miss your chance to own a home that combines style, comfort, and the beauty of the outdoors!
Property Details
Interior Features
- Amenities: Jogging Path, Laundry, Maintenance, Taxes, Trail(s)
- Appliances: Dishwasher, ENERGY STAR Qualified Water Heater, Disposal, Laundry Connection in Unit, MicroHood, Microwave, Gas Oven
- Cooling: Central Electric
- Heating: Gas
Exterior Features
- Porch: Covered Patio, Covered Porch, Open Patio
- # Acres: 0.07
Listing Office: Weekley Homes Realty Company
Office Contact: ahuser@dwhomes.com
Similar Properties To: 12007 Gia Court, Noblesville
Marilyn Woods
- MLS® #:
- 22008714
- Provider:
- Weekley Homes Realty Company
Marilyn Woods
- MLS® #:
- 22010051
- Provider:
- Weekley Homes Realty Company
Marilyn Woods
- MLS® #:
- 22013213
- Provider:
- Weekley Homes Realty Company
Marilyn Woods
- MLS® #:
- 22008720
- Provider:
- Weekley Homes Realty Company
Silo Ridge
- MLS® #:
- 21989574
- Provider:
- M/i Homes Of Indiana, L.p.
No Subdivision
- MLS® #:
- 21874052
- Provider:
- Realty World Indy
Silo Ridge
- MLS® #:
- 22015835
- Provider:
- M/i Homes Of Indiana, L.p.
Meadows Knoll
- MLS® #:
- 22008097
- Provider:
- Exp Realty Llc
View all similar properties here
All information is provided exclusively for consumers' personal, non-commercial use, and may not be used for any purpose other than to identify prospective properties that a consumer may be interested in purchasing. All Information believed to be reliable but not guaranteed and should be independently verified. © 2025 Metropolitan Indianapolis Board of REALTORS®. All rights reserved.
Listing information last updated on January 22nd, 2025 at 8:31pm EST.
