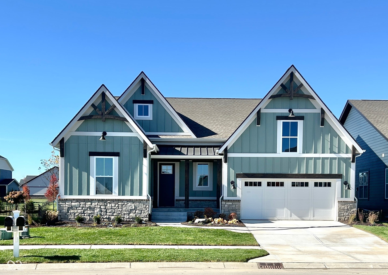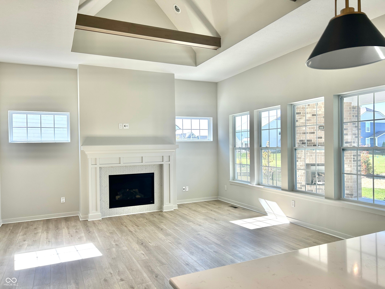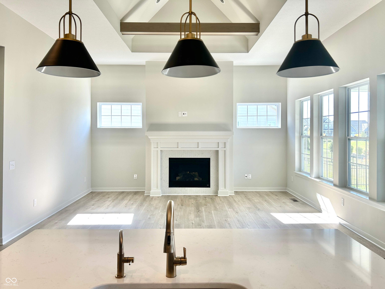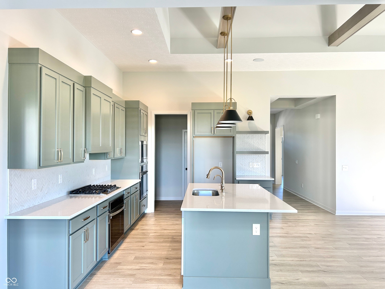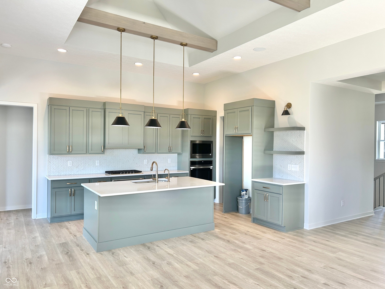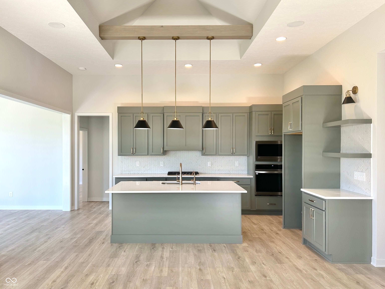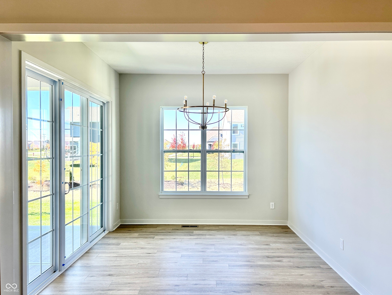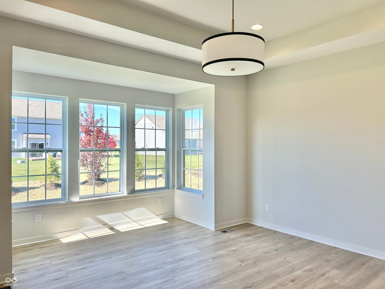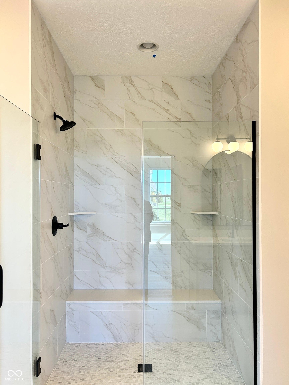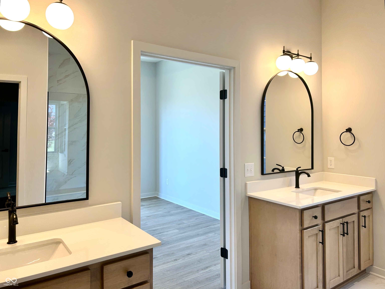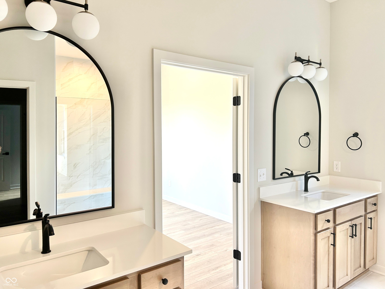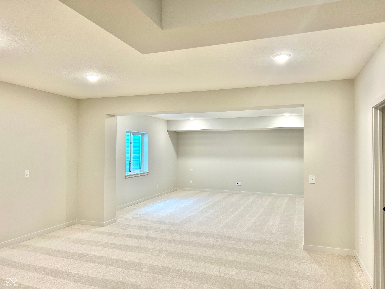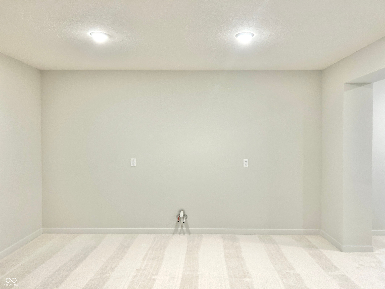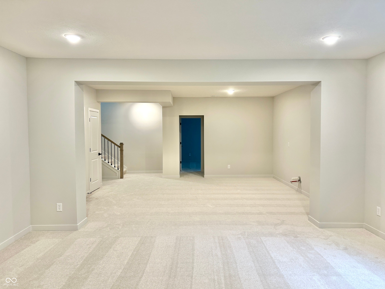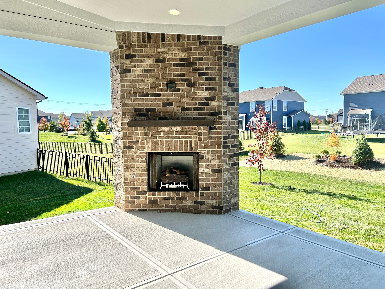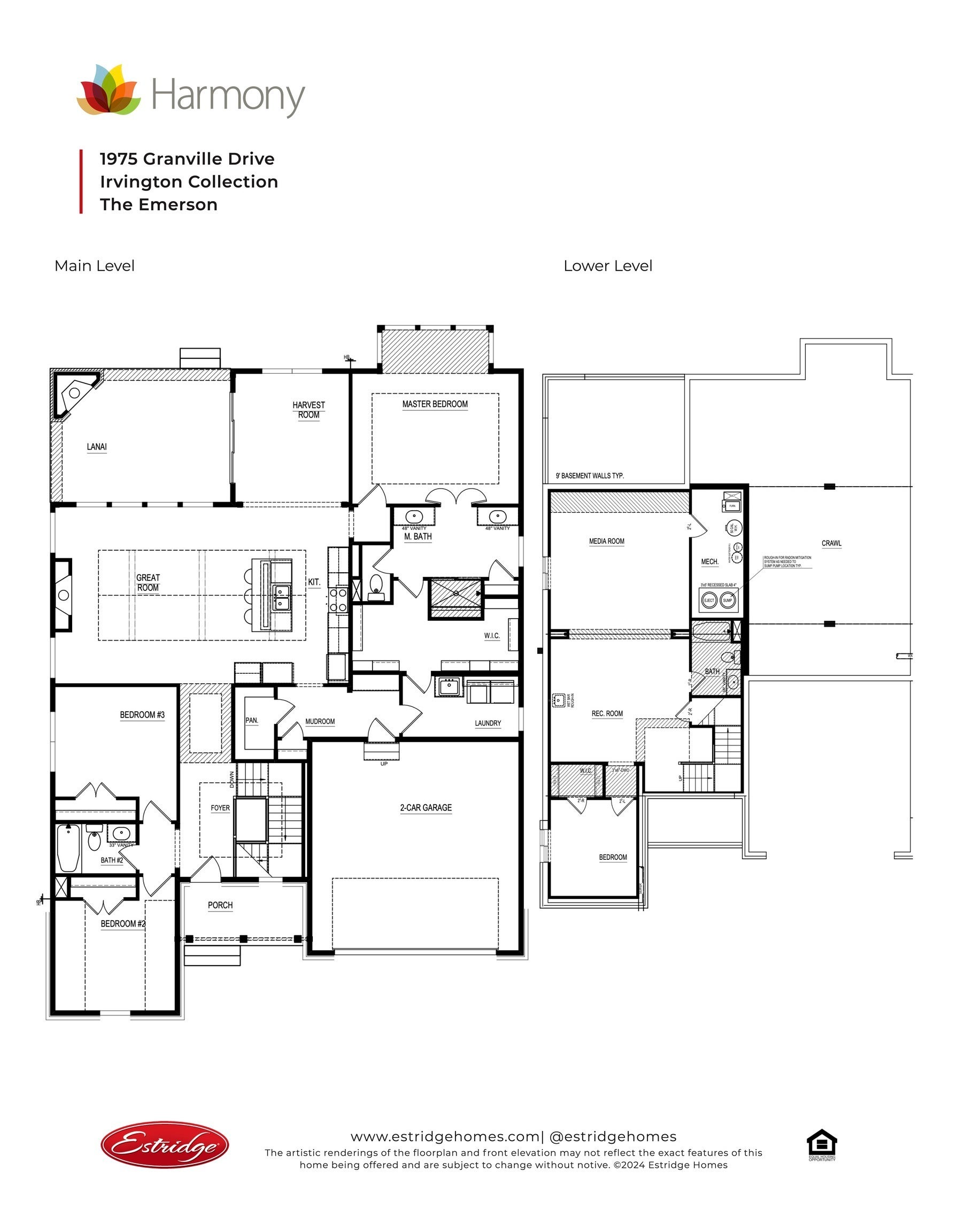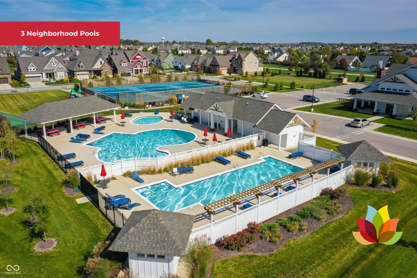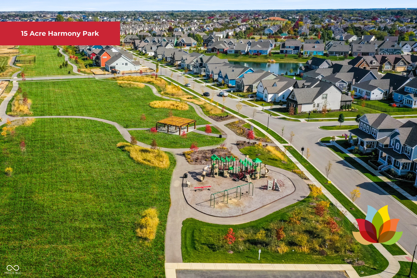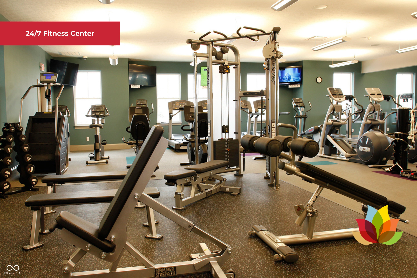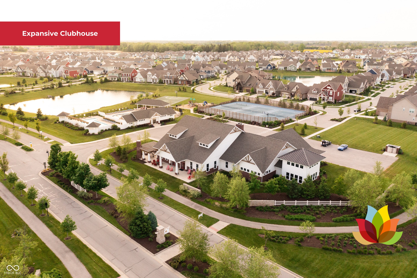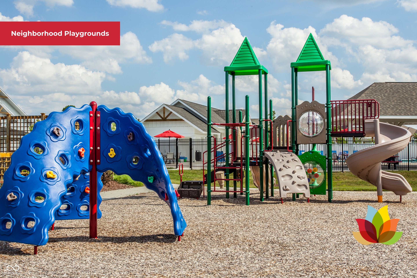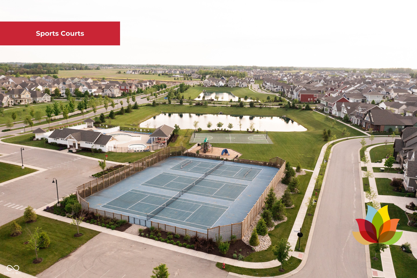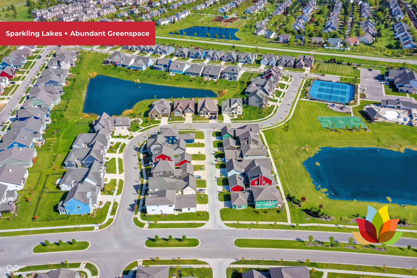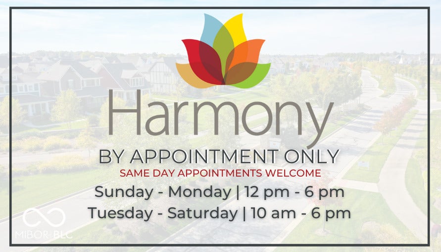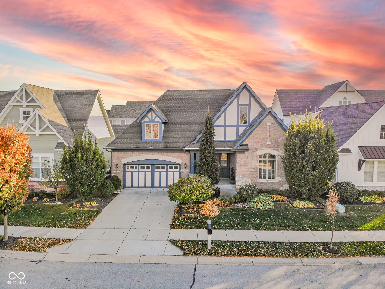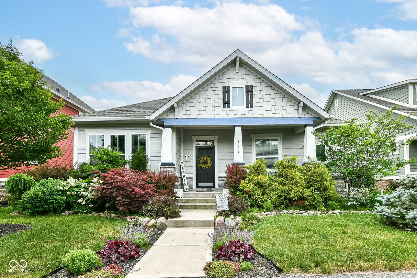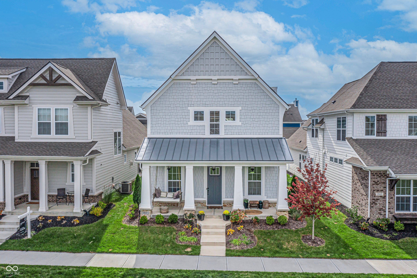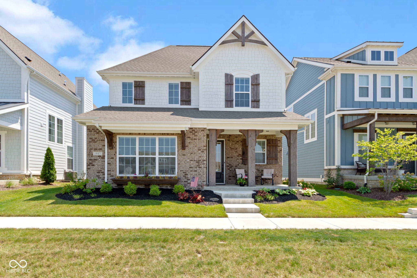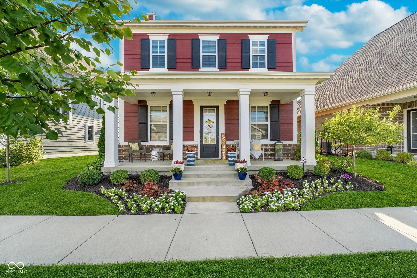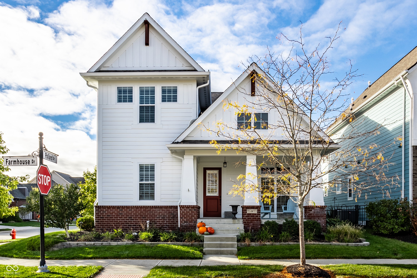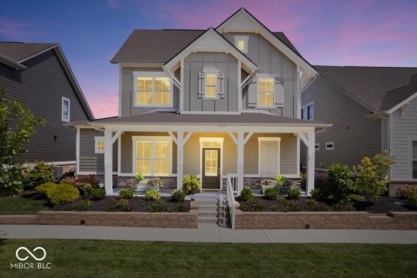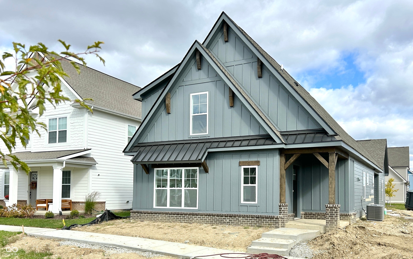Hi There! Is this Your First Time?
Did you know if you Register you have access to free search tools including the ability to save listings and property searches? Did you know that you can bypass the search altogether and have listings sent directly to your email address? Check out our how-to page for more info.
1975 Granville Drive Westfield IN 46074
- 4
- Bedrooms
- 3
- Baths
- N/A
- SQ. Feet
(Above Ground)
- 0.23
- Acres
Welcome to this stunning 4-bedroom ranch-style home in the peaceful community of Harmony! Step inside to an open floor plan that welcomes you with a cozy great room, complete with a warm fireplace and abundant natural light streaming in from the covered lanai. The gourmet eat-in kitchen is a chef's dream, featuring sleek quartz countertops, stainless steel appliances-including double ovens-and ample cabinet and counter space. Designed for convenience, the split bedroom layout provides privacy for the owner's suite, which includes double sinks, a beautifully tiled shower, and a spacious walk-in closet connected directly to the laundry room, where you'll find a handy utility sink. Vinyl plank flooring flows seamlessly throughout the main floor, adding a touch of elegance and durability. The finished lower level extends your living space with a fourth bedroom, rough-in for a wet bar, and plenty of room to entertain. Completing this lovely home is a 2-car garage, providing both storage and ease. Check out all the Harmony amenities including multiple pools, fitness center, meeting/party room, basketball courts and more!
Property Details
Interior Features
- Amenities: Basketball Court, Clubhouse, Dog Park, Fitness Center, Jogging Path, Meeting Room, Park, Party Room, Playground, Pool, Snow Removal, Tennis Court(s), Trail(s)
- Appliances: Gas Cooktop, Dishwasher, Disposal, Microwave, Double Oven, Range Hood, Water Heater
- Cooling: Central Electric
- Heating: Forced Air
Exterior Features
- Setting / Lot Description: Curbs, Sidewalks, Trees-Small (Under 20 Ft)
- Porch: Covered Patio, Covered Porch
- # Acres: 0.23
Listing Office: Berkshire Hathaway Home
Office Contact: jsteill@bhhsin.com
Similar Properties To: 1975 Granville Drive, Westfield
Harmony
- MLS® #:
- 22003433
- Provider:
- Rwr
Harmony
- MLS® #:
- 21981199
- Provider:
- Keller Williams Indy Metro Ne
Harmony
- MLS® #:
- 22008410
- Provider:
- Keller Williams Indpls Metro N
Harmony
- MLS® #:
- 21989547
- Provider:
- F.c. Tucker Company
Harmony
- MLS® #:
- 21997549
- Provider:
- F.c. Tucker Company
Harmony
- MLS® #:
- 22007436
- Provider:
- Val Sullivan Realty Group
Harmony
- MLS® #:
- 21997600
- Provider:
- Exp Realty, Llc
Harmony
- MLS® #:
- 21992720
- Provider:
- Berkshire Hathaway Home
View all similar properties here
All information is provided exclusively for consumers' personal, non-commercial use, and may not be used for any purpose other than to identify prospective properties that a consumer may be interested in purchasing. All Information believed to be reliable but not guaranteed and should be independently verified. © 2024 Metropolitan Indianapolis Board of REALTORS®. All rights reserved.
Listing information last updated on November 1st, 2024 at 2:16am EDT.
