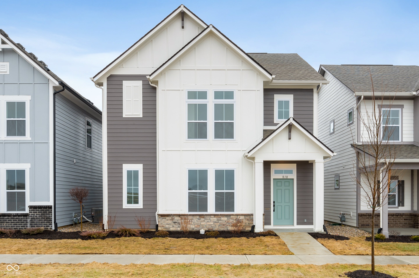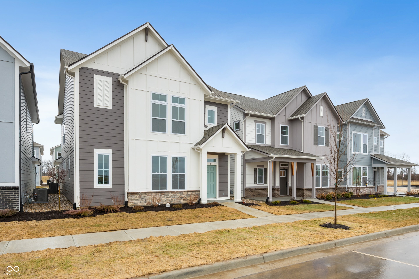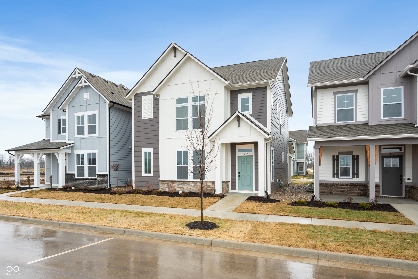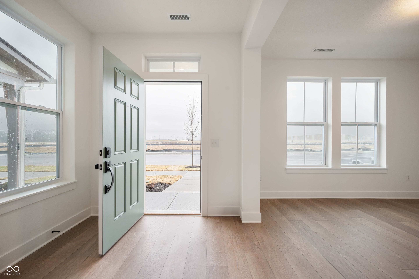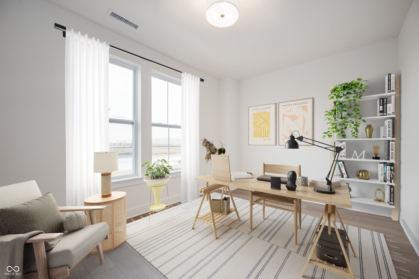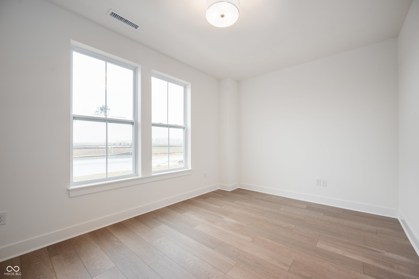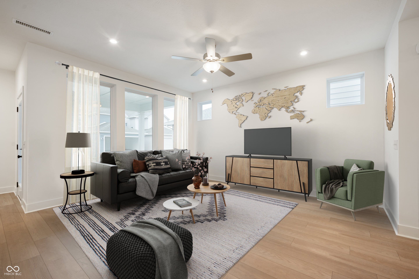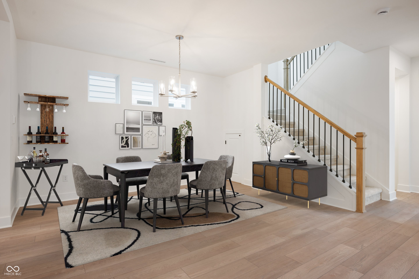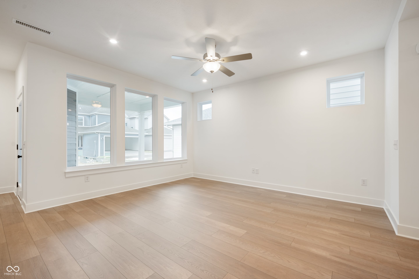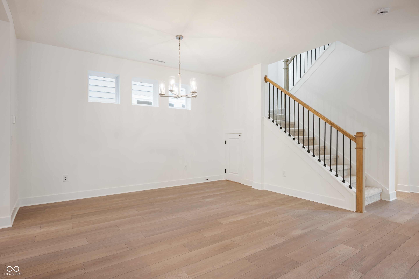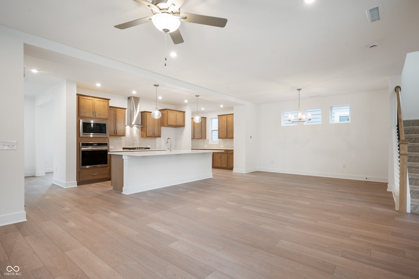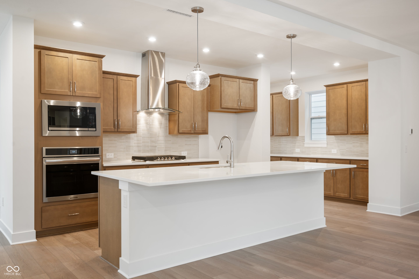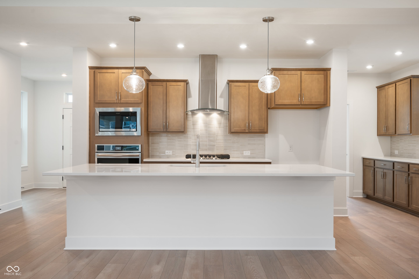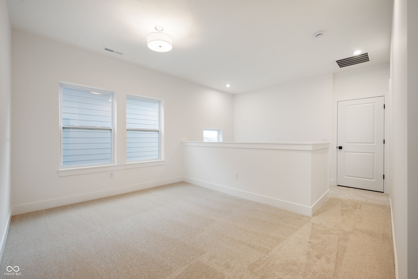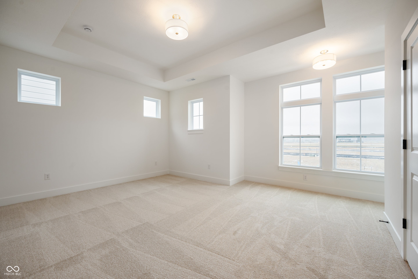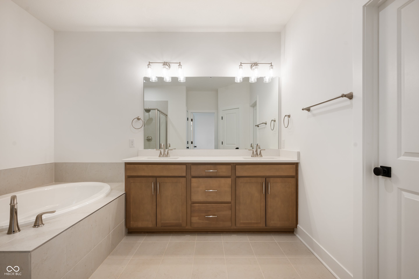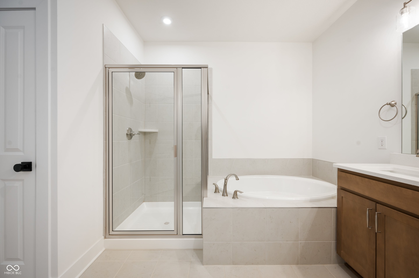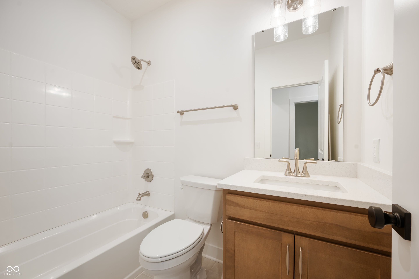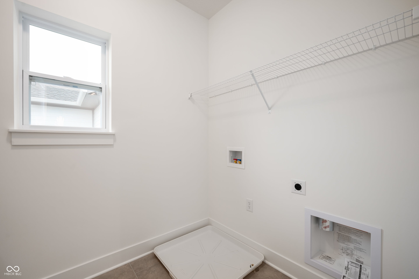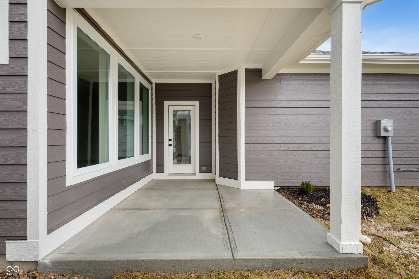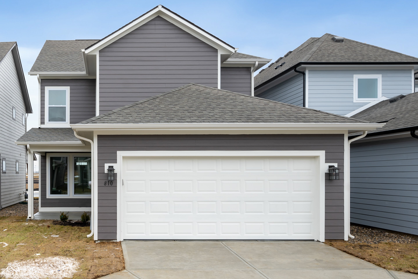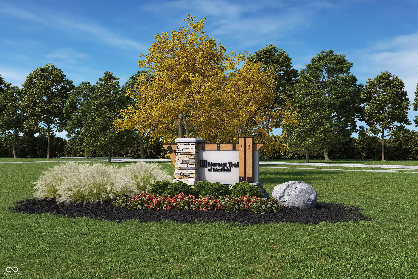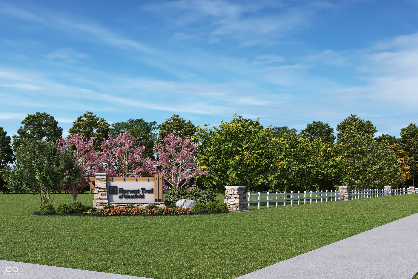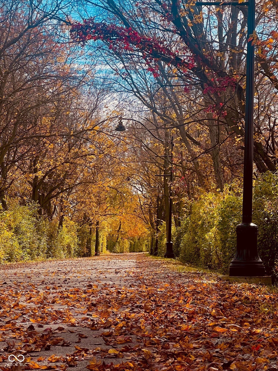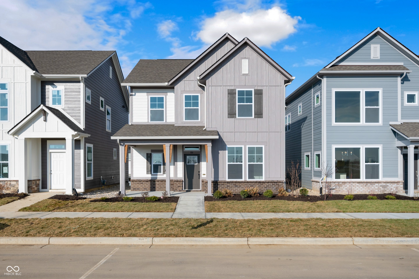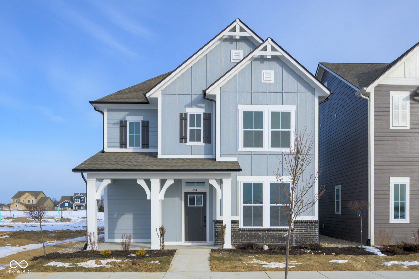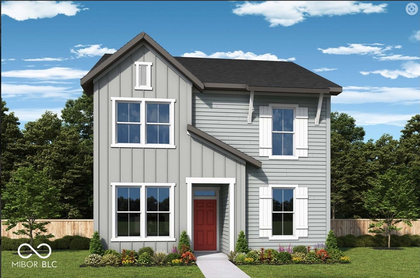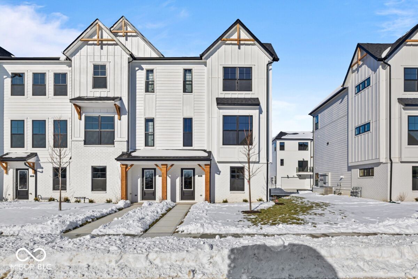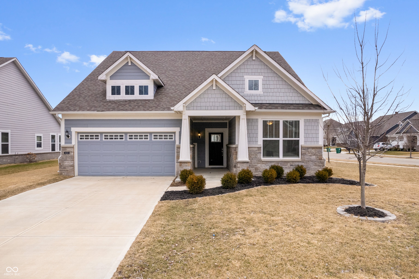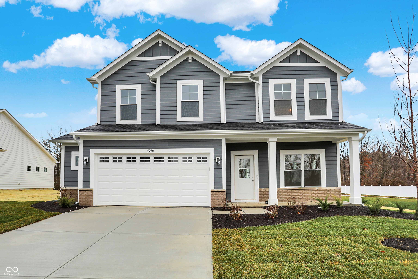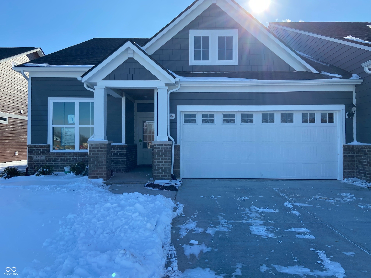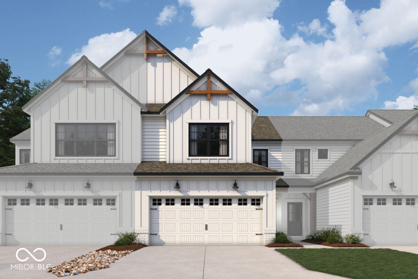Hi There! Is this Your First Time?
Did you know if you Register you have access to free search tools including the ability to save listings and property searches? Did you know that you can bypass the search altogether and have listings sent directly to your email address? Check out our how-to page for more info.
810 James William Lane Westfield IN 46074
- 3
- Bedrooms
- 2½
- Baths
- N/A
- SQ. Feet
(Above Ground)
- 0.07
- Acres
Welcome to the Sterling, the model home floorplan that blends elegance and comfort. Step into an expansive open concept where the kitchen, dining, and family room flow seamlessly, illuminated by natural light. With ample counter space and a spacious island, it's perfect for gatherings and culinary adventures. Step outside to the spacious covered porch, where you unwind in solitude or gather with friends and family. A tranquil study offers a quiet retreat, while the convenient laundry room on the same floor as the bedrooms simplifies daily life. Upstairs, discover a versatile retreat ideal for recreation, whether it's game nights or movie marathons. The owner's bathroom is a luxurious sanctuary, featuring a shower and a separate drop-in tub, complemented by a sophisticated tray ceiling in the owner's retreat. In the Sterling, every detail invites connection and comfort, creating the perfect backdrop for your cherished moments.
Property Details
Interior Features
- Amenities: Management, Trail(s), Maintenance
- Appliances: Dishwasher, ENERGY STAR Qualified Appliances, Disposal, Kitchen Exhaust, Microwave, Gas Oven
- Cooling: Central Electric
- Heating: Forced Air
Exterior Features
- Setting / Lot Description: Curbs, Sidewalks
- Porch: Covered Patio, Covered Porch
- # Acres: 0.07
Listing Office: Weekley Homes Realty Company
Office Contact: ahuser@dwhomes.com
Similar Properties To: 810 James William Lane, Westfield
Harvest Trail
- MLS® #:
- 22009644
- Provider:
- Weekley Homes Realty Company
Harvest Trail
- MLS® #:
- 22009603
- Provider:
- Weekley Homes Realty Company
Harvest Trail
- MLS® #:
- 22021883
- Provider:
- Weekley Homes Realty Company
Bonterra
- MLS® #:
- 22025221
- Provider:
- M/i Homes Of Indiana, L.p.
Wood Wind
- MLS® #:
- 22023971
- Provider:
- Compass Indiana, Llc
Lindley Run
- MLS® #:
- 22017557
- Provider:
- Berkshire Hathaway Home
Belle Crest
- MLS® #:
- 22014547
- Provider:
- Drees Home
Bonterra
- MLS® #:
- 22020538
- Provider:
- M/i Homes Of Indiana, L.p.
View all similar properties here
All information is provided exclusively for consumers' personal, non-commercial use, and may not be used for any purpose other than to identify prospective properties that a consumer may be interested in purchasing. All Information believed to be reliable but not guaranteed and should be independently verified. © 2025 Metropolitan Indianapolis Board of REALTORS®. All rights reserved.
Listing information last updated on March 6th, 2025 at 4:31am EST.
