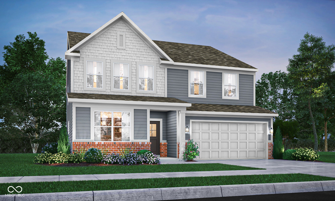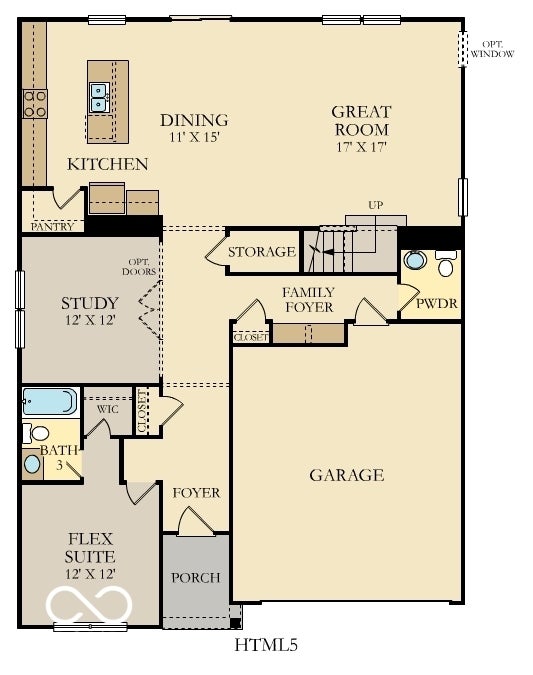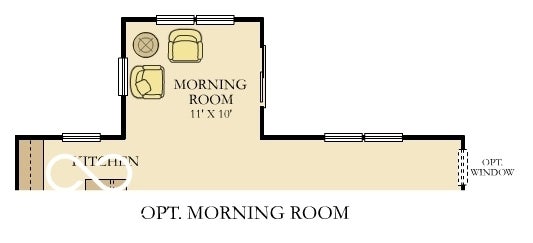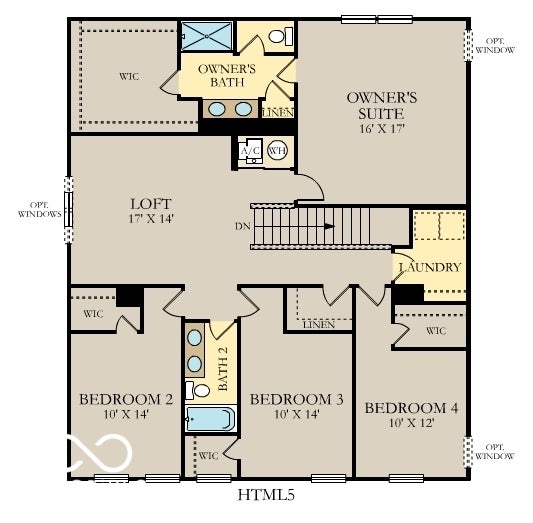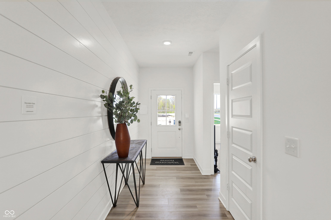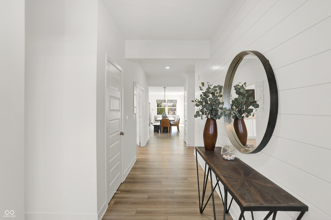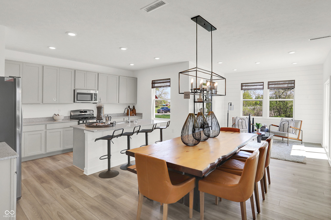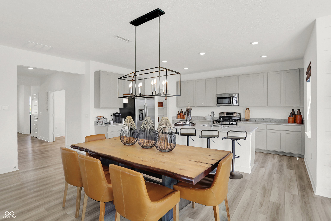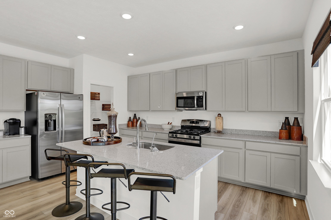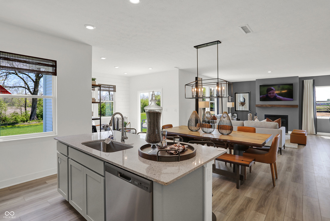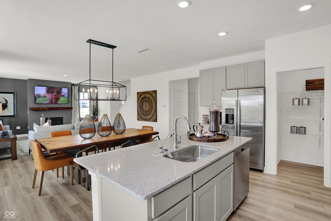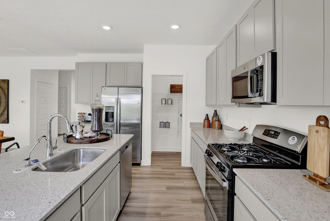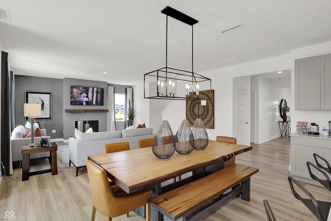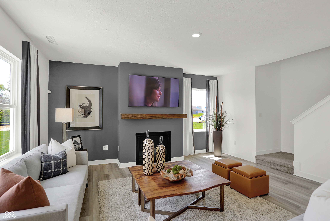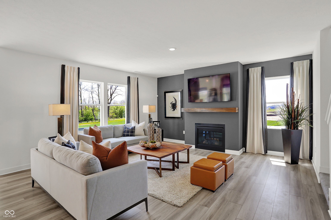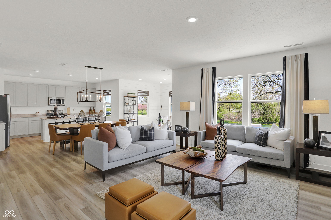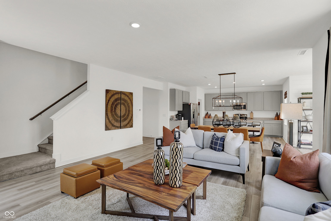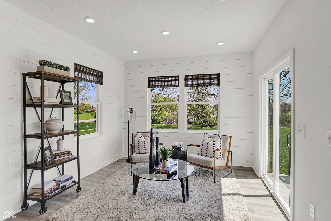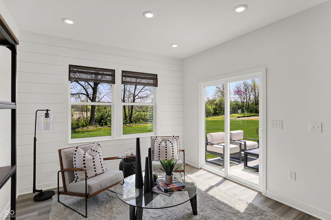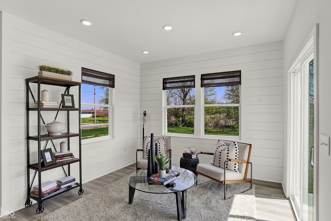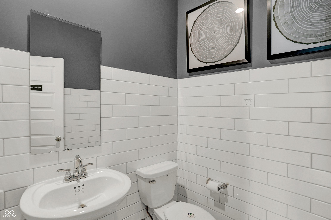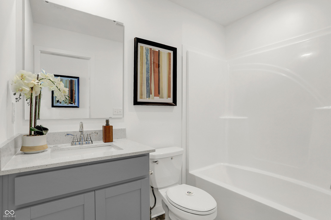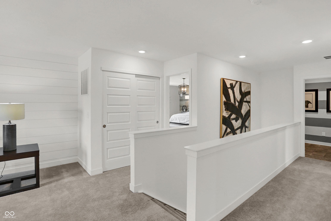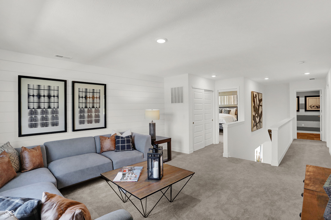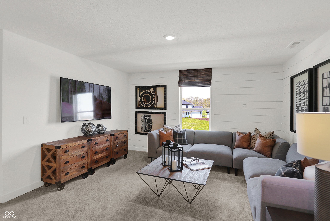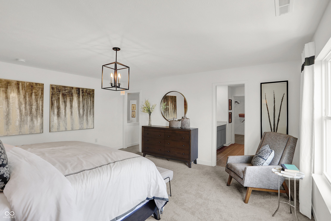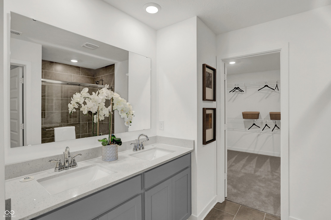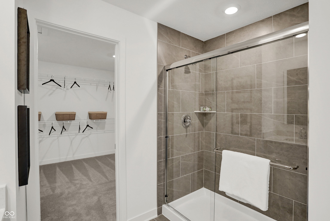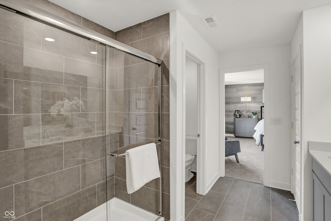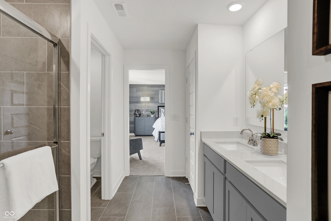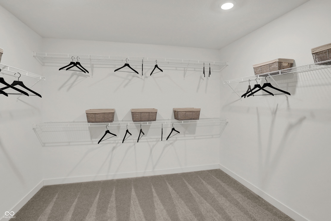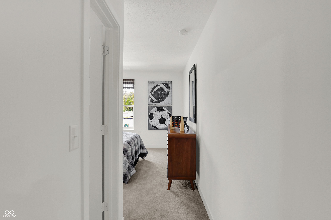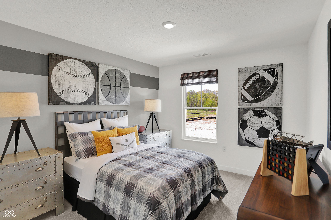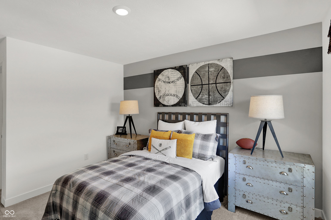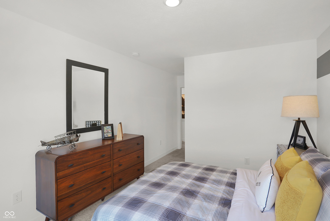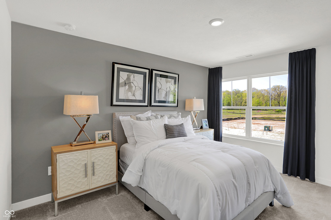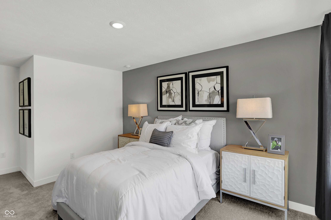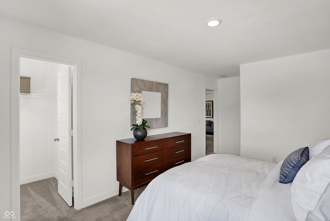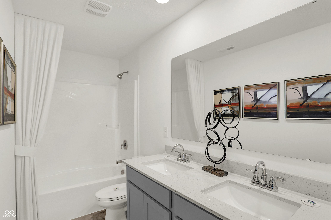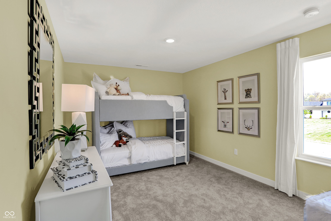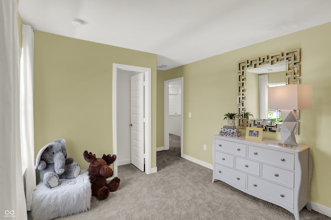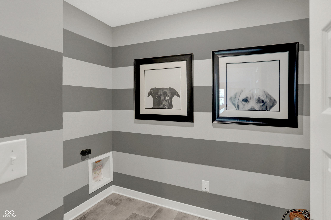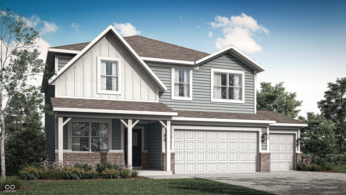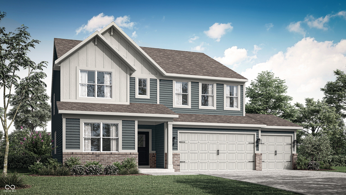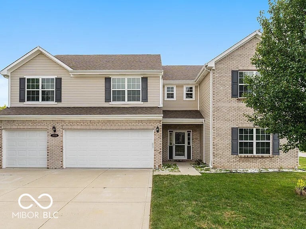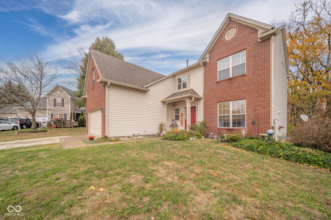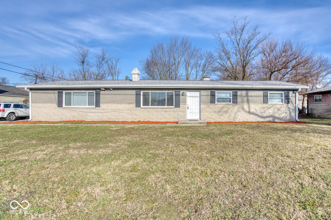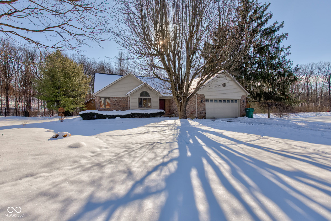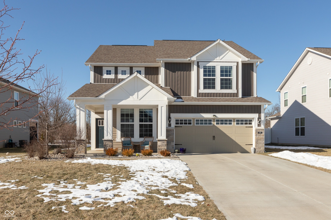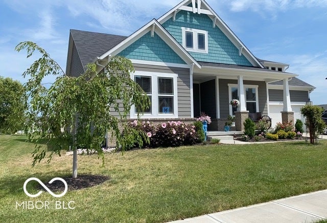Hi There! Is this Your First Time?
Did you know if you Register you have access to free search tools including the ability to save listings and property searches? Did you know that you can bypass the search altogether and have listings sent directly to your email address? Check out our how-to page for more info.
7503 Allesley Drive Avon IN 46123
- 5
- Bedrooms
- 3½
- Baths
- N/A
- SQ. Feet
(Above Ground)
- 0.17
- Acres
The Valencia by Lennar at Bellwood! 3174 sq ft, 5 Bedrooms, 3.5 Baths, and 3 Bay Garage. Enjoy the Lennar's Everything's Included kitchen with Stainless Steel appliances including Gas range, Microwave vented to exterior, Dishwasher, Refrigerator, Quartz countertops, open to dining, 10 x 12 Morning Room, and Great Room. Main floor Study with Glass doors. Main floor Guest room w attached Full Bath. Drop zone with cubbies and closet for extra storage. Upstairs, Owner's suite w/ Oversized Tile Shower and double bowl raised vanity, 3 additional bedrooms all with Walk-in closets, Hall Bath w double bowl vanity, spacious Loft, second floor Laundry. Fully Sodded yard. Future Community pool and play park. Nearby Pine Tree Elementary, Avon High School, and Avon shopping and dining district! 10 minutes to Murphy Aquatic Park and Washington Township Park. 25 minutes to downtown Indy and Indpls International Airport. Available for purchase now for March move-in! *Photos/Tour of model may show features not selected in home.
Property Details
Interior Features
- Amenities: Pool, Clubhouse, Playground, Trash, Park
- Appliances: Dishwasher, Electric Water Heater, Disposal, MicroHood, Gas Oven, Refrigerator
- Cooling: Central Electric
- Heating: Gas, High Efficiency (90%+ AFUE )
Exterior Features
- Porch: Open Patio
- # Acres: 0.17
Listing Office: Compass Indiana, Llc
Office Contact: erin.hundley@compass.com
Similar Properties To: 7503 Allesley Drive, Avon
Bellwood
- MLS® #:
- 22019825
- Provider:
- Compass Indiana, Llc
Bellwood
- MLS® #:
- 22013043
- Provider:
- Compass Indiana, Llc
Winton Meadows
- MLS® #:
- 22014331
- Provider:
- Mink Realty
Bridgewater
- MLS® #:
- 22009451
- Provider:
- Re/max At The Crossing
No Subdivision
- MLS® #:
- 22016335
- Provider:
- F.c. Tucker Company
Crystal Springs
- MLS® #:
- 22016374
- Provider:
- Bluprint Real Estate Group
Brownstone
- MLS® #:
- 22018799
- Provider:
- Carpenter, Realtors®
Woodcreek Crossing
- MLS® #:
- 22012795
- Provider:
- Re/max Centerstone
View all similar properties here
All information is provided exclusively for consumers' personal, non-commercial use, and may not be used for any purpose other than to identify prospective properties that a consumer may be interested in purchasing. All Information believed to be reliable but not guaranteed and should be independently verified. © 2025 Metropolitan Indianapolis Board of REALTORS®. All rights reserved.
Listing information last updated on February 5th, 2025 at 4:46am EST.
