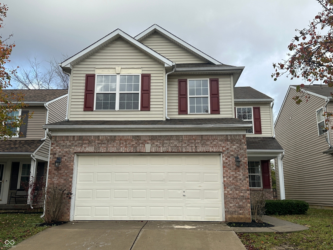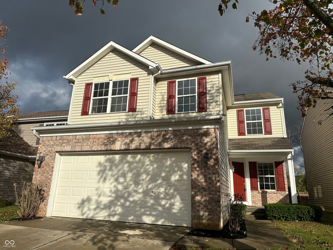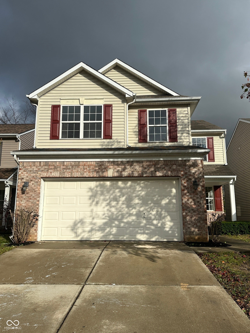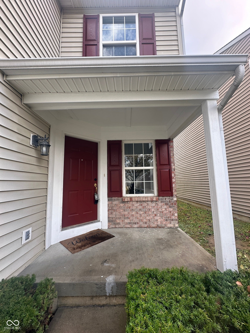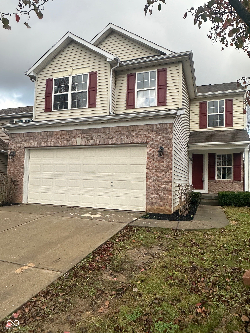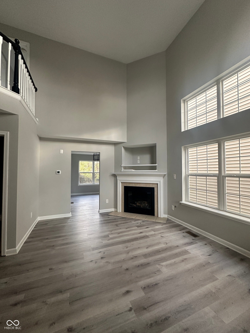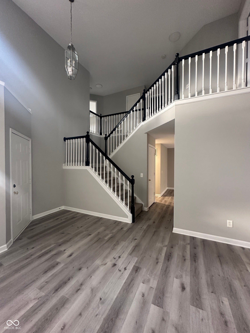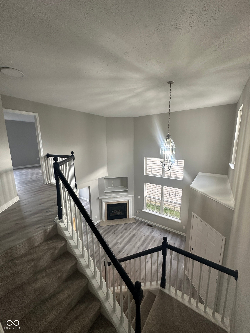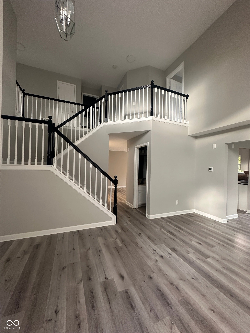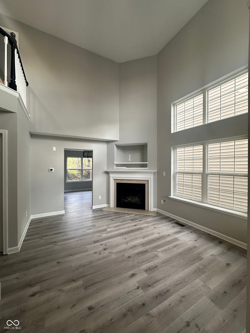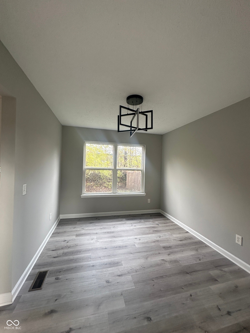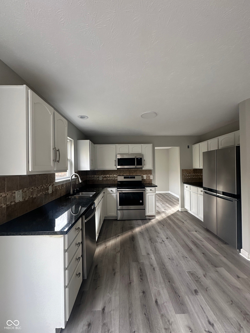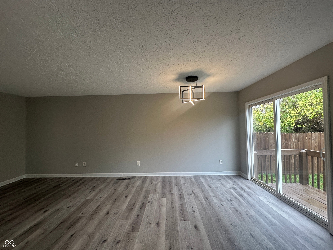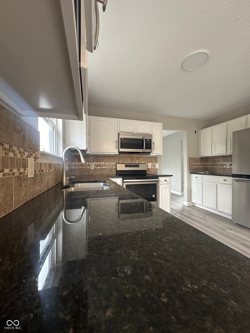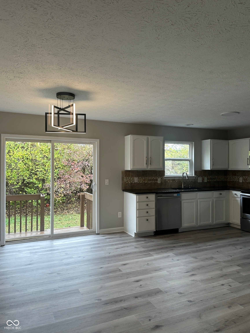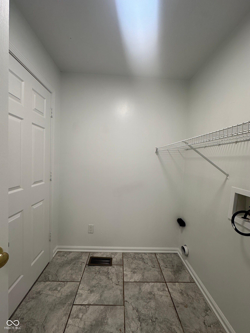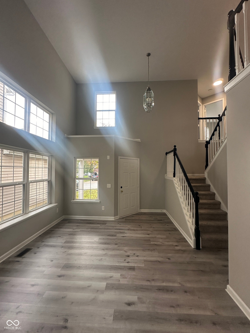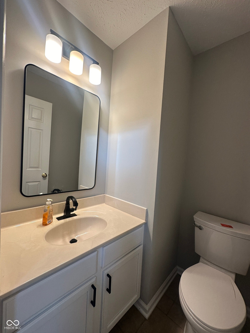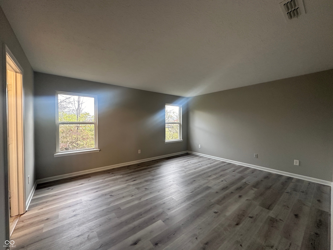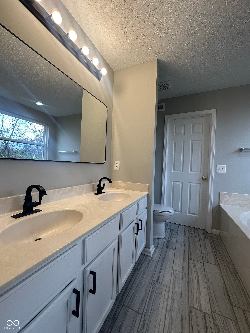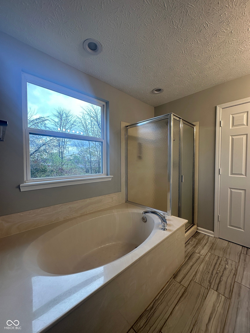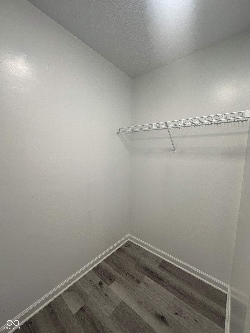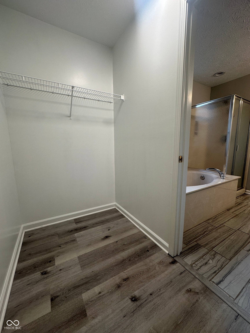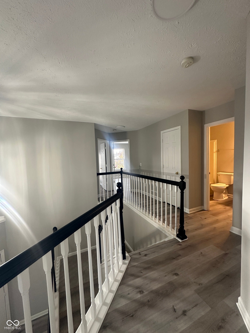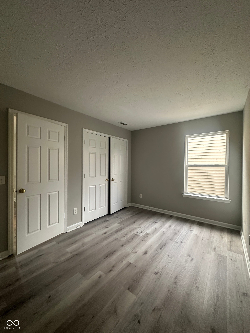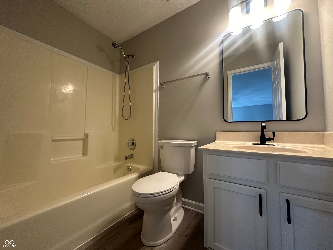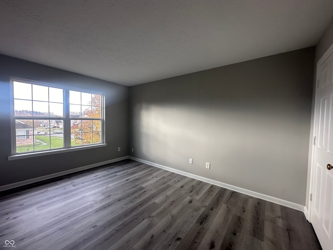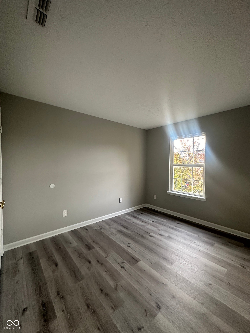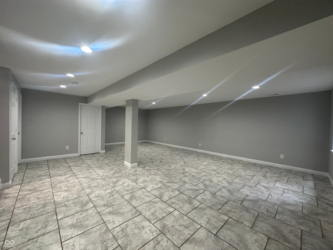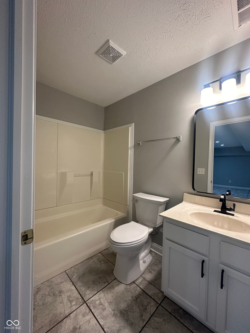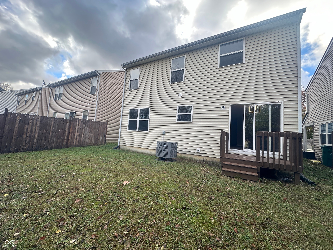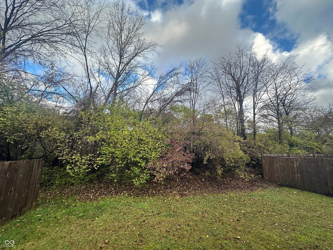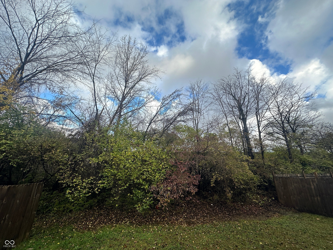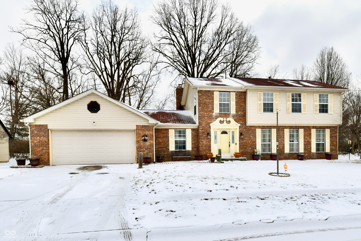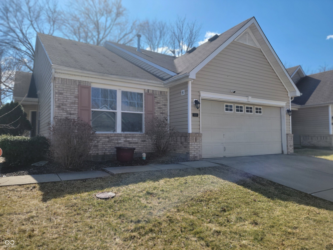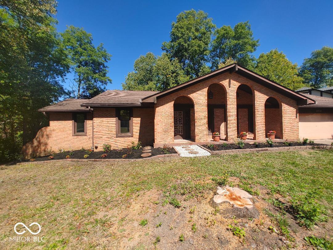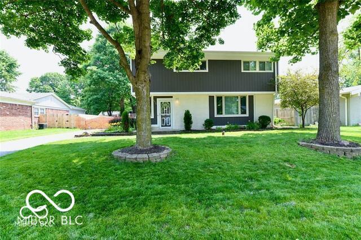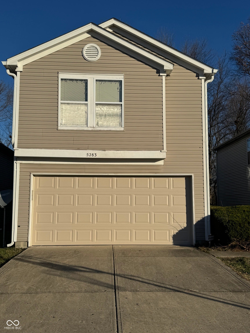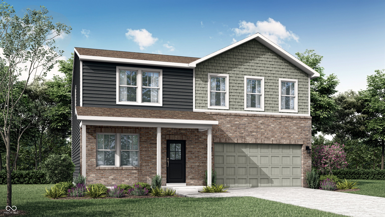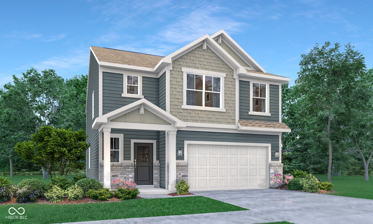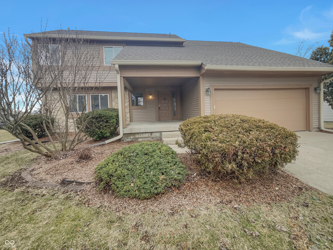Hi There! Is this Your First Time?
Did you know if you Register you have access to free search tools including the ability to save listings and property searches? Did you know that you can bypass the search altogether and have listings sent directly to your email address? Check out our how-to page for more info.
3518 Birchfield Place Indianapolis IN 46268
- 4
- Bedrooms
- 3½
- Baths
- N/A
- SQ. Feet
(Above Ground)
- 0.1
- Acres
Welcome to this charming 4 bedrooms, 3.5 bathrooms in Northpoint Village! Walking into a 2-story open foyer, all with NEW LUXURY VINYL PLANK FLOORING and FRESH PAINT throughout the house. High ceiling family room with fireplace. Kitchen with granite countertop, repaint cabinets and stainless steel appliances. All bathrooms with NEW FAUCETS and TOILETS. The master bedroom with walk-in closet, and double sinks. FINISHED basement with full bathroom, and gain additional living space. 2 cars garage with NEW GARAGE DOOR. Easy access to high way I465, Costco, St. Vincent's Hospital, and 20 minutes from downtown Indy. The recent upgrades include: Fresh Paint (10/2024), High quality VP flooring (10/2024), repaint kitchen cabinets (10/2024), New faucets/toilets in bathrooms (10/2024), HVAC (12/2023), water heater (2022), Garage door (01/2025) and so on. Don't miss out on the opportunity to make this beautiful house your new home!
Property Details
Interior Features
- Amenities: Insurance, Maintenance, Snow Removal
- Appliances: Dishwasher, Electric Water Heater, Disposal, Microwave, Electric Oven, Refrigerator
- Cooling: Central Electric
- Heating: Forced Air
Exterior Features
- # Acres: 0.10
Listing Office: T L C Real Estate Group
Office Contact: xuejiang89121@gmail.com
Similar Properties To: 3518 Birchfield Place, Indianapolis
The Pines
- MLS® #:
- 22023218
- Provider:
- Keller Williams Indy Metro S
Enclave At Moller Rd
- MLS® #:
- 22022666
- Provider:
- Cc & R Realty, Llc
Lincolnwood
- MLS® #:
- 22024270
- Provider:
- Advisors Commercial Real Estate
Morningside
- MLS® #:
- 22005321
- Provider:
- Exp Realty, Llc
Bayswater At Eagle Creek
- MLS® #:
- 22014251
- Provider:
- Royal Realty Group Llc
Ashton
- MLS® #:
- 22023017
- Provider:
- Compass Indiana, Llc
Ashton
- MLS® #:
- 22023914
- Provider:
- Compass Indiana, Llc
Ridge
- MLS® #:
- 22022856
- Provider:
- Opendoor Brokerage Llc
View all similar properties here
All information is provided exclusively for consumers' personal, non-commercial use, and may not be used for any purpose other than to identify prospective properties that a consumer may be interested in purchasing. All Information believed to be reliable but not guaranteed and should be independently verified. © 2025 Metropolitan Indianapolis Board of REALTORS®. All rights reserved.
Listing information last updated on March 12th, 2025 at 5:47pm EDT.
