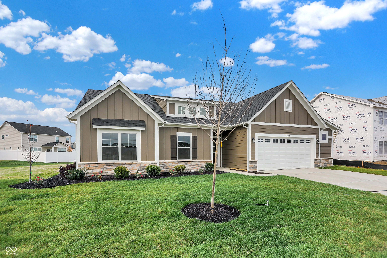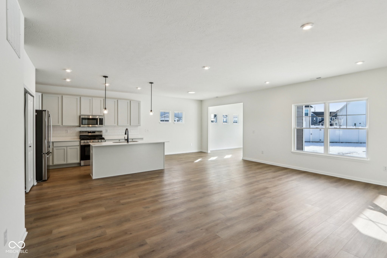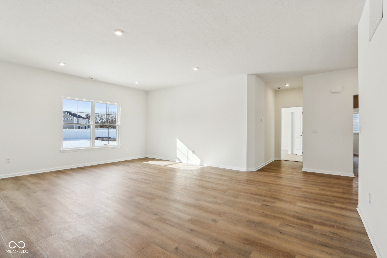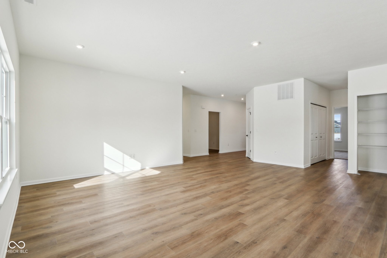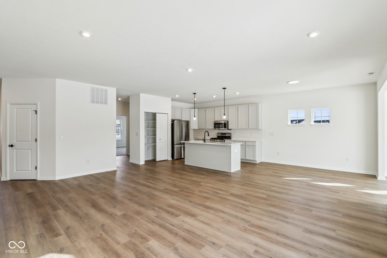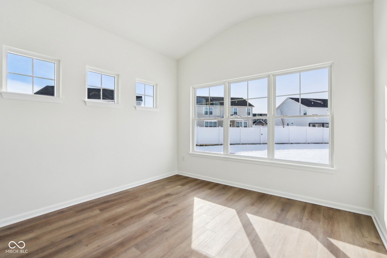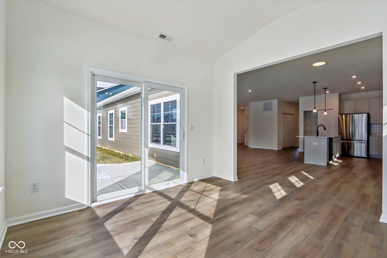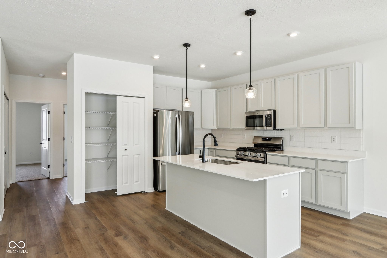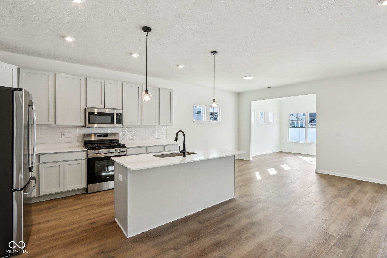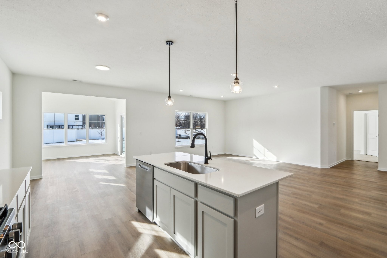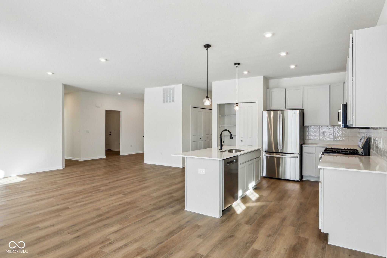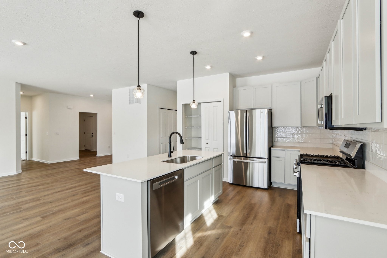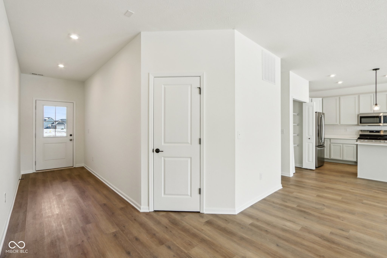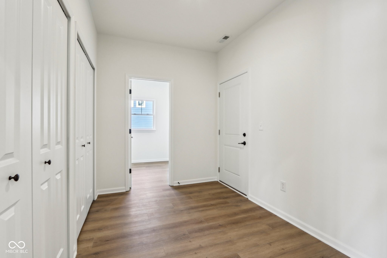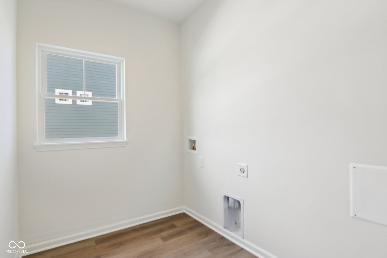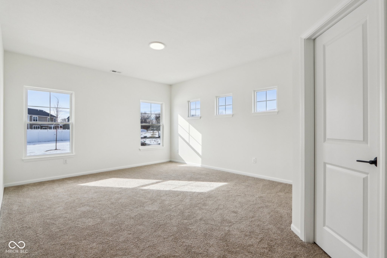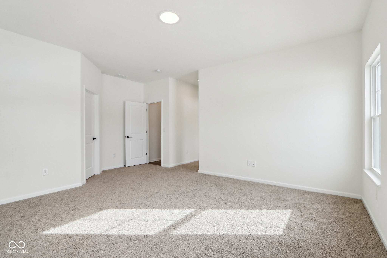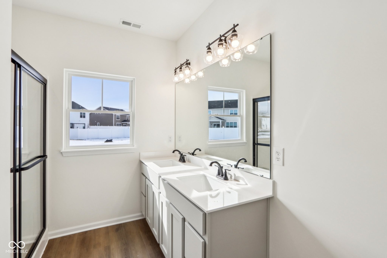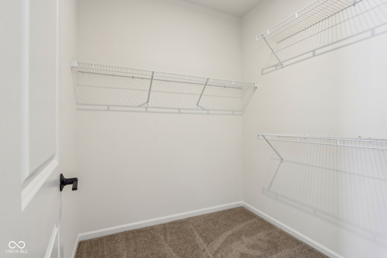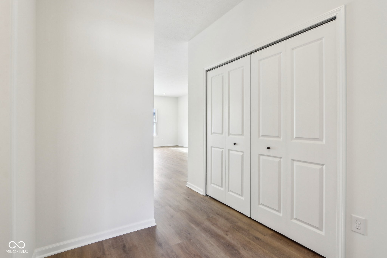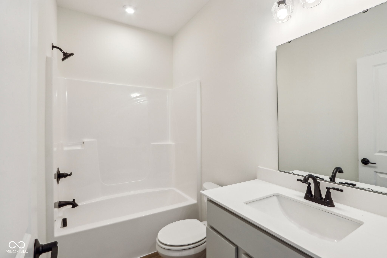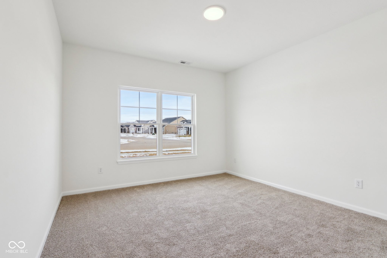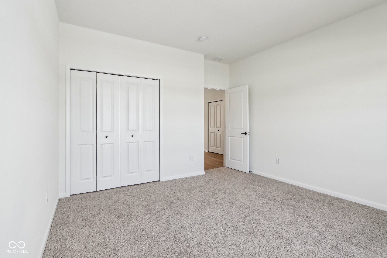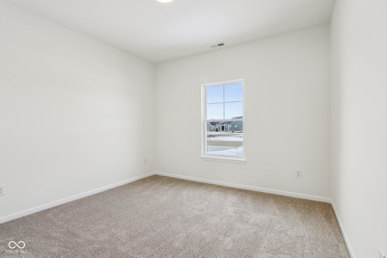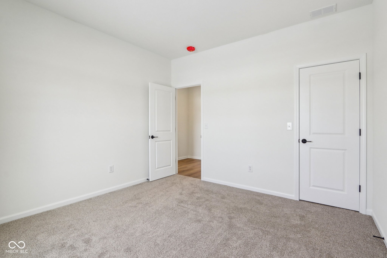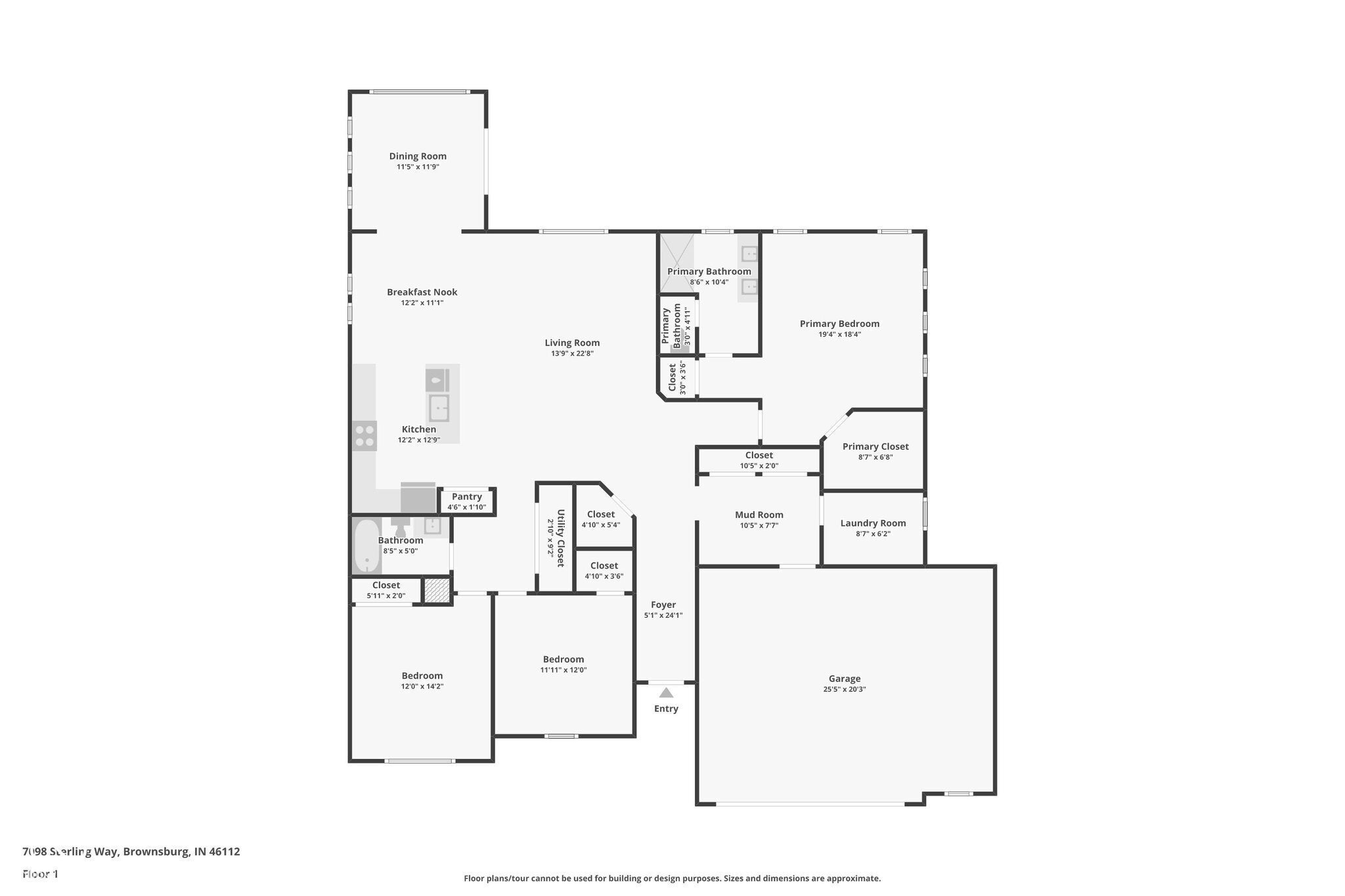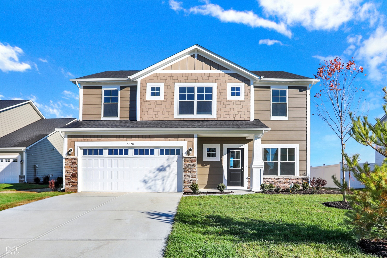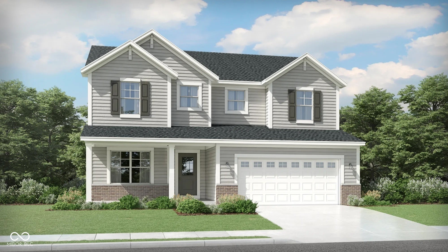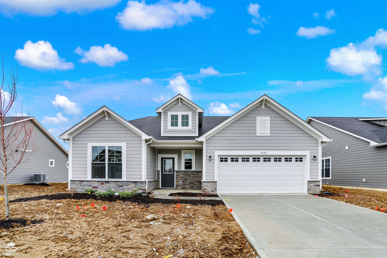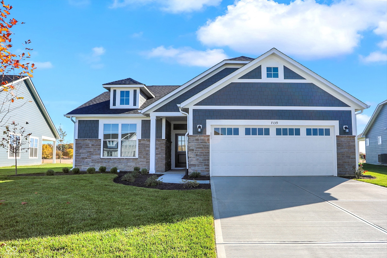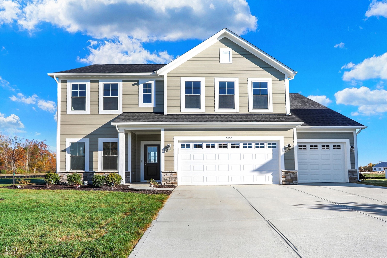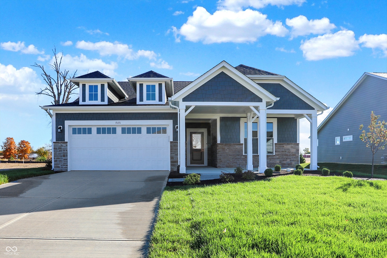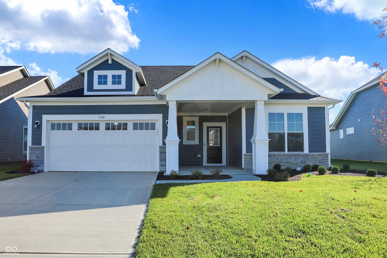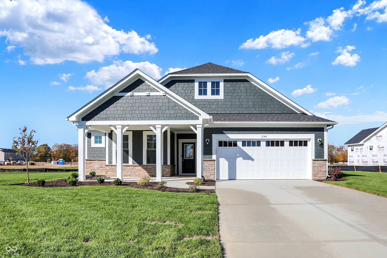Hi There! Is this Your First Time?
Did you know if you Register you have access to free search tools including the ability to save listings and property searches? Did you know that you can bypass the search altogether and have listings sent directly to your email address? Check out our how-to page for more info.
7098 Sterling Way Brownsburg IN 46112
- 3
- Bedrooms
- 2
- Baths
- N/A
- SQ. Feet
(Above Ground)
- 0.38
- Acres
Welcome to the Hudson, a beautifully crafted single-family ranch home by family builder Olthof Homes. Offering 2,035 sq. ft. of thoughtfully designed living space, this residence combines modern elegance and functionality. The open-concept layout features soaring 9-foot ceilings throughout, creating a spacious and airy feel in every room. With three generous bedrooms and two bathrooms, this home is perfectly sized for comfort and convenience. The heart of the home is the expansive great room, highlighted by a sunroom that bathes the space in natural light. Matte black fixtures add a touch of sophistication, enhancing the home's contemporary appeal. The large mudroom provides ample storage and organization, perfect for busy lifestyles. The Hudson also includes a 2.5 car garage, ideal for additional storage or workshop space. Don't miss the opportunity to make this stunning Olthof home your own-contact us today to schedule a tour!
Property Details
Interior Features
- Amenities: Management, Snow Removal
- Appliances: Dishwasher, Microwave, Gas Oven, Refrigerator
- Cooling: Central Electric
- Heating: Forced Air, Gas
Exterior Features
- Setting / Lot Description: Sidewalks
- # Acres: 0.38
Listing Office: F.c. Tucker Company
Office Contact: pegatherton@gmail.com
Similar Properties To: 7098 Sterling Way, Brownsburg
Fairview West
- MLS® #:
- 22009206
- Provider:
- Century 21 Scheetz
Fairview West
- MLS® #:
- 22027781
- Provider:
- Century 21 Scheetz
Fairview West
- MLS® #:
- 22028658
- Provider:
- Century 21 Scheetz
Fairview West
- MLS® #:
- 22010413
- Provider:
- F.c. Tucker Company
Fairview West
- MLS® #:
- 22009885
- Provider:
- F.c. Tucker Company
Fairview West
- MLS® #:
- 22009093
- Provider:
- F.c. Tucker Company
Fairview West
- MLS® #:
- 22010087
- Provider:
- F.c. Tucker Company
Fairview West
- MLS® #:
- 22009212
- Provider:
- Century 21 Scheetz
View all similar properties here
All information is provided exclusively for consumers' personal, non-commercial use, and may not be used for any purpose other than to identify prospective properties that a consumer may be interested in purchasing. All Information believed to be reliable but not guaranteed and should be independently verified. © 2025 Metropolitan Indianapolis Board of REALTORS®. All rights reserved.
Listing information last updated on April 4th, 2025 at 9:46pm EDT.

