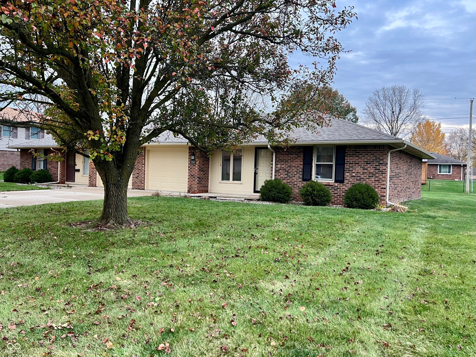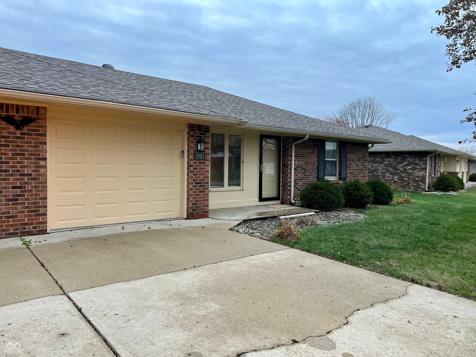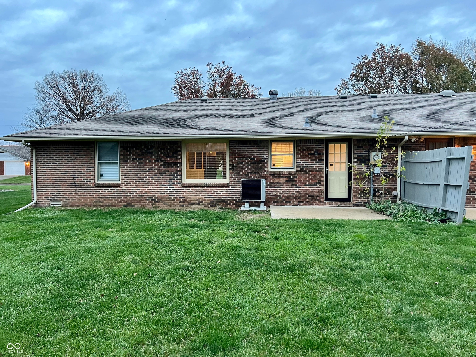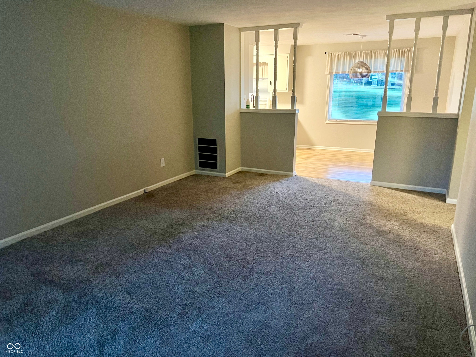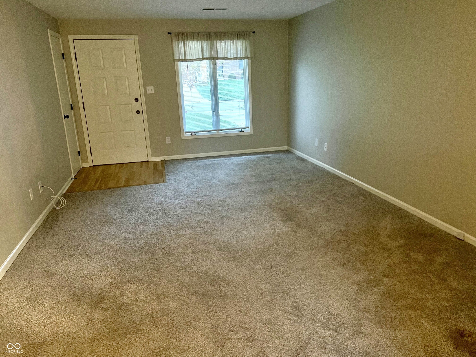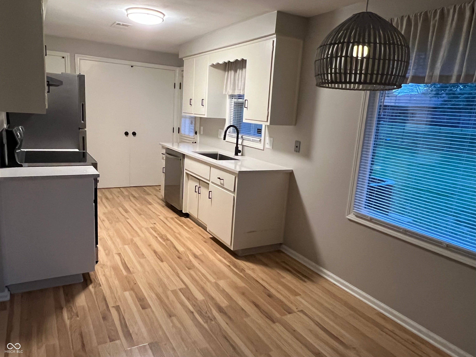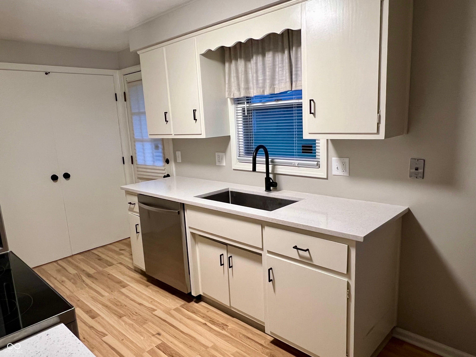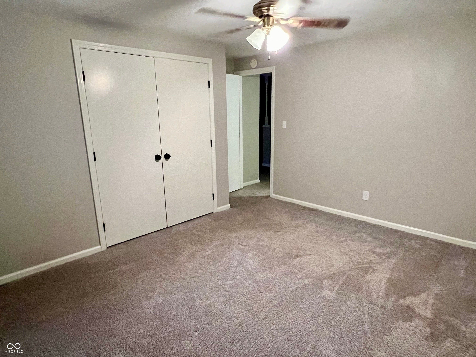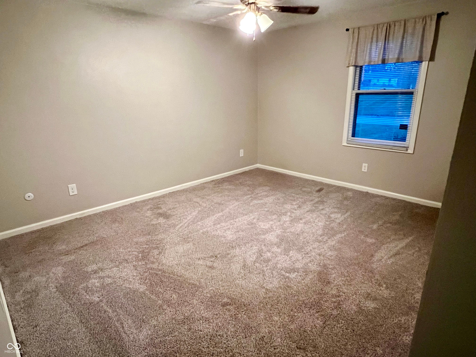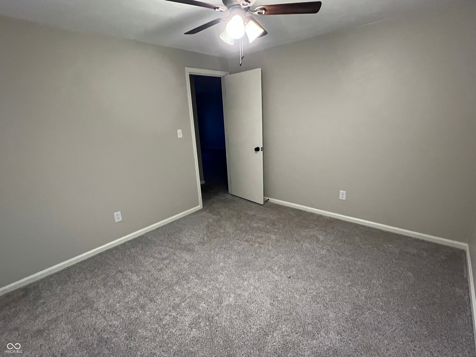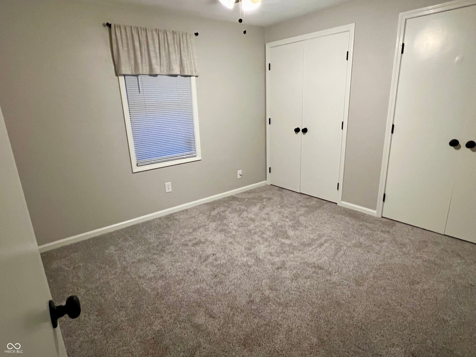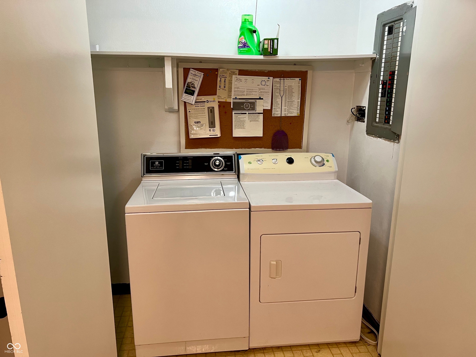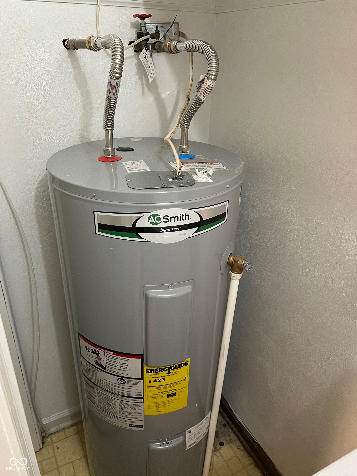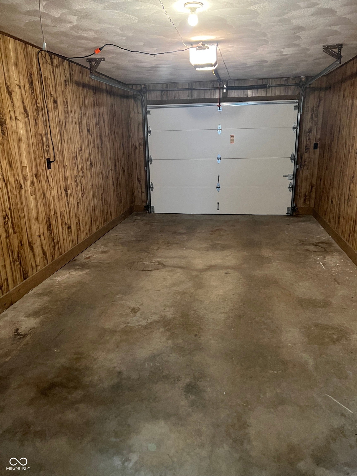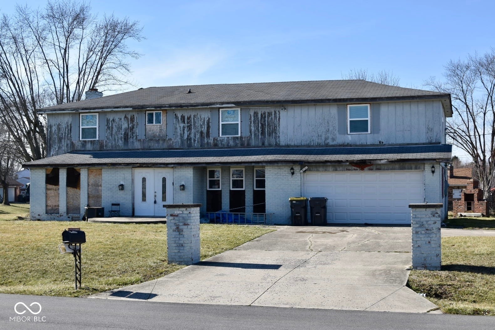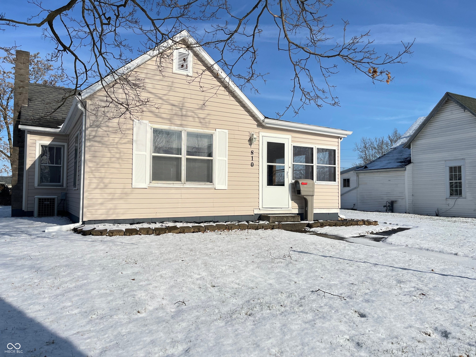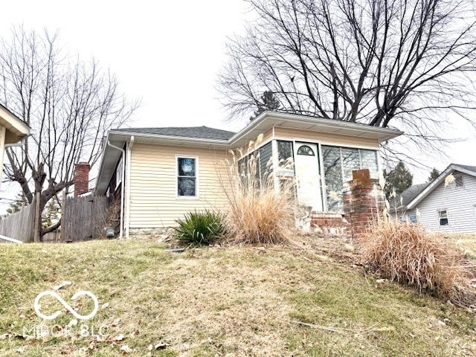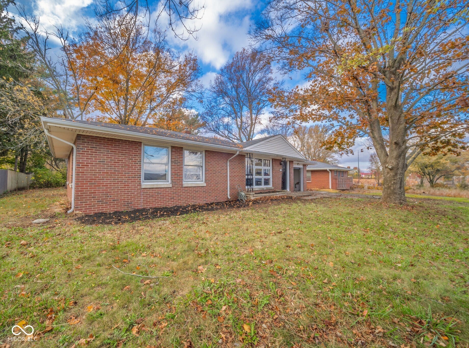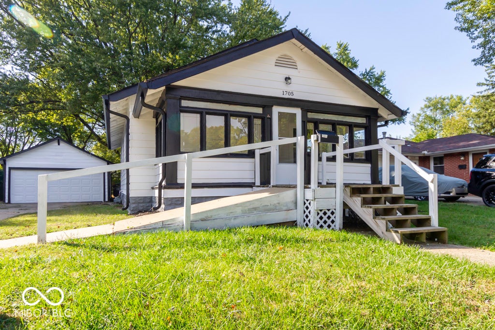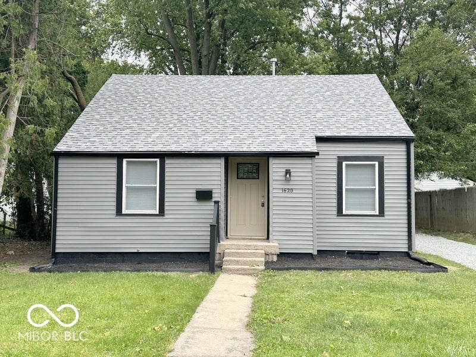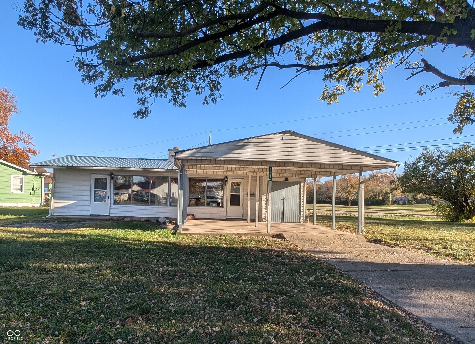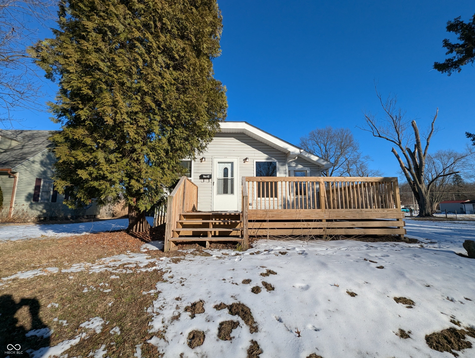Hi There! Is this Your First Time?
Did you know if you Register you have access to free search tools including the ability to save listings and property searches? Did you know that you can bypass the search altogether and have listings sent directly to your email address? Check out our how-to page for more info.
1901 Alhambra Drive Anderson IN 46013
- 2
- Bedrooms
- 1
- Baths
- N/A
- SQ. Feet
(Above Ground)
- 0.14
- Acres
Enjoy care-free living in this charming 2-Bedroom Brick Duplex PUD with modern updates! Updated Kitchen: Enjoy cooking in your updated kitchen, featuring sleek new granite countertops, a stainless steel farmhouse sink, & stainless steel appliances that bring both elegance and functionality. Nice Flooring: New, neutral carpet in the living room & bedrooms, durable laminate flooring in the kitchen and dining area for easy maintenance, and ceramic tiled floor in the bathroom. Laundry: Laundry facilities conveniently located in closet off of the kitchen with the washer & dryer included. Great Layout: The open floor plan allows for easy flow between the kitchen, dining, and living spaces, perfect for entertaining or relaxing. Prime Location: Located in Mustin's Scatterfield Village on Anderson's south side, this home is just minutes from shopping, dining, and I-69, providing quick access to all the amenities you need.
Property Details
Interior Features
- Amenities: Maintenance, Snow Removal
- Appliances: Dishwasher, Dryer, Electric Water Heater, Disposal, Laundry Connection in Unit, Electric Oven, Range Hood, Refrigerator, Washer
- Cooling: Central Electric
- Heating: Electric, Forced Air
Exterior Features
- Setting / Lot Description: Street Lights, Trees-Small (Under 20 Ft)
- Porch: Open Patio
- # Acres: 0.14
Listing Office: Carpenter, Realtors®
Office Contact: bboles@callcarpenter.com
Similar Properties To: 1901 Alhambra Drive, Anderson
Scatterfield Village
- MLS® #:
- 22018470
- Provider:
- F.c. Tucker/prosperity
Park Add
- MLS® #:
- 22014979
- Provider:
- Green Forest Realty
Meadowbrook
- MLS® #:
- 22020223
- Provider:
- Exp Realty, Llc
North Acres
- MLS® #:
- 22010573
- Provider:
- Berkshire Hathaway Home
Elmhurst
- MLS® #:
- 22005798
- Provider:
- Pillario Property Management Llc
Elmhurst
- MLS® #:
- 21984673
- Provider:
- Re/max At The Crossing
Indian Meadows
- MLS® #:
- 22008146
- Provider:
- Engel & Volkers
Anderson
- MLS® #:
- 22019376
- Provider:
- Boots Realty, Llc
View all similar properties here
All information is provided exclusively for consumers' personal, non-commercial use, and may not be used for any purpose other than to identify prospective properties that a consumer may be interested in purchasing. All Information believed to be reliable but not guaranteed and should be independently verified. © 2025 Metropolitan Indianapolis Board of REALTORS®. All rights reserved.
Listing information last updated on February 22nd, 2025 at 5:16pm EST.
