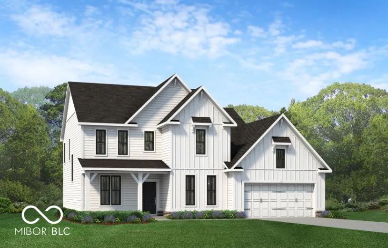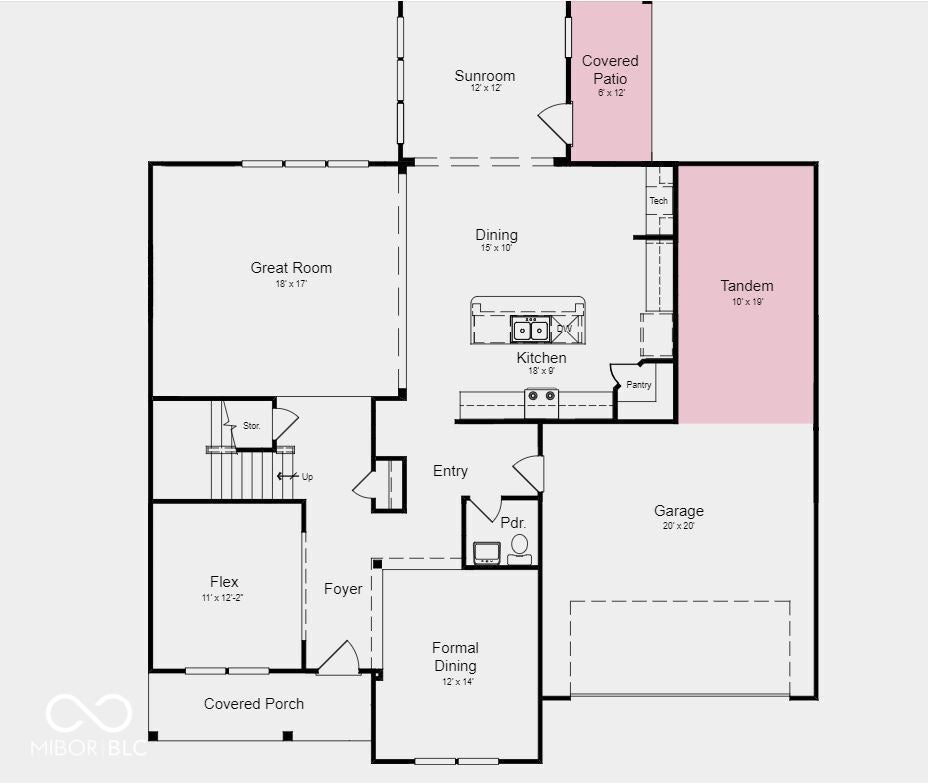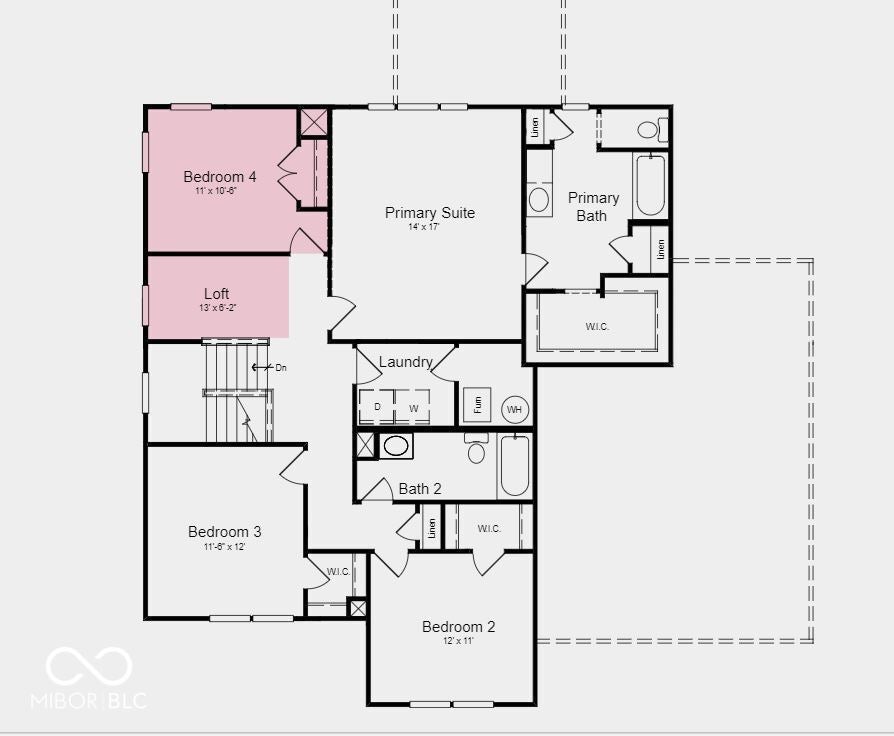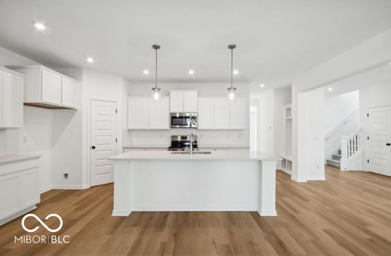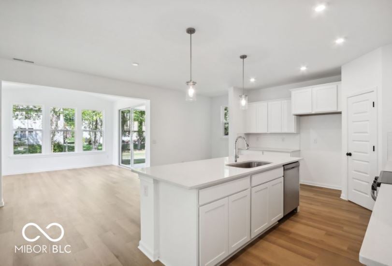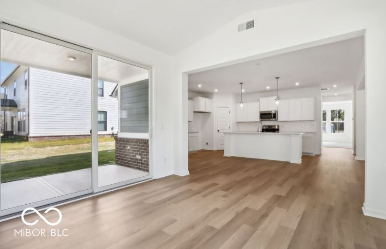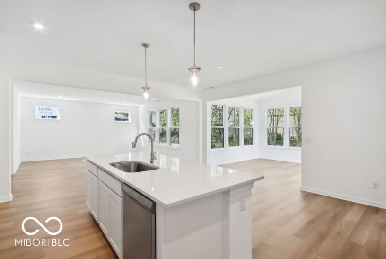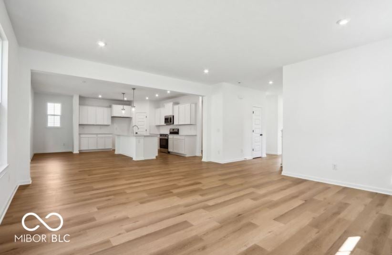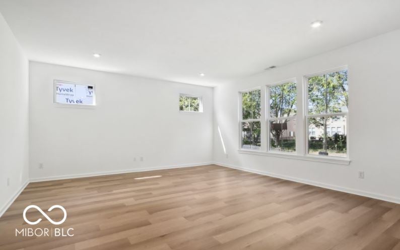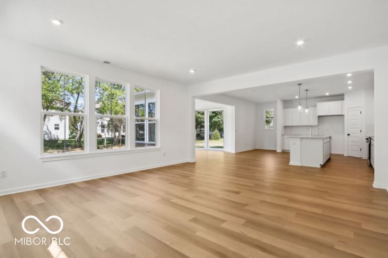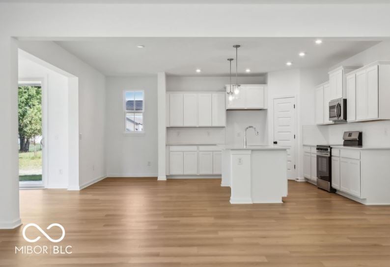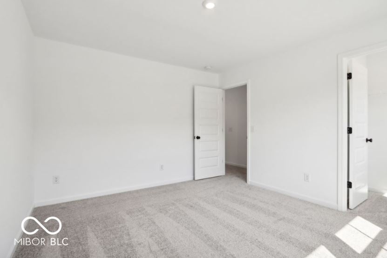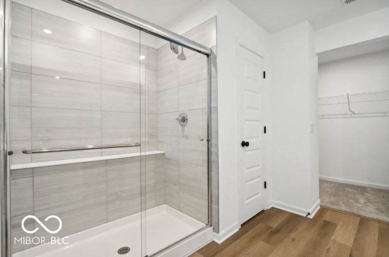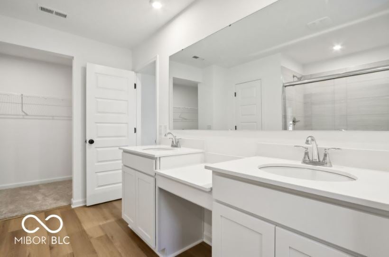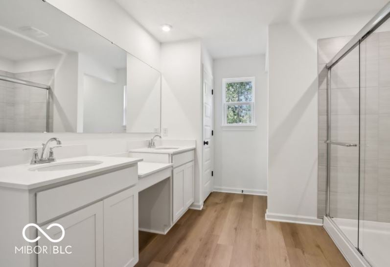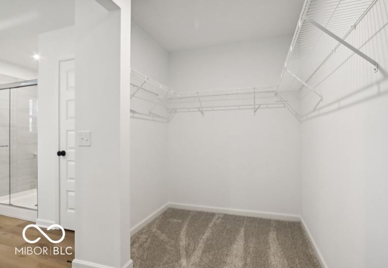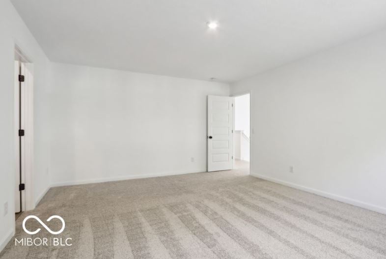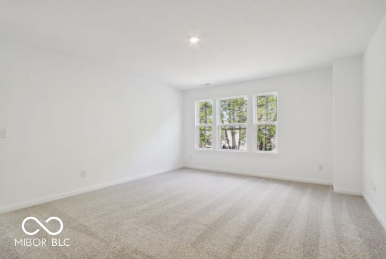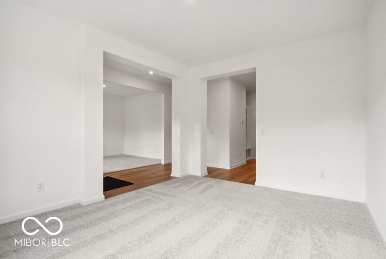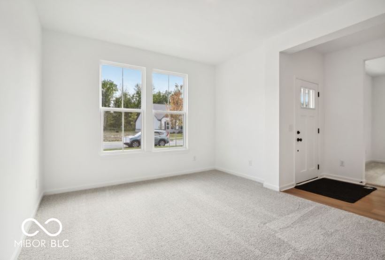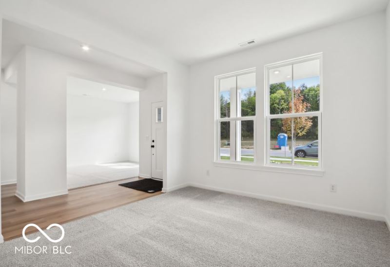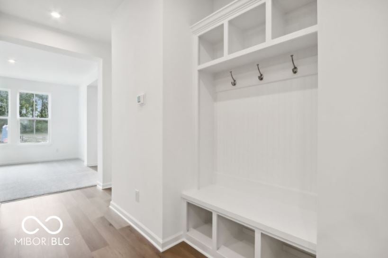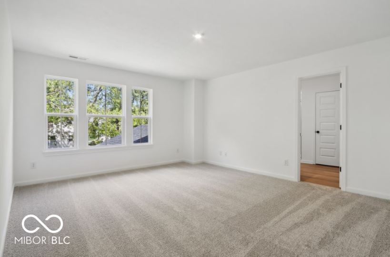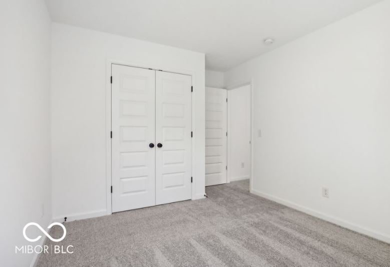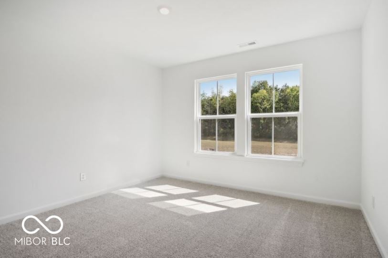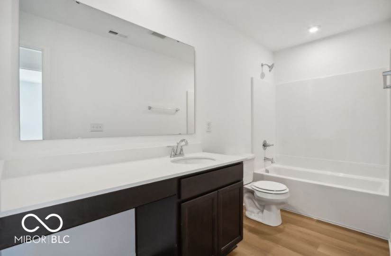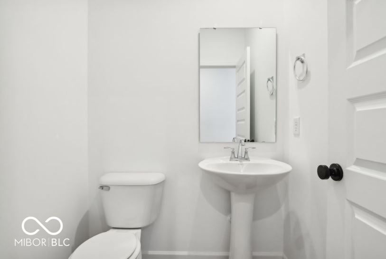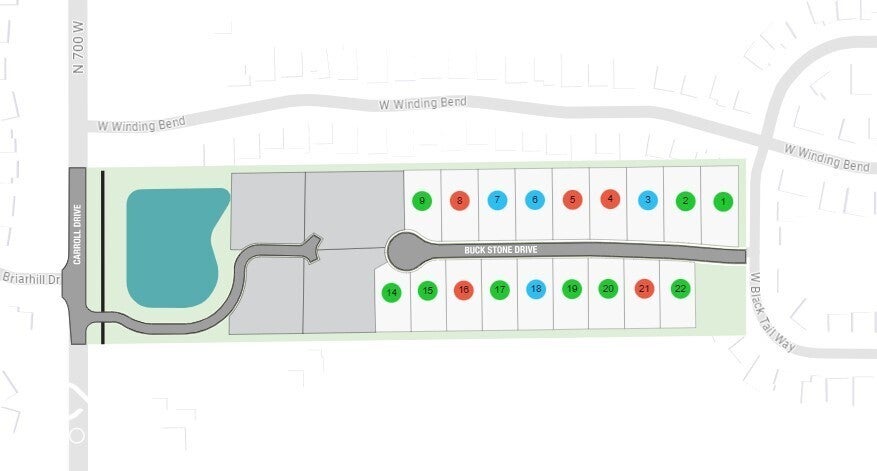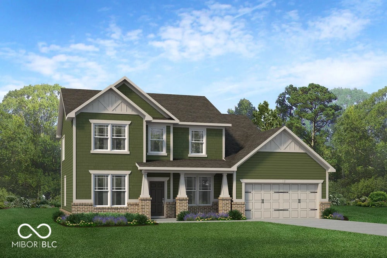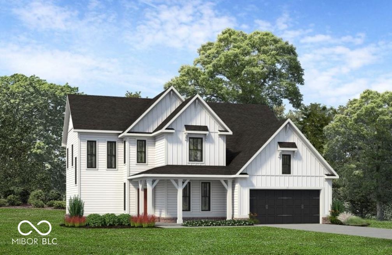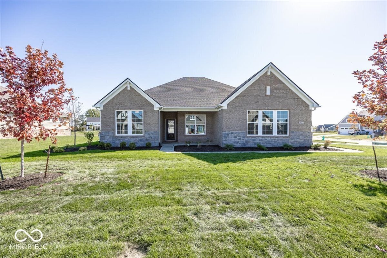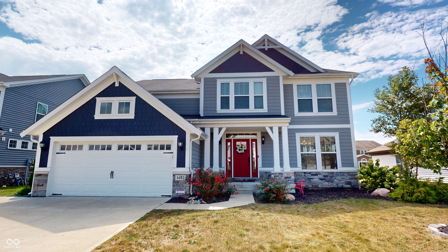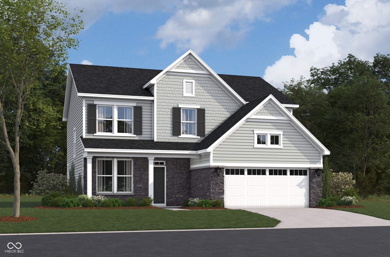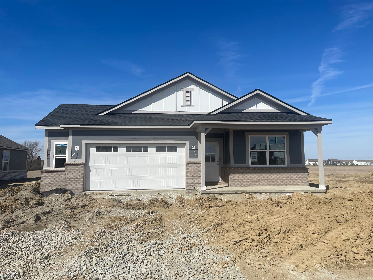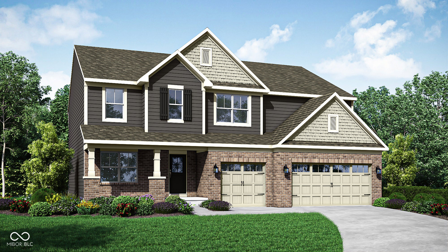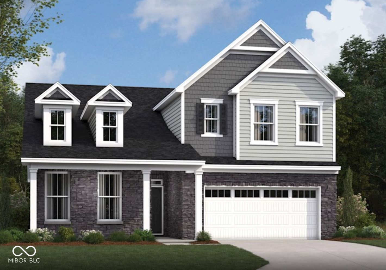Hi There! Is this Your First Time?
Did you know if you Register you have access to free search tools including the ability to save listings and property searches? Did you know that you can bypass the search altogether and have listings sent directly to your email address? Check out our how-to page for more info.
6813 W Buck Stone Drive Mccordsville IN 46055
- 4
- Bedrooms
- 2½
- Baths
- N/A
- SQ. Feet
(Above Ground)
- 0.22
- Acres
MLS#22014627 REPRESENTATIVE PHOTOS ADDED. New Construction - Built by Taylor Morrison - April Completion! The Exclusives 2831 is a beautiful home with 4 cozy bedrooms and 2.5 bathrooms. On the first floor, you'll find a spacious formal dining room, a welcoming great room, a lovely kitchen, and a charming breakfast nook. There's also a handy mud room right off the 3-car garage-great for keeping everything organized! Upstairs, you'll be delighted by the serene primary bedroom with its own ensuite bathroom and walk-in closet. Plus, there's a cozy loft area, two more bedrooms, and an additional bathroom to complete the space. Structural options added include: covered back patio, 8' slider at back patio, 3 car tandem, 4th bedroom on second floor, and under stair storage.
Property Details
Interior Features
- Amenities: Maintenance
- Appliances: Dishwasher, Electric Water Heater, Disposal, Microwave, Electric Oven
- Cooling: Central Electric
- Heating: Forced Air
Exterior Features
- Setting / Lot Description: Curbs, Sidewalks, Street Lights, Trees-Small (Under 20 Ft)
- Porch: Covered Patio, Covered Porch
- # Acres: 0.22
Listing Office: Pyatt Builders, Llc
Office Contact: jerrod@pyattbuilders.com
Similar Properties To: 6813 W Buck Stone Drive, McCordsville
Enclave At Deer Crossing
- MLS® #:
- 22029038
- Provider:
- Pyatt Builders, Llc
Enclave At Deer Crossing
- MLS® #:
- 22018681
- Provider:
- Pyatt Builders, Llc
Vintners Park Estates
- MLS® #:
- 21994580
- Provider:
- Drees Home
Villages At Brookside
- MLS® #:
- 22024691
- Provider:
- Keller Williams Indy Metro Ne
Colonnade
- MLS® #:
- 22005472
- Provider:
- Berkshire Hathaway Home
Alexander Ridge
- MLS® #:
- 22026414
- Provider:
- Compass Indiana, Llc
Summerton
- MLS® #:
- 22021071
- Provider:
- Compass Indiana, Llc
Colonnade
- MLS® #:
- 22006811
- Provider:
- Berkshire Hathaway Home
View all similar properties here
All information is provided exclusively for consumers' personal, non-commercial use, and may not be used for any purpose other than to identify prospective properties that a consumer may be interested in purchasing. All Information believed to be reliable but not guaranteed and should be independently verified. © 2025 Metropolitan Indianapolis Board of REALTORS®. All rights reserved.
Listing information last updated on April 6th, 2025 at 10:01am EDT.
