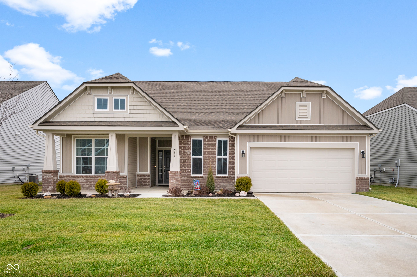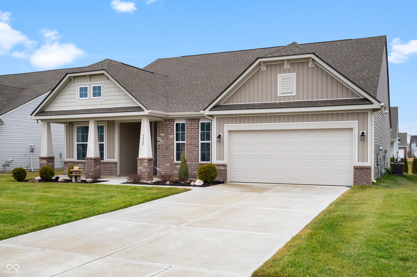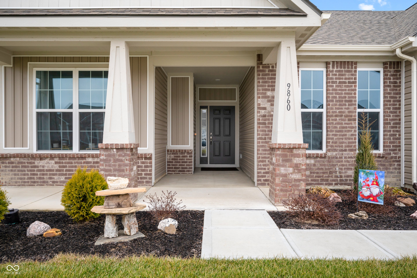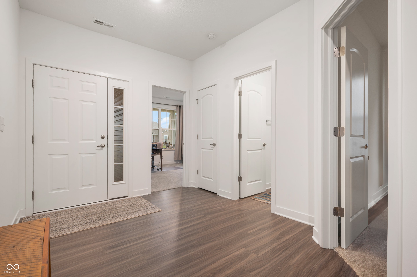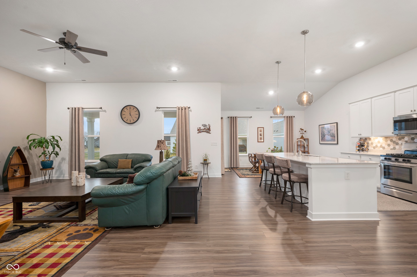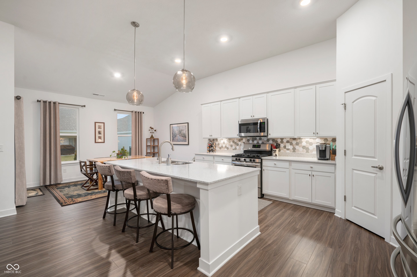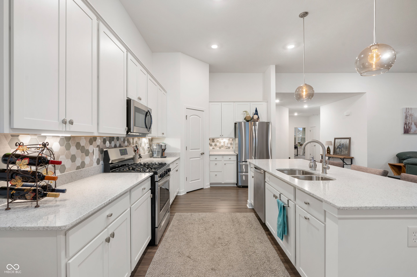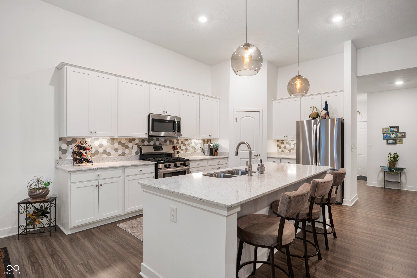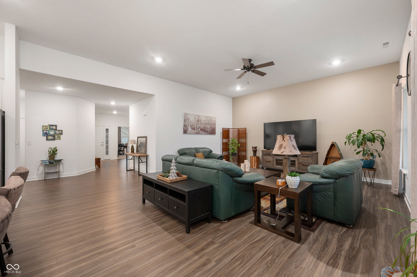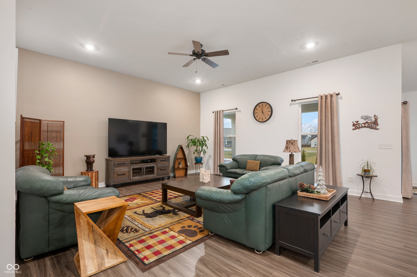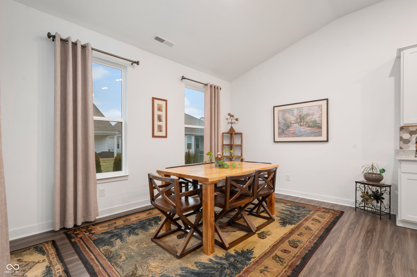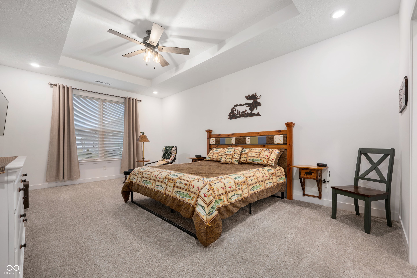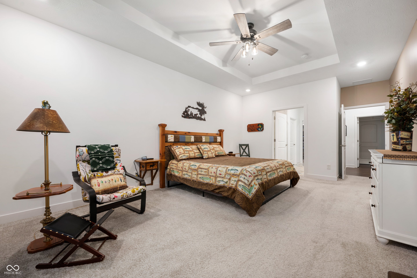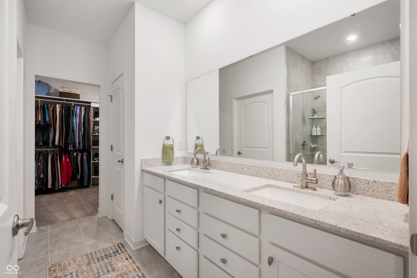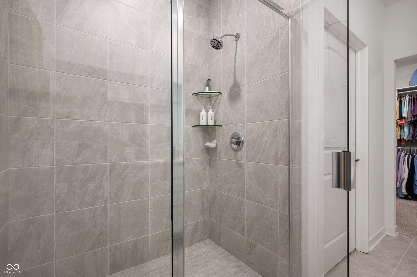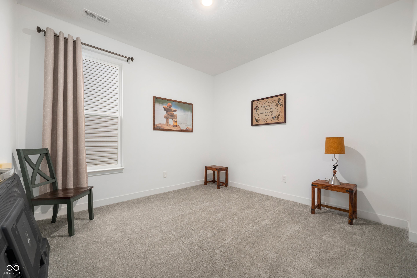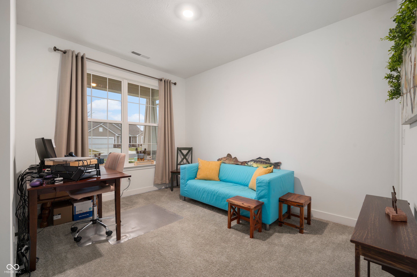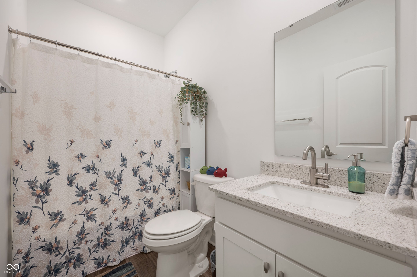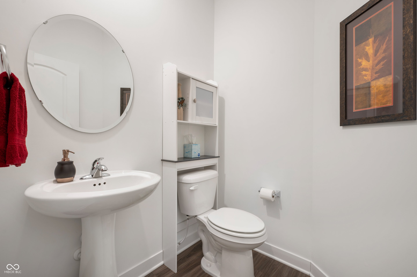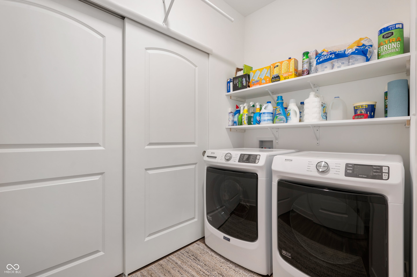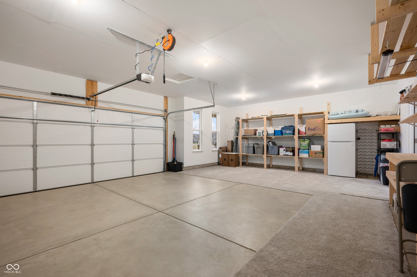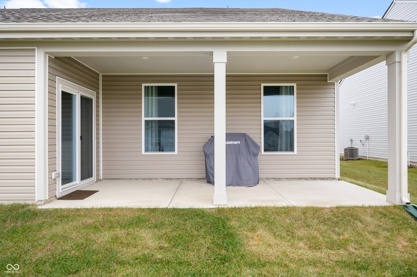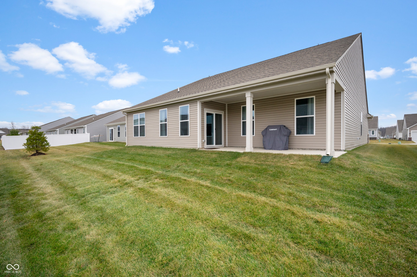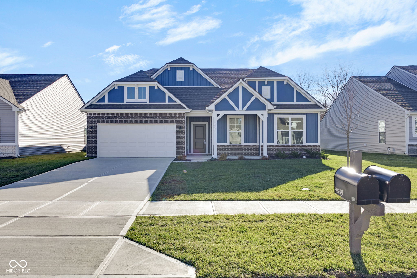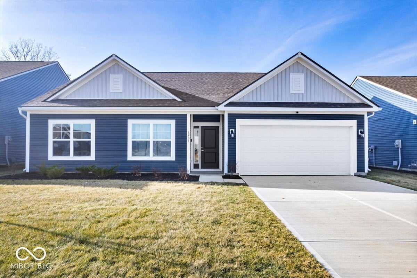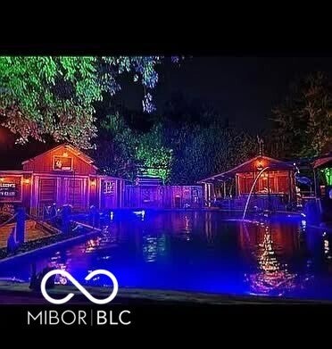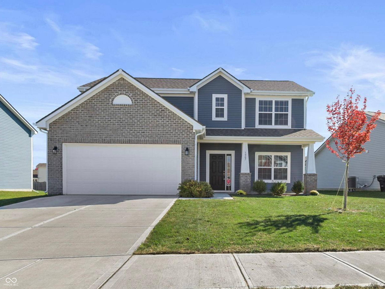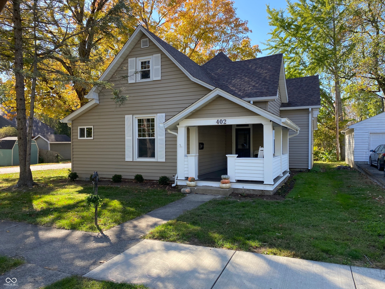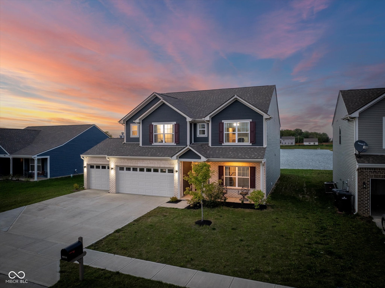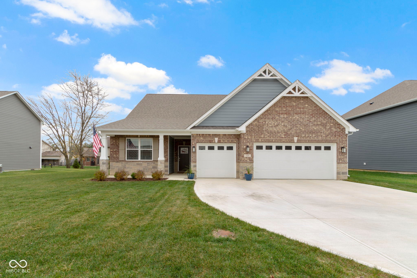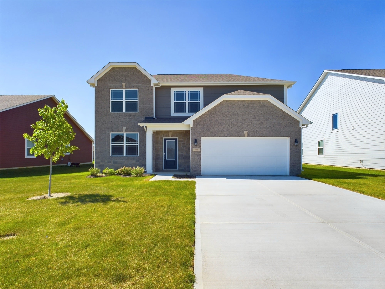Hi There! Is this Your First Time?
Did you know if you Register you have access to free search tools including the ability to save listings and property searches? Did you know that you can bypass the search altogether and have listings sent directly to your email address? Check out our how-to page for more info.
9860 Zion Way Pendleton IN 46064
- 3
- Bedrooms
- 2½
- Baths
- N/A
- SQ. Feet
(Above Ground)
- 0.17
- Acres
Move-In Ready with ALL the Upgrades! Why wait for a new build when this stunning, like-new 3-bedroom ranch offers everything you're looking for and more? Nestled in a quiet, friendly neighborhood, this home combines modern convenience with thoughtful upgrades you won't find in standard new construction. A Kitchen You'll Love: Spacious with a large island, upgraded lighting, and beautiful hexagon tile backsplash-perfect for entertaining or weeknight meals. Master Suite Goals: Custom closet system designed to keep everything organized. Oversized 2-Car Garage: Room for your vehicles, a golf cart, AND a second fridge, plus tons of built-in shelving. Upgrades galore: Water softener, whole home water purification, closet shelving, lighting fixtures & faucets throughout. Low-Maintenance Living: Lawn care, irrigation, and snow removal are ALL handled for you. With thoughtful details and upgrades throughout, this home is truly turn-key. Schedule a showing today to see why this could be the perfect place to call home.
Property Details
Interior Features
- Amenities: Maintenance, Snow Removal
- Appliances: Dishwasher, Disposal, Microwave, Gas Oven, Water Purifier, Water Softener Owned
- Cooling: Central Electric
- Heating: Forced Air, Gas
Exterior Features
- Porch: Covered Patio, Covered Porch
- # Acres: 0.17
Listing Office: Re/max Edge
Office Contact: adam@homewithedge.com
Similar Properties To: 9860 Zion Way, Pendleton
Estes Park
- MLS® #:
- 21994984
- Provider:
- F.c. Tucker Company
Estes Park
- MLS® #:
- 22015780
- Provider:
- Amr Real Estate Llc
Angus Acres
- MLS® #:
- 22015833
- Provider:
- Exp Realty Llc
Maplewood At Huntzinger
- MLS® #:
- 22008020
- Provider:
- Keller Williams Indy Metro S
No Subdivision
- MLS® #:
- 22008125
- Provider:
- South Madison Realty
Maple Trails
- MLS® #:
- 22001249
- Provider:
- F.c. Tucker Company
Carrick Glen
- MLS® #:
- 22011219
- Provider:
- Keller Williams Indpls Metro N
Carrick Glen
- MLS® #:
- 21979124
- Provider:
- Re/max Real Estate Solutions
View all similar properties here
All information is provided exclusively for consumers' personal, non-commercial use, and may not be used for any purpose other than to identify prospective properties that a consumer may be interested in purchasing. All Information believed to be reliable but not guaranteed and should be independently verified. © 2025 Metropolitan Indianapolis Board of REALTORS®. All rights reserved.
Listing information last updated on January 3rd, 2025 at 10:46pm EST.
