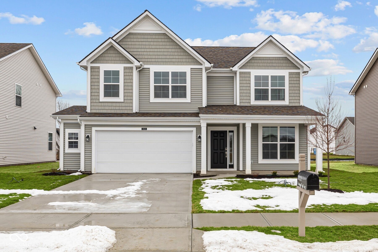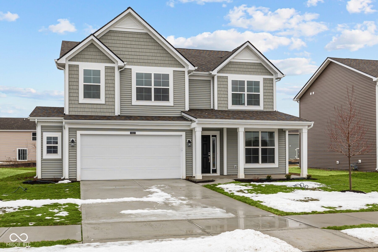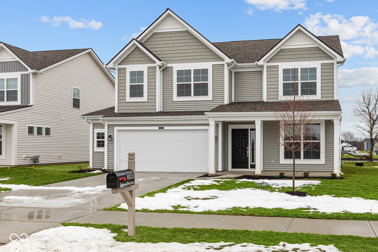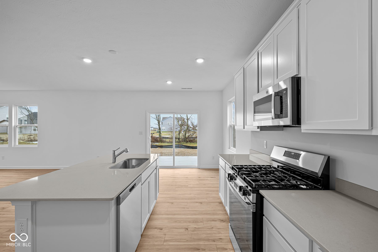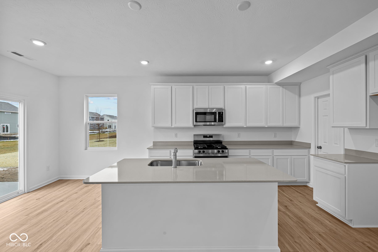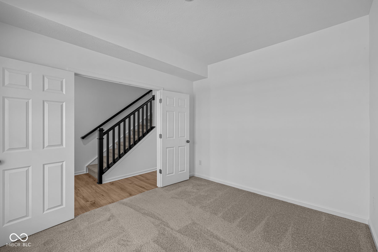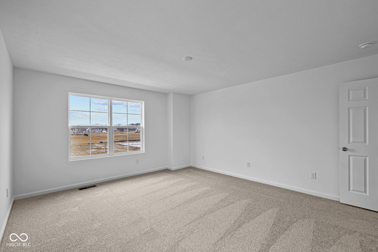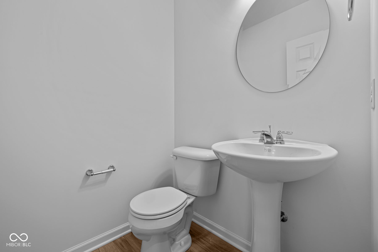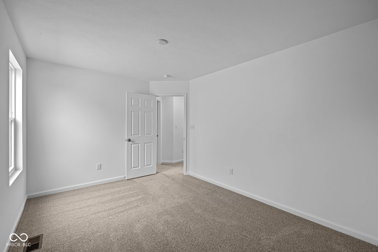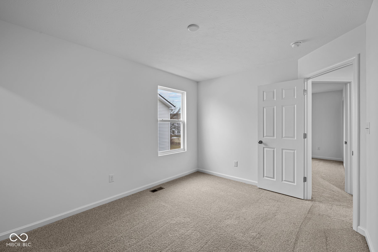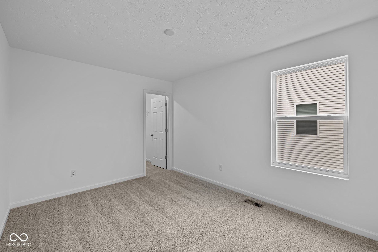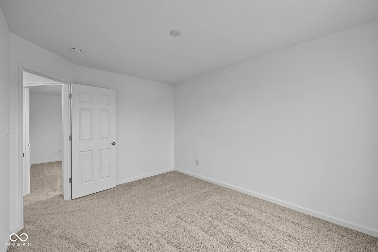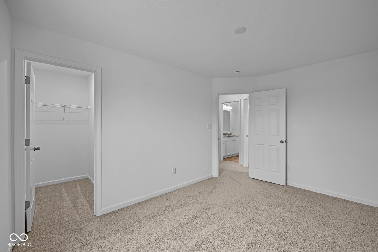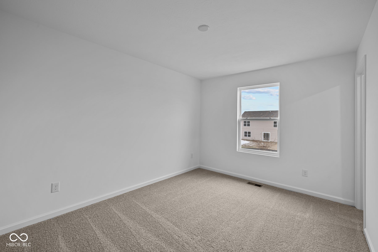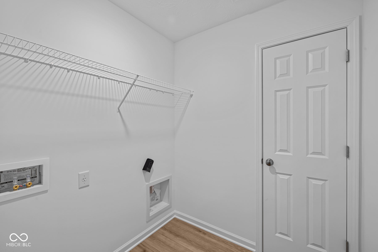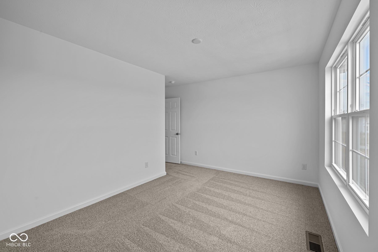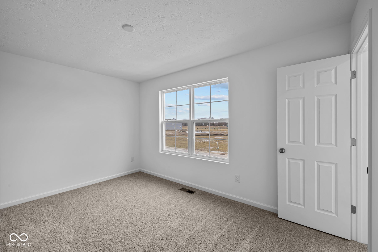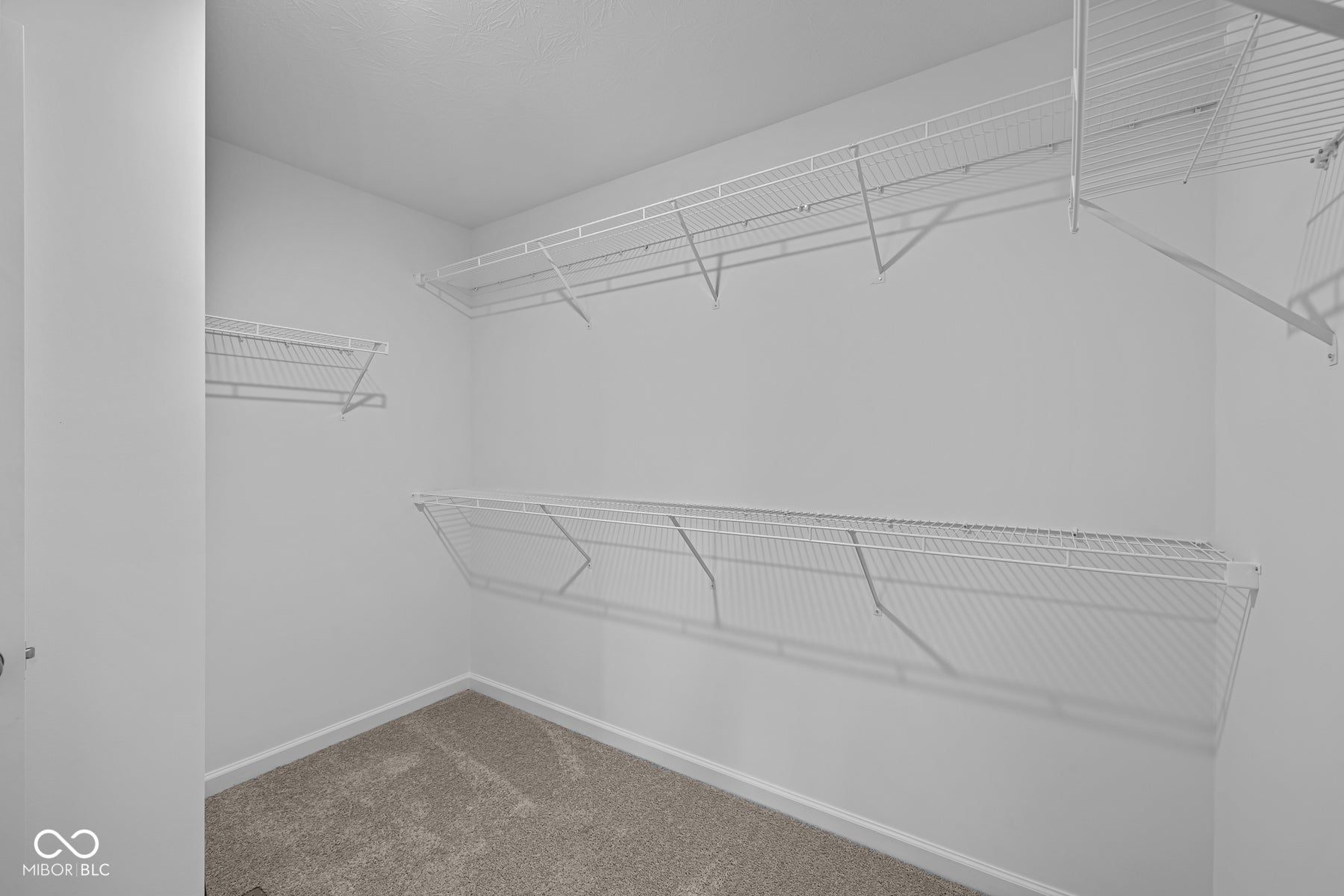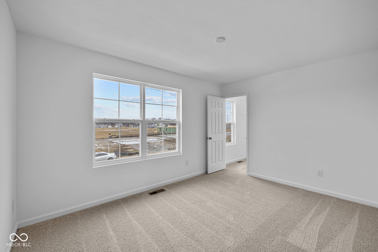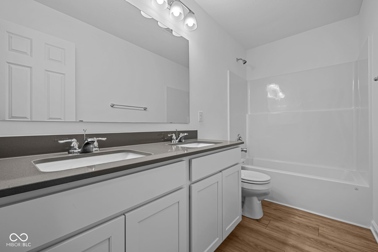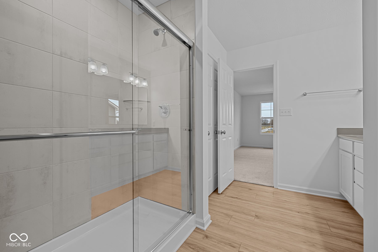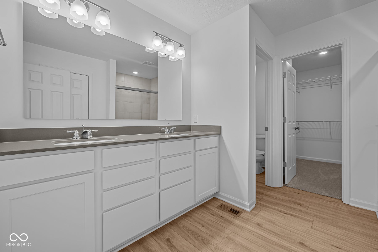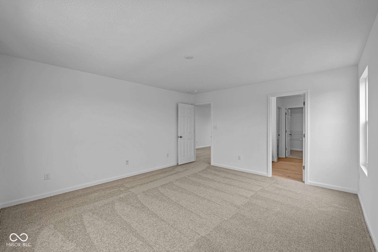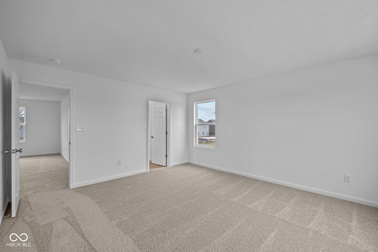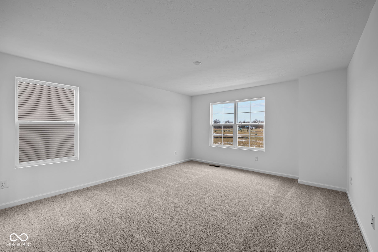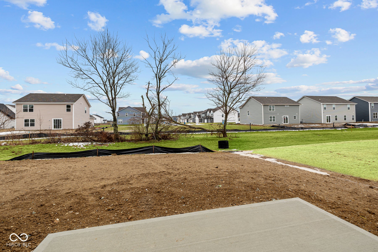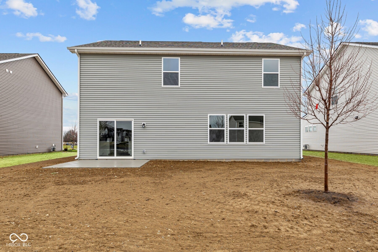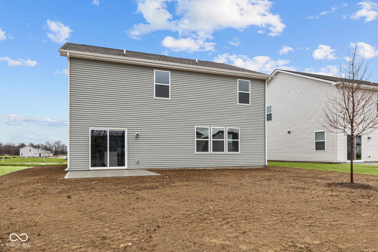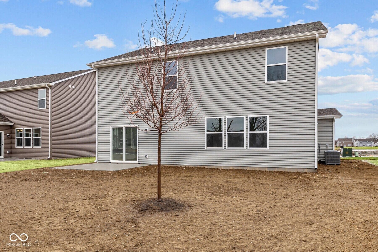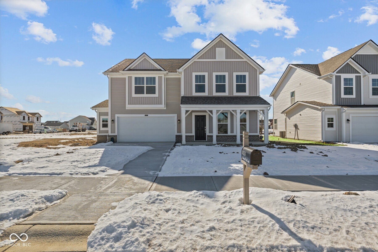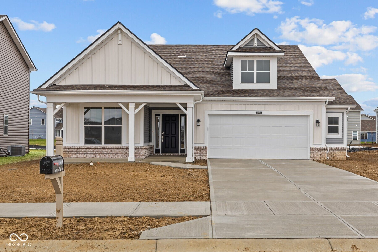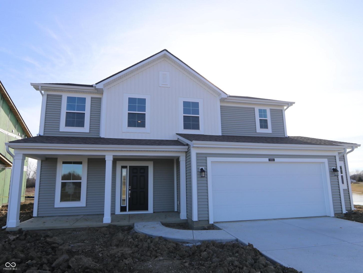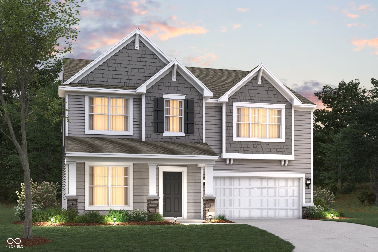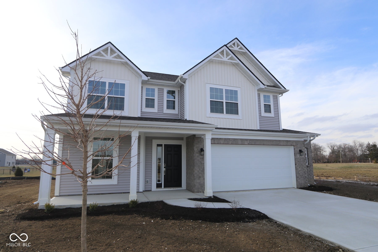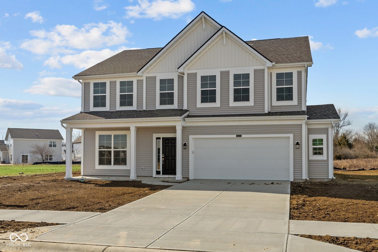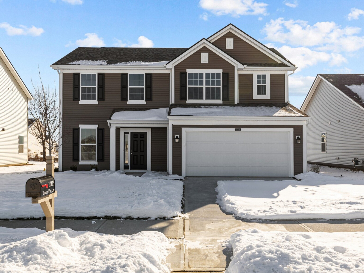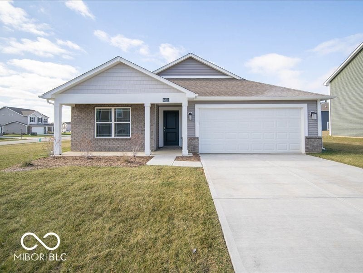Hi There! Is this Your First Time?
Did you know if you Register you have access to free search tools including the ability to save listings and property searches? Did you know that you can bypass the search altogether and have listings sent directly to your email address? Check out our how-to page for more info.
10121 Redwood Peak Lane Indianapolis IN 46259
- 4
- Bedrooms
- 2½
- Baths
- N/A
- SQ. Feet
(Above Ground)
- 0.18
- Acres
Welcome to this stunning 4-bedroom, 2.5-bathroom home in Hickory Run. This beautiful new construction home offers a perfect blend of modern design and comfort. As you step inside, you are greeted by a spacious open floorplan that seamlessly connects the living spaces, creating a welcoming and versatile environment for you and your loved ones. The kitchen is a focal point of the home, boasting a stylish island that provides both functionality and a gathering space for entertaining or simply enjoying daily meals. The property spans 2 stories, providing ample room for various lifestyle needs. The 4 bedrooms are well-appointed, offering flexibility for a growing family, those needing a home office, or space for guests. The en-suite owner's bathroom adds a touch of luxury, providing a private retreat within your own home. Parking is made easy with a 2.5-car garage, ensuring convenience for multiple vehicles or additional storage space. Make an appointment today!
Property Details
Interior Features
- Appliances: Dishwasher, Microwave, Gas Oven
- Cooling: Central Electric
- Heating: Forced Air, Gas
Exterior Features
- Porch: Open Patio
- # Acres: 0.18
Listing Office: M/i Homes Of Indiana, L.p.
Office Contact: cnewman@mihomes.com
Similar Properties To: 10121 Redwood Peak Lane, Indianapolis
Hickory Run
- MLS® #:
- 22006123
- Provider:
- M/i Homes Of Indiana, L.p.
Hickory Run
- MLS® #:
- 22016305
- Provider:
- M/i Homes Of Indiana, L.p.
Hickory Run
- MLS® #:
- 22006113
- Provider:
- M/i Homes Of Indiana, L.p.
Hickory Run
- MLS® #:
- 22018967
- Provider:
- M/i Homes Of Indiana, L.p.
Hickory Run
- MLS® #:
- 22015301
- Provider:
- M/i Homes Of Indiana, L.p.
Hickory Run
- MLS® #:
- 22020036
- Provider:
- M/i Homes Of Indiana, L.p.
Hickory Run
- MLS® #:
- 22017532
- Provider:
- M/i Homes Of Indiana, L.p.
Cardinal Grove
- MLS® #:
- 21972731
- Provider:
- Drh Realty Of Indiana, Llc
View all similar properties here
All information is provided exclusively for consumers' personal, non-commercial use, and may not be used for any purpose other than to identify prospective properties that a consumer may be interested in purchasing. All Information believed to be reliable but not guaranteed and should be independently verified. © 2025 Metropolitan Indianapolis Board of REALTORS®. All rights reserved.
Listing information last updated on February 22nd, 2025 at 9:31am EST.
