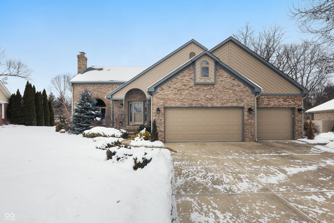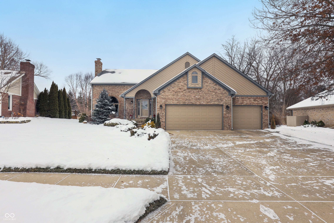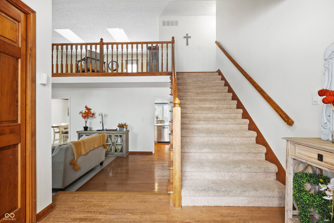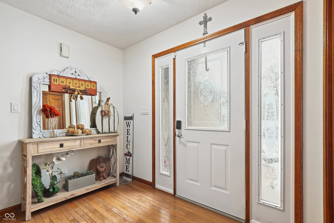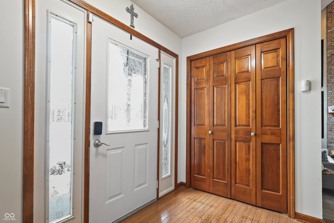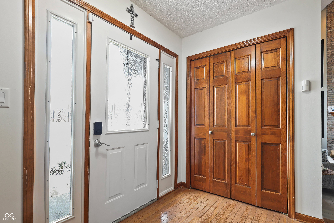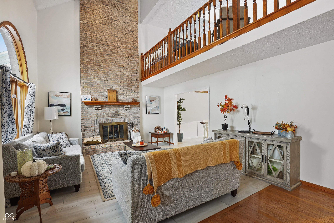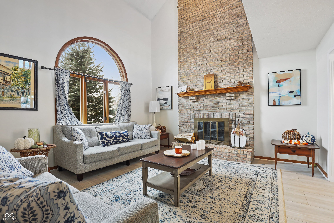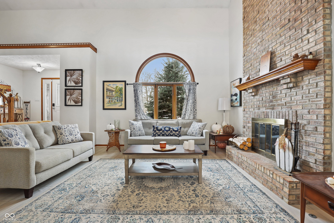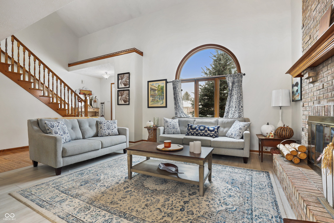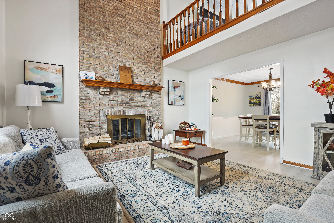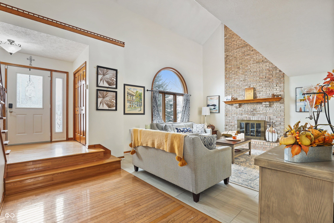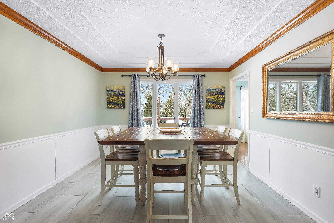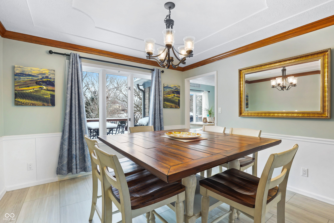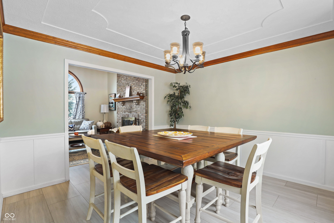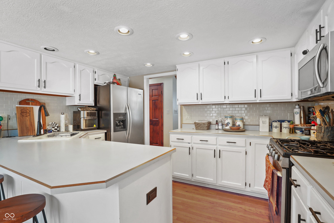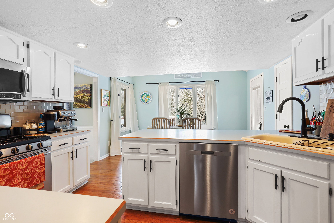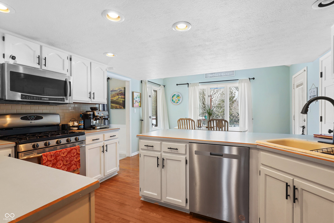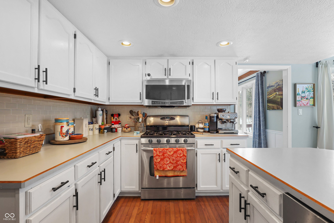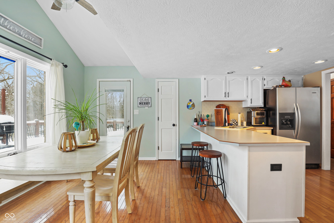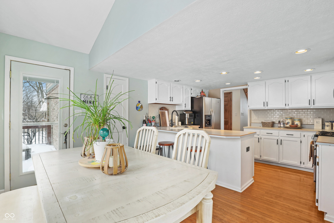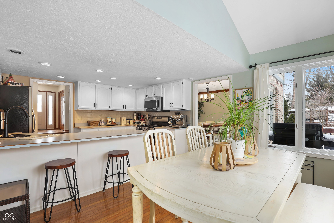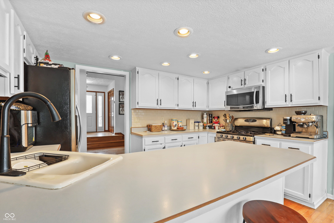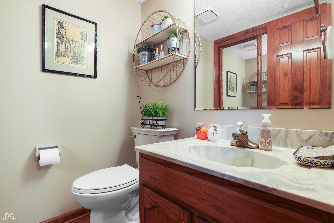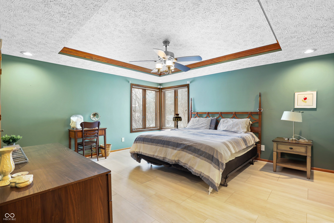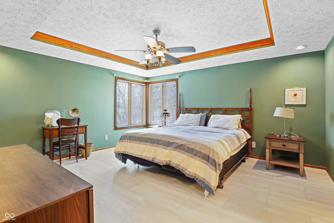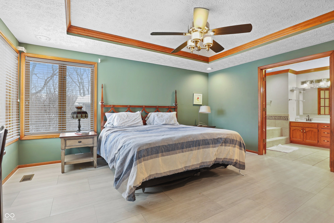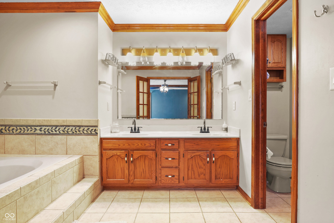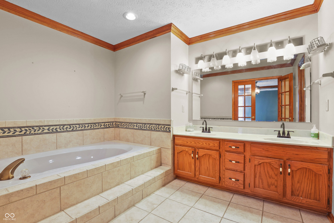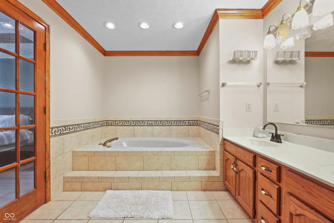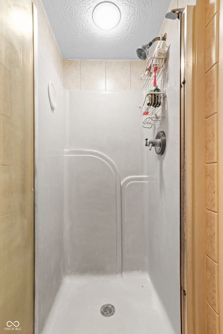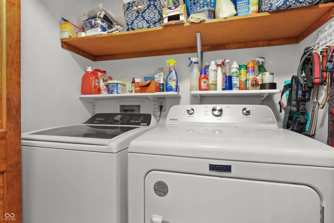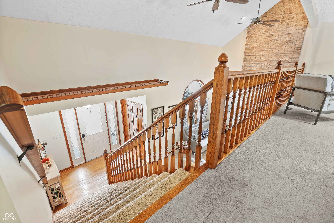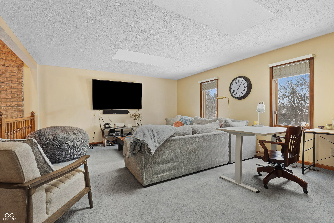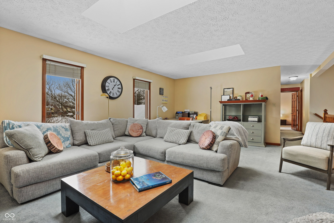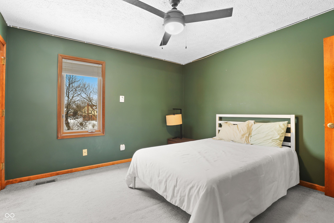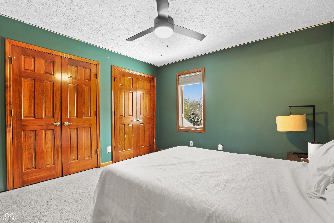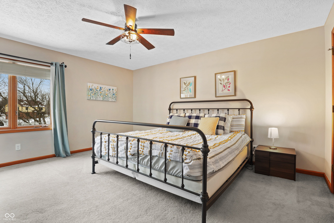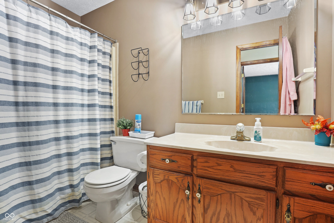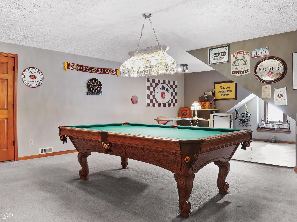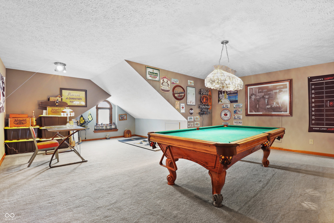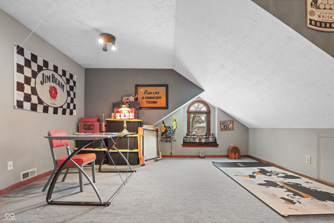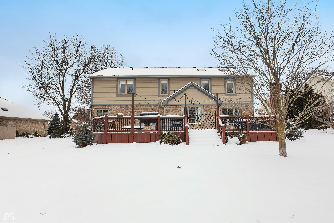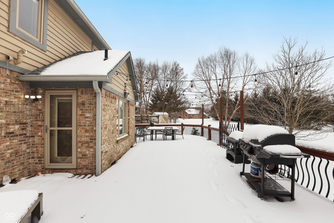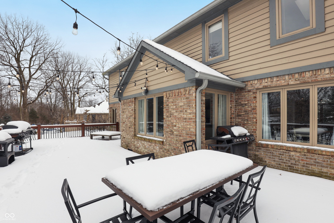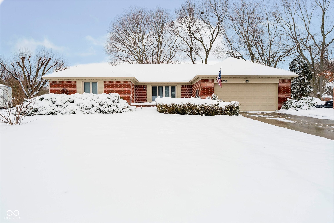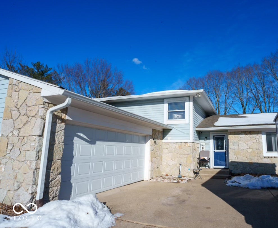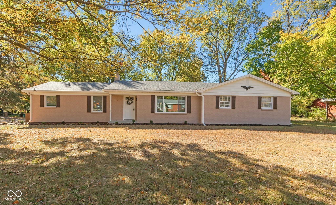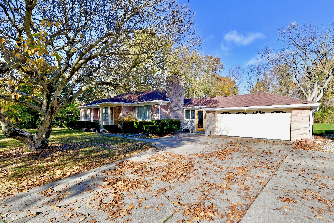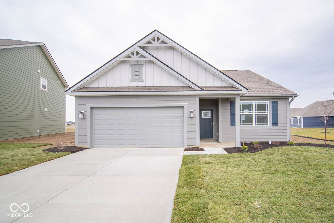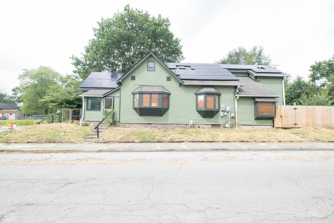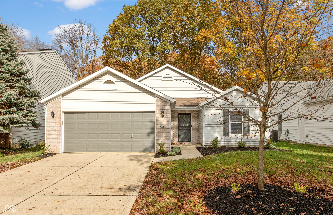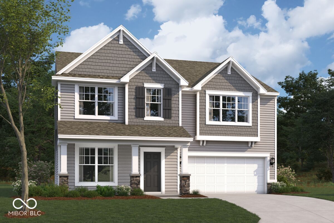Hi There! Is this Your First Time?
Did you know if you Register you have access to free search tools including the ability to save listings and property searches? Did you know that you can bypass the search altogether and have listings sent directly to your email address? Check out our how-to page for more info.
921 New Harmony Drive Indianapolis IN 46231
- 3
- Bedrooms
- 2½
- Baths
- N/A
- SQ. Feet
(Above Ground)
- 0.38
- Acres
Welcome to Avon Creek Estates! This is a custom-built Ripberger home, featuring the highly sought-after main-level master suite. With 3 bedrooms, 2.5 baths, abundant storage, and so much more, it is a must see! As you enter, you'll be captivated by the two-story fireplace and high ceilings of the living area. Continue to a spacious dining room with updated vinyl flooring and kitchen with plenty of natural lighting. The loft and upper-level bonus room provide the perfect spaces for family fun and entertaining. Additional highlights include a spacious 3-car garage, a serene wooded backyard with a beautiful deck, and an irrigation system to keep the lawn lush and green. Conveniently located near shopping, dining, schools, entertainment, and easy access to the interstate, this home is move-in ready and waiting for your family! Come see it today!
Property Details
Interior Features
- Appliances: Dishwasher, Disposal, Gas Water Heater, Microwave, Gas Oven, Refrigerator, Water Softener Owned
- Cooling: Central Electric
- Heating: Forced Air, Gas
Exterior Features
- Setting / Lot Description: Sidewalks, Mature Trees, Trees-Small (Under 20 Ft)
- Porch: Deck Main Level, Covered Porch
- # Acres: 0.38
Listing Office: F.c. Tucker Company
Office Contact: timeko.whitaker@talktotucker.com
Similar Properties To: 921 New Harmony Drive, Indianapolis
Chapel Glen
- MLS® #:
- 22016166
- Provider:
- Century 21 Scheetz
Summerfield South
- MLS® #:
- 22018476
- Provider:
- Bluprint Real Estate Group
Glendale Heights
- MLS® #:
- 22017068
- Provider:
- Real Broker, Llc
Palmers Kessler Blvd
- MLS® #:
- 22009687
- Provider:
- Dix Realty Group
Edgewood Farms
- MLS® #:
- 22013935
- Provider:
- Drh Realty Of Indiana, Llc
Fletchers Sub
- MLS® #:
- 22008155
- Provider:
- Trueblood Real Estate
Cheswick Place
- MLS® #:
- 22008084
- Provider:
- Cyds Realty
Hickory Run
- MLS® #:
- 22018967
- Provider:
- M/i Homes Of Indiana, L.p.
View all similar properties here
All information is provided exclusively for consumers' personal, non-commercial use, and may not be used for any purpose other than to identify prospective properties that a consumer may be interested in purchasing. All Information believed to be reliable but not guaranteed and should be independently verified. © 2025 Metropolitan Indianapolis Board of REALTORS®. All rights reserved.
Listing information last updated on January 22nd, 2025 at 3:46pm EST.
