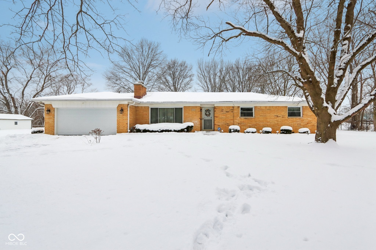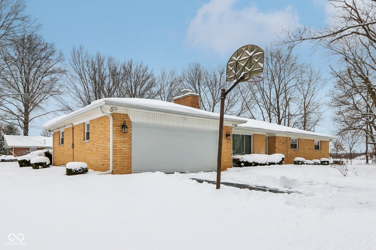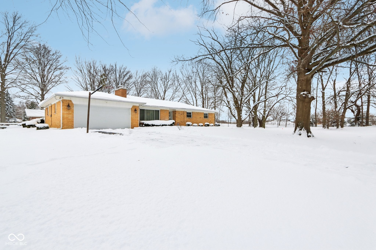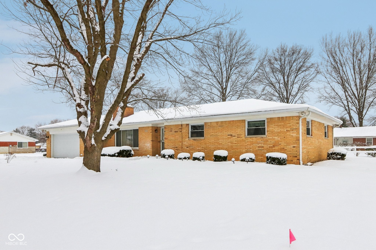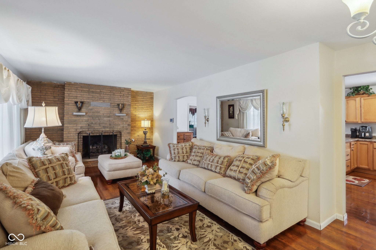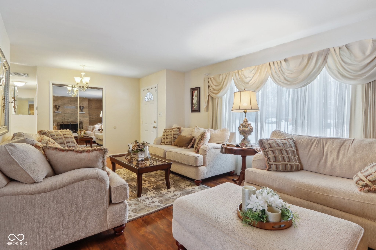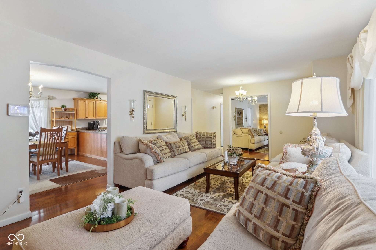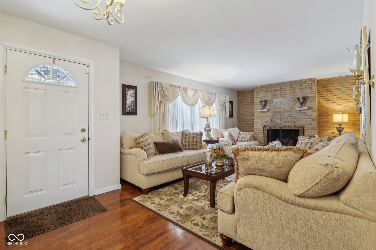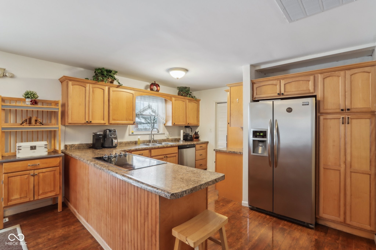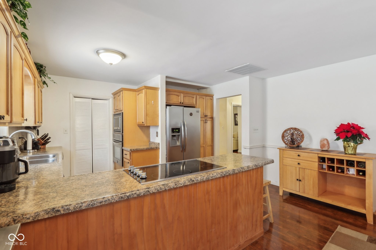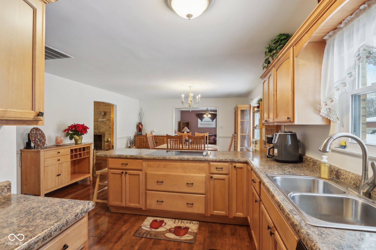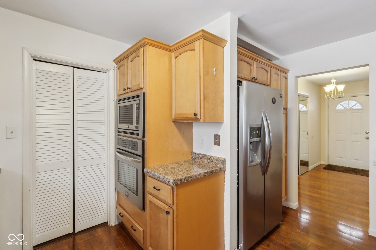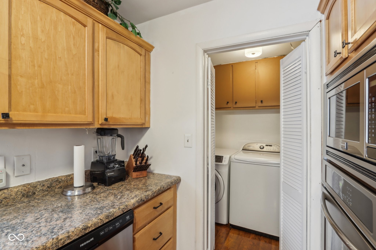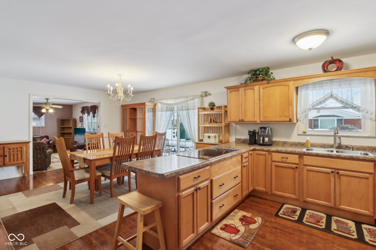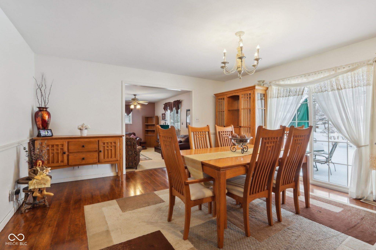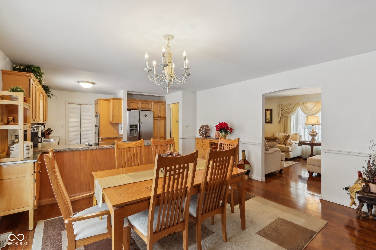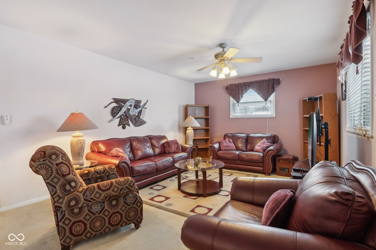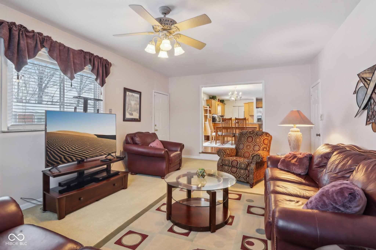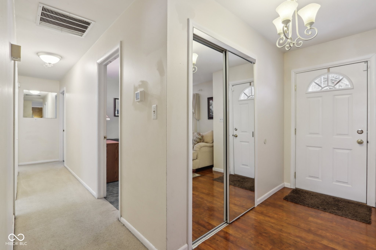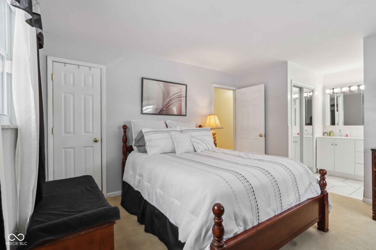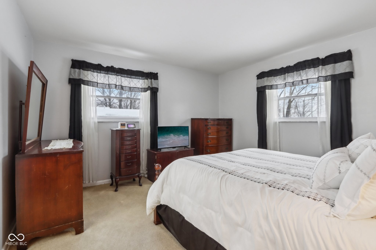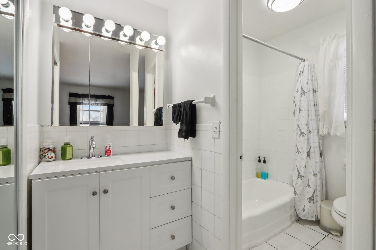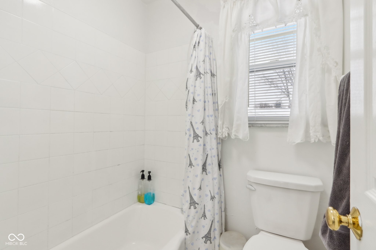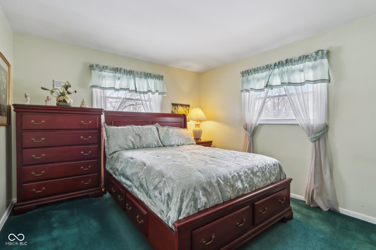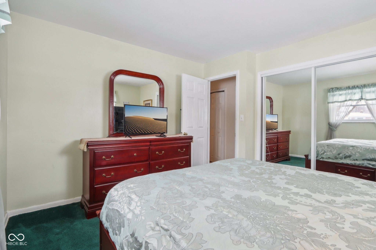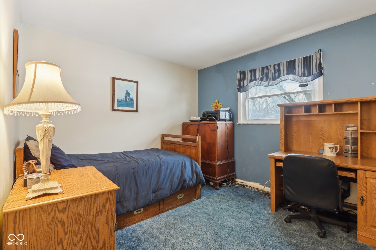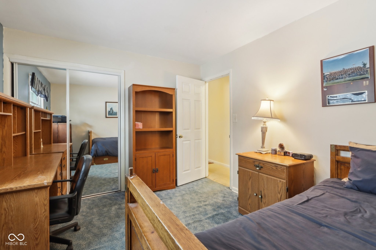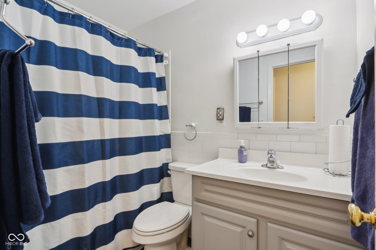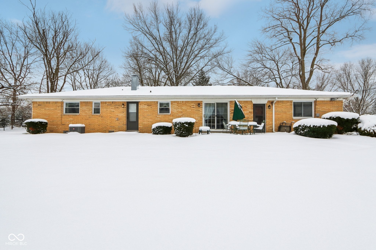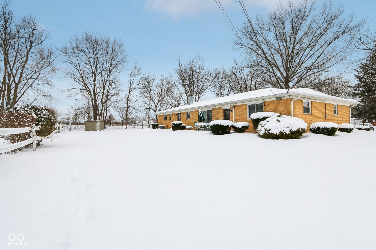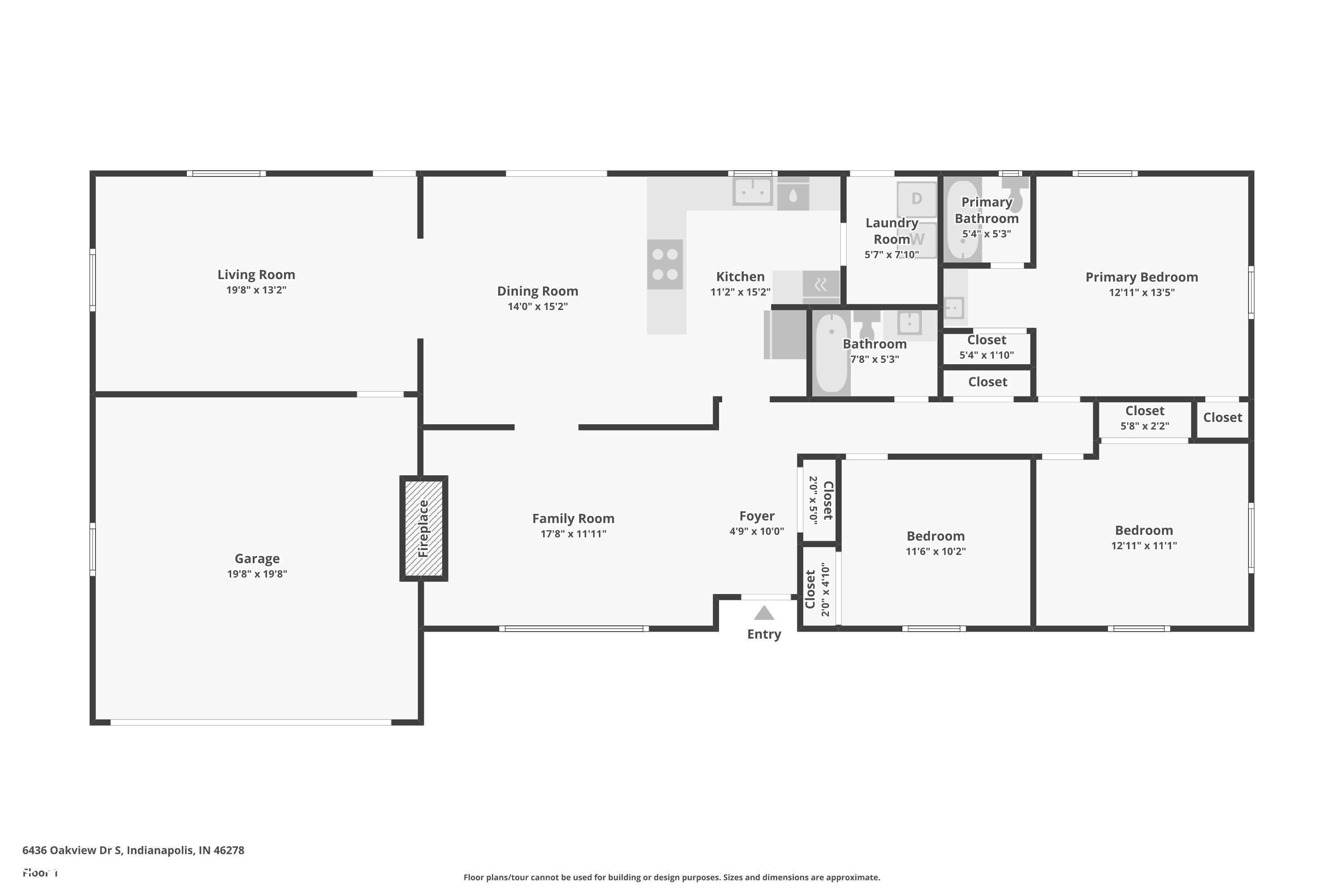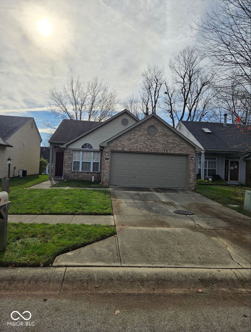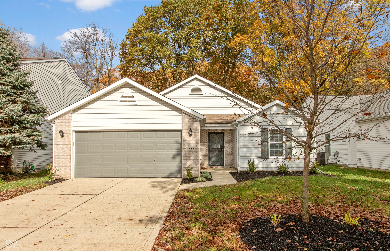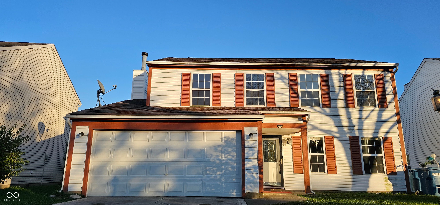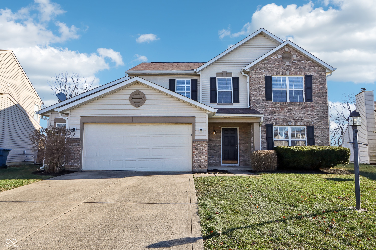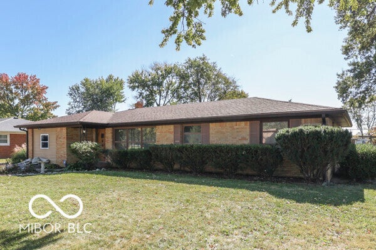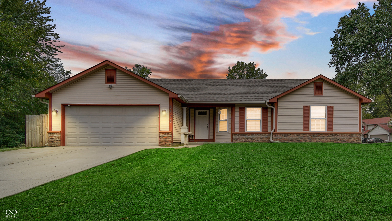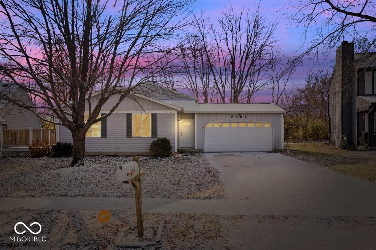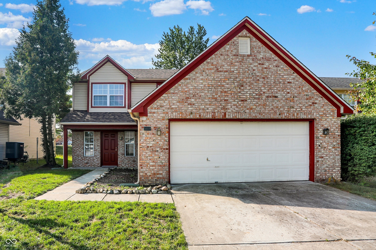Hi There! Is this Your First Time?
Did you know if you Register you have access to free search tools including the ability to save listings and property searches? Did you know that you can bypass the search altogether and have listings sent directly to your email address? Check out our how-to page for more info.
6436 Oakview Drive S Indianapolis IN 46278
- 3
- Bedrooms
- 2
- Baths
- N/A
- SQ. Feet
(Above Ground)
- 0.54
- Acres
STOP THE CAR! This 3/BR 2/BA home features 2 living spaces, an open kitchen and a FANTASTIC lot. This home has been wonderfully maintained; roof 8 yrs old, furnace, A/C & water heater all 2020, dishwasher & garbage disposal 2024. New plumbing line with clean out and sump pump in crawlspace. Transferable warranty from Indiana Foundation. Home is located at the end of a cul-de-sac and sits on 1/2 an acre! The split floor plan offers a formal living room with a fireplace, the family room flows into the dining room and meets the kitchen peninsula island with seating. Sit and enjoy your morning coffee from the beautiful natural light from sliding patio door. Walk-out to the huge backyard that spans from one side of the home to the other. The extra lot space is great for family events. A convenient location just 7 mins from I65 and 465. Desirable, Quiet neighborhood. Don't let this one get away. MOTIVATED SELLER. Schedule your showing today.
Property Details
Interior Features
- Appliances: Electric Cooktop, Dishwasher, Dryer, Disposal, Microwave, Oven, Refrigerator, Washer, Water Heater, Water Softener Owned
- Cooling: Central Electric
- Heating: Forced Air, Gas
Exterior Features
- # Acres: 0.54
Listing Office: Brownstone Realty Group
Office Contact: info@brownstoneindy.com
Similar Properties To: 6436 Oakview Drive S, Indianapolis
Gardens North
- MLS® #:
- 22016815
- Provider:
- Exp Realty Llc
Cheswick Place
- MLS® #:
- 22008084
- Provider:
- Cyds Realty
Crooked Creek Villages
- MLS® #:
- 22002402
- Provider:
- Keller Williams Indy Metro S
Crooked Creek Villages
- MLS® #:
- 22014317
- Provider:
- Exp Realty Llc
Country Air Estates
- MLS® #:
- 22005053
- Provider:
- Keller Williams Indy Metro S
Cooper Pointe
- MLS® #:
- 22003822
- Provider:
- Berkshire Hathaway Home
Liberty Creek
- MLS® #:
- 22013735
- Provider:
- Re/max Advanced Realty
Eagle Creek North
- MLS® #:
- 22010507
- Provider:
- Plum Tree Realty
View all similar properties here
All information is provided exclusively for consumers' personal, non-commercial use, and may not be used for any purpose other than to identify prospective properties that a consumer may be interested in purchasing. All Information believed to be reliable but not guaranteed and should be independently verified. © 2025 Metropolitan Indianapolis Board of REALTORS®. All rights reserved.
Listing information last updated on January 21st, 2025 at 11:31pm EST.
