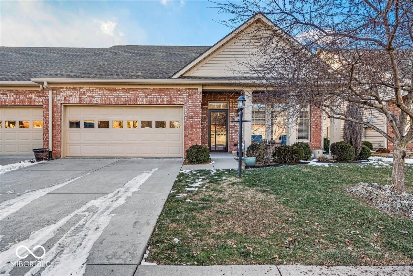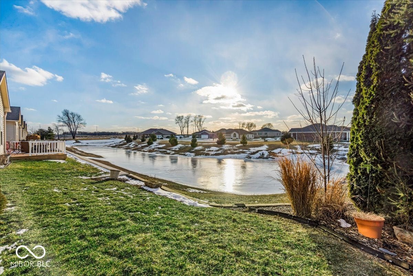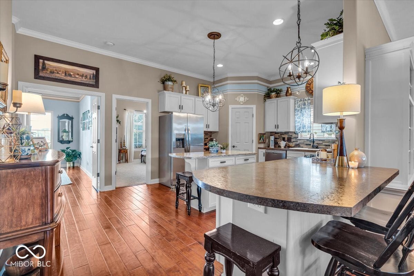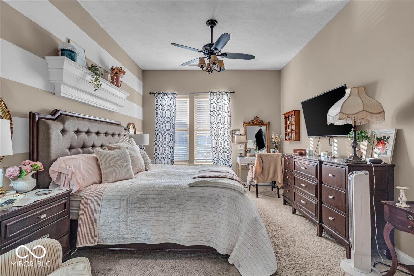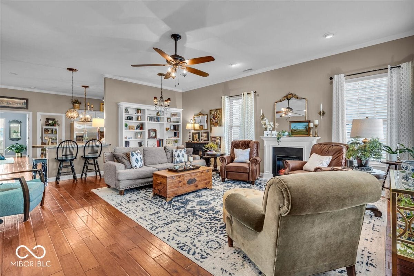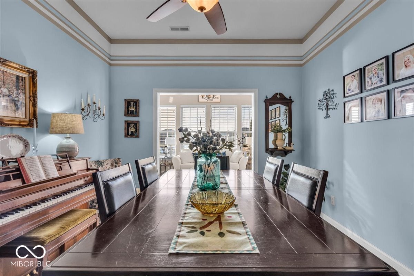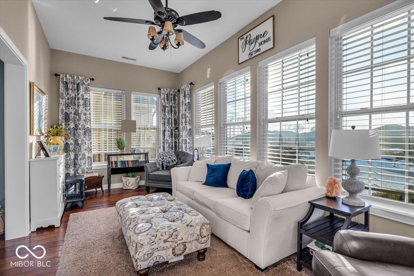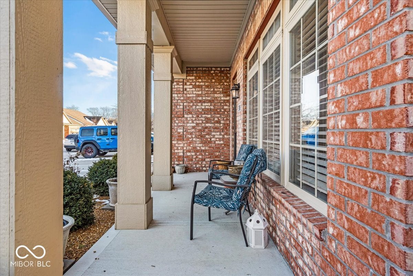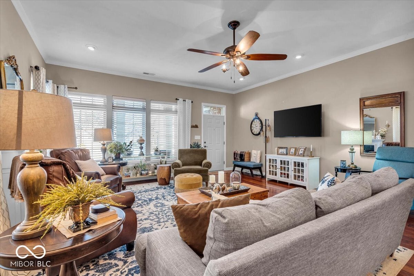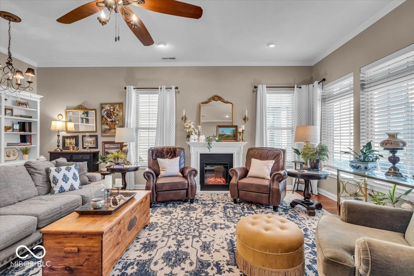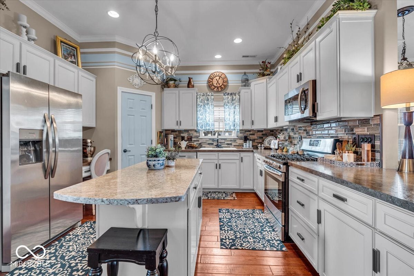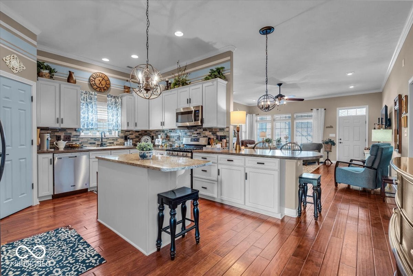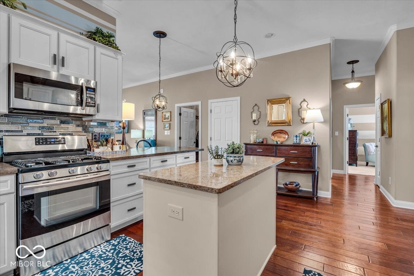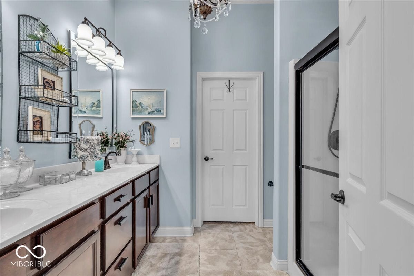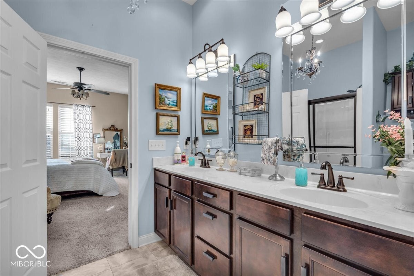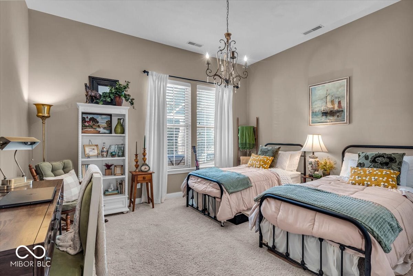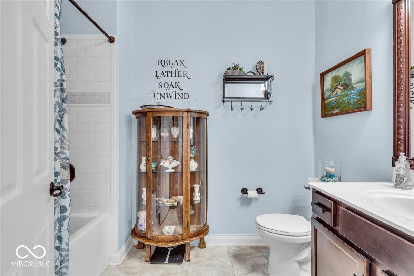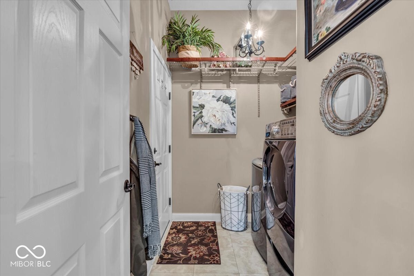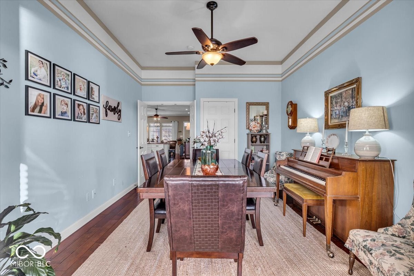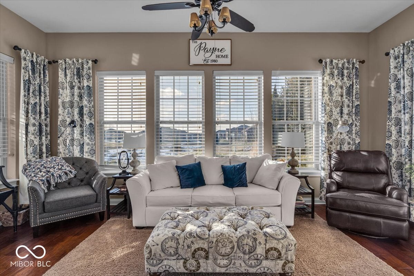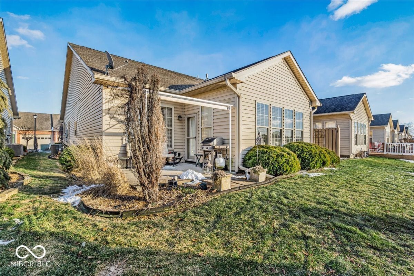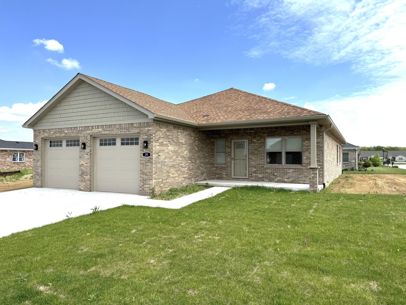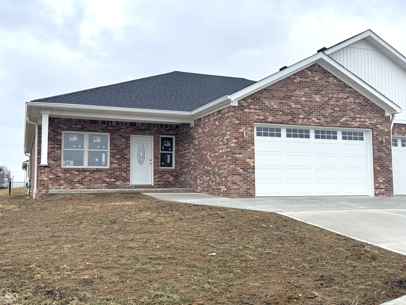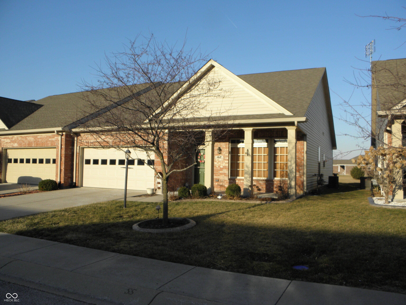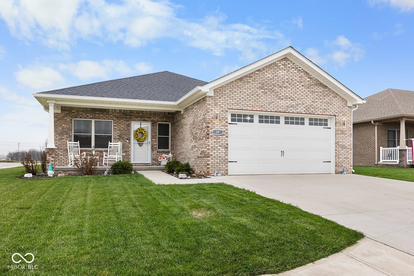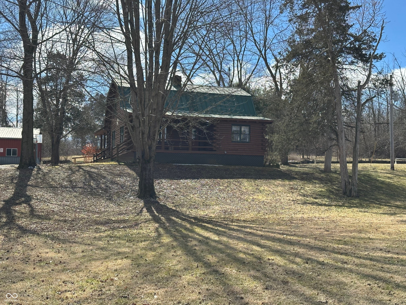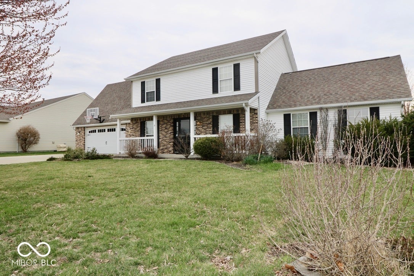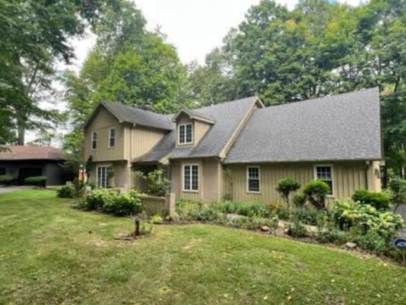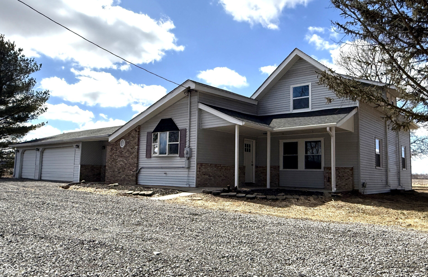Hi There! Is this Your First Time?
Did you know if you Register you have access to free search tools including the ability to save listings and property searches? Did you know that you can bypass the search altogether and have listings sent directly to your email address? Check out our how-to page for more info.
38 Copperleaf Drive Crawfordsville IN 47933
- 3
- Bedrooms
- 2
- Baths
- N/A
- SQ. Feet
(Above Ground)
- 0.11
- Acres
Welcome to 38 Copperleaf Drive, a beautifully crafted 3-bedroom, 2-bathroom garden home backing up to a gorgeous pond located in the sought-after Ashton Walk community of Crawfordsville. Built in 2013, this single-level residence spans 1,938 square feet, offering an inviting and functional open-concept floor plan. The home features stunning hardwood floors, 10-foot ceilings, and elegant crown molding in the spacious great room, which seamlessly flows into the kitchen-perfect for entertaining or everyday living. The second bedroom is currently used as a formal dining room, showcasing the home's versatility. This room also boasts a bump-out that creates a large sunroom, providing tranquil views of the pond and filling the space with natural light. Whether you're relaxing in the serene sunroom, enjoying the inviting living spaces, or hosting guests in the updated kitchen, this home offers a perfect blend of style and practicality. Situated in a friendly neighborhood with convenient access to local amenities, 38 Copperleaf Drive is ready to welcome you home.
Property Details
Interior Features
- Amenities: Insurance, Maintenance, Snow Removal
- Appliances: Gas Cooktop, Dishwasher, Dryer, Electric Water Heater, Disposal, Laundry Connection in Unit, MicroHood, Microwave, Gas Oven, Refrigerator, Washer, Water Softener Owned
- Cooling: Central Electric
- Heating: Forced Air, Gas
Exterior Features
- Porch: Covered Porch, Open Patio
- # Acres: 0.11
Listing Office: Keller Williams Indpls Metro N
Office Contact: seanhartwick@kw.com
Similar Properties To: 38 Copperleaf Drive, Crawfordsville
Ashton Walk
- MLS® #:
- 21977854
- Provider:
- F.c. Tucker West Central
Ashton Walk
- MLS® #:
- 22025118
- Provider:
- F.c. Tucker West Central
Ashton Walk
- MLS® #:
- 22028422
- Provider:
- F.c. Tucker West Central
Ashton Walk
- MLS® #:
- 22030103
- Provider:
- Keller Williams Lafayette
No Subdivision
- MLS® #:
- 22025422
- Provider:
- Rusk Legacy Group
Hickory Hills
- MLS® #:
- 22029451
- Provider:
- Taylor Real Estate Specialists
Twin Oaks
- MLS® #:
- 21941036
- Provider:
- Re/max Centerstone
No Subdivision
- MLS® #:
- 22025498
- Provider:
- F.c. Tucker West Central
View all similar properties here
All information is provided exclusively for consumers' personal, non-commercial use, and may not be used for any purpose other than to identify prospective properties that a consumer may be interested in purchasing. All Information believed to be reliable but not guaranteed and should be independently verified. © 2025 Metropolitan Indianapolis Board of REALTORS®. All rights reserved.
Listing information last updated on April 3rd, 2025 at 7:46pm EDT.
