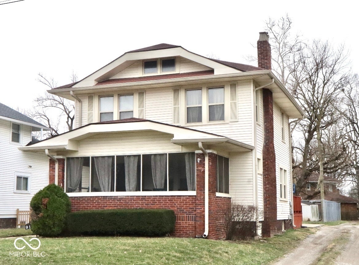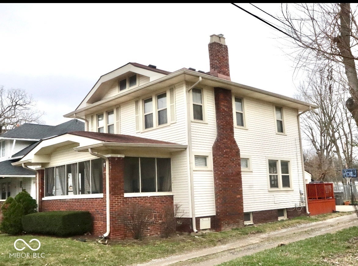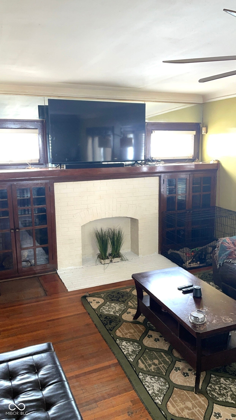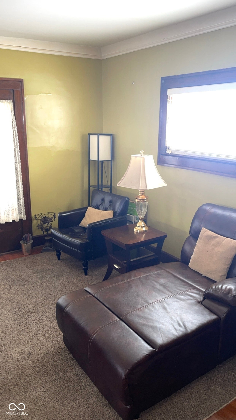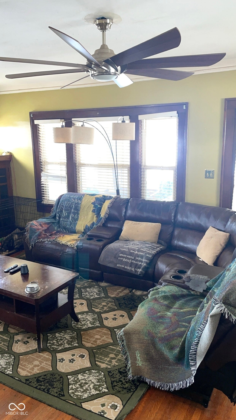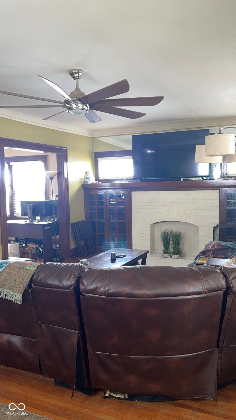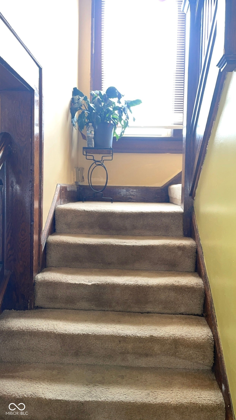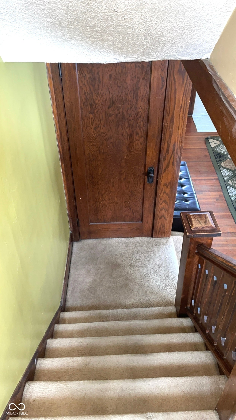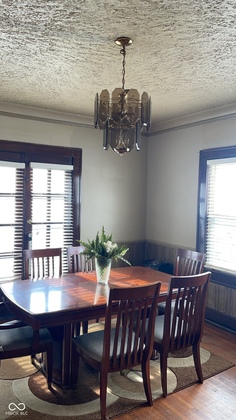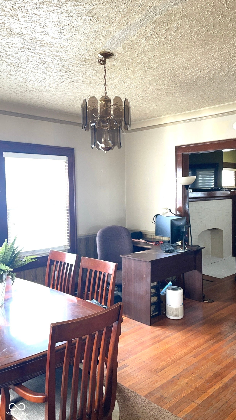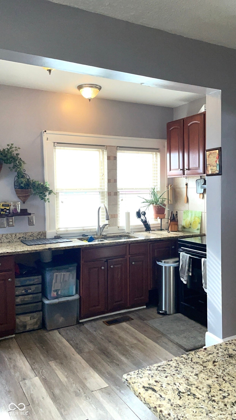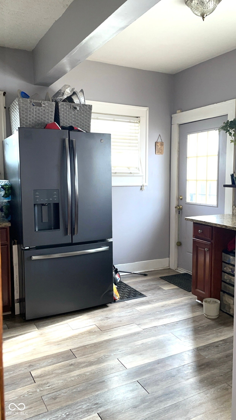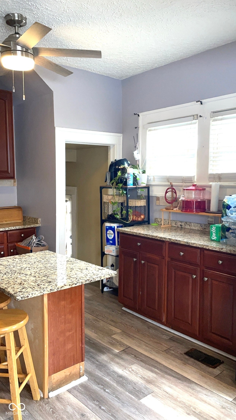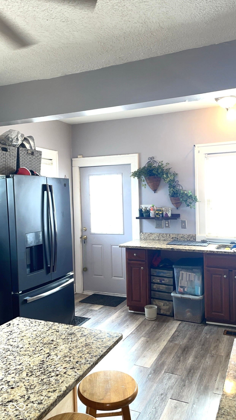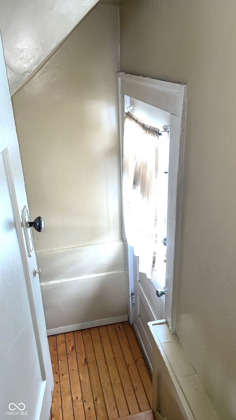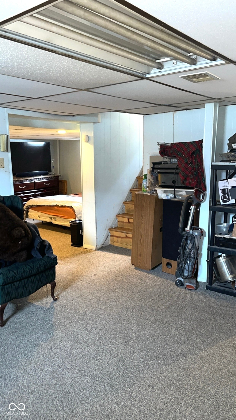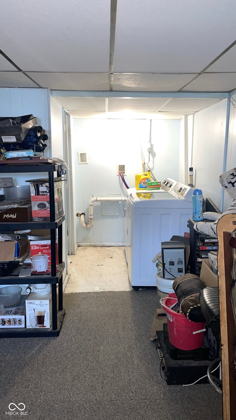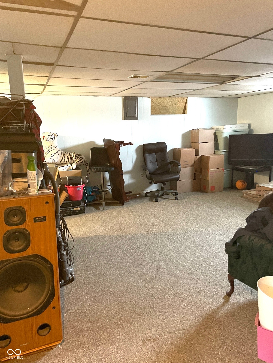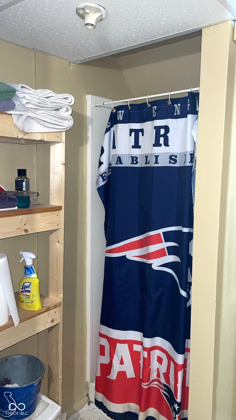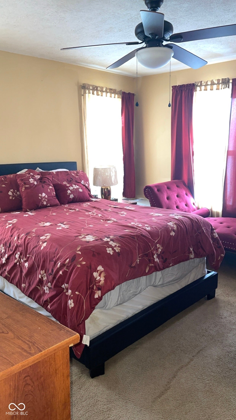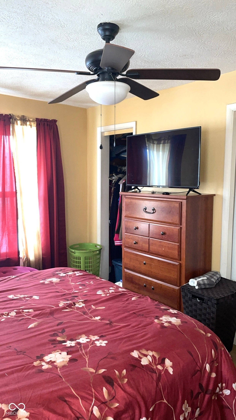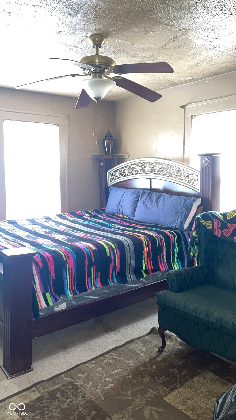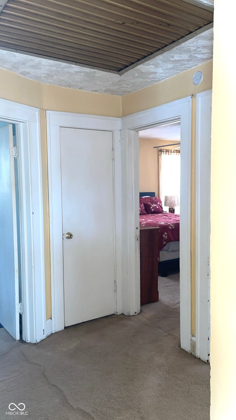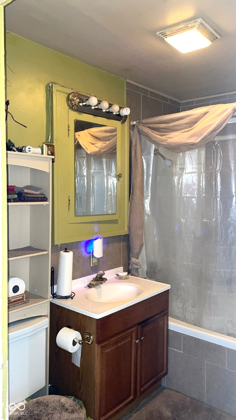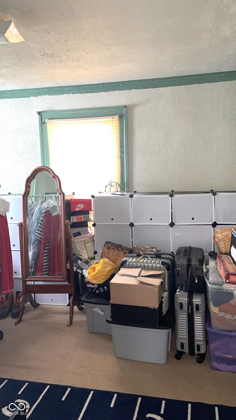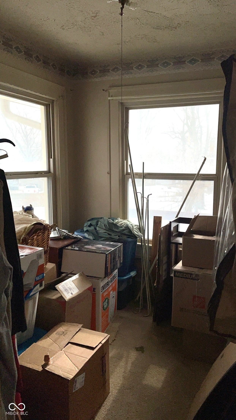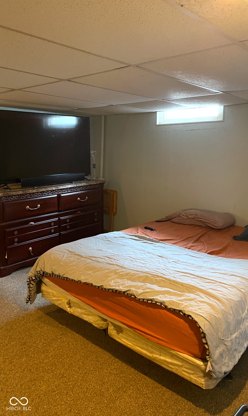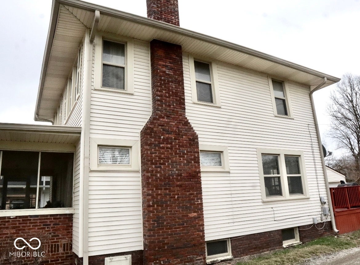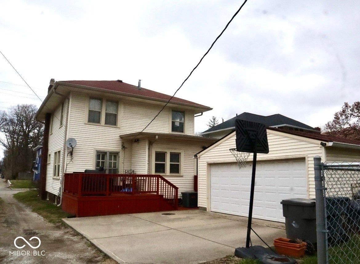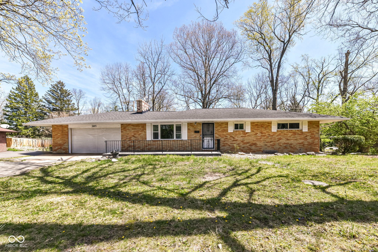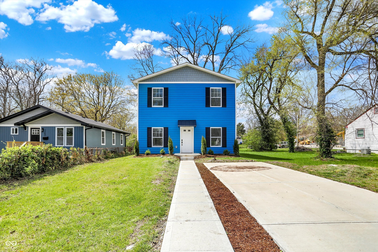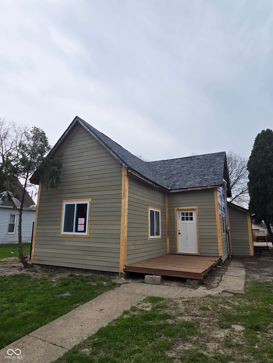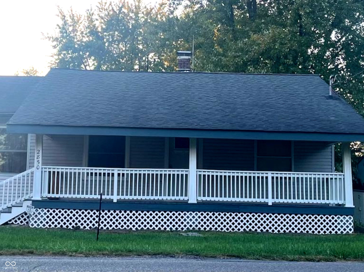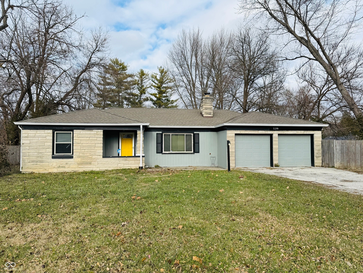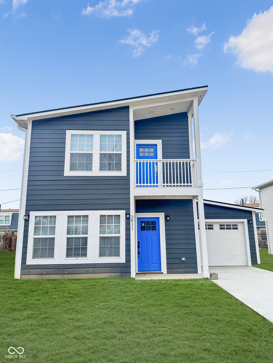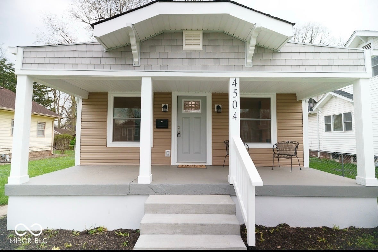Hi There! Is this Your First Time?
Did you know if you Register you have access to free search tools including the ability to save listings and property searches? Did you know that you can bypass the search altogether and have listings sent directly to your email address? Check out our how-to page for more info.
917 E 34th Street Indianapolis IN 46205
- 3
- Bedrooms
- 2
- Baths
- N/A
- SQ. Feet
(Above Ground)
- 0.26
- Acres
Check out this charming spacious 3 bedroom 2 full bath craftsman style home with hardwood flooring on the main level of the house. It has a dry finished basement that could be used as another bedroom or family room. Upstairs is where the bedrooms are located with carpet floors and full bathroom. The kitchen is spacious with vinyl planked floors, granite counter tops and a kitchen island for extra space when cooking. There's also the large fenced in backyard that has plenty of pace for gardening. The back deck was recently treated providing ample room for entertaining or just to laying out and enjoying the sun. The covered front covered porch is an oasis that's fully screened, allowing you to enjoy outside without insects entering in. This property is less than 10 minutes from downtown Indianapolis, Newfields, Art Museum and 5 minutes from the Children's Museum. As a bonus, your residence in Mapleton Fall Creek allows free membership to these locations. Eligible buyers for this property who finance their loan with Chace can receive $5,000 Chase Homebuyer Grant. Schedule your showing today!
Property Details
Interior Features
- Appliances: Electric Cooktop, Dishwasher, Disposal, Electric Oven, Range Hood, Refrigerator
- Heating: Natural Gas
Exterior Features
- Porch: Deck Main Level
- # Acres: 0.26
Listing Office: Exp Realty, Llc
Office Contact: msrealtor.2001@gmail.com
Similar Properties To: 917 E 34th Street, Indianapolis
Highwoods
- MLS® #:
- 22018428
- Provider:
- Keller Williams Indy Metro Ne
Airsle Add
- MLS® #:
- 22019739
- Provider:
- Highgarden Real Estate
Autumn Woods
- MLS® #:
- 22034244
- Provider:
- Berkshire Hathaway Home
Vonneguts Sub Dunlops
- MLS® #:
- 22033200
- Provider:
- Estansion Group By Blp
No Subdivision
- MLS® #:
- 22022486
- Provider:
- Highgarden Real Estate
Enright's
- MLS® #:
- 22014462
- Provider:
- Fathom Realty
Gateway West
- MLS® #:
- 22032201
- Provider:
- Coronel Realty Group
Woodcroft
- MLS® #:
- 22027230
- Provider:
- Bluprint Real Estate Group
View all similar properties here
All information is provided exclusively for consumers' personal, non-commercial use, and may not be used for any purpose other than to identify prospective properties that a consumer may be interested in purchasing. All Information believed to be reliable but not guaranteed and should be independently verified. © 2025 Metropolitan Indianapolis Board of REALTORS®. All rights reserved.
Listing information last updated on April 26th, 2025 at 11:01pm EDT.
