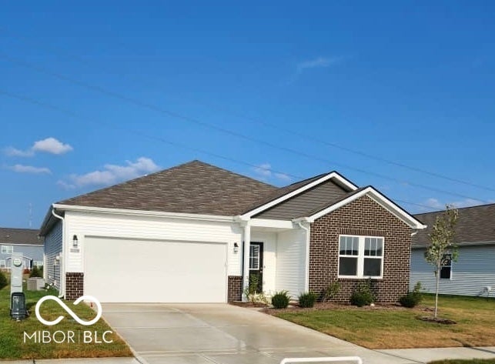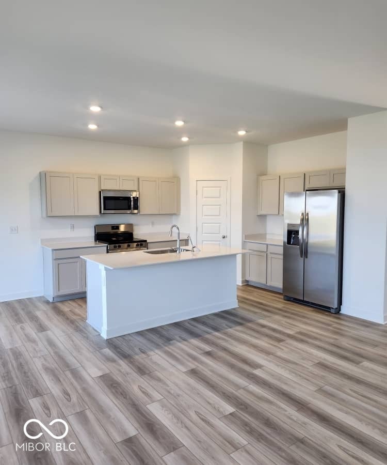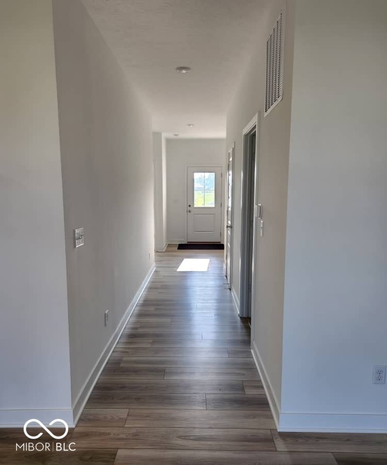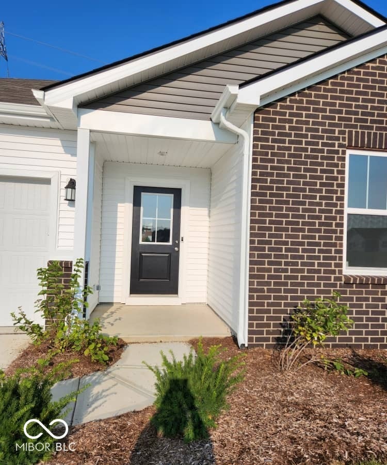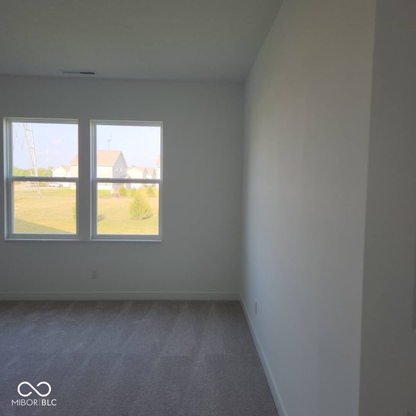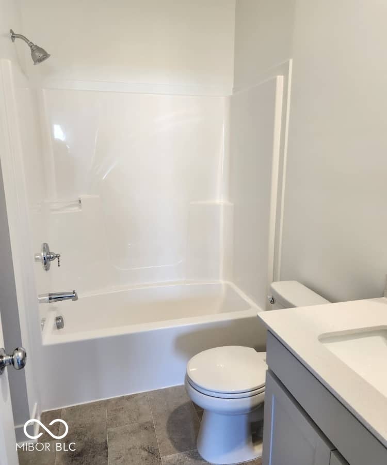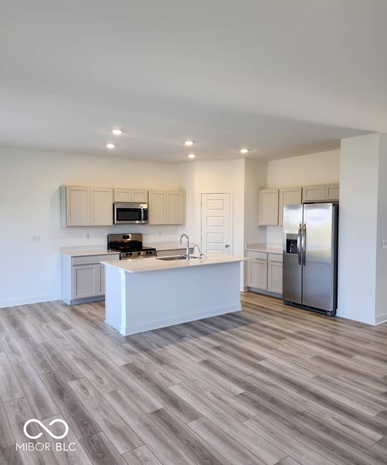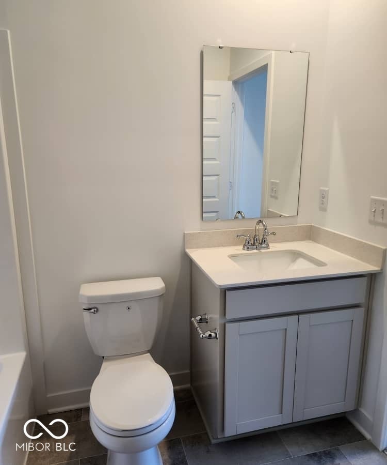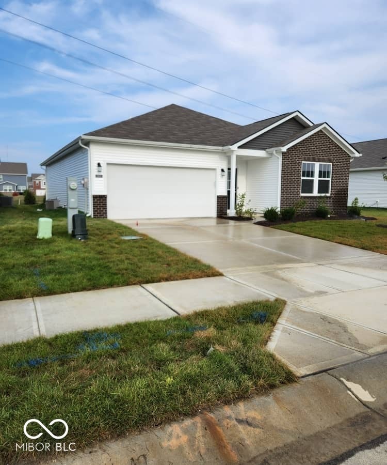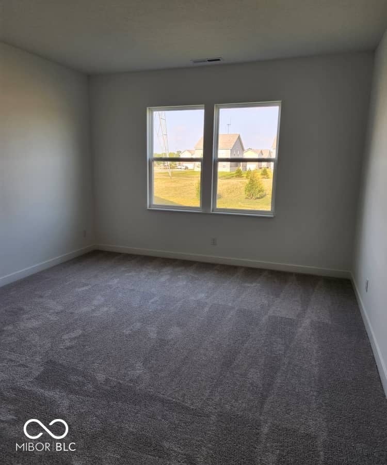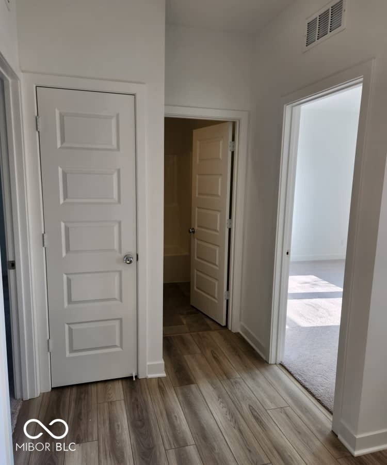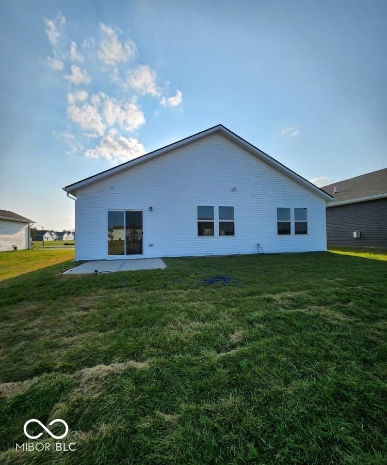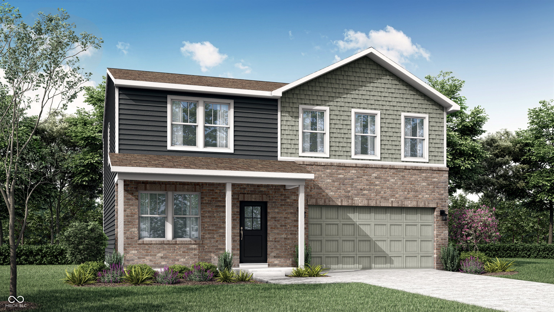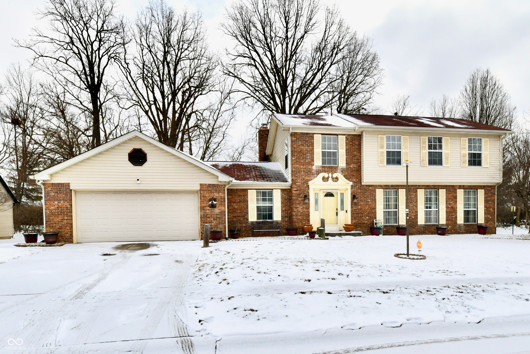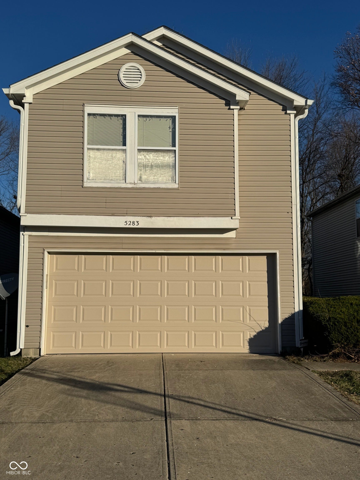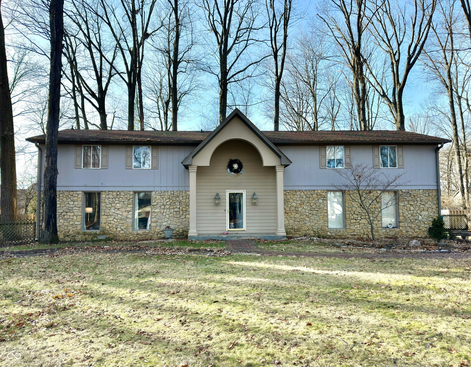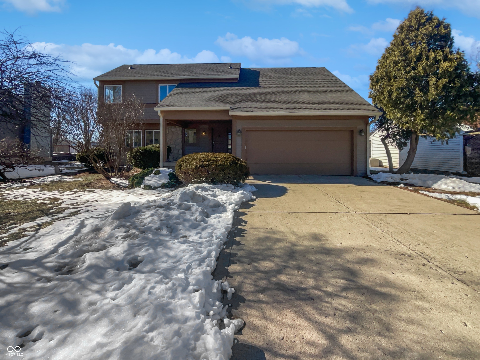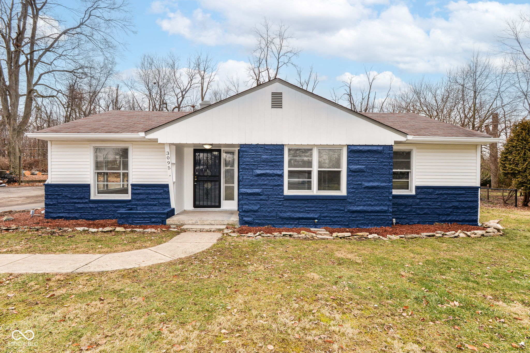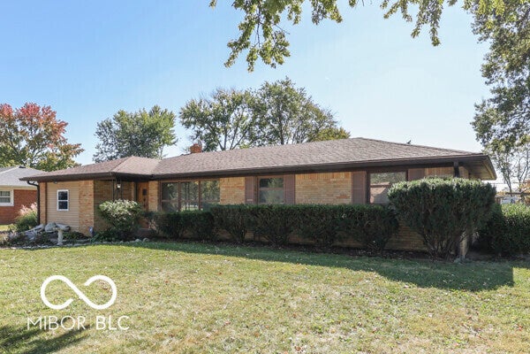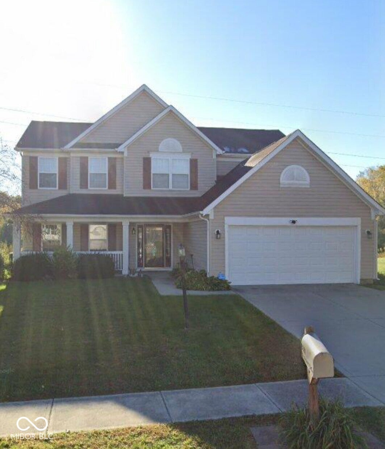Hi There! Is this Your First Time?
Did you know if you Register you have access to free search tools including the ability to save listings and property searches? Did you know that you can bypass the search altogether and have listings sent directly to your email address? Check out our how-to page for more info.
7431 Stillness Drive Indianapolis IN 46268
- 3
- Bedrooms
- 2
- Baths
- N/A
- SQ. Feet
(Above Ground)
- 0
- Acres
Nestled in the sought-after Ashton Estate subdivision in Pike Township, this 3-bedroom, 2-bathroom home offers desired comfort and style living space. Built in 2024, this move-in ready home features brand-new LPV flooring in the sitting room, fresh paint inside, plus new carpeting in all bedrooms, and modern appliances to enhance your everyday living experience. The stylish kitchen boasts stainless appliances, quartz countertops, and a layout ideal for both daily living and entertaining, this home offers easy access to shopping, dining, parks, and top local amenities, making it an excellent choice for convenience and lifestyle, complemented by a 2-car attached garage for ample storage. Located just a moment from Eastbrook Elementary School, with easy access to I-465 and Downtown. This home blends comfort, style, and convenience. Schedule your showing today!
Property Details
Interior Features
- Appliances: Dishwasher, Electric Water Heater, Disposal, Microwave, Electric Oven, Refrigerator
- Cooling: Central Electric
- Heating: Gas, High Efficiency (90%+ AFUE )
Exterior Features
- Porch: Covered Porch, Open Patio
- # Acres: 0.00
Listing Office: Goodenif Realty Llc
Office Contact: real283alex@gmail.com
Similar Properties To: 7431 Stillness Drive, Indianapolis
Ashton
- MLS® #:
- 22023017
- Provider:
- Compass Indiana, Llc
The Pines
- MLS® #:
- 22023218
- Provider:
- Keller Williams Indy Metro S
Bayswater At Eagle Creek
- MLS® #:
- 22014251
- Provider:
- Royal Realty Group Llc
Wolfington Kessler Blvd
- MLS® #:
- 22015638
- Provider:
- Indy House And Home
Ridge
- MLS® #:
- 22022856
- Provider:
- Opendoor Brokerage Llc
No Subdivision
- MLS® #:
- 22021824
- Provider:
- Red Bridge Real Estate
Country Air Estates
- MLS® #:
- 22005053
- Provider:
- Keller Williams Indy Metro S
Crooked Creek Villages
- MLS® #:
- 22023303
- Provider:
- Triple E Realty, Llc
View all similar properties here
All information is provided exclusively for consumers' personal, non-commercial use, and may not be used for any purpose other than to identify prospective properties that a consumer may be interested in purchasing. All Information believed to be reliable but not guaranteed and should be independently verified. © 2025 Metropolitan Indianapolis Board of REALTORS®. All rights reserved.
Listing information last updated on February 22nd, 2025 at 12:16am EST.
