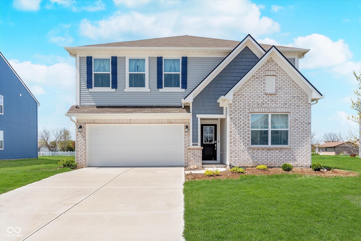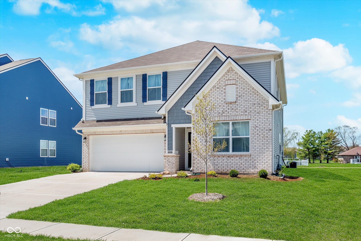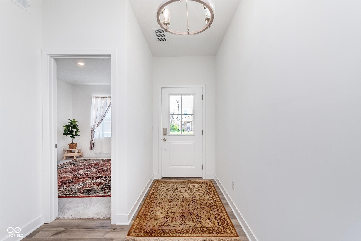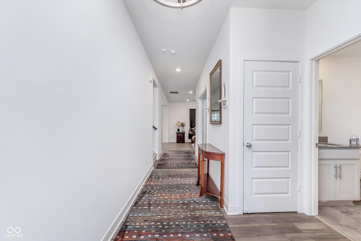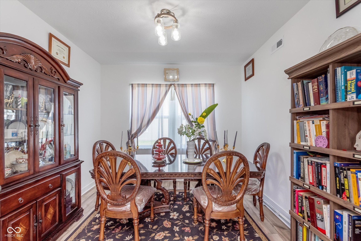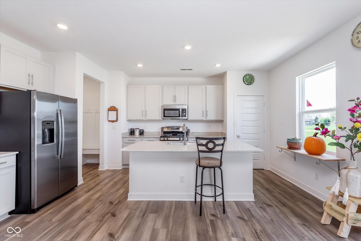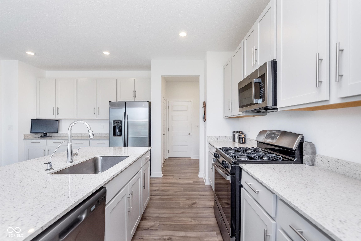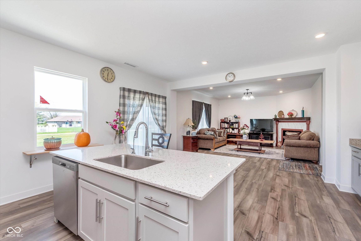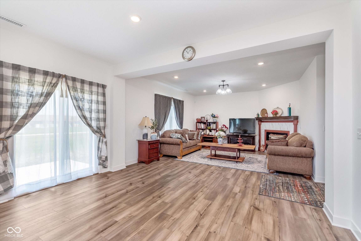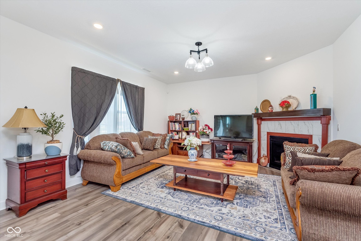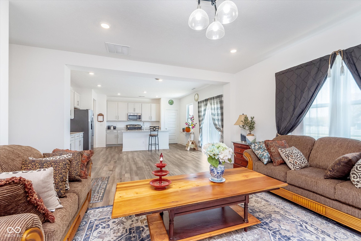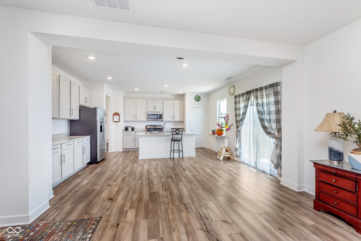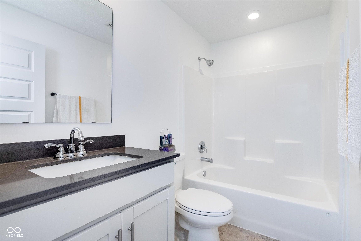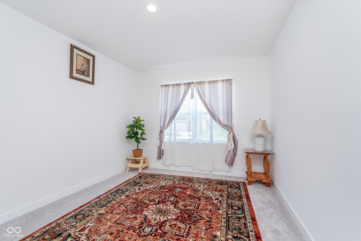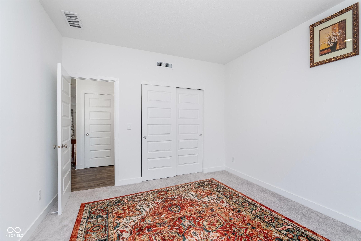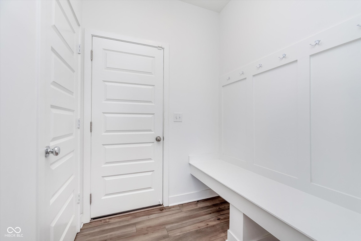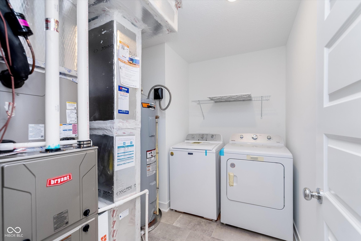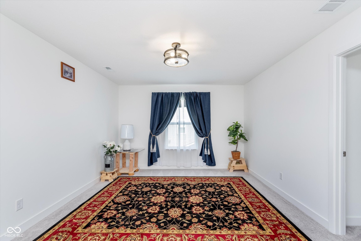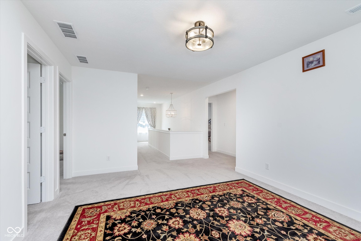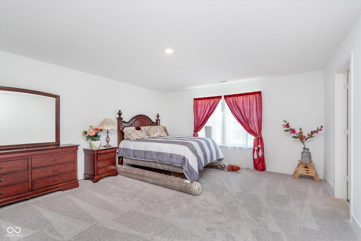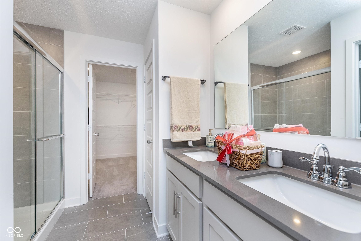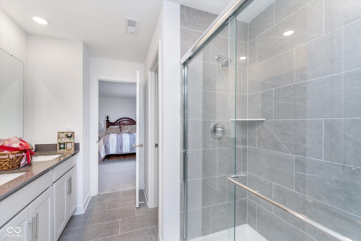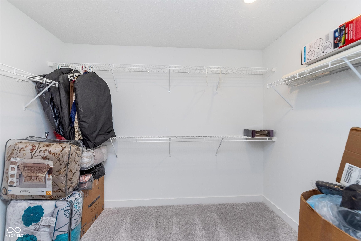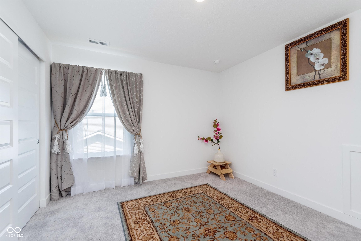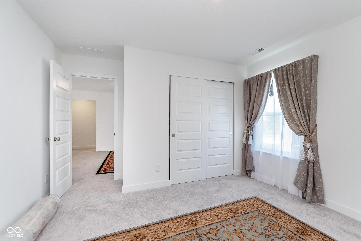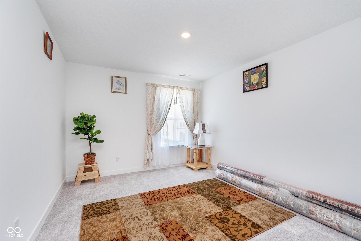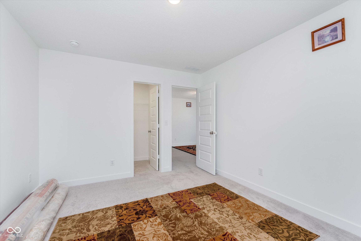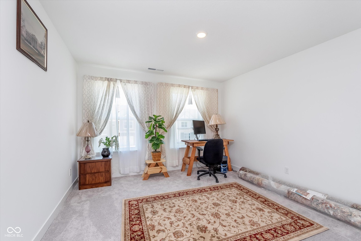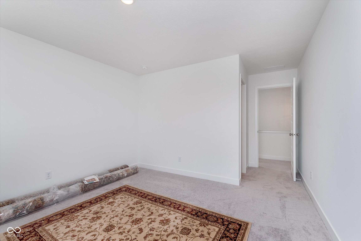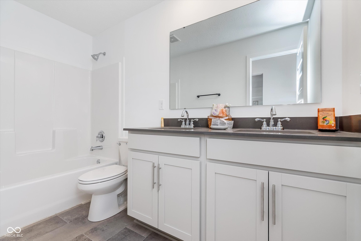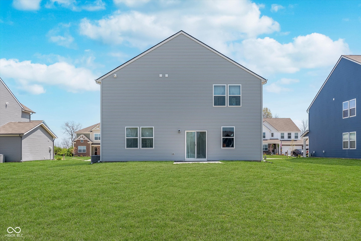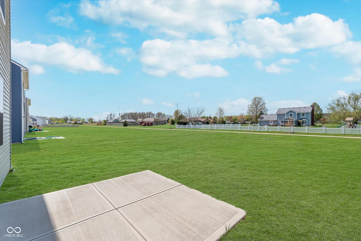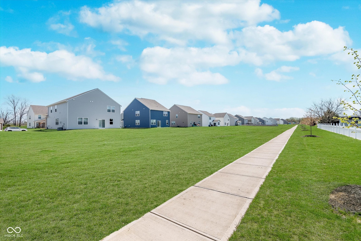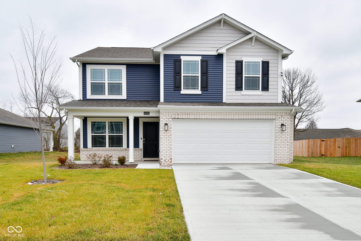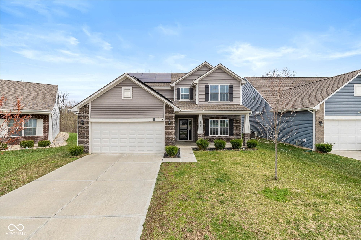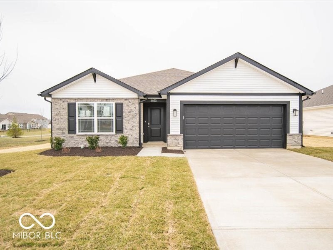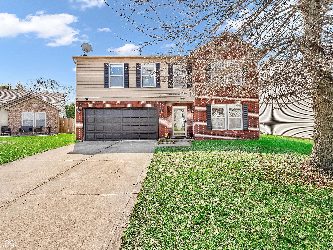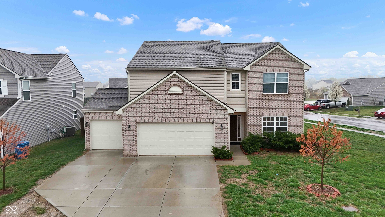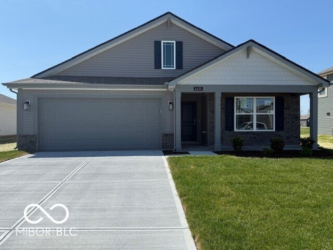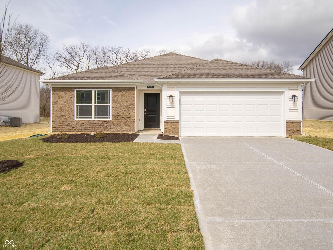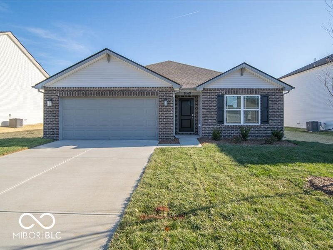Hi There! Is this Your First Time?
Did you know if you Register you have access to free search tools including the ability to save listings and property searches? Did you know that you can bypass the search altogether and have listings sent directly to your email address? Check out our how-to page for more info.
7658 Hillway Drive Indianapolis IN 46113
- 5
- Bedrooms
- 3
- Baths
- N/A
- SQ. Feet
(Above Ground)
- 0.26
- Acres
Looking for new construction without having to wait for it to be built? Less than two years old, the 5 bedroom, 3 bathroom Kingston floor plan by Lennar features an open concept design with a convenient flex space on the 1st floor, along with a private study, spacious kitchen and dining area, and great room. The 2nd story features a media area between the owner's suite & the 3 other bedrooms, offering an abundance of space with ample closet space. The owner's suite offers a large private bathroom that includes a large shower, dual vanities, private water closet, & a huge WIC & tray ceiling. Residents of the Glenwood neighborhood may enjoy the community picnic area, pond, & trail. Explore Southwestway Park for biking and hiking. Easy access to IN-67 and I-465.
Property Details
Interior Features
- Appliances: Dishwasher, Disposal, Gas Oven, Refrigerator, MicroHood, Electric Water Heater
- Heating: High Efficiency (90%+ AFUE ), Natural Gas
Exterior Features
- Porch: Open Patio
- # Acres: 0.26
Listing Office: @properties
Office Contact: gabby@atpropertiesind.com
Similar Properties To: 7658 Hillway Drive, Indianapolis
Cardinal Grove
- MLS® #:
- 22015740
- Provider:
- Jmg Indiana
Camby Woods
- MLS® #:
- 22030737
- Provider:
- Berkshire Hathaway Home
Cardinal Grove
- MLS® #:
- 22012761
- Provider:
- Drh Realty Of Indiana, Llc
Valley Ridge At Heartland Crossing
- MLS® #:
- 22032497
- Provider:
- Better Homes And Gardens Real Estate Gold Key
Camby Woods
- MLS® #:
- 22028076
- Provider:
- Keller Williams Indy Metro Ne
Cardinal Grove
- MLS® #:
- 22025564
- Provider:
- Drh Realty Of Indiana, Llc
Cardinal Grove
- MLS® #:
- 22010541
- Provider:
- Drh Realty Of Indiana, Llc
Cardinal Grove
- MLS® #:
- 22007712
- Provider:
- Drh Realty Of Indiana, Llc
View all similar properties here
All information is provided exclusively for consumers' personal, non-commercial use, and may not be used for any purpose other than to identify prospective properties that a consumer may be interested in purchasing. All Information believed to be reliable but not guaranteed and should be independently verified. © 2025 Metropolitan Indianapolis Board of REALTORS®. All rights reserved.
Listing information last updated on April 27th, 2025 at 7:01am EDT.
