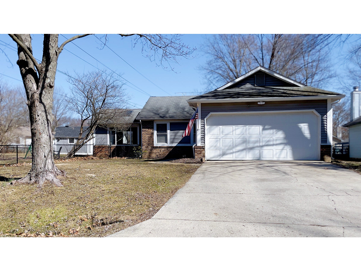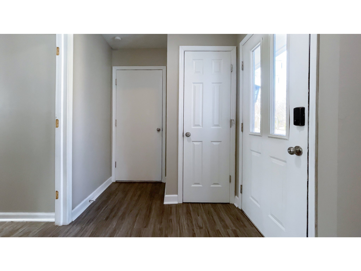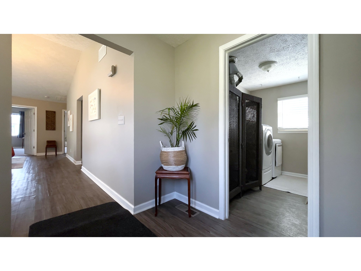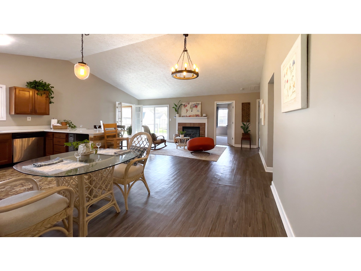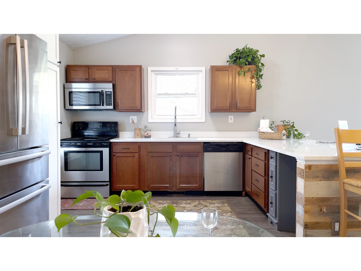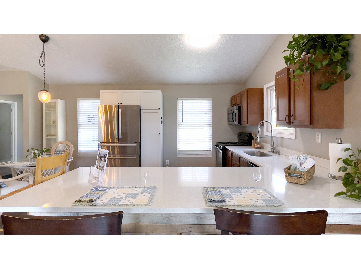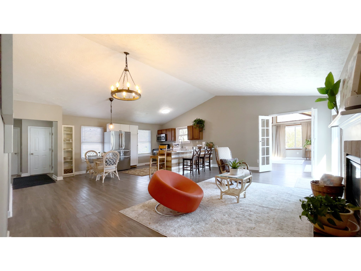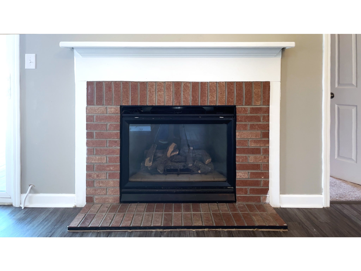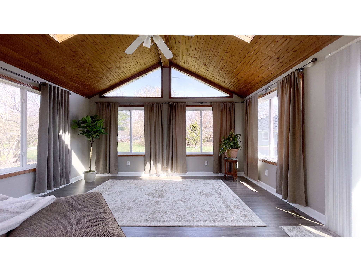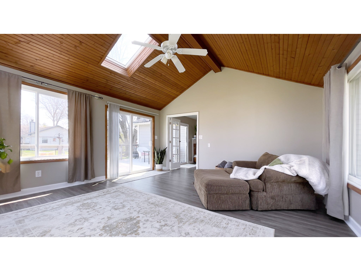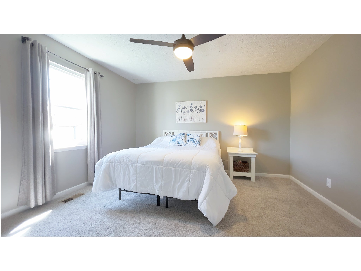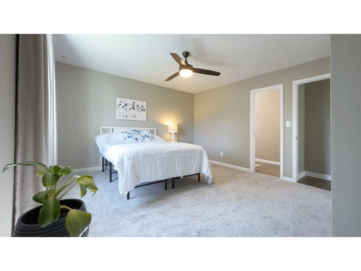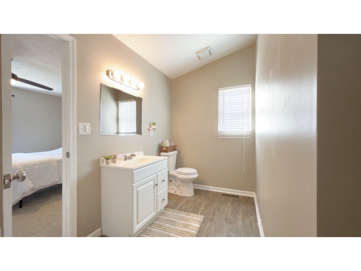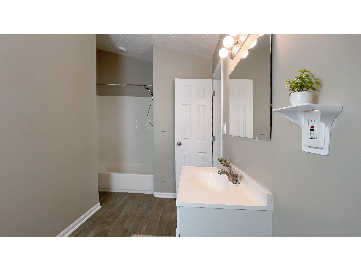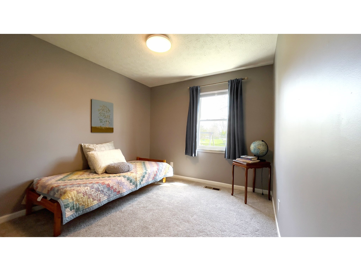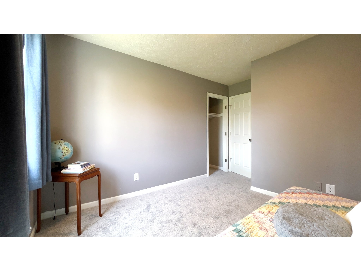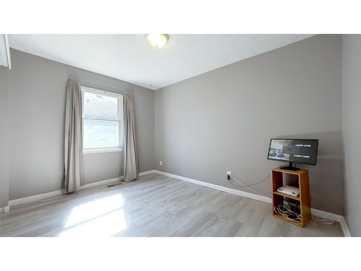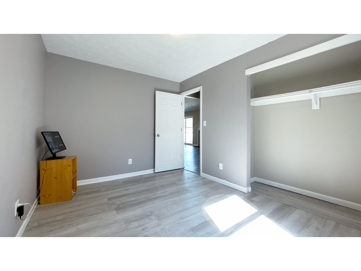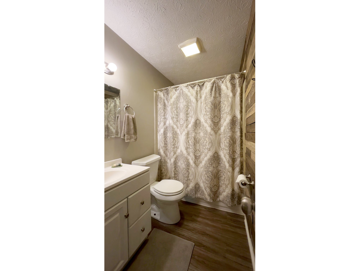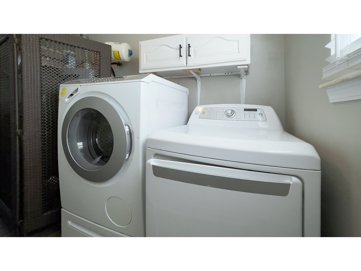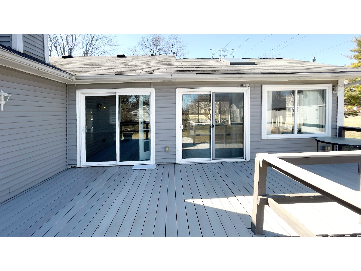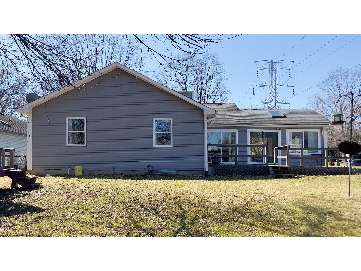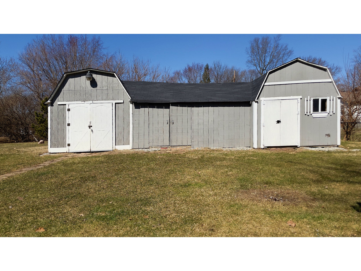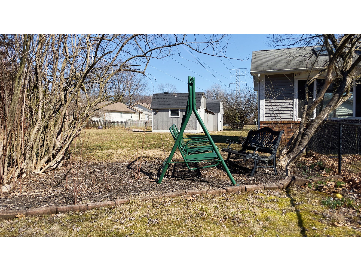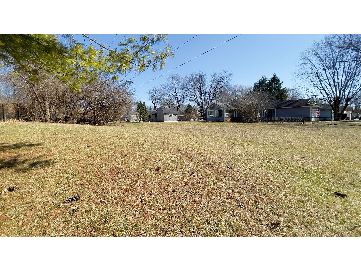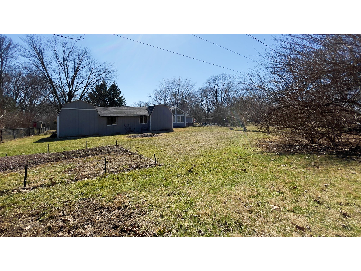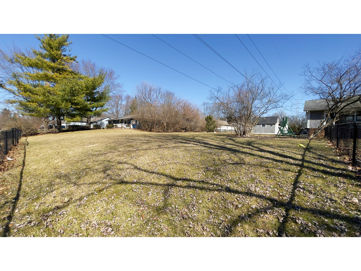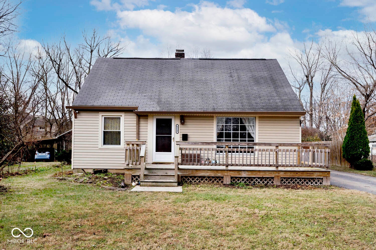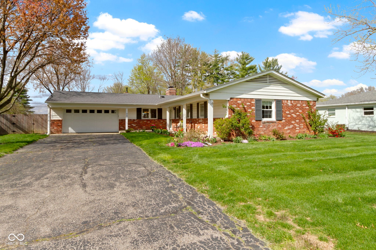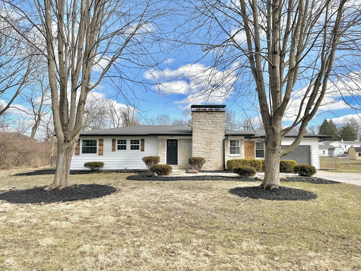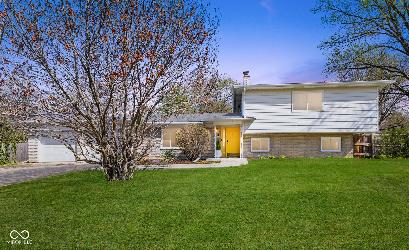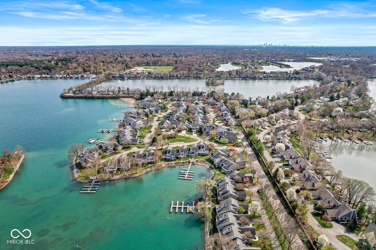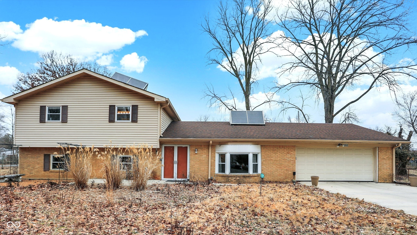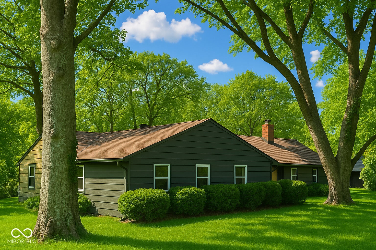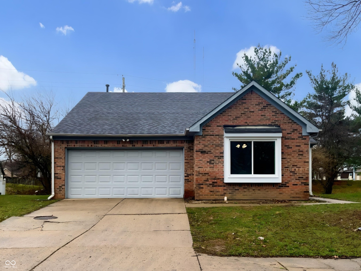Hi There! Is this Your First Time?
Did you know if you Register you have access to free search tools including the ability to save listings and property searches? Did you know that you can bypass the search altogether and have listings sent directly to your email address? Check out our how-to page for more info.
9161 Warwick Road Indianapolis IN 46240
- 3
- Bedrooms
- 2
- Baths
- N/A
- SQ. Feet
(Above Ground)
- 0.33
- Acres
GET UP TO $7500 SELLER CLOSING COSTS CREDIT !!! Adorable Park-Like Setting for this 3 Bed/2 Full Bath Home in Washington Township! Open Concept Family Room w/Fireplace, Dining Area and Updated Kitchen PLUS Sun Room w/Vaulted Ceiling. For All Recent Updates, see Attached in Supplements for Over $26,000 in Updates incl: New Bedroom Carpet in Primary and 2nd Bedrooms, New Bathroom Vanity Cabinets and Fresh Interior Paint (2025); Water Heater (2024); Replaced Wood Deck w/New Railings, Flooring and Steps (2023); Vinyl Plank Flooring in 3rd Bedroom; New Furnace w/10 Year Warranty + New A/C (2021); Counter Tops and Kitchen Sink (2020); Home was Completely Renovated in 2016 incl: New Windows, Kitchen Cabinets, S/S Appliances, Garage Door, Light Fixtures, Sump Pump and Exterior Paint! Primary Suite w/Bath/Shower and Large Closet w/Shelving. Fully Fenced Extra Lot Back and Side Yard w/Deck 2 Connected Sheds for Work/Storage and More. Conveniently Located Near The Monon Trail, Broad Ripple, Dining and I-465.
Property Details
Interior Features
- Appliances: Dishwasher, Dryer, Disposal, Gas Water Heater, Electric Oven, Washer
- Heating: Forced Air, Natural Gas
Exterior Features
- Setting / Lot Description: Mature Trees, See Remarks
- Porch: Open Patio, Covered Porch
- # Acres: 0.33
Listing Office: Myhomeindy.com
Office Contact: info@BRGindy.com
Similar Properties To: 9161 Warwick Road, Indianapolis
Valley View
- MLS® #:
- 22014942
- Provider:
- Cpr Real Estate, Llc
Roland Park
- MLS® #:
- 22032593
- Provider:
- F.c. Tucker Company
College Way
- MLS® #:
- 22026256
- Provider:
- Highgarden Real Estate
Foxhill Manor
- MLS® #:
- 22032082
- Provider:
- Century 21 Scheetz
Clearwater Cove
- MLS® #:
- 22018684
- Provider:
- F.c. Tucker Company
Augusta Way
- MLS® #:
- 22022245
- Provider:
- United Real Estate Indpls
No Subdivision
- MLS® #:
- 22020106
- Provider:
- Indy Home Shop Llc
Park
- MLS® #:
- 22028300
- Provider:
- Opendoor Brokerage Llc
View all similar properties here
All information is provided exclusively for consumers' personal, non-commercial use, and may not be used for any purpose other than to identify prospective properties that a consumer may be interested in purchasing. All Information believed to be reliable but not guaranteed and should be independently verified. © 2025 Metropolitan Indianapolis Board of REALTORS®. All rights reserved.
Listing information last updated on April 17th, 2025 at 10:53am EDT.
