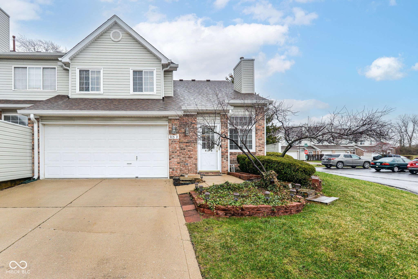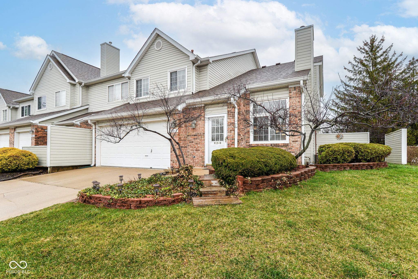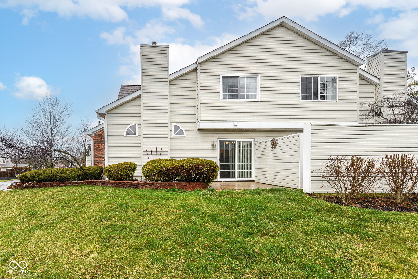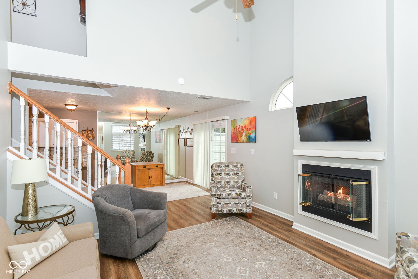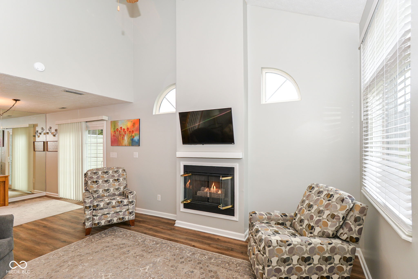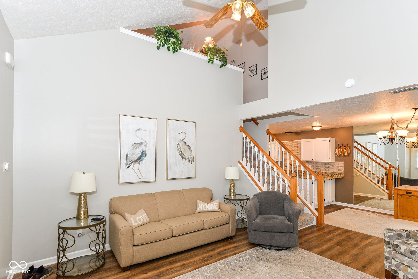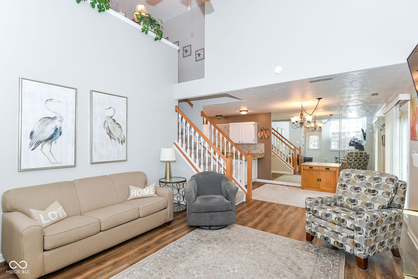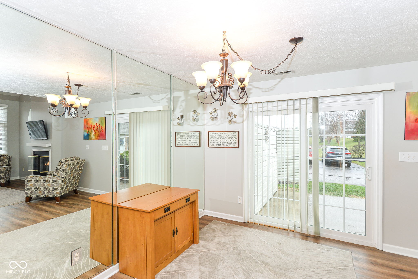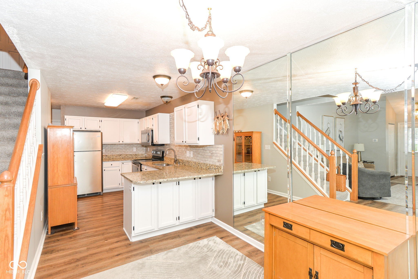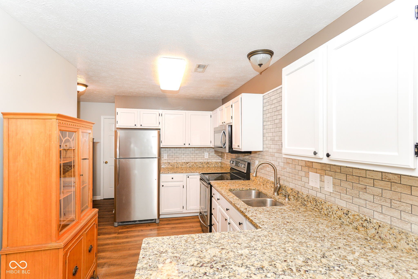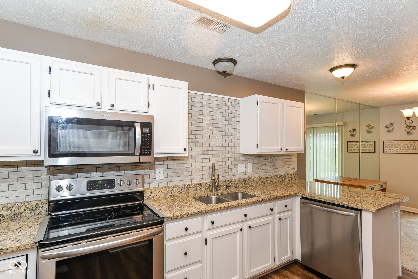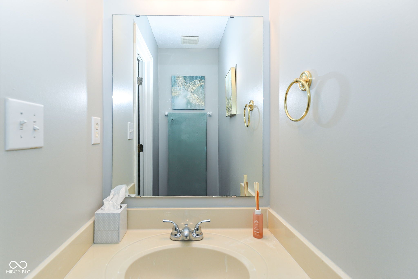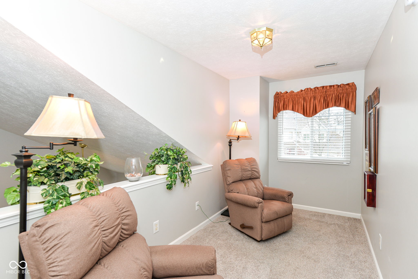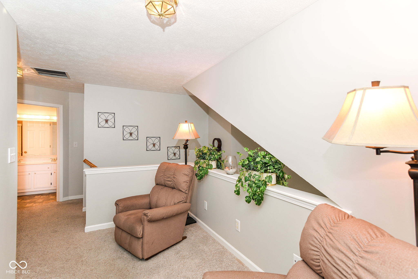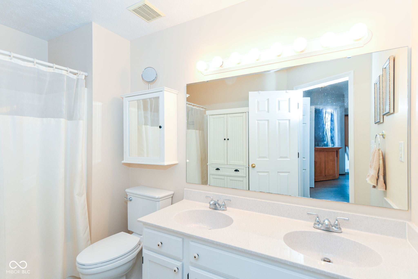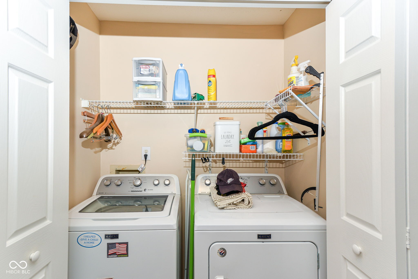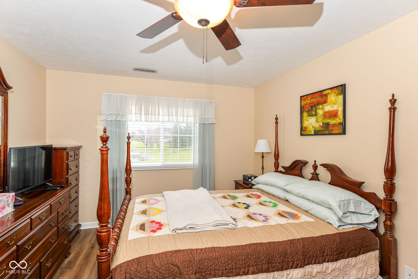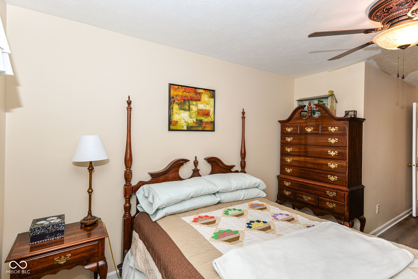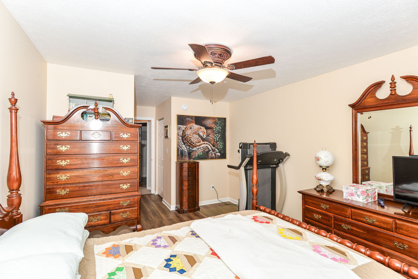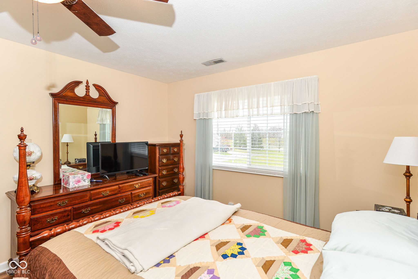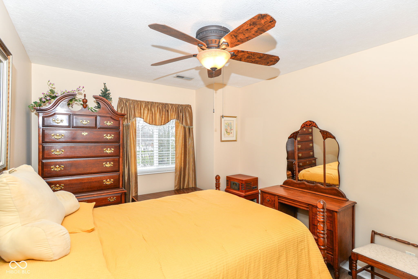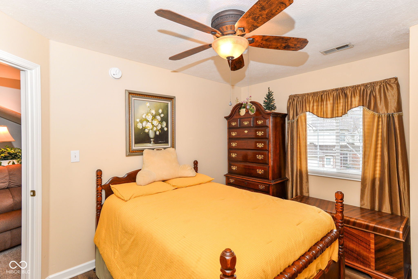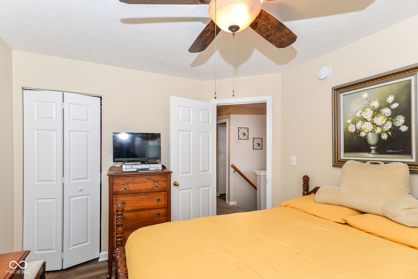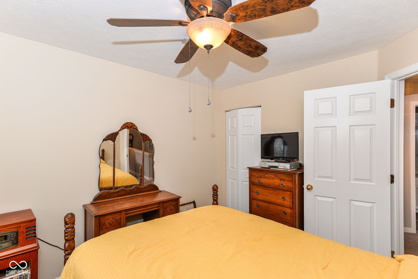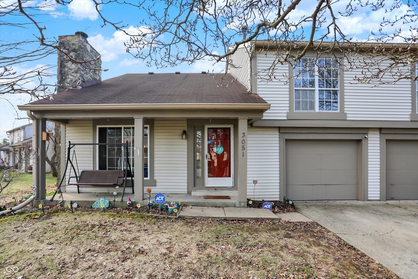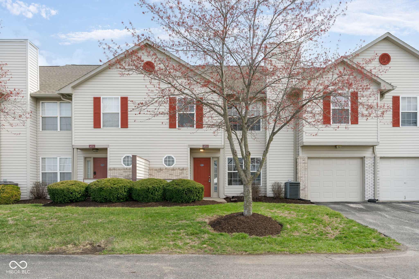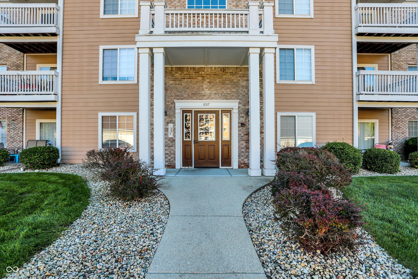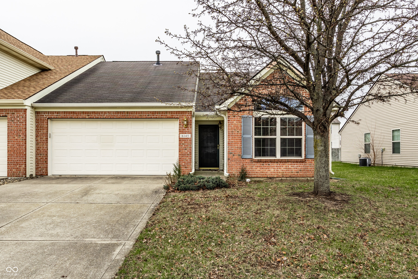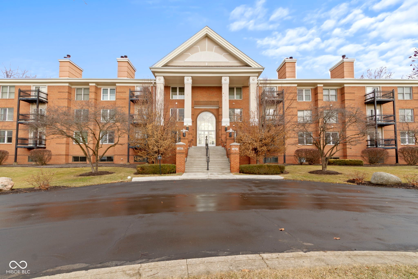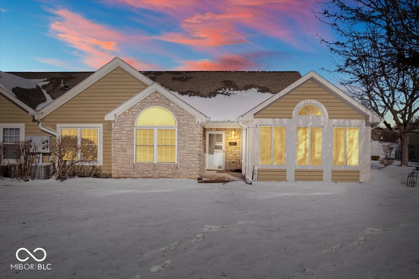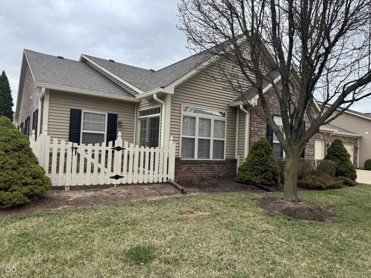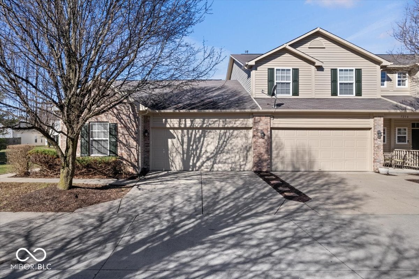Hi There! Is this Your First Time?
Did you know if you Register you have access to free search tools including the ability to save listings and property searches? Did you know that you can bypass the search altogether and have listings sent directly to your email address? Check out our how-to page for more info.
915 Prestwick Drive D Indianapolis IN 46214
- 2
- Bedrooms
- 1½
- Baths
- N/A
- SQ. Feet
(Above Ground)
- 0.25
- Acres
This meticulously maintained two bedroom townhome w/attached garage is move-in ready!! Gas fireplace in living room, vaulted ceilings, TV in living room stays. Beautiful kitchen with newer granite countertops, backsplash and updated cabinets is perfect for cooks. Upstairs you will find two bedrooms with walk-in closets. Double vanity bathroom, medicine cabinet stays. All appliances are included, including washer/dryer. Windows, patio door, fresh paint and new roof within the last two years. Enjoy morning coffee on your private patio. Convenient to I-465, airport, downtown, shopping and restaurants. HOA fee includes water, sewer, trash pickup, irrigation system and lawn maintenance. Come take a look today!
Property Details
Interior Features
- Amenities: Maintenance, Maintenance Grounds, Management, Pond Year Round, Snow Removal, Trash, Water
- Appliances: Electric Cooktop, Dishwasher, Dryer, Disposal, Microwave, Electric Oven, Refrigerator, Washer
- Cooling: Central Electric
- Heating: Forced Air, Gas
Exterior Features
- Porch: Open Patio
- # Acres: 0.25
Listing Office: Nix Real Estate Group
Office Contact: indyanahomes@gmail.com
Similar Properties To: 915 Prestwick Drive D, Indianapolis
Fox Ridge
- MLS® #:
- 22028037
- Provider:
- Mark Dietel Realty, Llc
Carrington Commons
- MLS® #:
- 22024836
- Provider:
- Berkshire Hathaway Home
Windslow Crossing
- MLS® #:
- 22004907
- Provider:
- Century 21 Scheetz
Crystal Lake
- MLS® #:
- 22029137
- Provider:
- F.c. Tucker Company
Lions Gate
- MLS® #:
- 22023786
- Provider:
- Keller Williams Indpls Metro N
Villas At Chapel Hill
- MLS® #:
- 22023205
- Provider:
- Re/max Advanced Realty
Seneca Point At Southern Dunes
- MLS® #:
- 22027796
- Provider:
- Homexpert, Ray Stuck & Co.
Shawnee At Southern Dunes
- MLS® #:
- 22027311
- Provider:
- Smart Choice Realtors, Llc
View all similar properties here
All information is provided exclusively for consumers' personal, non-commercial use, and may not be used for any purpose other than to identify prospective properties that a consumer may be interested in purchasing. All Information believed to be reliable but not guaranteed and should be independently verified. © 2025 Metropolitan Indianapolis Board of REALTORS®. All rights reserved.
Listing information last updated on April 4th, 2025 at 6:16am EDT.
