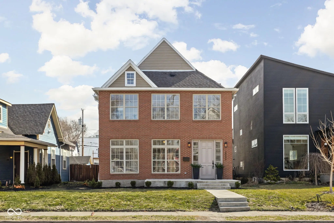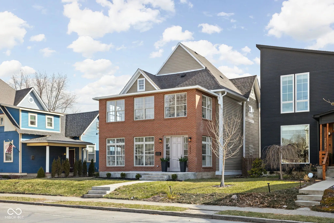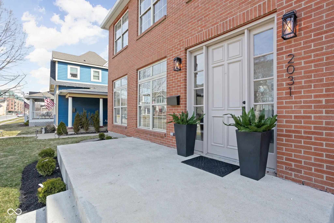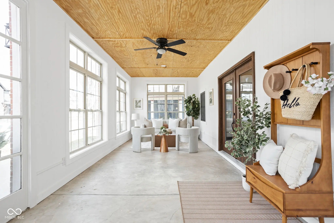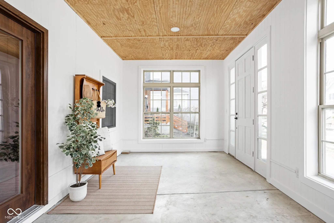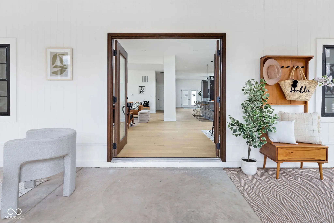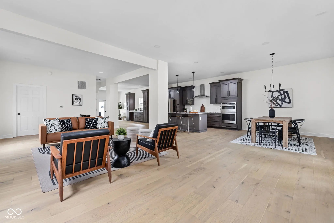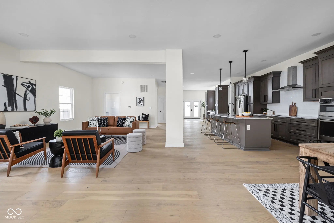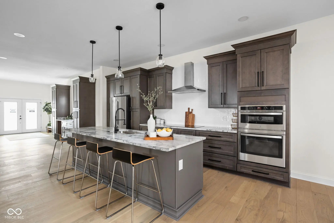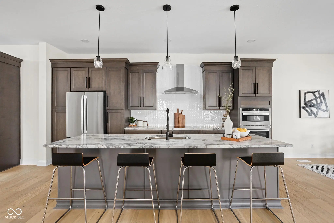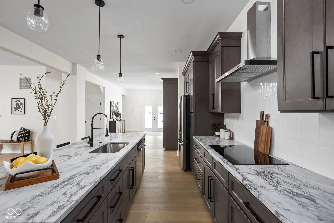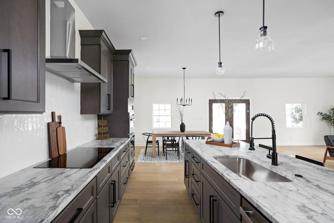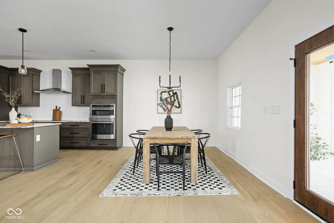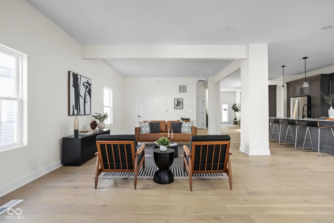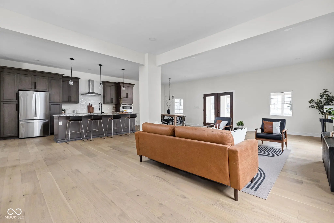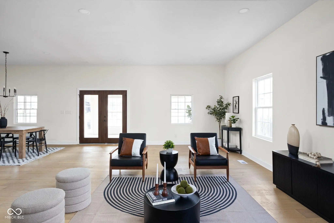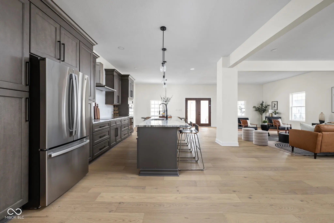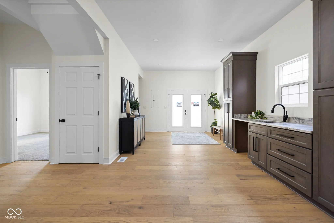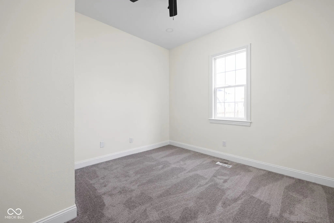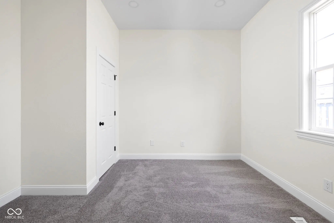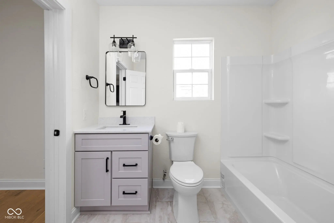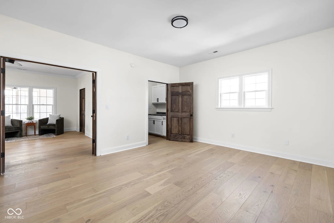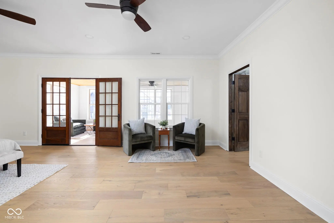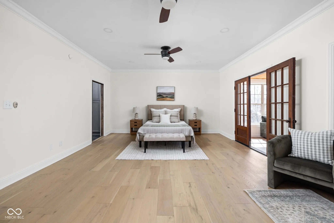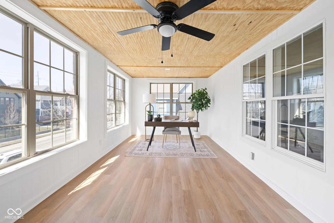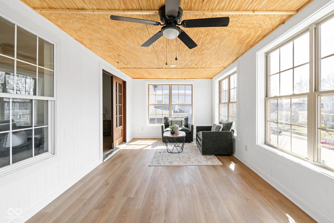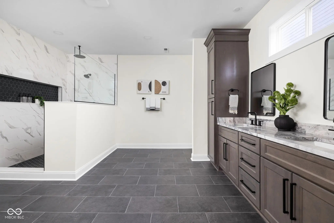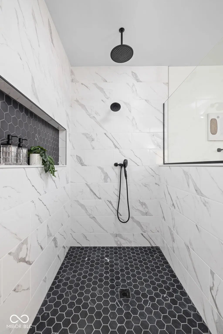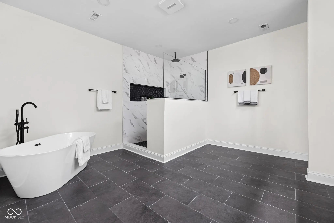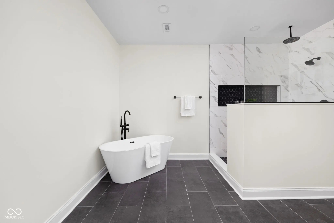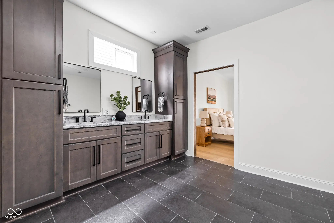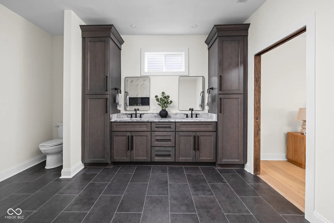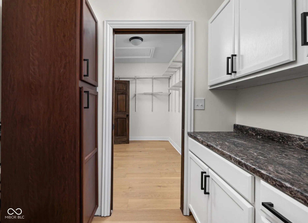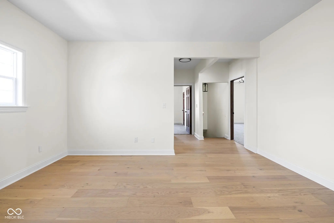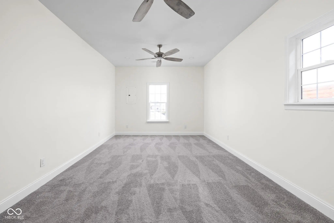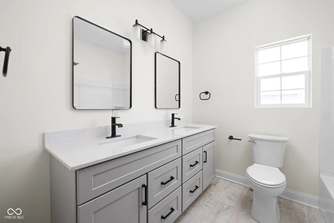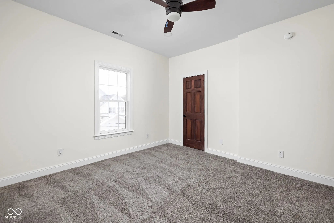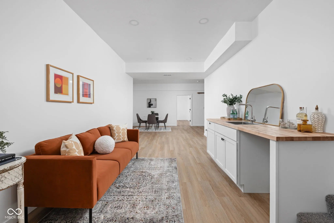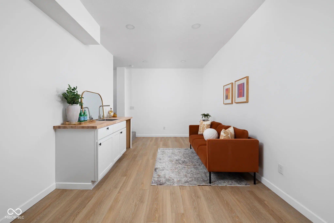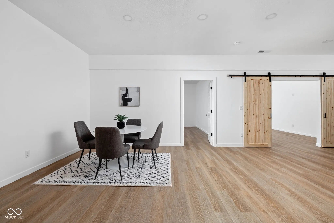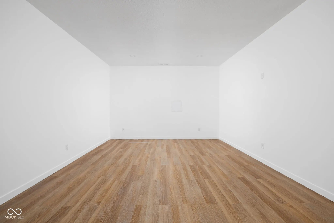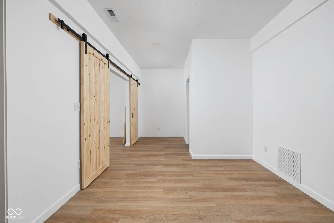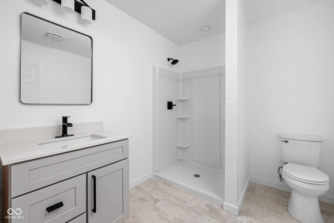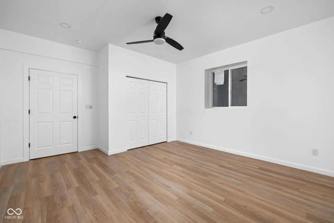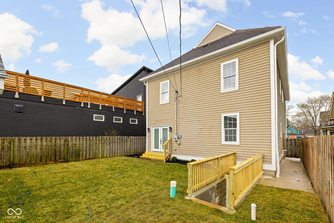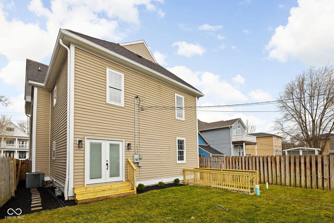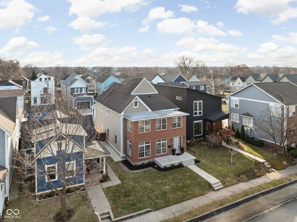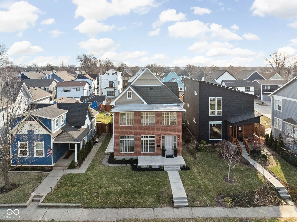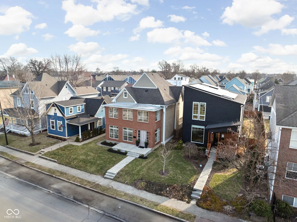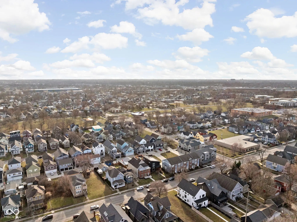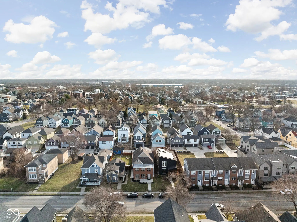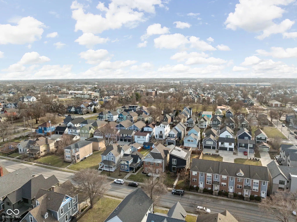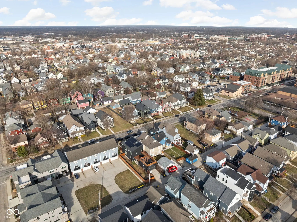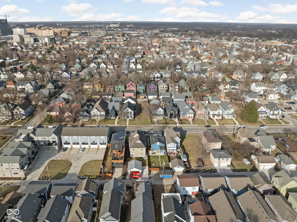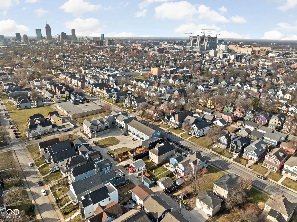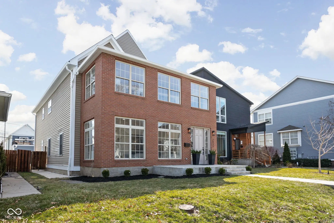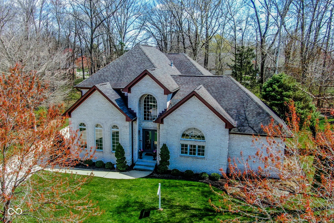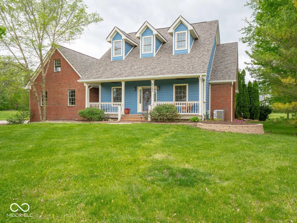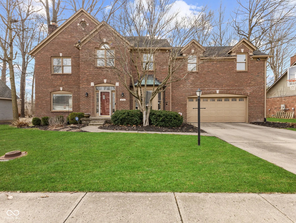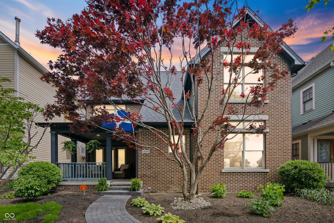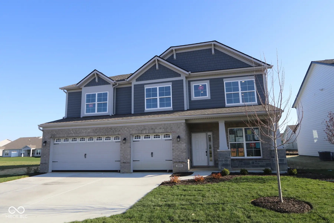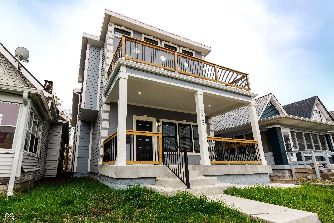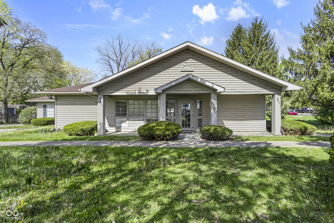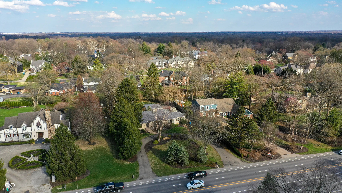Hi There! Is this Your First Time?
Did you know if you Register you have access to free search tools including the ability to save listings and property searches? Did you know that you can bypass the search altogether and have listings sent directly to your email address? Check out our how-to page for more info.
2031 Central Avenue Indianapolis IN 46202
- 5
- Bedrooms
- 4
- Baths
- N/A
- SQ. Feet
(Above Ground)
- 0.13
- Acres
This five-bedroom, four-bathroom home in Herron-Morton is an entertainers dream, offering over 4,700 square feet of thoughtfully designed living space, blending modern luxury with timeless character. The striking brick exterior sets the stage, leading into a versatile four-seasons room-ideal for morning coffee or a cozy reading nook. Inside, natural light fills the home, and soaring 12-foot ceilings create an airy, open feel throughout. Hardwood floors and beamed attributes add warmth and character, breaking up the spacious living, dining, and kitchen areas. The chef's kitchen is both stylish and functional, featuring rich brown soft-close cabinetry, granite countertops, an oversized island with seating, a wall-mounted chimney range hood, a sleek tile backsplash, and a built-in microwave above the oven. A butler's pantry provides additional prep space, while a main-level full bath and flex room add convenience and versatility. Upstairs, the primary suite has everything you'd want, with floor-to-ceiling tile, a rainfall shower, a freestanding soaking tub, and a walk-in closet that connects directly to the laundry room for easy access. Just off the bedroom, another four-seasons porch offers a bright and airy space, perfect for a home office or reading lounge. Two additional bedrooms with plush carpeting and a shared bathroom complete the second level. The fully finished basement is what really sets this home apart, featuring a private exterior entrance, wet bar, bedroom, full bathroom, and media/flex space-great for a guest suite, home gym, or theater room. The layout also allows for conversion into an additional dwelling unit, adding a kitchenette and private living quarters to create an income-producing rental with private access. The backyard offers functional green space leading to a detached two-car garage. Just steps from top dining spots, coffee shops, parks, and the Monon Trail, this home is a rare find in one of Indianapolis' most sought-after neighborhoods.
Property Details
Interior Features
- Appliances: Electric Cooktop, Dishwasher, Electric Water Heater, Disposal, Microwave, Oven, Refrigerator, Water Heater, Water Softener Owned
- Heating: Natural Gas
Exterior Features
- Setting / Lot Description: Busline, Curbs, Sidewalks, Storm Sewer, Suburb
- Porch: Glass Enclosed, Porch Open
- # Acres: 0.13
Listing Office: @properties
Office Contact: max@atpropertiesind.com
Similar Properties To: 2031 Central Avenue, Indianapolis
The Preserve At Eagle Creek
- MLS® #:
- 22030960
- Provider:
- Integrity Real Estate
Compton Farm
- MLS® #:
- 22034672
- Provider:
- Level Up Real Estate Group
Moorings
- MLS® #:
- 22026834
- Provider:
- Real Broker, Llc
College Corner
- MLS® #:
- 22030366
- Provider:
- Berkshire Hathaway Home
Sagebrook West
- MLS® #:
- 22027921
- Provider:
- M/i Homes Of Indiana, L.p.
Caven & Rockwood
- MLS® #:
- 22034195
- Provider:
- Beycome Brokerage Realty Llc
College Ave Highlands
- MLS® #:
- 22031757
- Provider:
- Coldwell Banker - Kaiser
North Meridian Hills
- MLS® #:
- 22029748
- Provider:
- 1 Percent Lists - Hoosier State Realty Llc
View all similar properties here
All information is provided exclusively for consumers' personal, non-commercial use, and may not be used for any purpose other than to identify prospective properties that a consumer may be interested in purchasing. All Information believed to be reliable but not guaranteed and should be independently verified. © 2025 Metropolitan Indianapolis Board of REALTORS®. All rights reserved.
Listing information last updated on May 8th, 2025 at 4:41pm EDT.
