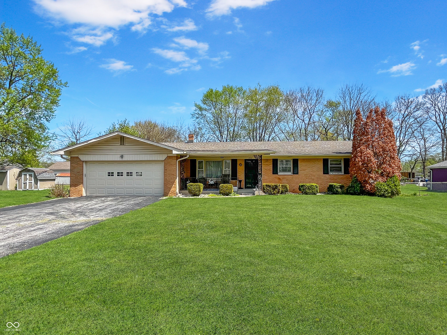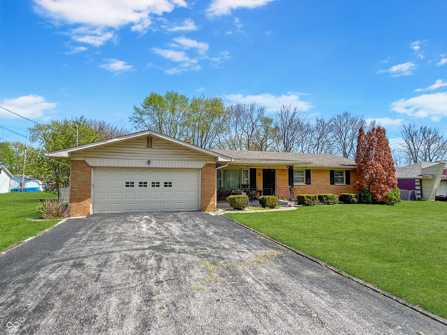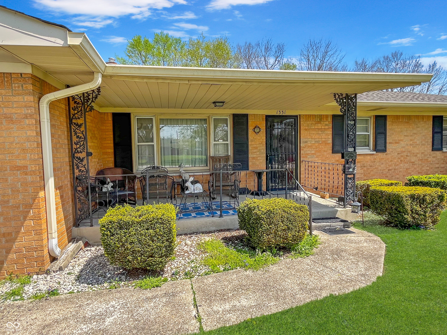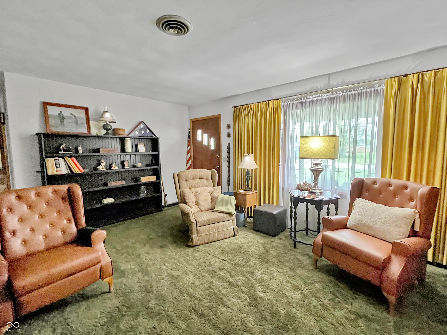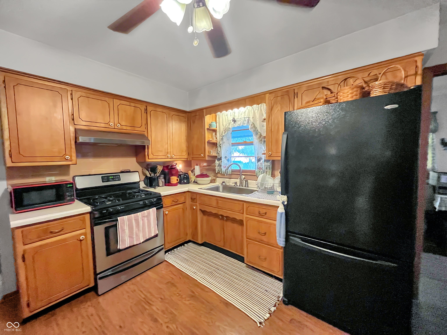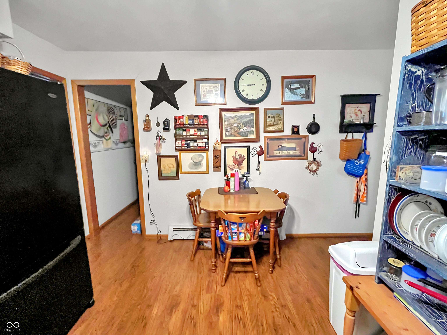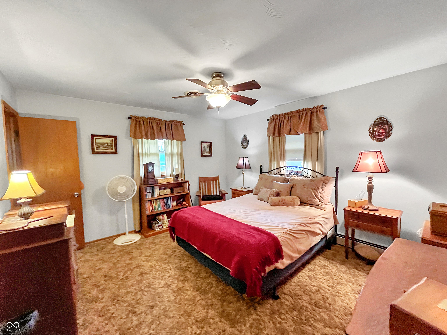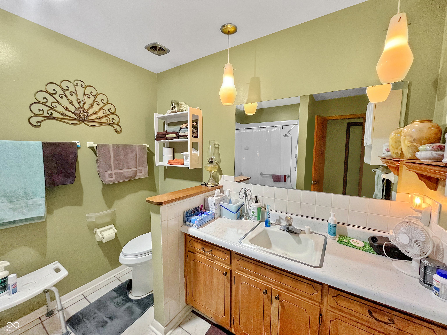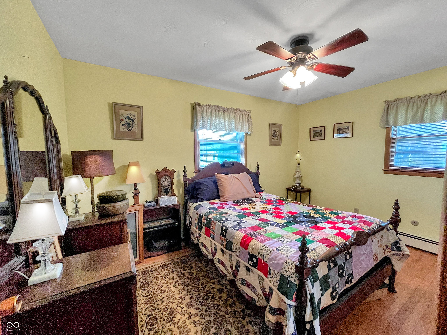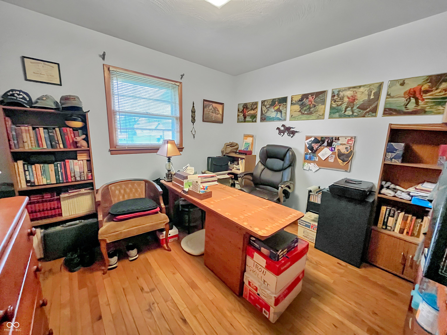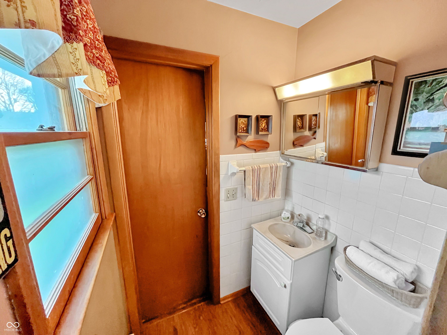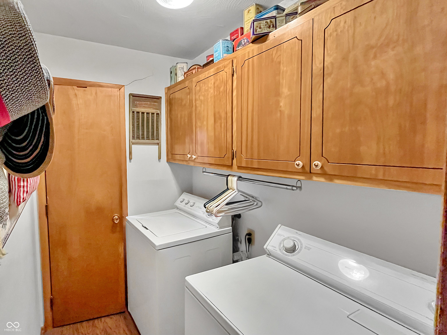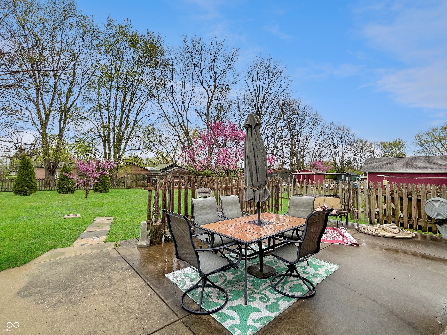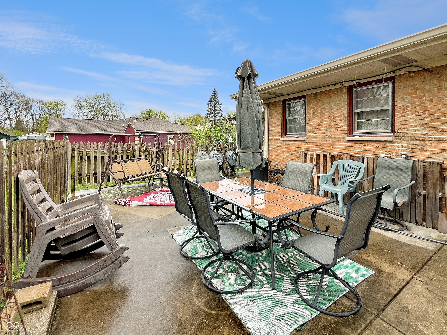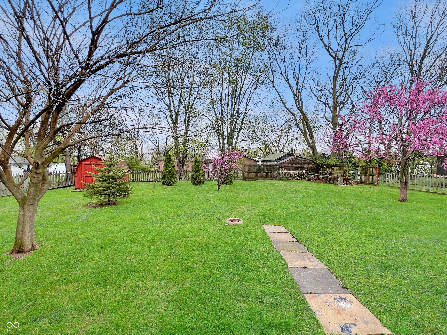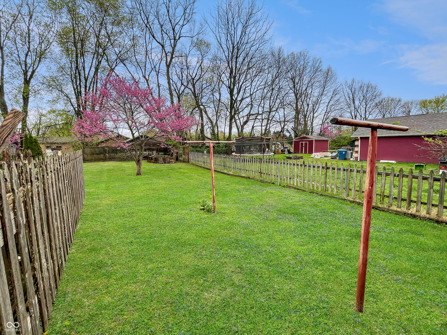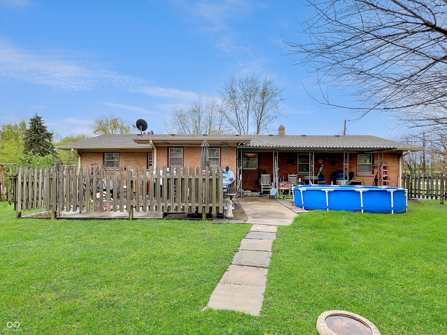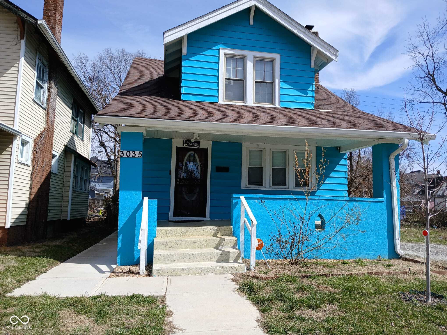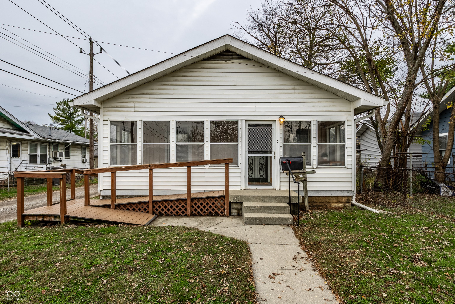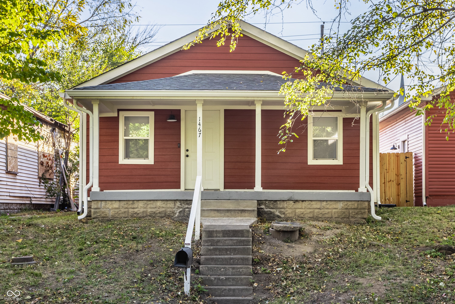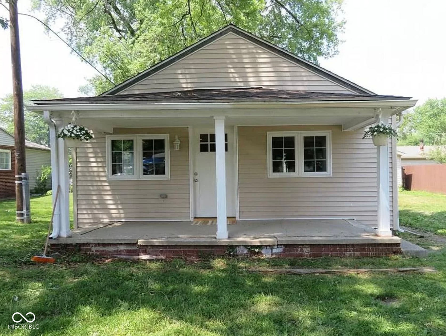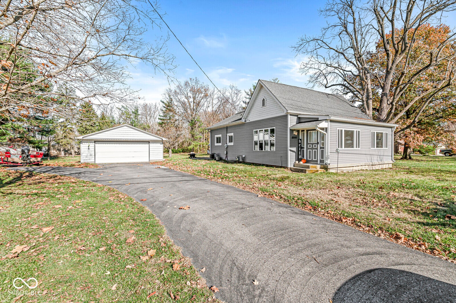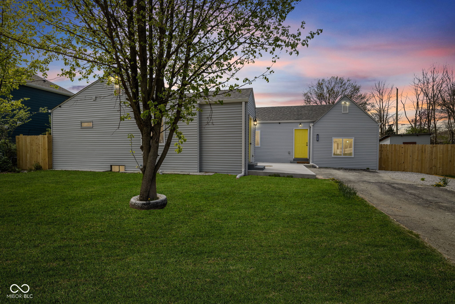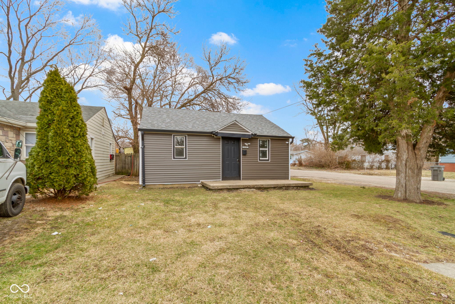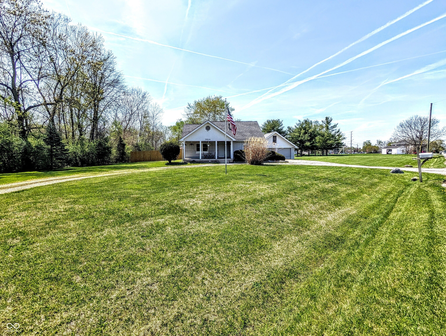Hi There! Is this Your First Time?
Did you know if you Register you have access to free search tools including the ability to save listings and property searches? Did you know that you can bypass the search altogether and have listings sent directly to your email address? Check out our how-to page for more info.
1331 Dunlap Avenue Indianapolis IN 46241
- 3
- Bedrooms
- 1½
- Baths
- N/A
- SQ. Feet
(Above Ground)
- 0.34
- Acres
Welcome to this well-maintained brick ranch, offering comfort, space, and versatility on a generous 0.34-acre lot. This inviting home features 3 bedrooms, a spacious living room, and a cozy family room-perfect for both relaxation and entertaining. Hardwood floors lie beneath the carpet in some of the rooms, ready to be revealed. The eat-in kitchen is complemented by a charming breakfast room, which can easily flex as a home office or mudroom depending on your needs. All kitchen appliances, as well as a washer and dryer, are included-making this a truly move-in-ready home. Enjoy peace of mind with a new HVAC system installed in 2022. The fully fenced backyard offers plenty of space for outdoor enjoyment, complete with a patio and a mini barn for extra storage. Don't miss your chance to own this delightful home that blends comfort and functionality!
Property Details
Interior Features
- Appliances: Dryer, Gas Water Heater, Gas Oven, Range Hood, Refrigerator, Free-Standing Freezer, Washer
- Heating: Forced Air, Natural Gas
Exterior Features
- Setting / Lot Description: Mature Trees, Trees-Small (Under 20 Ft)
- Porch: Covered Patio, Covered Porch
- # Acres: 0.34
Listing Office: Carpenter, Realtors®
Office Contact: rjones@callcarpenter.com
Similar Properties To: 1331 Dunlap Avenue, Indianapolis
No Subdivision
- MLS® #:
- 22028404
- Provider:
- F.c. Tucker Company
No Subdivision
- MLS® #:
- 22012549
- Provider:
- @properties
No Subdivision
- MLS® #:
- 22014357
- Provider:
- United Real Estate Indpls
No Subdivision
- MLS® #:
- 21981800
- Provider:
- Amr Real Estate Llc
No Subdivision
- MLS® #:
- 22011114
- Provider:
- @properties
No Subdivision
- MLS® #:
- 22033675
- Provider:
- Keller Williams Indy Metro S
No Subdivision
- MLS® #:
- 22026105
- Provider:
- Wilmoth Group
No Subdivision
- MLS® #:
- 22034096
- Provider:
- Blooming Wilderness Cedar Real Estate Brokerage Llc
View all similar properties here
All information is provided exclusively for consumers' personal, non-commercial use, and may not be used for any purpose other than to identify prospective properties that a consumer may be interested in purchasing. All Information believed to be reliable but not guaranteed and should be independently verified. © 2025 Metropolitan Indianapolis Board of REALTORS®. All rights reserved.
Listing information last updated on April 26th, 2025 at 7:31am EDT.
